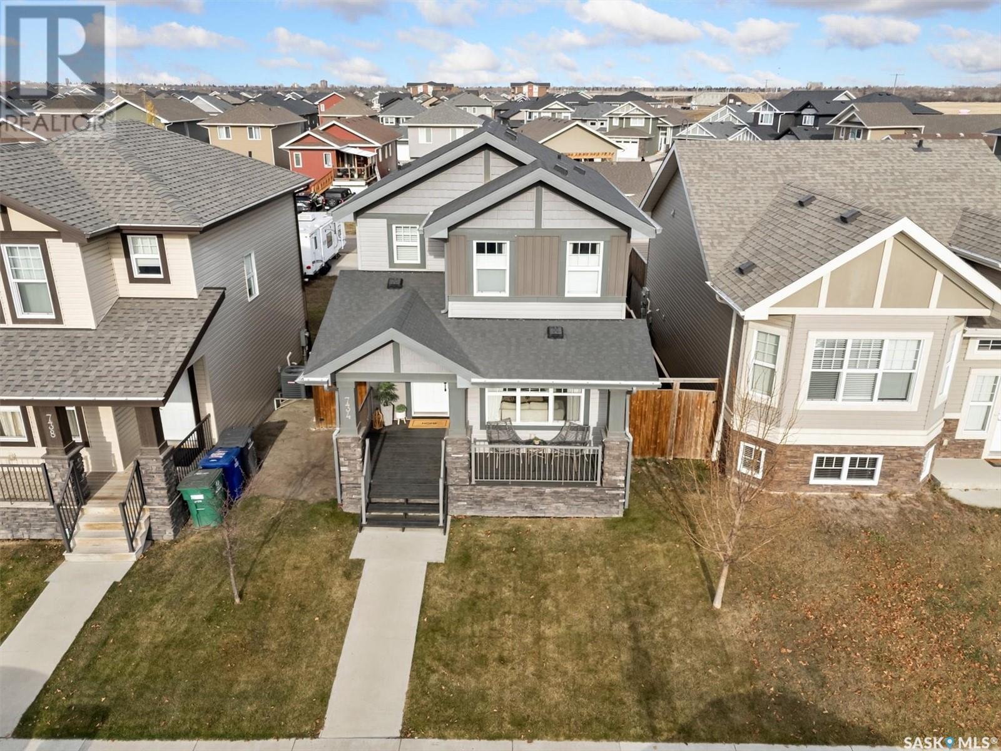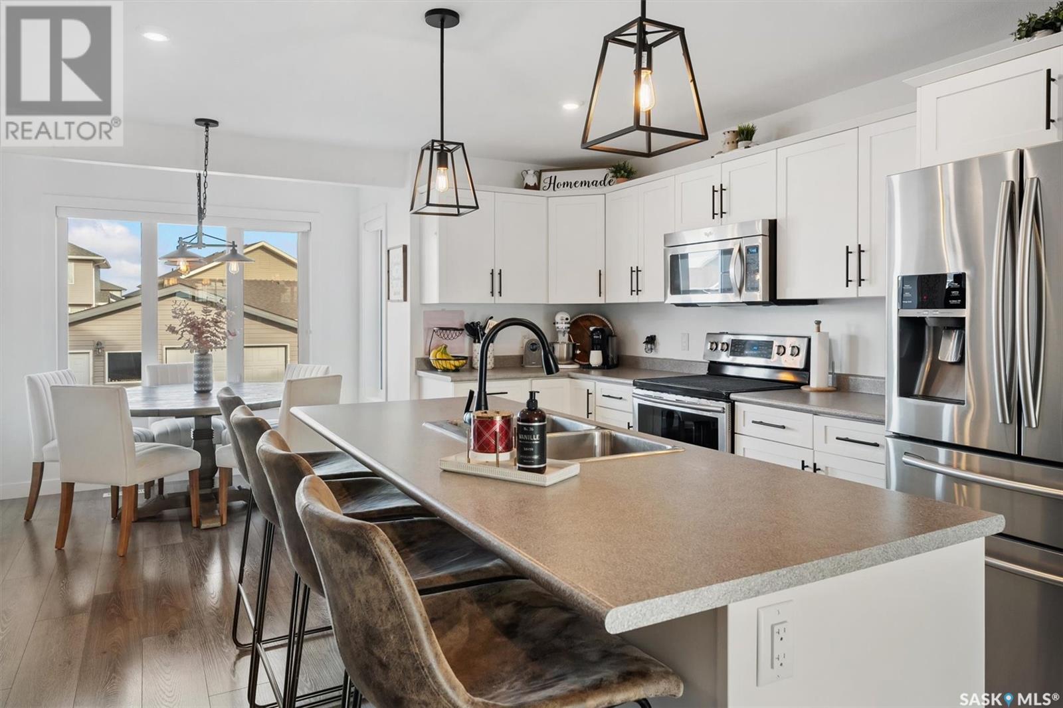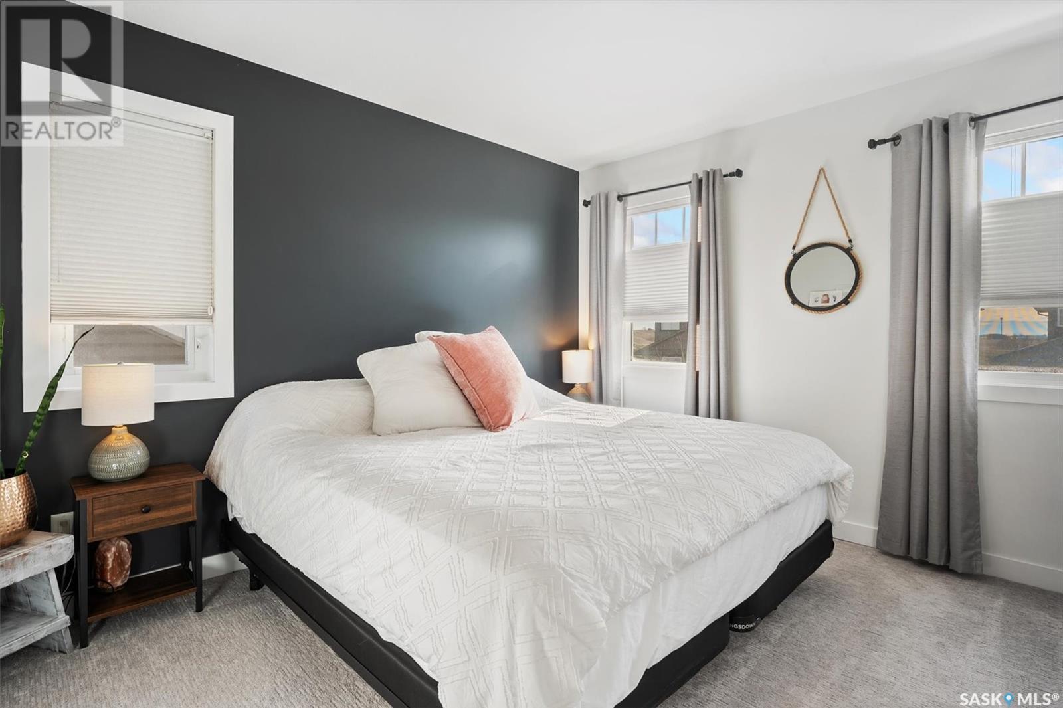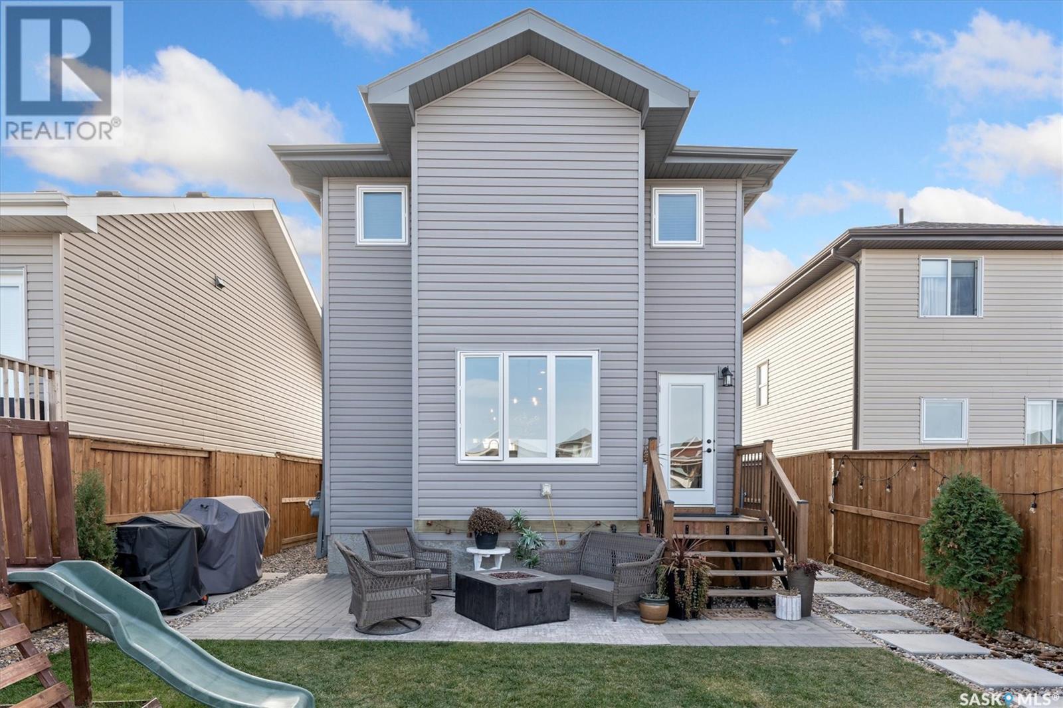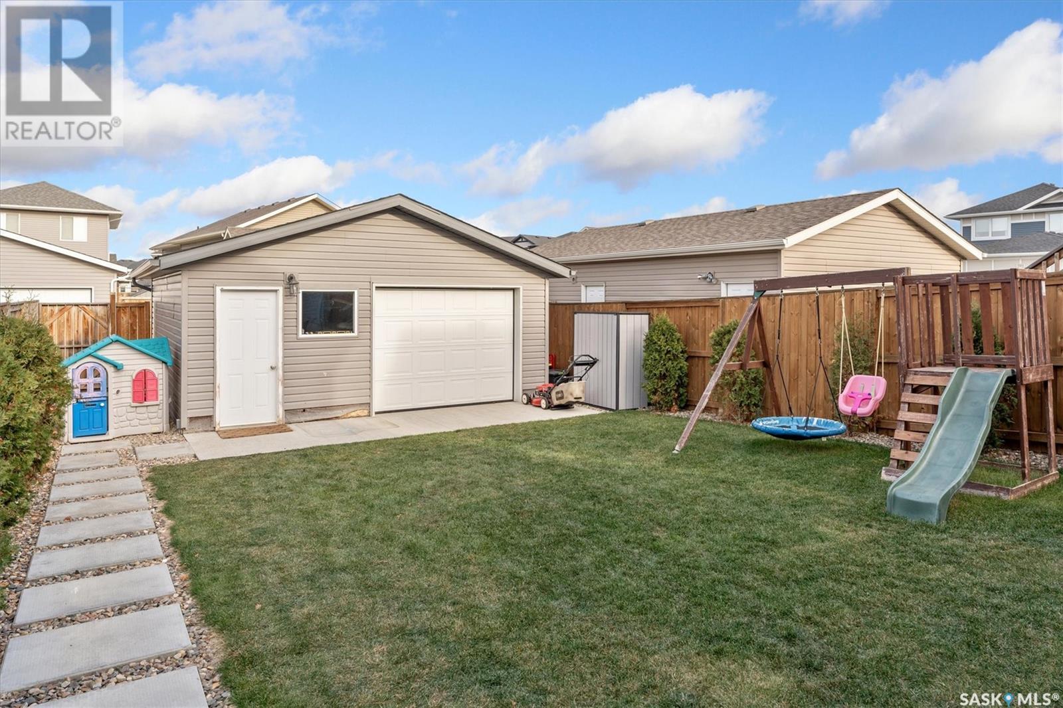734 Kolynchuk Court Saskatoon, Saskatchewan S7T 0W2
$499,900
Welcome to 734 Kolynchuk Court, 1386 sq ft 2 story in Stonebridge. This open concept home has a large kitchen with an abundance of white cabinetry, large eating island, stainless steel appliances and a huge double door pantry. Main floor layout also has the dining area, living area with fireplace feature wall, mud room & a 2 piece bath as well as newer laminate. The 2nd level features a large primary bedroom with a 4 piece en-suite and a walk-in closet and the 2 secondary bedrooms with oversized closets. Also on the 2nd floor is the laundry area and a 4 piece bathroom. The basement fully developed with a spacious family room, attached den but could easily be made into a 4th bedroom, full bath and large storage/utility room. There is a 20' x20' double detached garage with an extra overhead garage door opening to a nicely landscaped backyard that features a brick patio, underground sprinklers and garden area. This home is situated on a nice quiet crescent with a mix of young families and professionals and close to amenities & schools. Don't miss this opportunity to call this place home and get in today. (id:44479)
Property Details
| MLS® Number | SK987953 |
| Property Type | Single Family |
| Neigbourhood | Stonebridge |
| Features | Lane, Rectangular, Sump Pump |
| Structure | Patio(s) |
Building
| Bathroom Total | 4 |
| Bedrooms Total | 3 |
| Appliances | Washer, Refrigerator, Dishwasher, Dryer, Microwave, Window Coverings, Garage Door Opener Remote(s), Central Vacuum - Roughed In, Stove |
| Architectural Style | 2 Level |
| Basement Development | Finished |
| Basement Type | Full (finished) |
| Constructed Date | 2014 |
| Cooling Type | Central Air Conditioning |
| Fireplace Fuel | Electric |
| Fireplace Present | Yes |
| Fireplace Type | Conventional |
| Heating Fuel | Natural Gas |
| Heating Type | Forced Air |
| Stories Total | 2 |
| Size Interior | 1386 Sqft |
| Type | House |
Parking
| Detached Garage | |
| Parking Space(s) | 2 |
Land
| Acreage | No |
| Fence Type | Fence |
| Landscape Features | Lawn, Underground Sprinkler |
| Size Frontage | 31 Ft |
| Size Irregular | 3865.00 |
| Size Total | 3865 Sqft |
| Size Total Text | 3865 Sqft |
Rooms
| Level | Type | Length | Width | Dimensions |
|---|---|---|---|---|
| Second Level | Primary Bedroom | 11 ft ,6 in | 11 ft ,8 in | 11 ft ,6 in x 11 ft ,8 in |
| Second Level | 4pc Ensuite Bath | X x X | ||
| Second Level | Bedroom | 9 ft ,4 in | 11 ft | 9 ft ,4 in x 11 ft |
| Second Level | Bedroom | 9 ft ,4 in | 10 ft ,4 in | 9 ft ,4 in x 10 ft ,4 in |
| Second Level | 4pc Bathroom | X x X | ||
| Second Level | Laundry Room | X x X | ||
| Basement | Family Room | 9 ft ,7 in | 15 ft | 9 ft ,7 in x 15 ft |
| Basement | Bonus Room | 10 ft | 12 ft | 10 ft x 12 ft |
| Basement | 4pc Bathroom | X x X | ||
| Basement | Utility Room | X x X | ||
| Main Level | Kitchen | 11 ft ,9 in | 18 ft ,7 in | 11 ft ,9 in x 18 ft ,7 in |
| Main Level | Dining Room | 8 ft ,6 in | 10 ft ,1 in | 8 ft ,6 in x 10 ft ,1 in |
| Main Level | Living Room | 11 ft ,6 in | 15 ft | 11 ft ,6 in x 15 ft |
| Main Level | 2pc Bathroom | X x X |
https://www.realtor.ca/real-estate/27640598/734-kolynchuk-court-saskatoon-stonebridge
Interested?
Contact us for more information

Jordan Chilliak
Associate Broker
www.chilliakrealty.com/

310 Wellman Lane #210
Saskatoon, Saskatchewan S7T 0J1
(306) 229-9914
(306) 242-5503
www.chilliakrealty.com/


