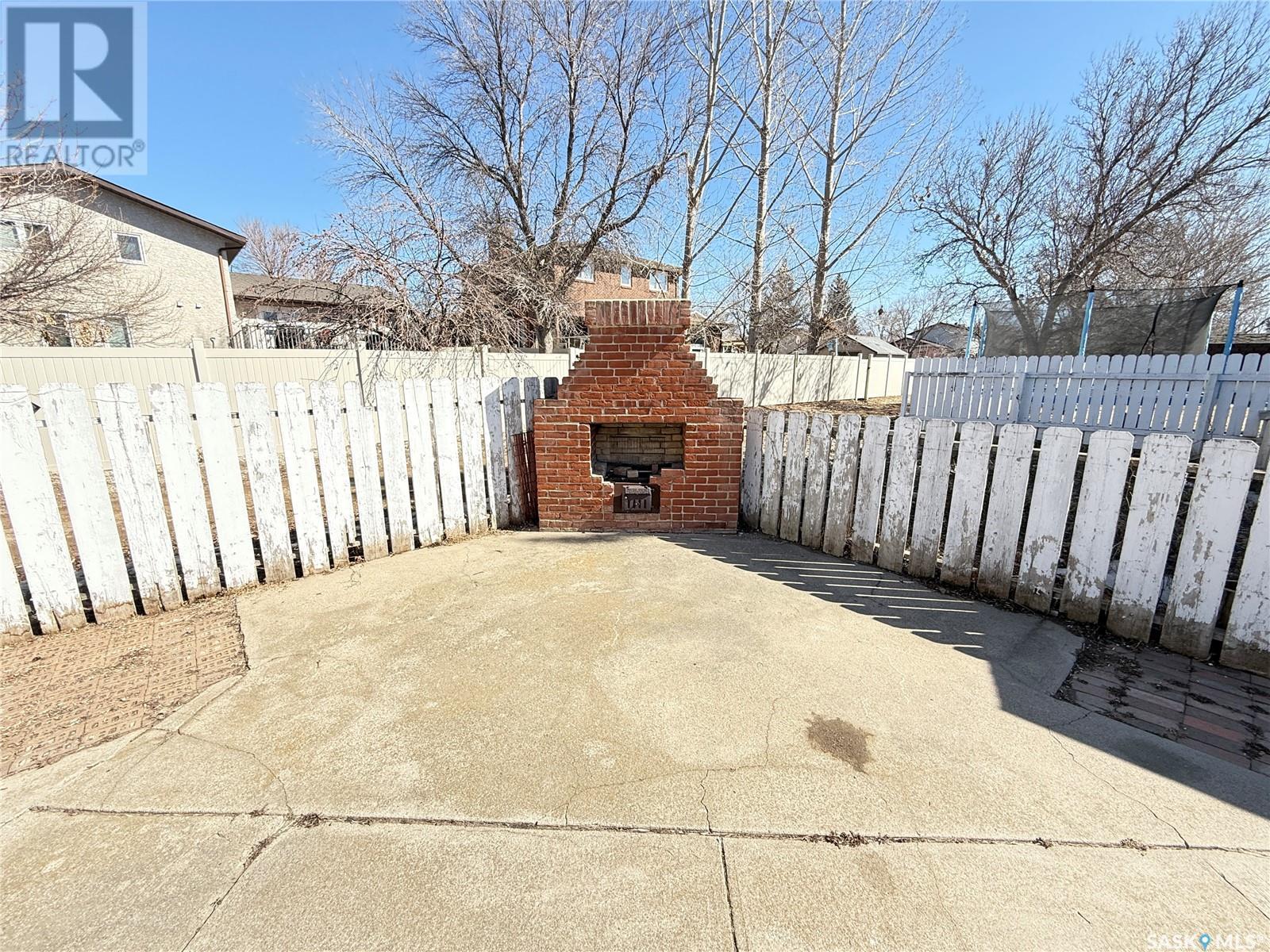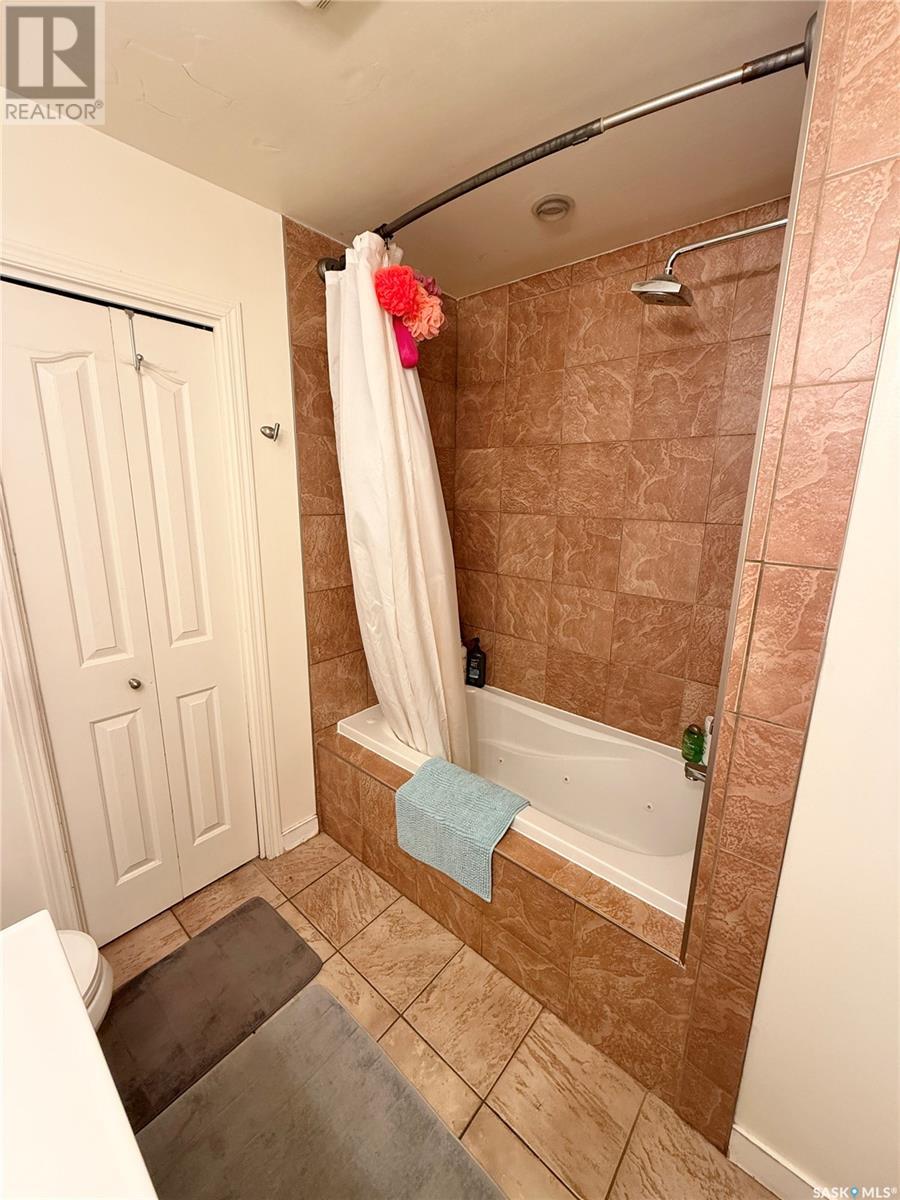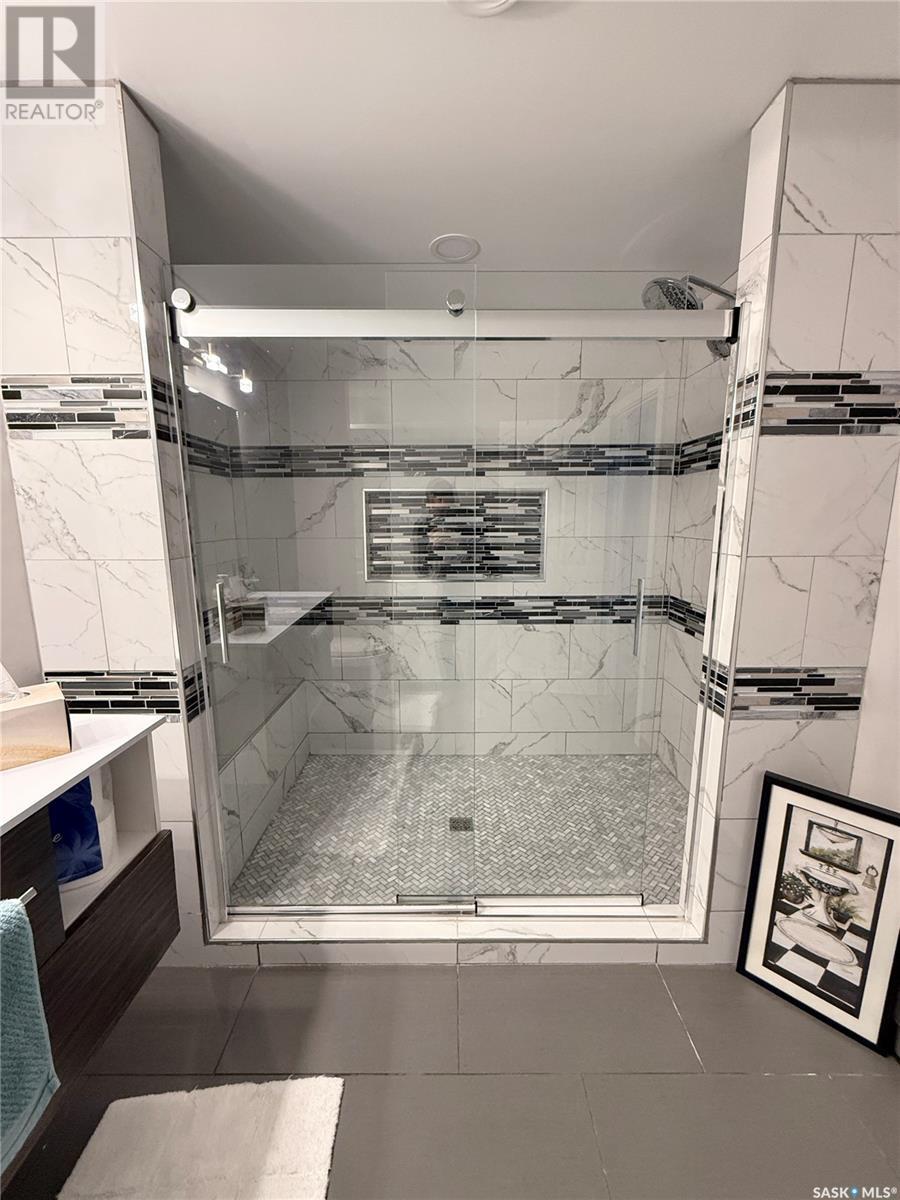732 Rick Smith Crescent Weyburn, Saskatchewan S4H 1M3
$339,000
Welcome to 732 Rick Smith Cres! LOCATION! This bungalow sits just steps away from Jubilee Park, Legacy Park School, Spark Centre, swimming pool and is walking distance to Assinaboia Park School ! A perfect home for a young family, coming with 3 decent sized bedrooms up, a full 4piece bath with tiled surround, large kitchen with ample countertop and cabinet space and a spacious dining spot that flows nicely to the bright, south facing living room. Downstairs has seen some updates and has beautiful vinyl plank flooring in the family room area and 4th bedroom, a gas fireplace and is highlighted by the amazing custom tile shower in the 3 piece bath. There is no shortage of storage here with a cold storage room as well as a large room that could potential work as a 5th bedroom. Outside there is an oversized single garage with a workshop at the back, a big shed, amazing firepit area and tonnes or room for your kids to play. Book your showing today! (id:44479)
Property Details
| MLS® Number | SK002361 |
| Property Type | Single Family |
| Features | Treed, Rectangular |
Building
| Bathroom Total | 2 |
| Bedrooms Total | 4 |
| Appliances | Washer, Refrigerator, Dishwasher, Dryer, Microwave, Window Coverings, Garage Door Opener Remote(s), Storage Shed, Stove |
| Architectural Style | Bungalow |
| Basement Development | Finished |
| Basement Type | Full (finished) |
| Constructed Date | 1973 |
| Cooling Type | Central Air Conditioning |
| Fireplace Fuel | Gas |
| Fireplace Present | Yes |
| Fireplace Type | Conventional |
| Heating Fuel | Natural Gas |
| Heating Type | Forced Air |
| Stories Total | 1 |
| Size Interior | 1136 Sqft |
| Type | House |
Parking
| Detached Garage | |
| Parking Space(s) | 5 |
Land
| Acreage | No |
| Fence Type | Fence |
| Landscape Features | Lawn |
| Size Irregular | 8236.00 |
| Size Total | 8236 Sqft |
| Size Total Text | 8236 Sqft |
Rooms
| Level | Type | Length | Width | Dimensions |
|---|---|---|---|---|
| Basement | Family Room | 19'10 x 12'9 | ||
| Basement | Bedroom | 11'6 x 10'9 | ||
| Basement | 3pc Bathroom | xx x xx | ||
| Basement | Storage | xx x xx | ||
| Main Level | Dining Room | 11'5 x 10'9 | ||
| Main Level | Kitchen | 11'5 x 8'10 | ||
| Main Level | Living Room | 19'7 x 13'6 | ||
| Main Level | Bedroom | 10'6 x 9'1 | ||
| Main Level | Bedroom | 10'6 x 9'2 | ||
| Main Level | Primary Bedroom | 13'0 x 12'10 | ||
| Main Level | 4pc Bathroom | xx x xx |
https://www.realtor.ca/real-estate/28151068/732-rick-smith-crescent-weyburn
Interested?
Contact us for more information
Chris Moser
Salesperson
https://www.c21hometown.ca/
216 Railway Avenue
Weyburn, Saskatchewan S4H 0A2
(306) 842-1516



































