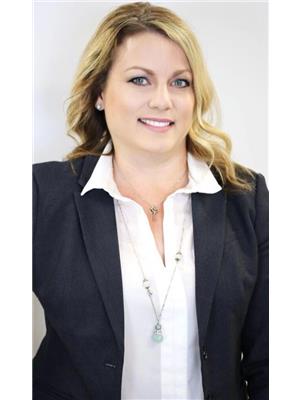73 Qu'appelle Crescent Balgonie, Saskatchewan S0G 0E0
$619,900
Welcome to 73 Qu’Appelle Crescent in the great community of Balgonie just a short 10 minute drive from the east end and Costco! This 2 storey has plenty of space for the family to enjoy both inside and out. A spacious main level has an open concept living area with a generous sized kitchen, plenty of cabinets, a corner pantry and large island as well as large dining room that will accommodate a large table. Enjoy the fireplace on those cooler evenings in the living room which also features built in cabinets around the tv. A powder room and laundry complete the main level. Upstairs there are 3 spacious bedrooms and a full bathroom. (The one oversized bedroom could be framed back to 2 bedrooms if you need 4 bedrooms upstairs-closets are both there for each) The front facing primary bedroom with walk in closet features a large 4 pc ensuite with separate shower and a corner jet tub that’s perfect for unwinding after a long day. Down to the lower level you can enjoy movie or game nights in the huge rec room area. The large 4th bedroom has direct access to the 3 pc bathroom. You’ll be sure to enjoy the outside space as well from the backyard oasis to the triple attached/heated garage. With a generous sized deck, large 24 x 24 stampcrete/exposed aggregate patio with built in firepit you’ll enjoy entertaining family and friends all summer long! Balgonie offers K-12 schools (Elementary K-8; Greenall 9-12 so your children can stay in town for all grades), hockey and curling rinks, various restaurants and amenities with a brand new pool opening this summer! Book your showing today!... As per the Seller’s direction, all offers will be presented on 2025-06-01 at 5:00 PM (id:44479)
Property Details
| MLS® Number | SK007055 |
| Property Type | Single Family |
| Features | Treed, Rectangular |
| Structure | Deck, Patio(s) |
Building
| Bathroom Total | 4 |
| Bedrooms Total | 4 |
| Appliances | Washer, Refrigerator, Dishwasher, Dryer, Microwave, Window Coverings, Garage Door Opener Remote(s), Storage Shed, Stove |
| Architectural Style | 2 Level |
| Basement Development | Finished |
| Basement Type | Full (finished) |
| Constructed Date | 2005 |
| Cooling Type | Central Air Conditioning |
| Fireplace Fuel | Gas |
| Fireplace Present | Yes |
| Fireplace Type | Conventional |
| Heating Fuel | Natural Gas |
| Heating Type | Forced Air |
| Stories Total | 2 |
| Size Interior | 1905 Sqft |
| Type | House |
Parking
| Attached Garage | |
| Heated Garage | |
| Parking Space(s) | 9 |
Land
| Acreage | No |
| Fence Type | Fence |
| Landscape Features | Lawn, Underground Sprinkler |
| Size Irregular | 5489.00 |
| Size Total | 5489 Sqft |
| Size Total Text | 5489 Sqft |
Rooms
| Level | Type | Length | Width | Dimensions |
|---|---|---|---|---|
| Second Level | Primary Bedroom | 14'10" x 13' | ||
| Second Level | 4pc Ensuite Bath | Measurements not available | ||
| Second Level | Bedroom | 19' x 11'2" | ||
| Second Level | Bedroom | 11'2" x 9'10" | ||
| Second Level | 4pc Bathroom | Measurements not available | ||
| Basement | Other | 22' x 14'10" | ||
| Basement | Bedroom | 13'9" x 11'6" | ||
| Basement | 3pc Bathroom | Measurements not available | ||
| Basement | Dining Nook | 11' x 6' | ||
| Main Level | Living Room | 15'3" x 14' | ||
| Main Level | Kitchen | 15' x 14' | ||
| Main Level | Dining Room | 15' x 12' | ||
| Main Level | Laundry Room | Measurements not available | ||
| Main Level | 2pc Bathroom | Measurements not available |
https://www.realtor.ca/real-estate/28371730/73-quappelle-crescent-balgonie
Interested?
Contact us for more information

Brenda Jacksteit
Salesperson

2350 - 2nd Avenue
Regina, Saskatchewan S4R 1A6
(306) 791-7666
(306) 565-0088
https://remaxregina.ca/



































