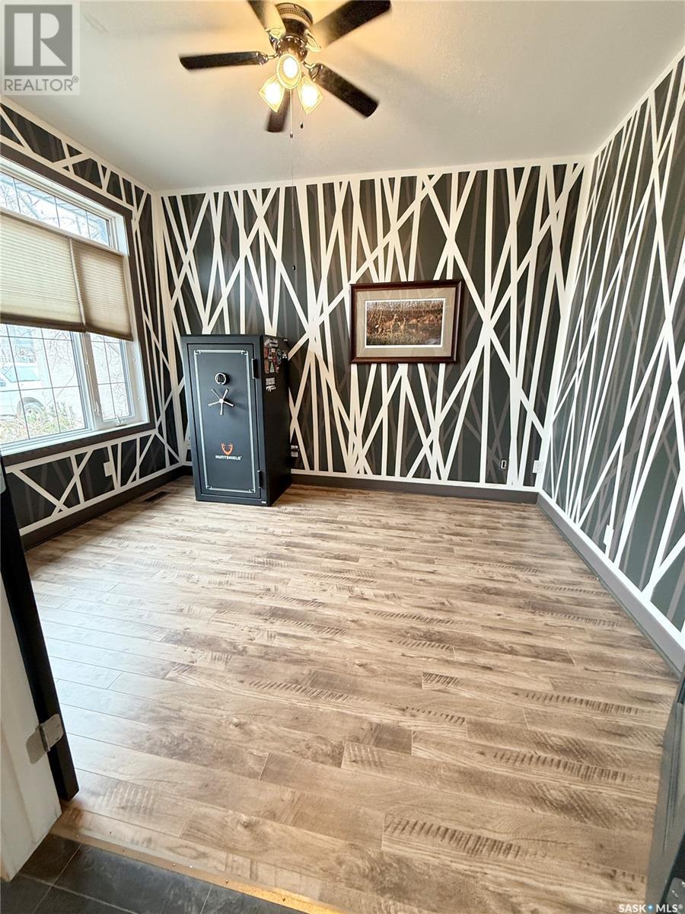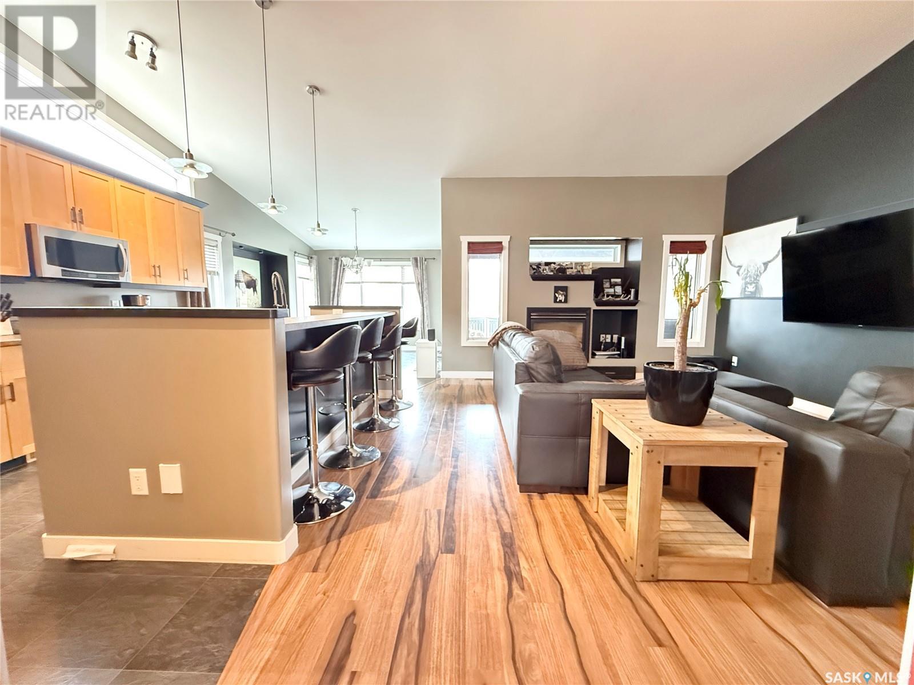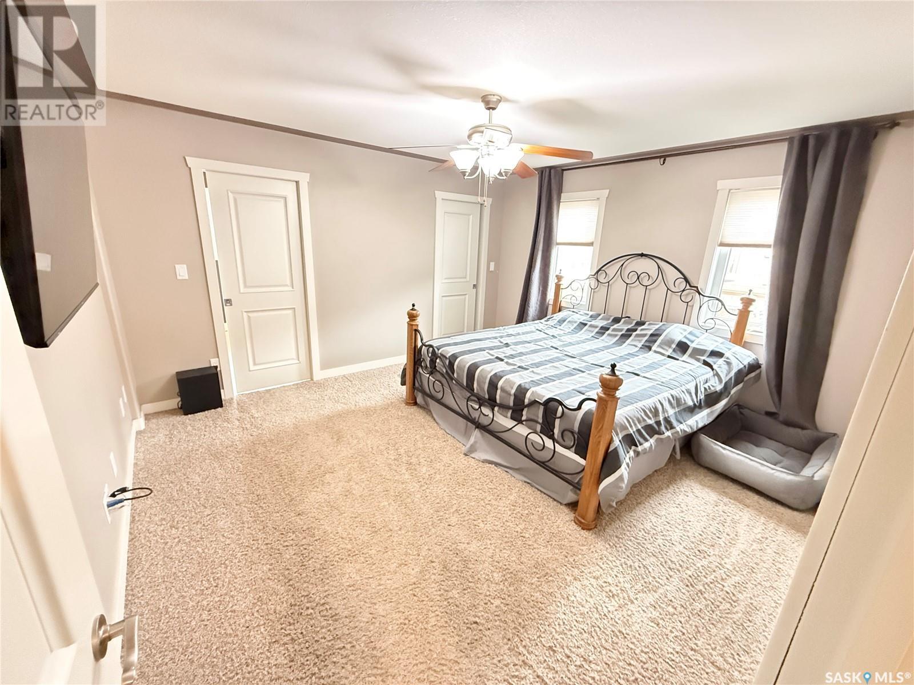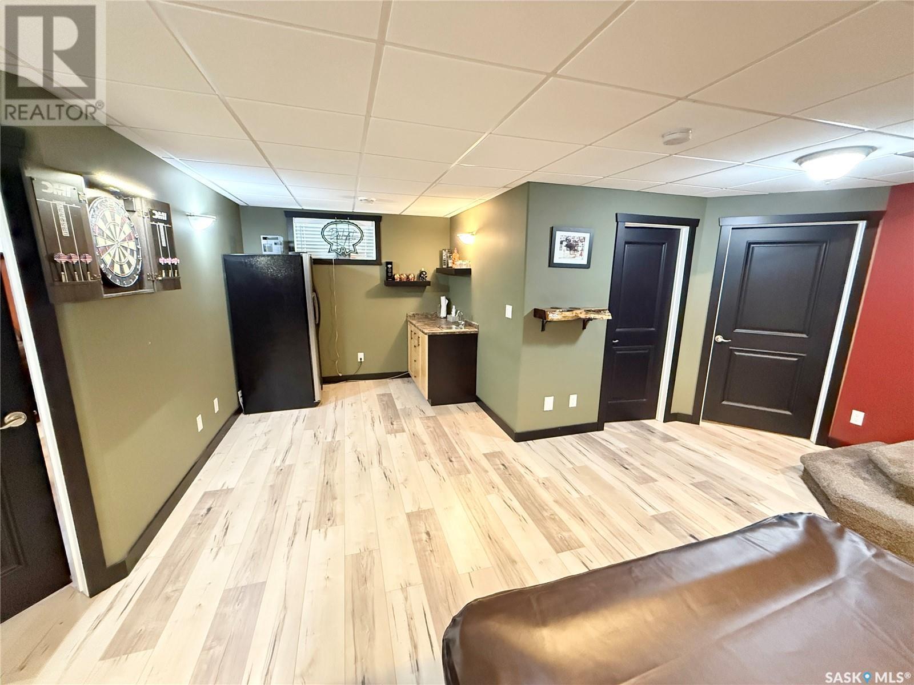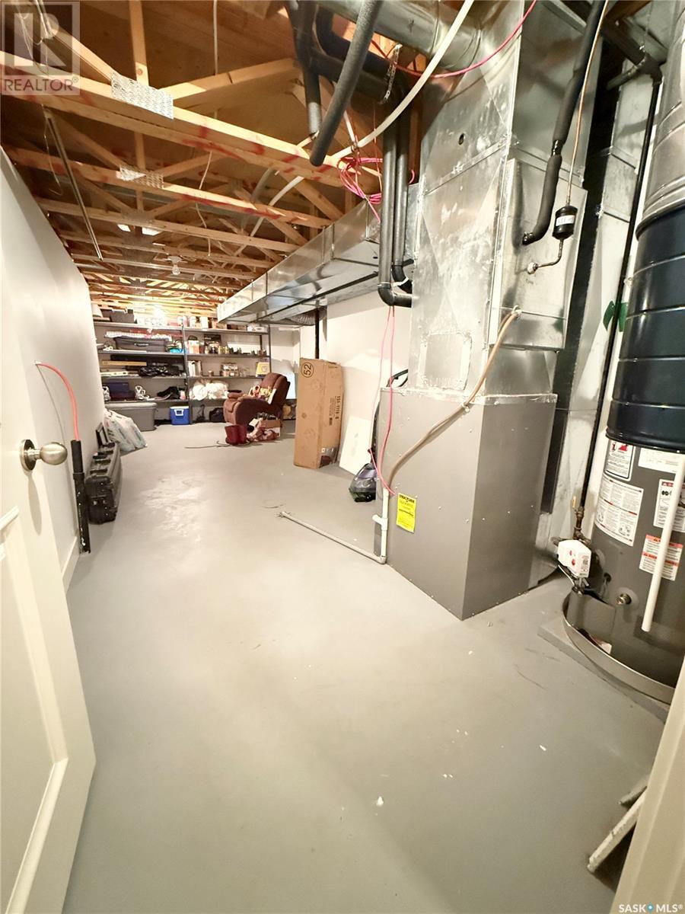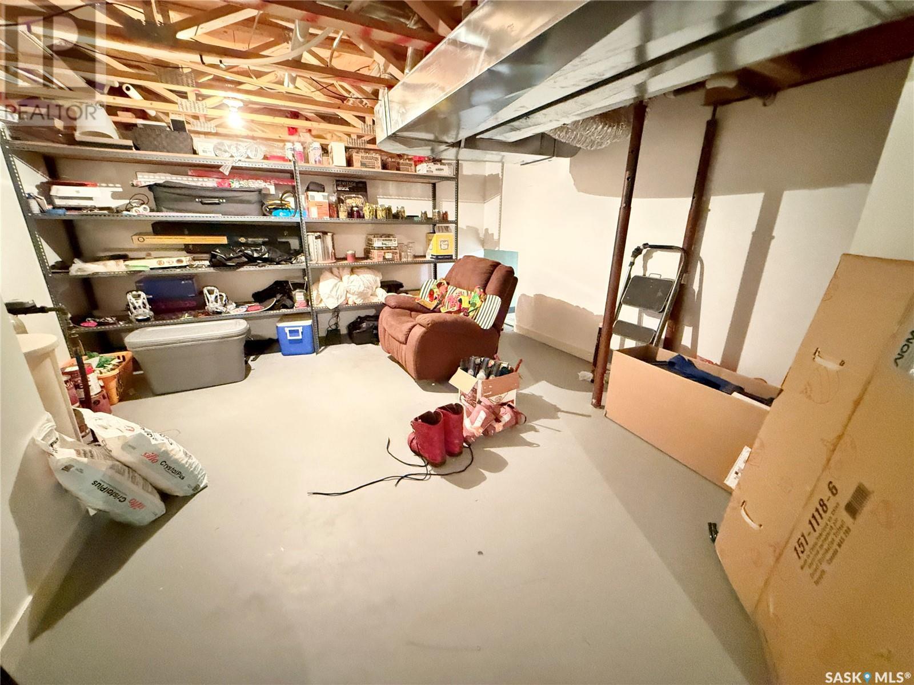715 18th Street Weyburn, Saskatchewan S4H 3M2
$519,000
Wow! Don't miss 715 18th Street in Weyburn, SK. This 2006 bungalow is 1548 square feet, comes with a completely finished basement and a heated triple car garage! Entering the home you are spoiled with a large entrance and a big front office that would be perfect for a home based business. The kitchen, dining and living room is open concept with a large eat up island, coffee bar and tonnes of cabinets and countertop space in the kitchen. The dining room enjoys easy access to the covered deck area that serves as the perfect bbq station and has a hottub sunk in the beautiful composite deck just steps away. The living room here is highlighted by a cozy natural gas fireplace. The primary bedroom is very spacious and boasts a 5 piece ensuite. Main floor laundry is another added bonus at 715 18th Street. Downstairs you are treated to a huge family room area complete with wet bar and second fridge. There is a den around the corner that could easily be coverted into a 4th bedroom. There is no shortage on storage at this home, you will find a huge storage/utility room in the basement providing you with all the space you need. Limited options in this price range, this beautiful home will not last. Call your Agent today and come see what this one has to offer! (id:44479)
Property Details
| MLS® Number | SK003165 |
| Property Type | Single Family |
| Features | Treed, Rectangular |
| Structure | Deck |
Building
| Bathroom Total | 3 |
| Bedrooms Total | 3 |
| Appliances | Washer, Refrigerator, Dishwasher, Dryer, Microwave, Alarm System, Window Coverings, Garage Door Opener Remote(s), Stove |
| Architectural Style | Bungalow |
| Basement Development | Finished |
| Basement Type | Full (finished) |
| Constructed Date | 2006 |
| Cooling Type | Central Air Conditioning, Air Exchanger |
| Fire Protection | Alarm System |
| Fireplace Fuel | Gas |
| Fireplace Present | Yes |
| Fireplace Type | Conventional |
| Heating Fuel | Natural Gas |
| Heating Type | Forced Air |
| Stories Total | 1 |
| Size Interior | 1548 Sqft |
| Type | House |
Parking
| Attached Garage | |
| Heated Garage | |
| Parking Space(s) | 6 |
Land
| Acreage | No |
| Fence Type | Fence |
| Landscape Features | Lawn |
| Size Frontage | 60 Ft |
| Size Irregular | 60x121 |
| Size Total Text | 60x121 |
Rooms
| Level | Type | Length | Width | Dimensions |
|---|---|---|---|---|
| Basement | Family Room | 30'2 x 16'9 | ||
| Basement | Den | 10'11 x 9'10 | ||
| Basement | Storage | xx x xx | ||
| Basement | Bedroom | 12'11 x 12'10 | ||
| Basement | 4pc Bathroom | xx x xx | ||
| Basement | Other | 8'9 x 7'8 | ||
| Basement | Storage | xx x xx | ||
| Main Level | Enclosed Porch | 11'8 x 8'10 | ||
| Main Level | Office | 12'5 x 9'10 | ||
| Main Level | Kitchen | 16'10 x 9'7 | ||
| Main Level | Dining Room | 10'10 x 12'4 | ||
| Main Level | Living Room | 17'4 x 15'0 | ||
| Main Level | Primary Bedroom | 14'1 x 12'8 | ||
| Main Level | 5pc Bathroom | xx x xx | ||
| Main Level | Bedroom | 12'9 x 10'6 | ||
| Main Level | Laundry Room | xx x xx | ||
| Main Level | 4pc Bathroom | xx x xx |
https://www.realtor.ca/real-estate/28189425/715-18th-street-weyburn
Interested?
Contact us for more information
Chris Moser
Salesperson
https://www.c21hometown.ca/
216 Railway Avenue
Weyburn, Saskatchewan S4H 0A2
(306) 842-1516







