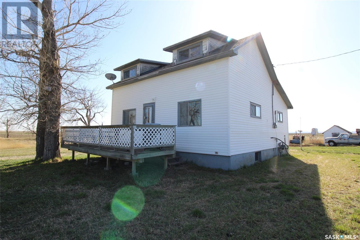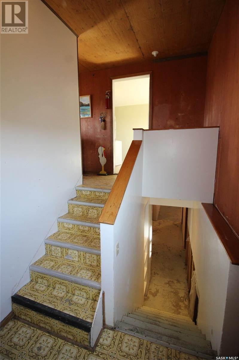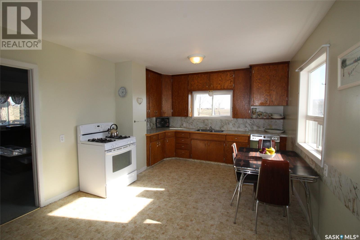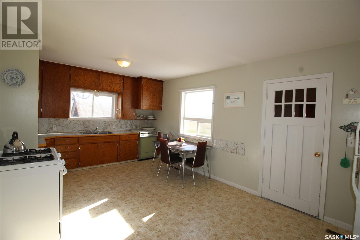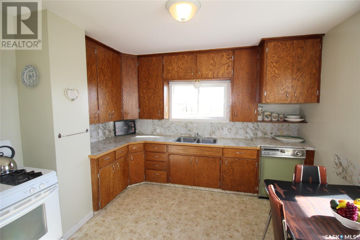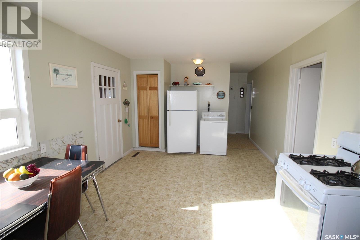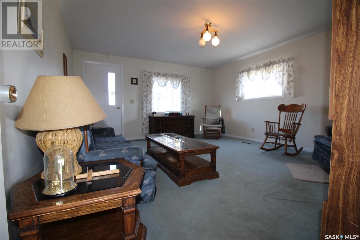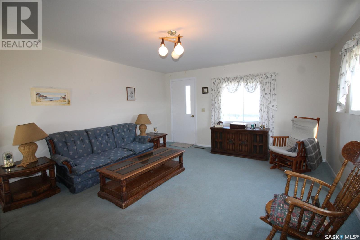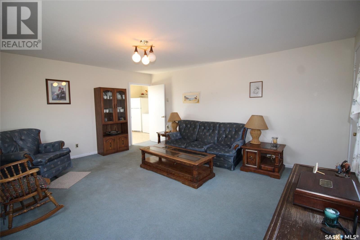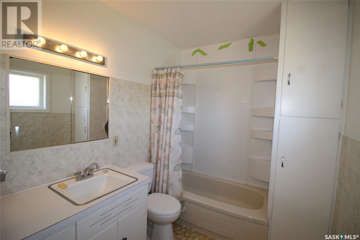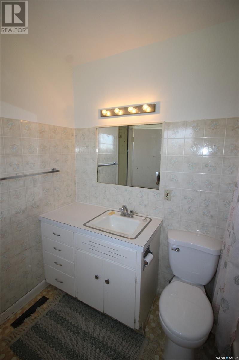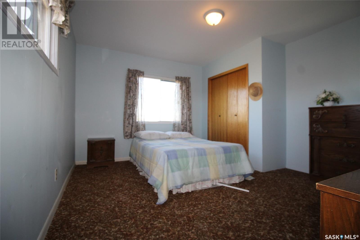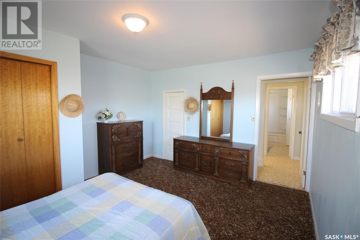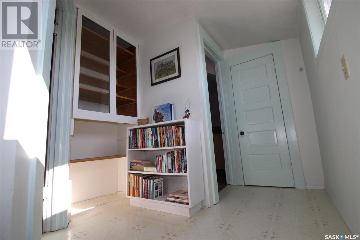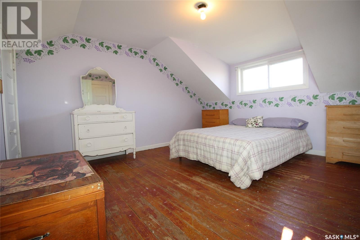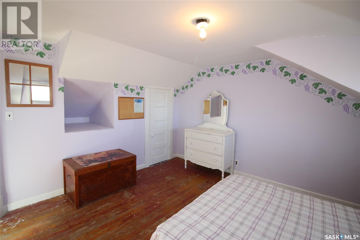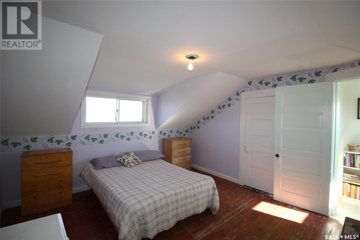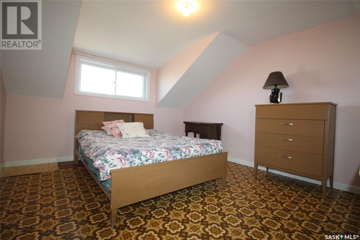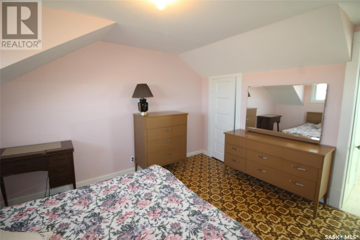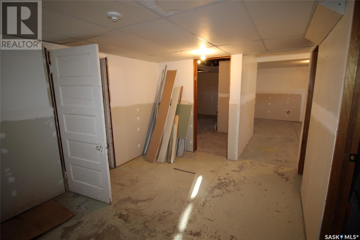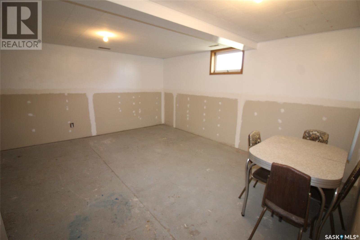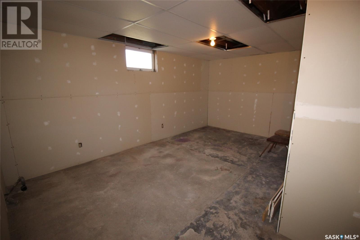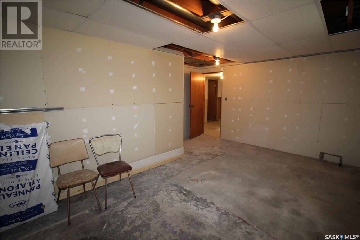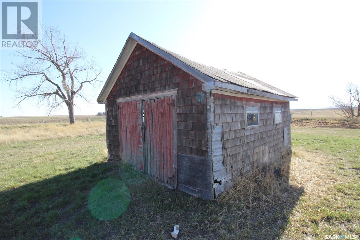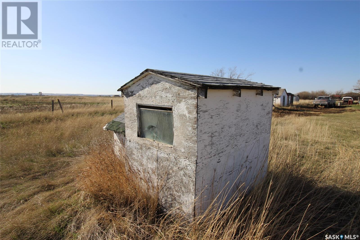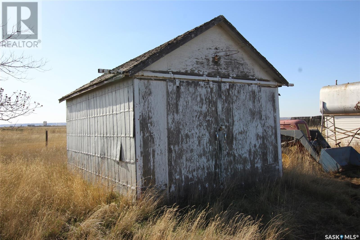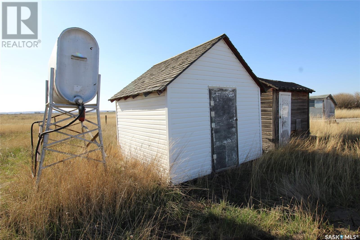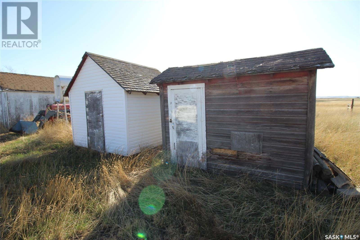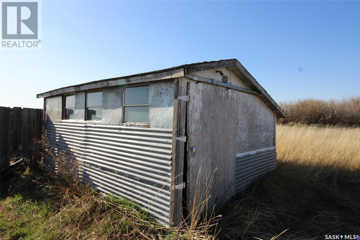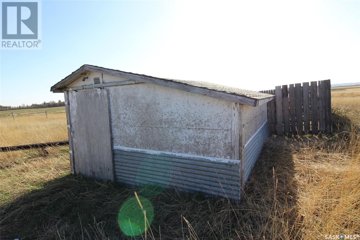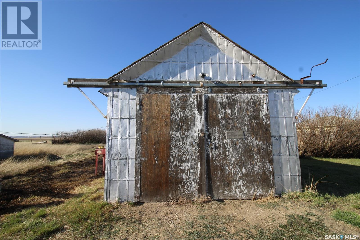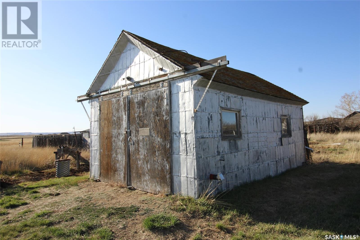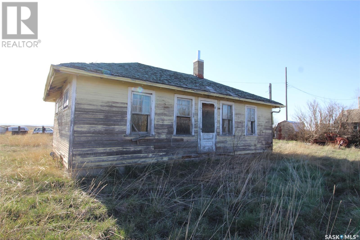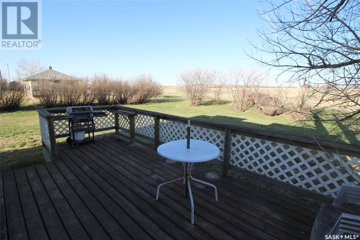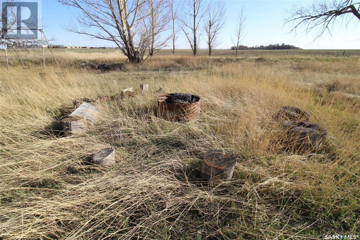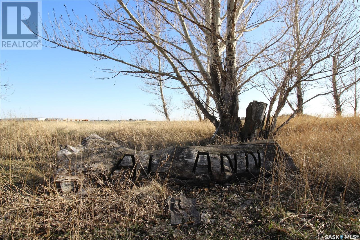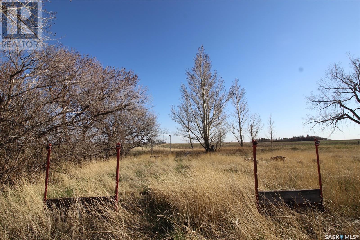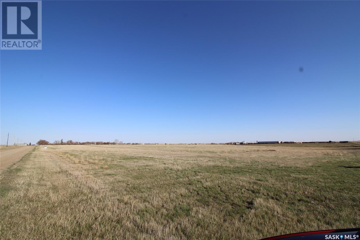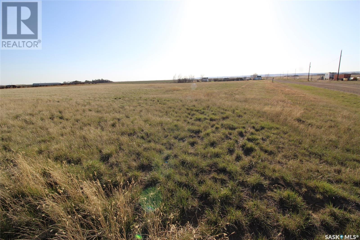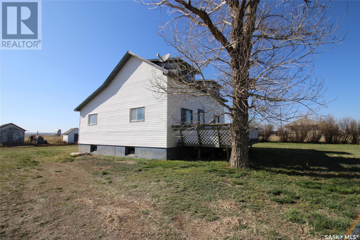710 Railway Avenue Dollard, Saskatchewan S0N 0S0
$210,000
This is the ultimate Saskatchewan home in the Hamlet of Dollard. The summer breeze rustles the leaves of the poplar trees, and a Meadowlark sings from his fencepost. This family home with 8.53 acres is for sale. The home is a stunning example of a homestead, an original catalogue home built in 1918, this home can withstand the prairie blizzards and the summer sun. The home has a large back entry with a second room built for storage of coats and boots. The kitchen of the home is huge with a gas stove, built in dishwasher and a window over the kitchen tables that gives you a fabulous view of the Bench Hills to the West. The Living room has large windows for lots of natural light and the front door leads to a big deck. There is one bedroom on the main floor and two more on the second floor. The main floor bath is a 4pc with a new shower surround being installed. On the second floor at the top of the stairs is a reading nook, complete with bookshelves. The basement has been developed with a family room space, bedroom, utility room for the natural gas furnace and hot water heater and a second room for storage and the pressure system for the well. Outbuildings abound with various sheds, and a 14’x 22’ shop with natural gas heat. There is a second home on the property, (she is in tough shape), but still could be used for storage. Just imagine yourself here with sheets on the clothesline, and the rain barrel full to water your red geraniums on the back step while chickens peck for grasshoppers in the yard. This home has been so loved by this family, they hate to let it go but the time has come. Don’t let this prairie experience slip past. (id:44479)
Property Details
| MLS® Number | SK004135 |
| Property Type | Single Family |
| Community Features | School Bus |
| Features | Acreage, Treed, Corner Site, Irregular Lot Size, Lane, Sump Pump |
| Structure | Deck |
Building
| Bathroom Total | 1 |
| Bedrooms Total | 4 |
| Appliances | Washer, Refrigerator, Dishwasher, Dryer, Freezer, Window Coverings, Stove |
| Basement Development | Partially Finished |
| Basement Type | Full (partially Finished) |
| Constructed Date | 1918 |
| Heating Fuel | Natural Gas |
| Heating Type | Forced Air |
| Stories Total | 2 |
| Size Interior | 1328 Sqft |
| Type | House |
Parking
| Detached Garage | |
| Gravel | |
| Heated Garage | |
| Parking Space(s) | 6 |
Land
| Acreage | Yes |
| Landscape Features | Lawn |
| Size Frontage | 311 Ft |
| Size Irregular | 8.53 |
| Size Total | 8.53 Ac |
| Size Total Text | 8.53 Ac |
Rooms
| Level | Type | Length | Width | Dimensions |
|---|---|---|---|---|
| Second Level | Bedroom | 12'2" x 13'2" | ||
| Second Level | Bedroom | 13'9" x 12'1" | ||
| Basement | Other | 8'9" x 8'9" | ||
| Basement | Storage | 7'2" x 11'4" | ||
| Basement | Family Room | 15'8" x 16'4" | ||
| Basement | Bedroom | 9'10" x 16'6" | ||
| Main Level | Enclosed Porch | 6'3" x 13'7" | ||
| Main Level | Enclosed Porch | 4'9" x 13'7" | ||
| Main Level | Kitchen | 19'10" x 11'8" | ||
| Main Level | Living Room | 14'5" x 17' | ||
| Main Level | Bedroom | 13'9" x 12'1" | ||
| Main Level | 4pc Bathroom | 6'7" x 8'3" |
https://www.realtor.ca/real-estate/28234985/710-railway-avenue-dollard
Interested?
Contact us for more information
Elizabeth (Liz) Spetz
Broker
361 Centre St
Shaunavon, Saskatchewan S0N 2M0
(306) 297-3771
(306) 297-3730
accesssask.com/

Ashley Mcfarlane
Salesperson
https://www.facebook.com/profile.php?id=61551047430990
https://www.instagram.com/access_real_estate_inc/
https://www.linkedin.com/in/ashley-mcfarlane-060bb7165/
361 Centre St
Shaunavon, Saskatchewan S0N 2M0
(306) 297-3771
(306) 297-3730
accesssask.com/

