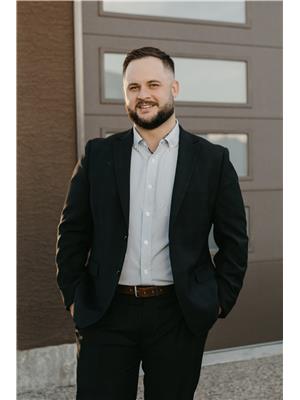709 Saskatoon Drive Katepwa Beach, Saskatchewan S0G 1S0
$699,900
Welcome to 709 Saskatoon Dr in the sought-after Berry Hills Estates at Katepwa Lake! This stunning year-round walkout bungalow offers over 3,200 sq ft of beautifully designed living space with lake views & a huge fully landscaped yard, front & back. Step inside to an open concept main floor filled with natural light, soaring vaulted ceilings, & expansive windows showcasing the lake. The living room features a double-sided stone gas fireplace that flows into the bright white kitchen with granite countertops, an eat-up island, corner pantry & ample cabinetry. The adjacent dining area offers incredible views & access to the massive covered deck with a natural gas BBQ hookup—perfect for entertaining or relaxing. The spacious primary suite is a true retreat, featuring vaulted ceilings, a walk-in closet, a 3-pc ensuite, & large windows overlooking the lake. Two more bedrooms, a 4-pc bathroom, & laundry complete the main floor. The fully finished walkout basement is ideal for entertaining, with a theatre-style family room (projector, built-in audio, & leather sectional included), a huge rec area with a wet bar, & walkout access to a covered patio with private hot tub overlooking the yard with a designated fire pit area and garden. This level also includes a home gym with built-in sauna, another bathroom, & two additional bedrooms—one currently used as an office (no closet). A huge bonus includes solar panels for substantially lower bills. The double attached insulated garage comes complete with slat wall, cabinetry & dog run access. Berry Hills offers close proximity to incredible amenities like a dog park, splash park, outdoor rink, pickleball courts, parks, & grass green golf courses. Located under an hour from Regina & close to Indian Head, Fort Qu’Appelle, & Katepwa Provincial Park this is an ideal place to put down roots. Don't miss this incredible opportunity to live the lake life year-round! *Some virtually staged photos. (id:44479)
Property Details
| MLS® Number | SK014091 |
| Property Type | Single Family |
| Neigbourhood | Katepwa Lake |
| Features | Treed, Rectangular, Sump Pump |
| Structure | Deck, Patio(s) |
| Water Front Name | Katepwa Lake |
Building
| Bathroom Total | 3 |
| Bedrooms Total | 5 |
| Appliances | Washer, Refrigerator, Dishwasher, Dryer, Microwave, Window Coverings, Garage Door Opener Remote(s), Central Vacuum - Roughed In, Stove |
| Architectural Style | Bungalow |
| Basement Development | Finished |
| Basement Features | Walk Out |
| Basement Type | Full (finished) |
| Constructed Date | 2014 |
| Cooling Type | Central Air Conditioning, Air Exchanger |
| Fireplace Fuel | Electric,gas |
| Fireplace Present | Yes |
| Fireplace Type | Conventional,conventional |
| Heating Fuel | Natural Gas |
| Heating Type | Forced Air |
| Stories Total | 1 |
| Size Interior | 1611 Sqft |
| Type | House |
Parking
| Attached Garage | |
| Parking Space(s) | 4 |
Land
| Acreage | No |
| Landscape Features | Lawn, Underground Sprinkler |
| Size Irregular | 13068.00 |
| Size Total | 13068 Sqft |
| Size Total Text | 13068 Sqft |
Rooms
| Level | Type | Length | Width | Dimensions |
|---|---|---|---|---|
| Basement | Family Room | 27 ft ,5 in | 12 ft ,4 in | 27 ft ,5 in x 12 ft ,4 in |
| Basement | Other | 19 ft ,9 in | 11 ft ,6 in | 19 ft ,9 in x 11 ft ,6 in |
| Basement | Den | 11 ft ,1 in | 10 ft ,4 in | 11 ft ,1 in x 10 ft ,4 in |
| Basement | Bedroom | 9 ft ,11 in | 8 ft ,9 in | 9 ft ,11 in x 8 ft ,9 in |
| Basement | 3pc Bathroom | - x - | ||
| Basement | Storage | Measurements not available | ||
| Basement | Bedroom | 18 ft ,4 in | 6 ft ,10 in | 18 ft ,4 in x 6 ft ,10 in |
| Basement | Other | 9 ft ,2 in | 8 ft ,8 in | 9 ft ,2 in x 8 ft ,8 in |
| Main Level | Kitchen | 12 ft ,7 in | 11 ft ,9 in | 12 ft ,7 in x 11 ft ,9 in |
| Main Level | Dining Room | 12 ft ,11 in | 8 ft ,3 in | 12 ft ,11 in x 8 ft ,3 in |
| Main Level | Bedroom | 9 ft ,10 in | 9 ft ,4 in | 9 ft ,10 in x 9 ft ,4 in |
| Main Level | 3pc Ensuite Bath | - x - | ||
| Main Level | Bedroom | 9 ft ,11 in | Measurements not available x 9 ft ,11 in | |
| Main Level | Living Room | 20 ft ,3 in | 11 ft ,10 in | 20 ft ,3 in x 11 ft ,10 in |
| Main Level | Primary Bedroom | 12 ft ,10 in | 13 ft ,5 in | 12 ft ,10 in x 13 ft ,5 in |
| Main Level | Foyer | 6 ft ,10 in | 6 ft ,2 in | 6 ft ,10 in x 6 ft ,2 in |
| Main Level | 4pc Bathroom | - x - | ||
| Main Level | Laundry Room | 5 ft | 6 ft ,4 in | 5 ft x 6 ft ,4 in |
https://www.realtor.ca/real-estate/28674217/709-saskatoon-drive-katepwa-beach-katepwa-lake
Interested?
Contact us for more information

Brandon Kayter
Salesperson
https://www.youtube.com/embed/uHL5vlP1Ax0

#706-2010 11th Ave
Regina, Saskatchewan S4P 0J3
(866) 773-5421




















































