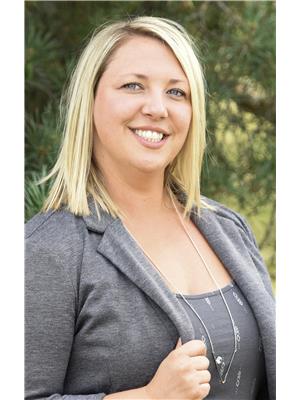707 Broadway Avenue S Melfort, Saskatchewan S0E 1A0
$269,500
Move in and enjoy this home that has it all! This property is located on a corner lot on the Southern edge of Melfort. It includes a 1040 sq.ft. bungalow, detached garage (16'6" x 20'), additional side parking & fully fenced backyard (vinyl fence new). The home has recently had vinyl siding added and windows were done prior and in great shape! The home has seen the furnace replaced and a central air unit both installed in 2023. Stepping into this home you are greeted with natural light hitting all the right spaces! The kitchen has crisp white cabinets with complimenting NEW counter tops and backsplash. The kitchen has eat in dining and includes fridge, stove, dishwasher, microwave/fan. The living room has a picturesque window that allows you to view scenery of trees across the road! The main bathroom is pristine and functional! There are three bedrooms on the main floor. The main floor was painted throughout 2021. The basement is finished with upgrades in 2022 that include a spacious family/rec room area that has built in cabinets for storage and an electric fireplace to create a relaxing space, new full bathroom that is roomy for quests and a large bedroom with a legal size window (seller had enlarged with window well). The utility room is spacious and includes washer, dryer and a laundry sink. The electrical panel box was improved with an additional panel. Other notable features are storage shed, outdoor firepit and two tier deck! This home has so many extras and it is ready for YOU! (id:44479)
Open House
This property has open houses!
2:00 pm
Ends at:4:00 pm
Property Details
| MLS® Number | SK007419 |
| Property Type | Single Family |
| Features | Corner Site, Lane, Rectangular |
| Structure | Deck |
Building
| Bathroom Total | 2 |
| Bedrooms Total | 4 |
| Appliances | Washer, Refrigerator, Dishwasher, Dryer, Microwave, Garage Door Opener Remote(s), Storage Shed, Stove |
| Architectural Style | Bungalow |
| Basement Development | Finished |
| Basement Type | Full (finished) |
| Constructed Date | 1977 |
| Cooling Type | Central Air Conditioning |
| Fireplace Fuel | Electric |
| Fireplace Present | Yes |
| Fireplace Type | Conventional |
| Heating Fuel | Natural Gas |
| Heating Type | Forced Air |
| Stories Total | 1 |
| Size Interior | 1040 Sqft |
| Type | House |
Parking
| Gravel | |
| Parking Space(s) | 3 |
Land
| Acreage | No |
| Fence Type | Fence |
| Landscape Features | Lawn |
| Size Frontage | 60 Ft |
| Size Irregular | 6600.00 |
| Size Total | 6600 Sqft |
| Size Total Text | 6600 Sqft |
Rooms
| Level | Type | Length | Width | Dimensions |
|---|---|---|---|---|
| Basement | Other | 20'6" x 10'6" | ||
| Basement | Family Room | 17' x 10'6" | ||
| Basement | Bedroom | 11'8" x 12'11" | ||
| Basement | 4pc Bathroom | 7'6" x 9'7" | ||
| Basement | Other | 15' x 13' | ||
| Main Level | Kitchen/dining Room | 13 ft | Measurements not available x 13 ft | |
| Main Level | Living Room | 17' x 11'11" | ||
| Main Level | Bedroom | 9'5" x 14'2" | ||
| Main Level | Bedroom | 9' x 12' | ||
| Main Level | Bedroom | 8'11" x 12' | ||
| Main Level | 3pc Bathroom | 4'11" x 9'4" | ||
| Main Level | 3pc Bathroom | 4'11" x 9'4" |
https://www.realtor.ca/real-estate/28379210/707-broadway-avenue-s-melfort
Interested?
Contact us for more information

Joline Ozeroff
Associate Broker

102 Burrows Ave East
Melfort, Saskatchewan S0E 1A0
(306) 752-5751































