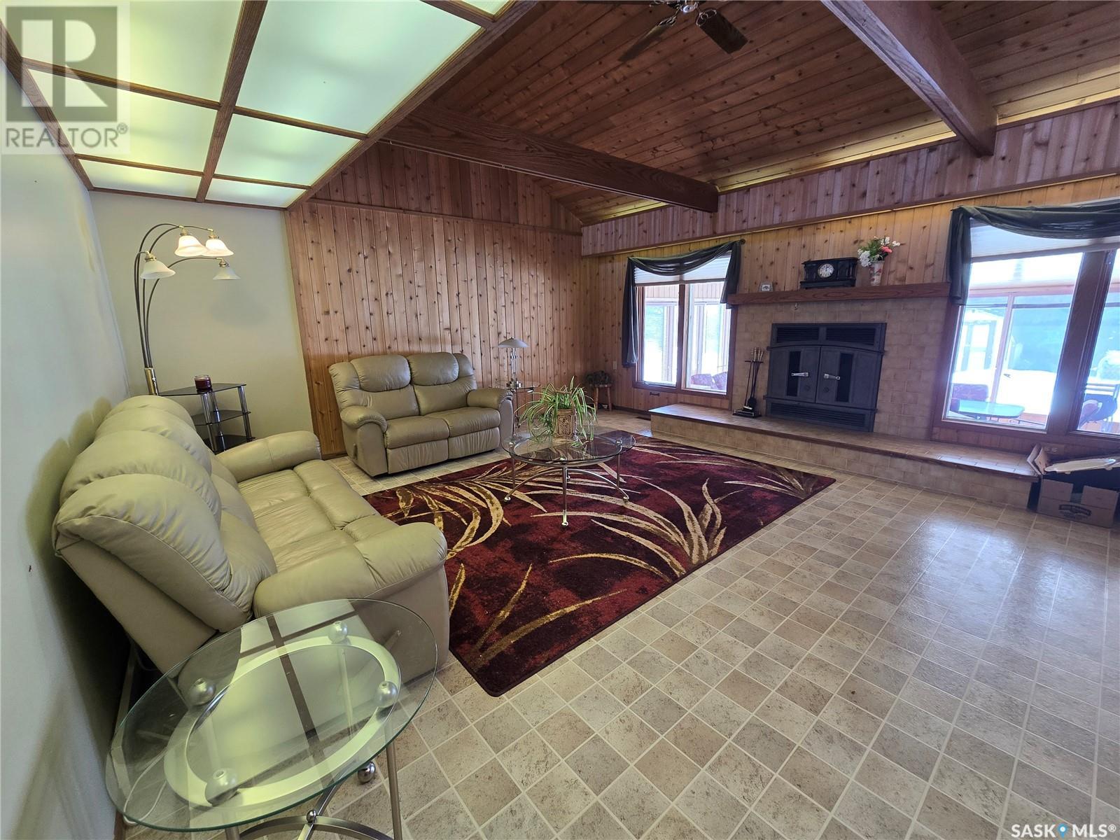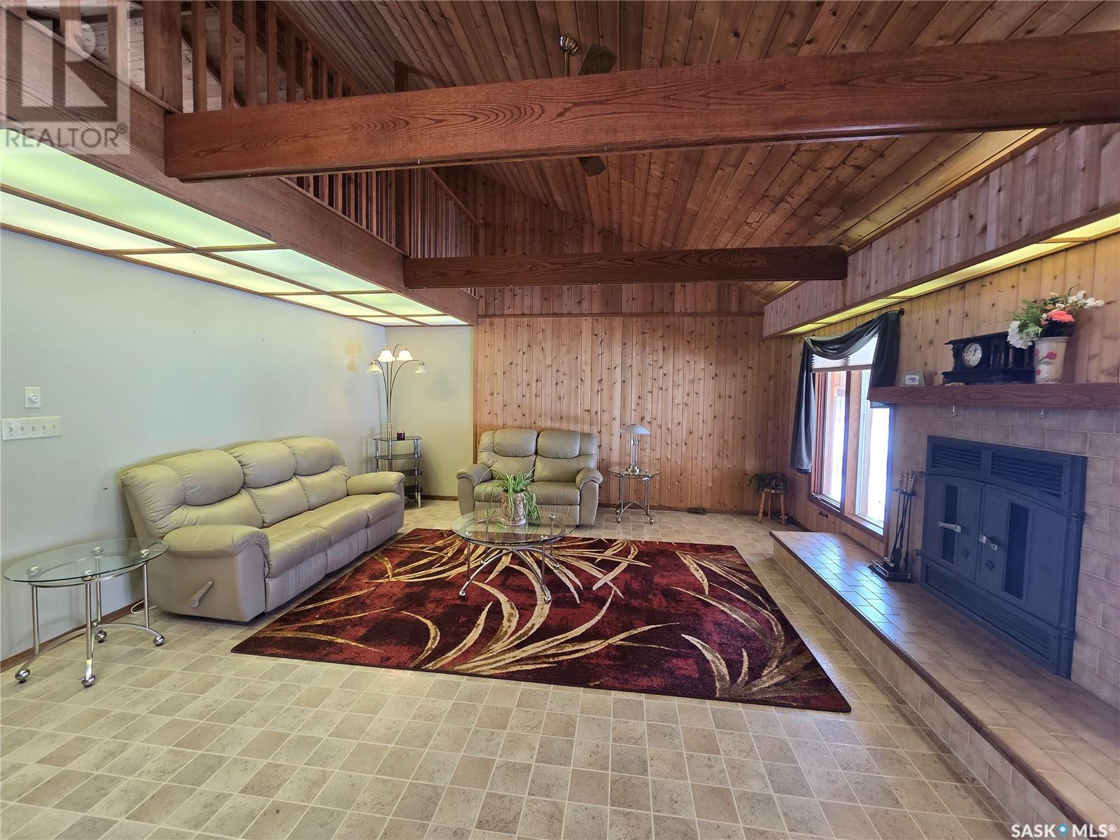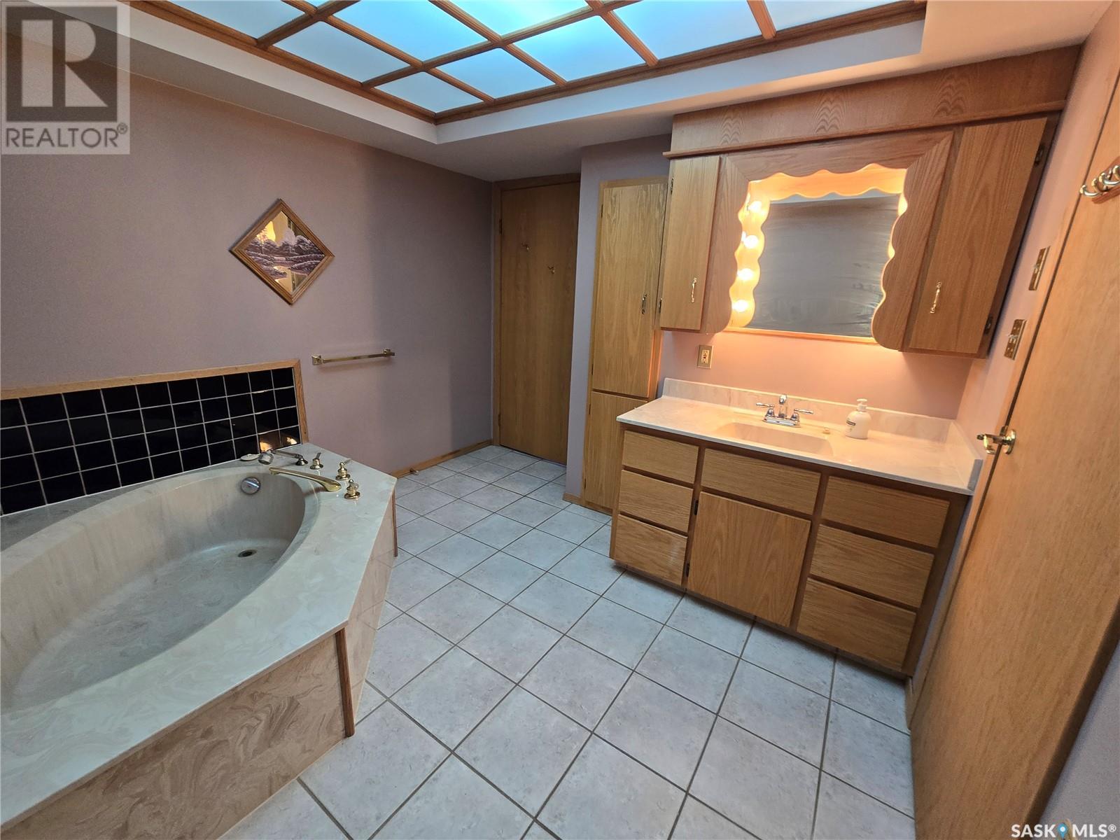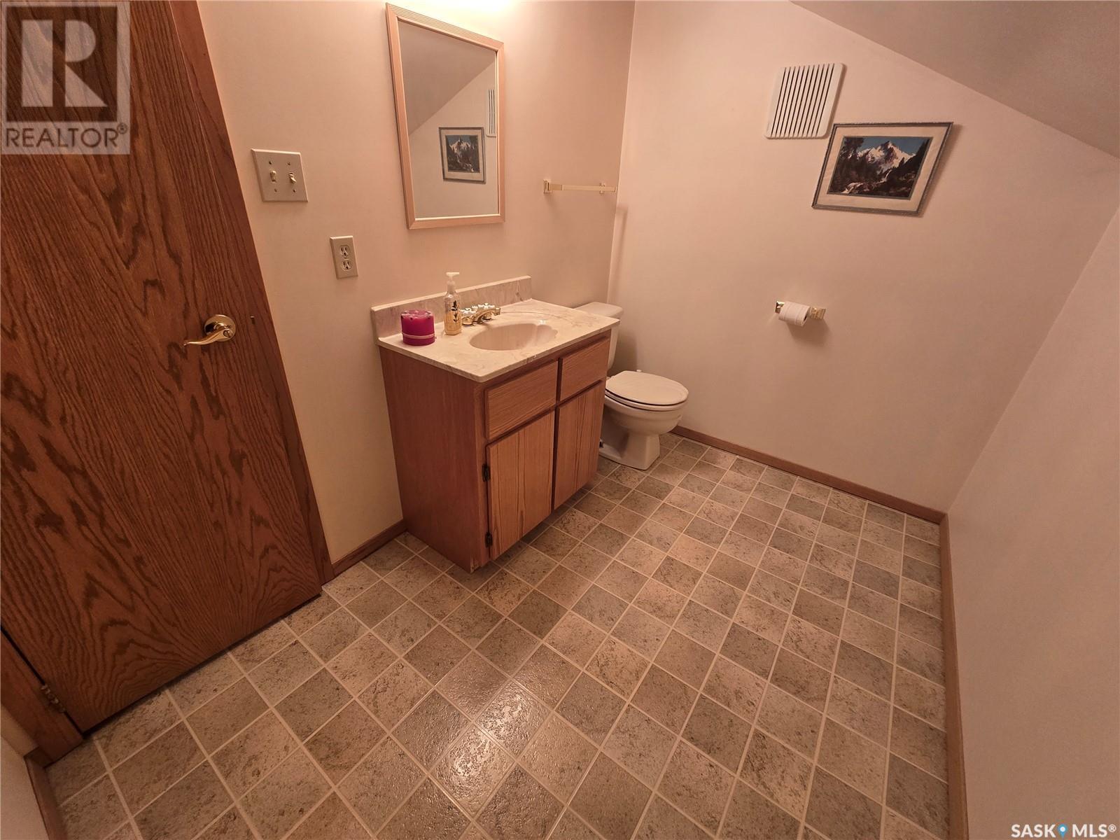705 Assiniboia Avenue Grenfell, Saskatchewan S0G 2B0
$265,000
PRICED to S E L L !!! WHAT A DEAL ...check out this 4 bedroom plus 4 bath home in the progressive community of Grenfell will be a perfect home for your family, with lots of room to grow, or retire into this unique style home with many "one of a kind" features. Built in 1987 with well over 2000 sq ft on the main floor and 1332 sq ft with a finished basement. There is a spacious sunroom located on the back of the home that allows the sunny south to provide rays of light and warmth even in the winter. The property has 2 lots to include 140' frontage and 132' deep. Partly fenced and even comes with a 6 man hot tub. The front entry leads to an attached double garage (24' x 25') for convenience. Enter into the dining , a place to enjoy entertaining your family and guests. There is a large bedroom with double closets just off this space. The living room and kitchen are an open concept with a pine vaulted ceiling and a wood burning fireplace. An island divides the space with a built in stove top and large working space. Dine at the built in breakfast nook overlooking the back sunroom. The Primary bedroom is huge that offers lots of area for a sitting area and room for a king bed, an ensuite with a corner soaker tub , a walk in shower and a walk in closet with storage shelving and cabinets. The loft has 2 dormers and will be a favorite place of the home that over looks the main area. Completed with 1/2 bath. Basement has 2 good size bedrooms and a rec room (that includes a shuffle board ), a 3 piece bath, and a cold room. There is 2 staircases that lead to the main floor from the basement. HE furnace, Power vent water heater, and air exchanger. This home will not last long on the market... don't miss out! (id:44479)
Property Details
| MLS® Number | SK000560 |
| Property Type | Single Family |
| Features | Treed, Rectangular, Double Width Or More Driveway |
| Structure | Patio(s) |
Building
| Bathroom Total | 3 |
| Bedrooms Total | 4 |
| Appliances | Washer, Refrigerator, Dryer, Microwave, Freezer, Window Coverings, Garage Door Opener Remote(s), Storage Shed, Stove |
| Basement Development | Finished |
| Basement Type | Full (finished) |
| Constructed Date | 1987 |
| Cooling Type | Air Exchanger, Window Air Conditioner |
| Fireplace Fuel | Wood |
| Fireplace Present | Yes |
| Fireplace Type | Conventional |
| Heating Fuel | Electric, Natural Gas |
| Heating Type | Baseboard Heaters, Forced Air |
| Stories Total | 2 |
| Size Interior | 2212 Sqft |
| Type | House |
Parking
| Attached Garage | |
| R V | |
| Parking Space(s) | 6 |
Land
| Acreage | No |
| Fence Type | Partially Fenced |
| Landscape Features | Lawn, Garden Area |
| Size Frontage | 140 Ft |
| Size Irregular | 18464.00 |
| Size Total | 18464 Sqft |
| Size Total Text | 18464 Sqft |
Rooms
| Level | Type | Length | Width | Dimensions |
|---|---|---|---|---|
| Basement | Bedroom | Measurements not available | ||
| Basement | Bedroom | Measurements not available | ||
| Basement | 3pc Bathroom | Measurements not available | ||
| Basement | Other | Measurements not available | ||
| Main Level | Bedroom | Measurements not available | ||
| Main Level | Dining Room | Measurements not available | ||
| Main Level | 3pc Bathroom | Measurements not available | ||
| Main Level | Kitchen | Measurements not available | ||
| Main Level | Living Room | Measurements not available | ||
| Main Level | Office | Measurements not available | ||
| Main Level | 4pc Ensuite Bath | Measurements not available | ||
| Main Level | Primary Bedroom | Measurements not available | ||
| Main Level | Storage | Measurements not available | ||
| Main Level | Enclosed Porch | Measurements not available | ||
| Loft | Loft | Measurements not available |
https://www.realtor.ca/real-estate/28110762/705-assiniboia-avenue-grenfell
Interested?
Contact us for more information

Shannon L Dyke
Salesperson
(306) 782-4446

32 Smith Street West
Yorkton, Saskatchewan S3N 3X5
(306) 783-6666
(306) 782-4446




















































