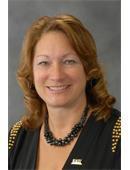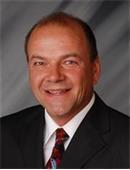700 6th Street N Martensville, Saskatchewan S0K 2T2
$425,000
Great location across from the elementary school. Huge lot. This home checks off all the boxes. A 1,288 sq. ft. bungalow features 4 bedrooms, 3 baths and oversized garage, a good sized kitchen with plenty of cabinets, Main floor laundry, large living room with south facing window and an awesome feature wall. Master bedroom has a 2 piece bath. Basement has a huge family room with wet bar, a large bedroom with walk in closet, 3 piece bath and a storage room. South facing back yard with deck privacy wall, patio and fire pit area. 28' x 24' garage off side alley. Some newer flooring, paint and appliances. Underground sprinklers, central air conditioning, gas bar b que hook up.... As per the Seller’s direction, all offers will be presented on 2025-06-04 at 7:00 PM (id:44479)
Property Details
| MLS® Number | SK007828 |
| Property Type | Single Family |
| Features | Treed, Corner Site, Lane, Rectangular, Sump Pump |
| Structure | Deck, Patio(s) |
Building
| Bathroom Total | 3 |
| Bedrooms Total | 3 |
| Appliances | Washer, Refrigerator, Dishwasher, Dryer, Microwave, Window Coverings, Garage Door Opener Remote(s), Stove |
| Architectural Style | Bungalow |
| Basement Development | Finished |
| Basement Type | Full (finished) |
| Constructed Date | 1996 |
| Cooling Type | Central Air Conditioning |
| Heating Fuel | Natural Gas |
| Heating Type | Forced Air |
| Stories Total | 1 |
| Size Interior | 1288 Sqft |
| Type | House |
Parking
| Detached Garage | |
| Parking Space(s) | 2 |
Land
| Acreage | No |
| Fence Type | Fence |
| Landscape Features | Lawn, Underground Sprinkler, Garden Area |
| Size Frontage | 74 Ft ,2 In |
| Size Irregular | 74.2x137 |
| Size Total Text | 74.2x137 |
Rooms
| Level | Type | Length | Width | Dimensions |
|---|---|---|---|---|
| Basement | Family Room | 25 ft ,8 in | 25 ft ,6 in | 25 ft ,8 in x 25 ft ,6 in |
| Basement | 3pc Bathroom | 8 ft ,10 in | 9 ft ,8 in | 8 ft ,10 in x 9 ft ,8 in |
| Basement | Storage | 11 ft ,6 in | 5 ft | 11 ft ,6 in x 5 ft |
| Basement | Other | 9 ft ,8 in | 7 ft ,4 in | 9 ft ,8 in x 7 ft ,4 in |
| Main Level | Kitchen | 8'7" x 10'11 | ||
| Main Level | Dining Room | 8'7" x 11'3" | ||
| Main Level | Living Room | 21 ft | 13 ft ,6 in | 21 ft x 13 ft ,6 in |
| Main Level | 4pc Bathroom | Measurements not available | ||
| Main Level | Primary Bedroom | 16 ft | 9 ft | 16 ft x 9 ft |
| Main Level | 2pc Bathroom | Measurements not available | ||
| Main Level | Bedroom | 9 ft ,6 in | 9 ft | 9 ft ,6 in x 9 ft |
| Main Level | Bedroom | 9 ft ,6 in | 9 ft ,4 in | 9 ft ,6 in x 9 ft ,4 in |
| Main Level | Laundry Room | 5 ft | 5 ft ,10 in | 5 ft x 5 ft ,10 in |
| Main Level | Foyer | 11 ft ,6 in | 5 ft ,6 in | 11 ft ,6 in x 5 ft ,6 in |
https://www.realtor.ca/real-estate/28395895/700-6th-street-n-martensville
Interested?
Contact us for more information

Bernice Symak
Salesperson
www.flexrealtysk.com/

105 Ewles Place
Martensville, Saskatchewan S0K 2T2
(306) 221-1071
(306) 664-3949
www.flexrealtysk.com/

Ken Symak
Broker
www.flexrealtysk.com/

105 Ewles Place
Martensville, Saskatchewan S0K 2T2
(306) 221-1071
(306) 664-3949
www.flexrealtysk.com/



































