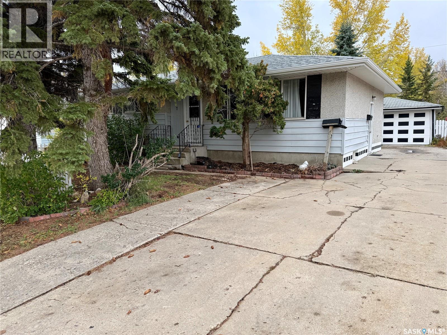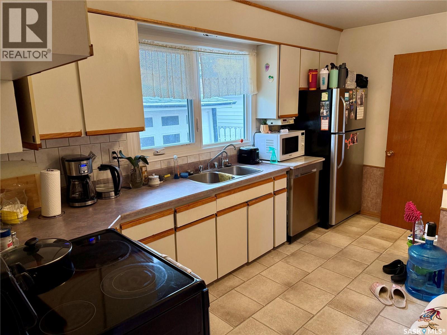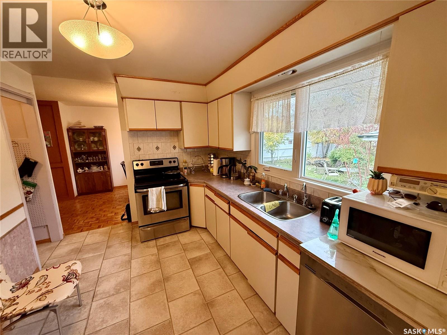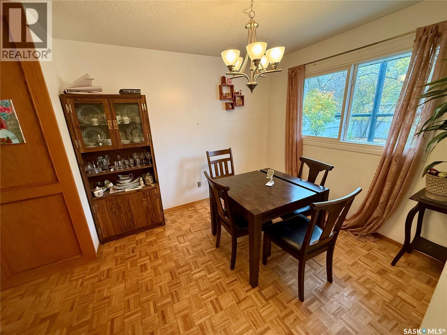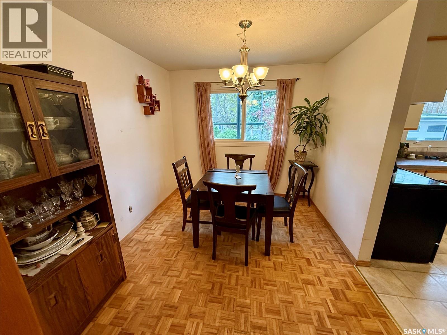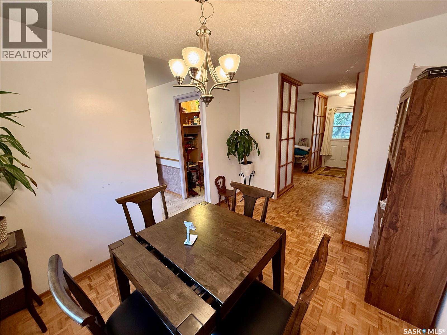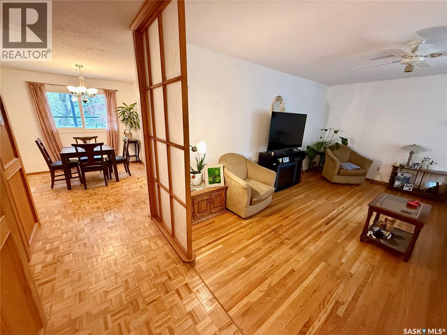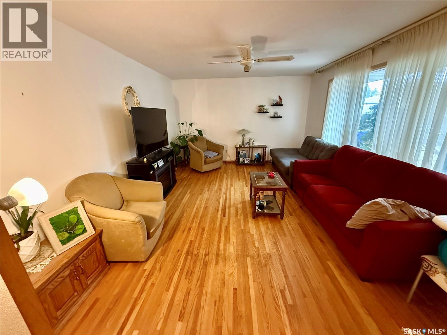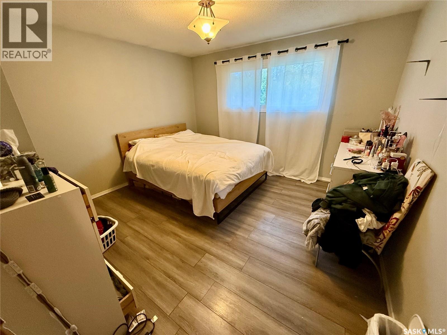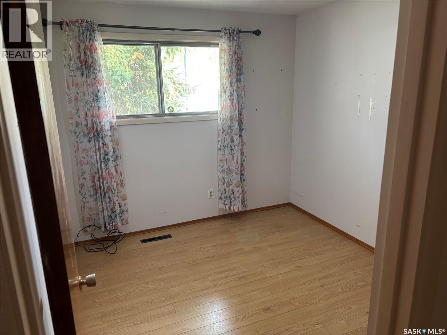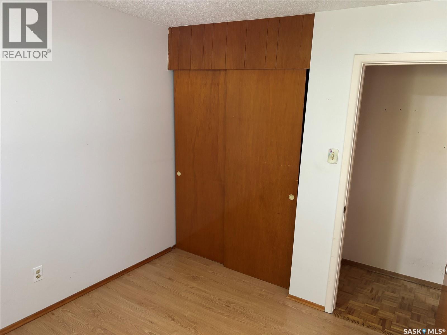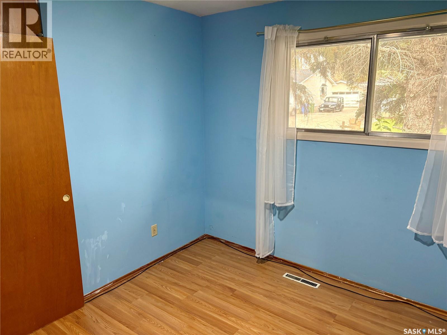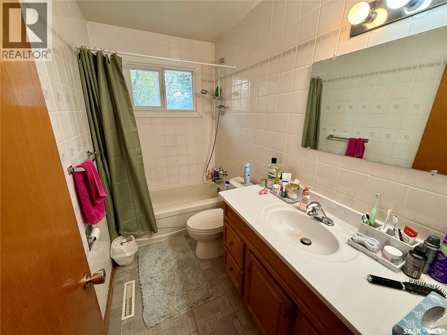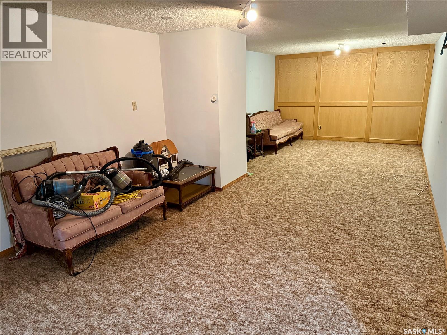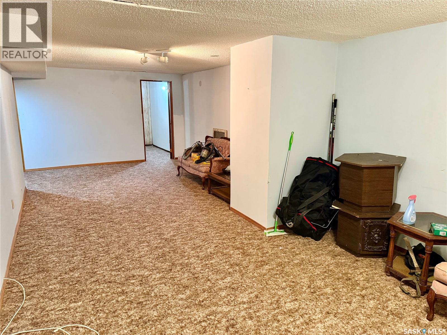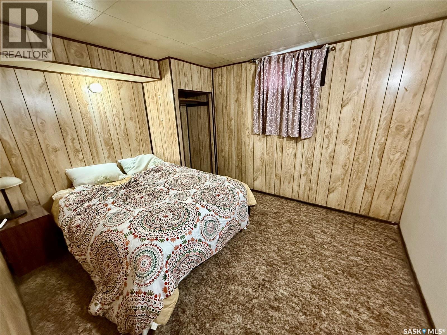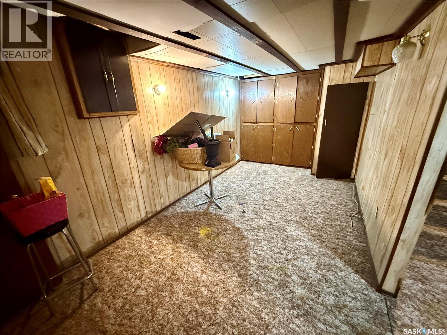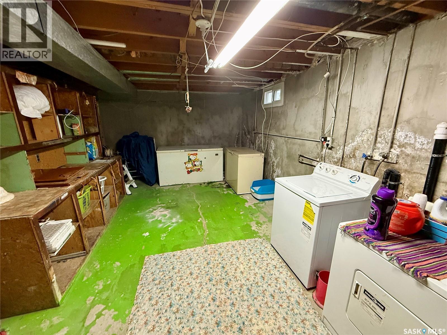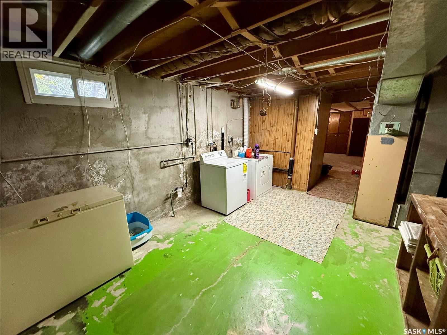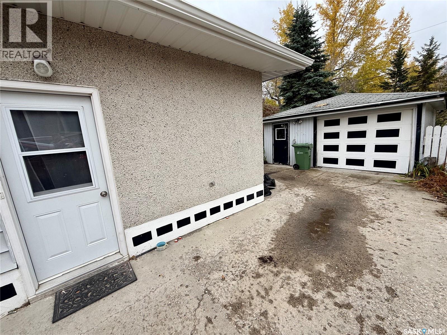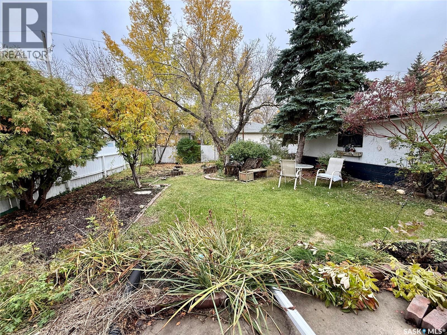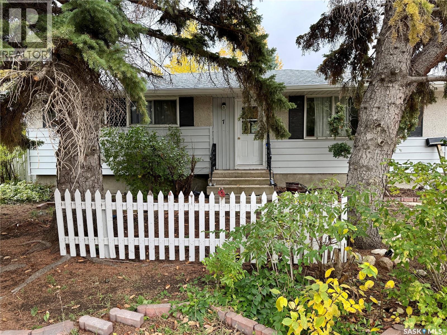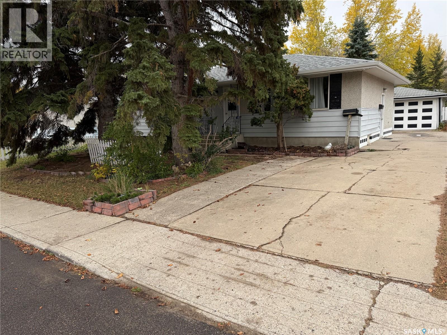7 Hyde Avenue Regina, Saskatchewan S4R 3X8
$209,900
Excellent location and tons of potential for the right buyer, for this approx. 1,111 s.f. bungalow located on a quiet street in the Coronation Park area. The main floor has a great layout with kitchen, separate dining room, living room with original hard wood floors, 3 good sized bedrooms, and a large 4-piece bath. Basement has an older development with a large rec room, a den, storage area, 2-piece bath, and a large laundry/utility area. Good sized lot at 6,154 s.f., single 18’x24’ detached garage, and partially fenced backyard. This home does need work, but could be a great equity builder and is priced to sell. Contact your realtor today for more info. (id:44479)
Property Details
| MLS® Number | SK021044 |
| Property Type | Single Family |
| Neigbourhood | Coronation Park |
| Features | Rectangular, Sump Pump |
Building
| Bathroom Total | 2 |
| Bedrooms Total | 3 |
| Appliances | Washer, Refrigerator, Dishwasher, Dryer, Window Coverings, Garage Door Opener Remote(s), Stove |
| Architectural Style | Bungalow |
| Basement Development | Partially Finished |
| Basement Type | Full (partially Finished) |
| Constructed Date | 1963 |
| Heating Fuel | Natural Gas |
| Heating Type | Forced Air |
| Stories Total | 1 |
| Size Interior | 1111 Sqft |
| Type | House |
Parking
| Parking Space(s) | 4 |
Land
| Acreage | No |
| Size Irregular | 6154.00 |
| Size Total | 6154 Sqft |
| Size Total Text | 6154 Sqft |
Rooms
| Level | Type | Length | Width | Dimensions |
|---|---|---|---|---|
| Basement | Other | 28' x 11'10" | ||
| Basement | Den | 12' x 9'8" | ||
| Basement | Storage | 15' x 8'4" | ||
| Basement | 2pc Bathroom | 5' x 4' | ||
| Basement | Laundry Room | 17'6" x 12' | ||
| Main Level | Kitchen | 10' x 8'10" | ||
| Main Level | Dining Room | 11' x 9' | ||
| Main Level | Living Room | 16'6" x 12'7" | ||
| Main Level | Bedroom | 12'4" x 12' | ||
| Main Level | Bedroom | 10' x 9' | ||
| Main Level | Bedroom | 10' x 9' | ||
| Main Level | 4pc Bathroom | 9' x 5' |
https://www.realtor.ca/real-estate/29003332/7-hyde-avenue-regina-coronation-park
Interested?
Contact us for more information
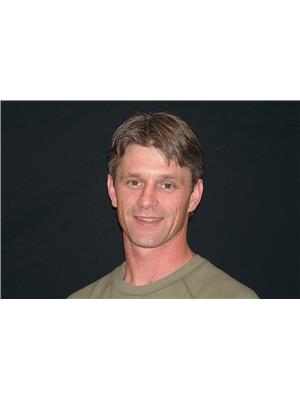
Dwayne Michel
Salesperson
(306) 525-1433
www.dwaynemichel.com

4420 Albert Street
Regina, Saskatchewan S4S 6B4
(306) 789-1222
domerealty.c21.ca/

