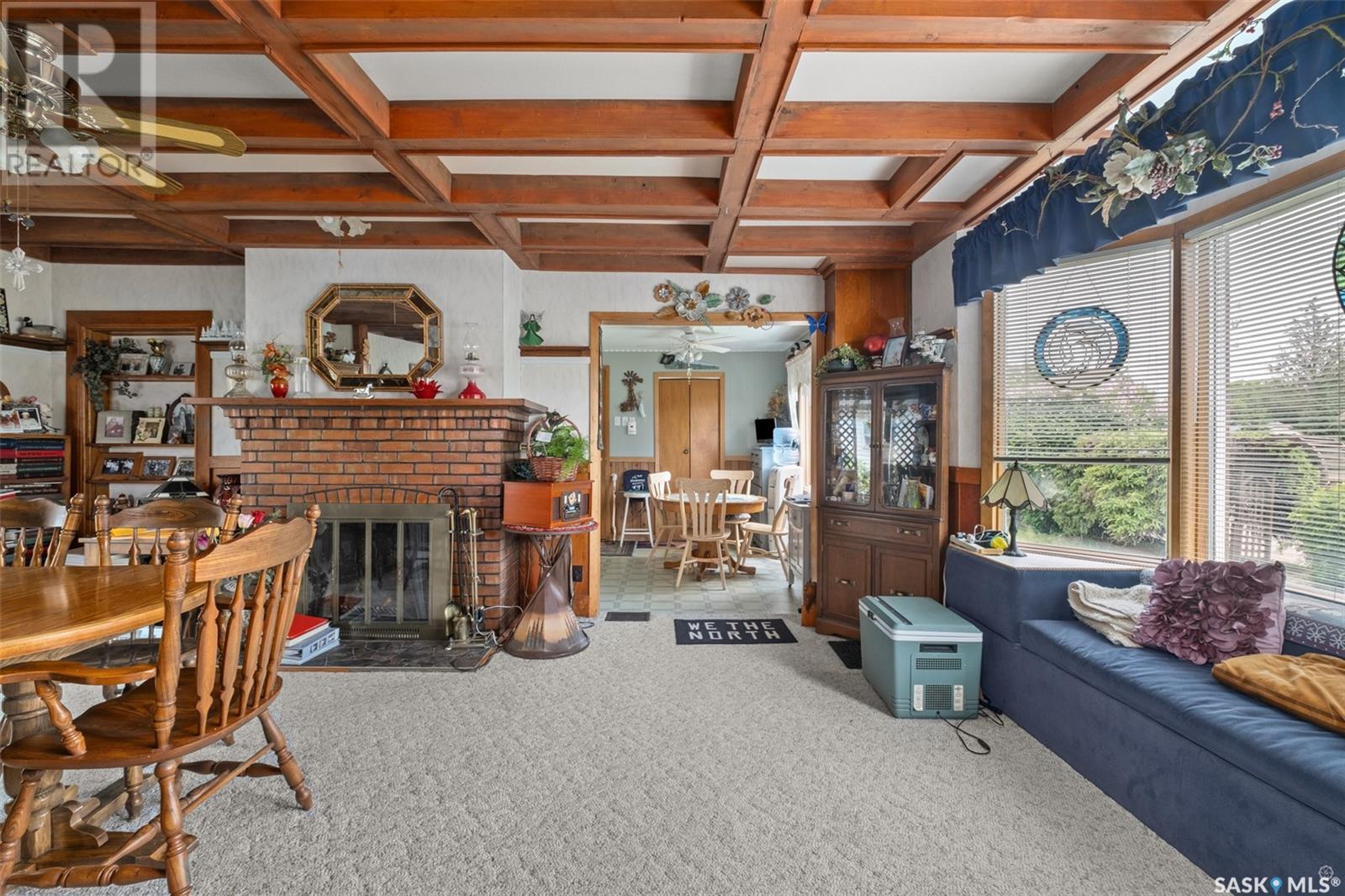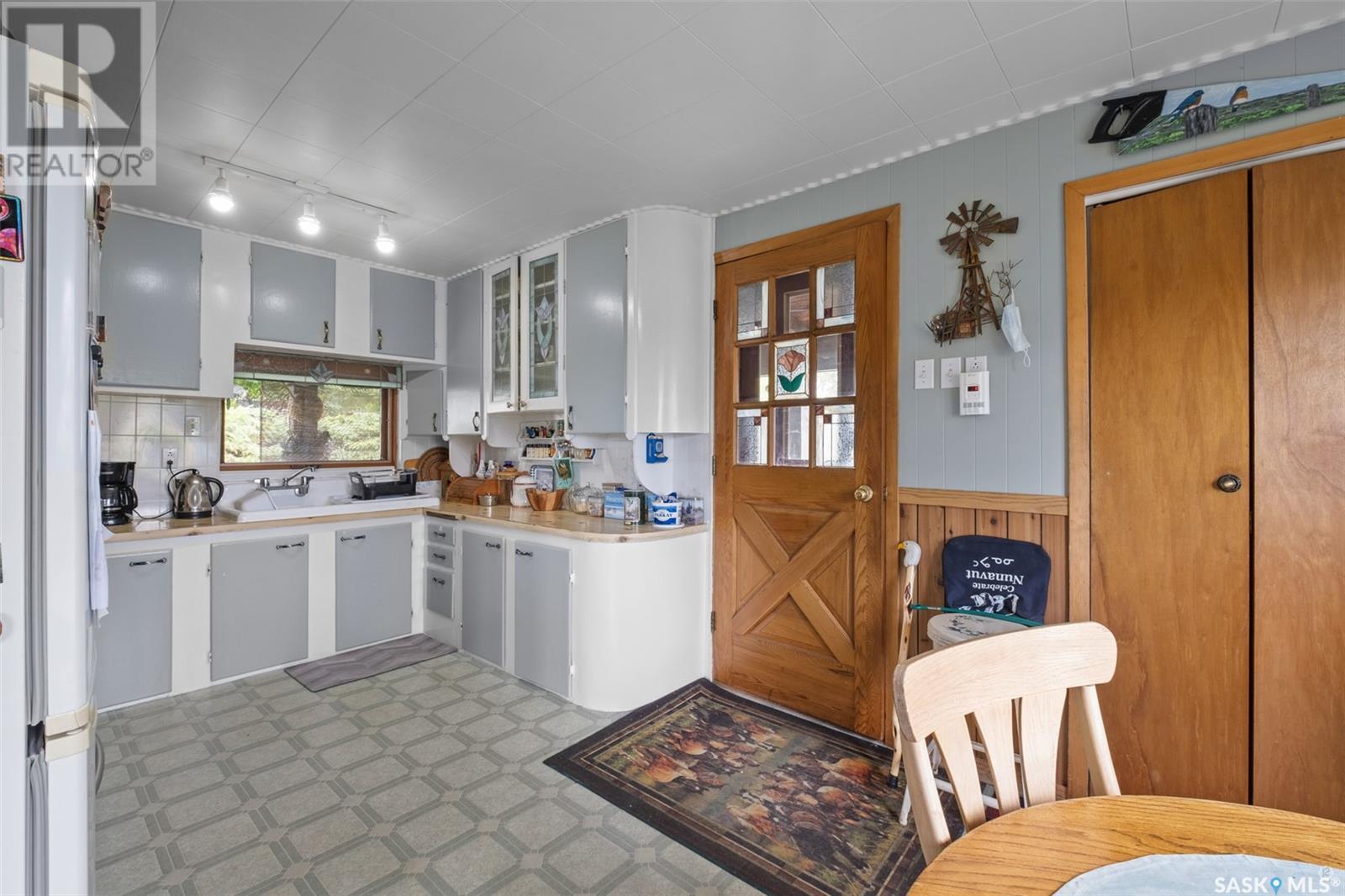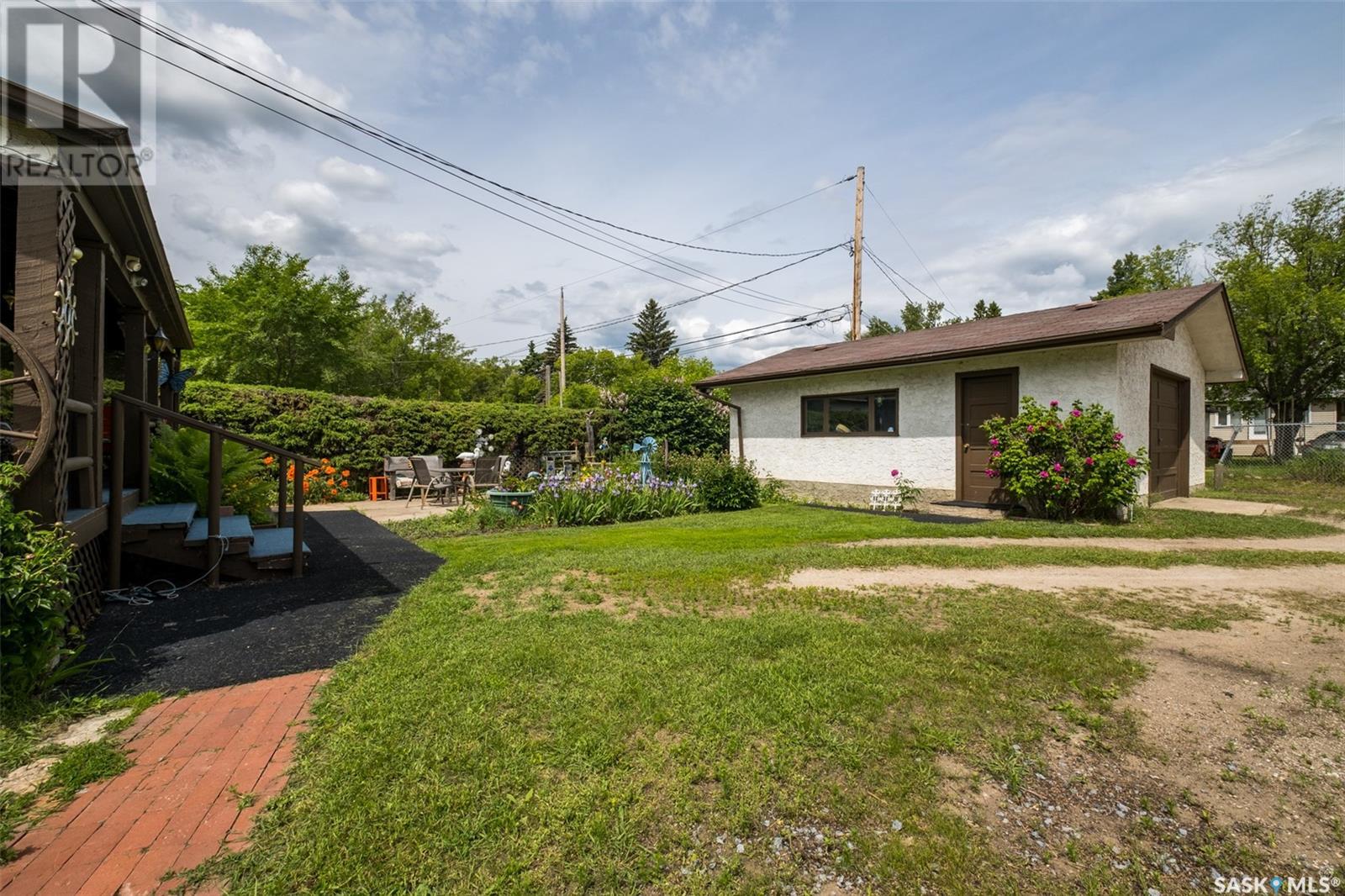695 6th Avenue E Prince Albert, Saskatchewan S6V 2J5
$139,900
Discover this stunning 3 bedroom, 1 bathroom craftsman home with plenty of charm and character! The inviting open concept living and dining room features a cozy wood burning fireplace, exquisite wood coffered ceilings, and elegant wainscoting, all enhancing the home's unique appeal. A massive bay window in the dining area floods the space with abundant natural light, complemented by a glass sliding door leading to a spacious, covered wrap around back deck. The bright and airy kitchen features a charming eat-in area with a large window and direct access to the deck. Upstairs you will find three bedrooms including the generously sized primary bedroom and a 3 piece bathroom with a gorgeous stained glass window. The finished basement offers a family room, ample storage, and a utility room. Meticulously maintained by the same owner for 65 years, this home showcases exceptional pride of ownership with newer central air conditioning installed in 2023. The expansive double lot is beautifully landscaped with mature trees, lush shrubs, and vibrant perennials, creating a serene and inviting outdoor space perfect for relaxation and entertaining. Outside, enjoy a patio, garden area and a single detached garage, partially insulated for convenience. Visit this charming home that seamlessly combines character with modern comforts. Arrange your viewing now! (id:44479)
Property Details
| MLS® Number | SK975156 |
| Property Type | Single Family |
| Neigbourhood | Midtown |
| Features | Treed, Rectangular |
| Structure | Deck, Patio(s) |
Building
| Bathroom Total | 1 |
| Bedrooms Total | 3 |
| Appliances | Washer, Refrigerator, Dryer, Microwave, Window Coverings, Stove |
| Basement Development | Finished |
| Basement Type | Full (finished) |
| Constructed Date | 1905 |
| Cooling Type | Central Air Conditioning |
| Fireplace Fuel | Wood |
| Fireplace Present | Yes |
| Fireplace Type | Conventional |
| Heating Fuel | Natural Gas |
| Heating Type | Forced Air |
| Stories Total | 2 |
| Size Interior | 1230 Sqft |
| Type | House |
Parking
| Detached Garage | |
| Parking Pad | |
| R V | |
| Gravel | |
| Parking Space(s) | 3 |
Land
| Acreage | No |
| Landscape Features | Lawn, Garden Area |
| Size Frontage | 66 Ft |
| Size Irregular | 8074.00 |
| Size Total | 8074 Sqft |
| Size Total Text | 8074 Sqft |
Rooms
| Level | Type | Length | Width | Dimensions |
|---|---|---|---|---|
| Second Level | Primary Bedroom | 12 ft ,8 in | 10 ft ,11 in | 12 ft ,8 in x 10 ft ,11 in |
| Second Level | Bedroom | 8 ft ,3 in | 9 ft ,5 in | 8 ft ,3 in x 9 ft ,5 in |
| Second Level | Bedroom | 5 ft ,7 in | 9 ft ,5 in | 5 ft ,7 in x 9 ft ,5 in |
| Second Level | 3pc Bathroom | 9 ft ,6 in | 4 ft ,5 in | 9 ft ,6 in x 4 ft ,5 in |
| Basement | Storage | 16 ft ,6 in | 10 ft ,4 in | 16 ft ,6 in x 10 ft ,4 in |
| Basement | Family Room | 15 ft ,1 in | 15 ft ,4 in | 15 ft ,1 in x 15 ft ,4 in |
| Basement | Utility Room | 7 ft ,8 in | 16 ft ,6 in | 7 ft ,8 in x 16 ft ,6 in |
| Main Level | Living Room | 11 ft | 11 ft ,2 in | 11 ft x 11 ft ,2 in |
| Main Level | Dining Room | 13 ft ,7 in | 19 ft ,1 in | 13 ft ,7 in x 19 ft ,1 in |
| Main Level | Kitchen | 18 ft | 9 ft ,8 in | 18 ft x 9 ft ,8 in |
https://www.realtor.ca/real-estate/27106643/695-6th-avenue-e-prince-albert-midtown
Interested?
Contact us for more information

Adam Schmalz
Associate Broker
2730-2nd Avenue West
Prince Albert, Saskatchewan S6V 5E6
(306) 763-1133
(306) 763-0331




























