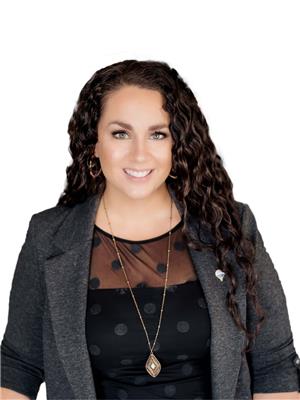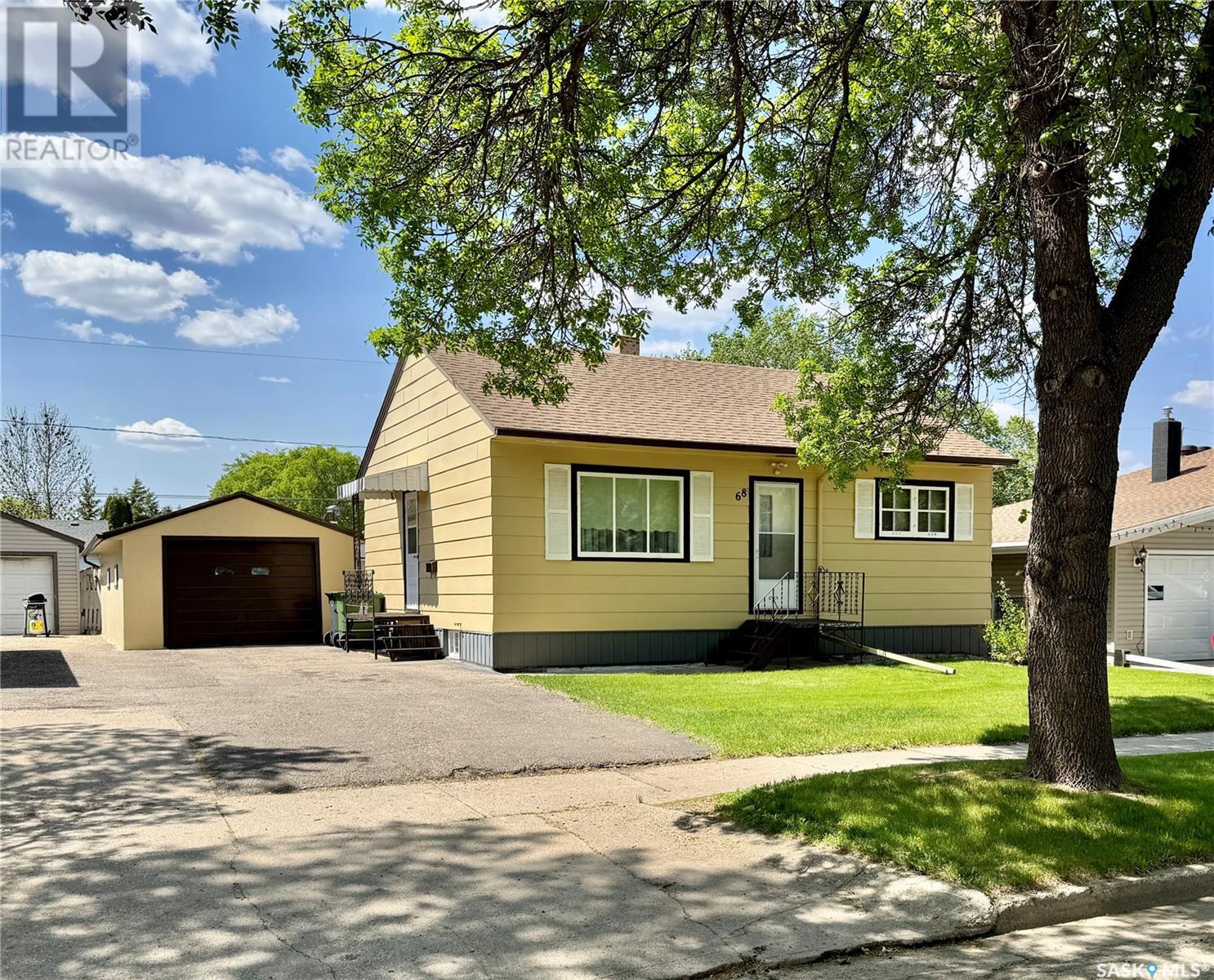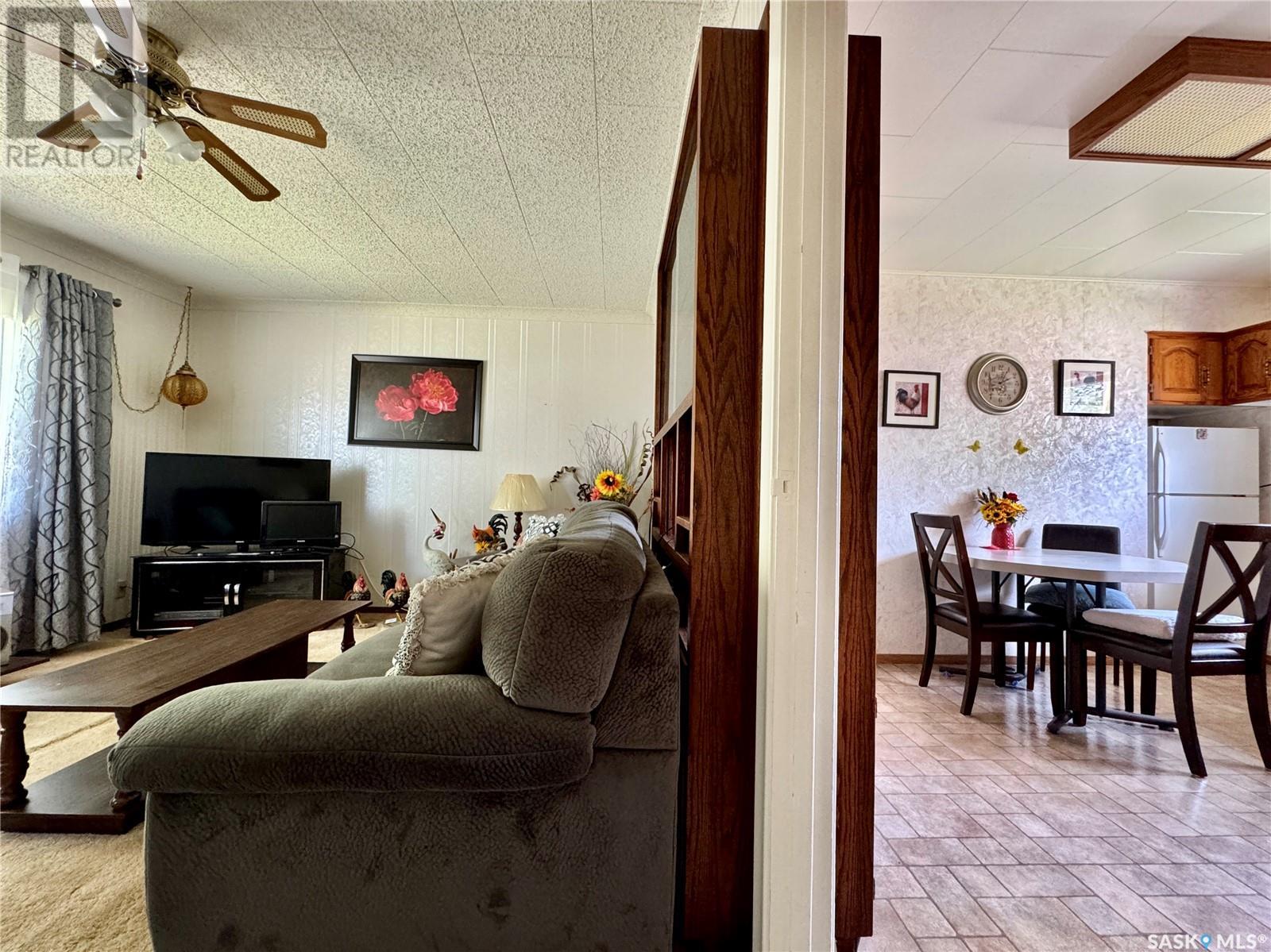68 Reaman Avenue Yorkton, Saskatchewan S3N 2B9
$134,900
Welcome to this charming 3-bedroom, 2-bathroom home in Yorkton, Saskatchewan—a cozy, move-in ready space with plenty of potential to personalize and grow into. Bright and well-maintained, the heart of the home is a spacious, retro-inspired eat-in kitchen featuring solid oak cabinets, cheerful natural light, and room to host everyday meals or coffee with friends. The comfortable living room offers a warm, inviting feel, perfect for unwinding after a long day. Downstairs, you'll find a simple mix of storage space and flex-use areas ready for hobbies or future development. Outside, the fenced backyard offers lush green space for evening relaxation, a dedicated garden area, and room to entertain or let pets roam freely. Located in west central Yorkton, this property offers easy access to schools, shopping, and everyday amenities—making it a smart buy for homeownership or investment.... As per the Seller’s direction, all offers will be presented on 2025-06-06 at 12:03 AM (id:44479)
Property Details
| MLS® Number | SK008053 |
| Property Type | Single Family |
| Features | Lane, Paved Driveway |
Building
| Bathroom Total | 2 |
| Bedrooms Total | 3 |
| Appliances | Washer, Refrigerator, Dryer, Microwave, Window Coverings, Garage Door Opener Remote(s), Stove |
| Architectural Style | Bungalow |
| Basement Development | Partially Finished |
| Basement Type | Full (partially Finished) |
| Constructed Date | 1953 |
| Heating Fuel | Natural Gas |
| Heating Type | Forced Air |
| Stories Total | 1 |
| Size Interior | 802 Sqft |
| Type | House |
Parking
| Detached Garage | |
| Parking Space(s) | 4 |
Land
| Acreage | No |
| Fence Type | Fence |
| Landscape Features | Lawn, Garden Area |
| Size Frontage | 50 Ft |
| Size Irregular | 0.13 |
| Size Total | 0.13 Ac |
| Size Total Text | 0.13 Ac |
Rooms
| Level | Type | Length | Width | Dimensions |
|---|---|---|---|---|
| Basement | Bedroom | 11'6 x 9'7 | ||
| Basement | 2pc Bathroom | 4'2 x 3'9 | ||
| Basement | Den | 11'11 x 18'4 | ||
| Basement | Laundry Room | 12'5 x 11'10 | ||
| Basement | Storage | 4'3 x 7'9 | ||
| Main Level | Enclosed Porch | 3 ft | Measurements not available x 3 ft | |
| Main Level | Kitchen | 9'11 x 12'6 | ||
| Main Level | Living Room | 12'1 x 16'7 | ||
| Main Level | 4pc Bathroom | 8'8 x 4'10 | ||
| Main Level | Bedroom | 8'1 x 9'10 | ||
| Main Level | Bedroom | 9'8 x 12'2 |
https://www.realtor.ca/real-estate/28411987/68-reaman-avenue-yorkton
Interested?
Contact us for more information

Elyce Wilson
Salesperson
www.elycewilson.com/

32 Smith Street West
Yorkton, Saskatchewan S3N 3X5
(306) 783-6666
(306) 782-4446



































