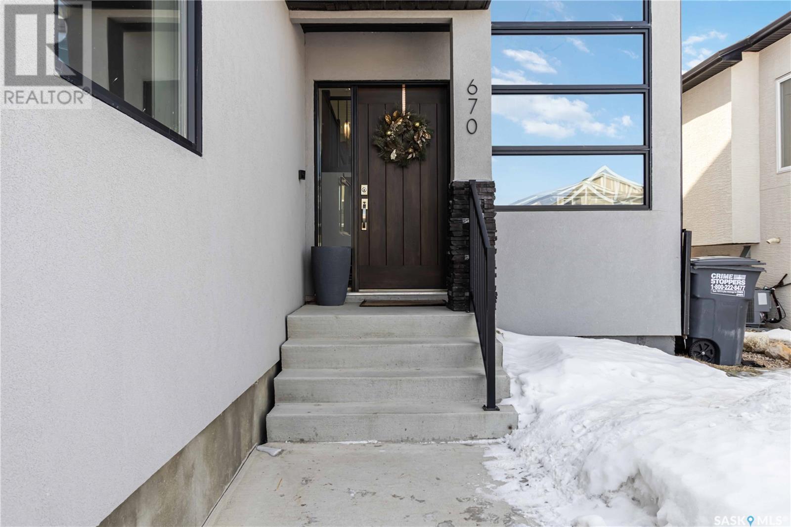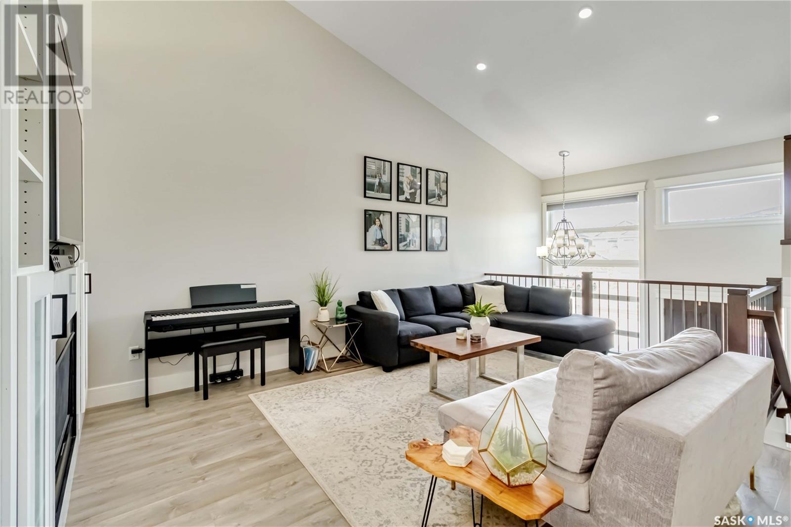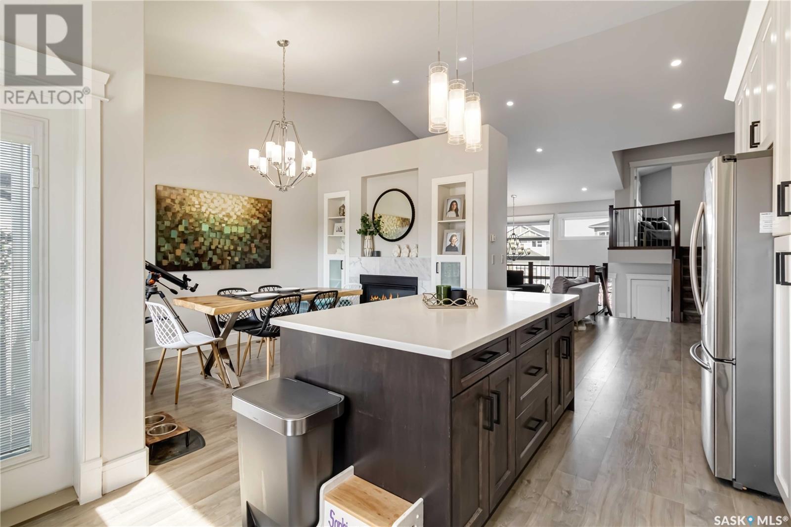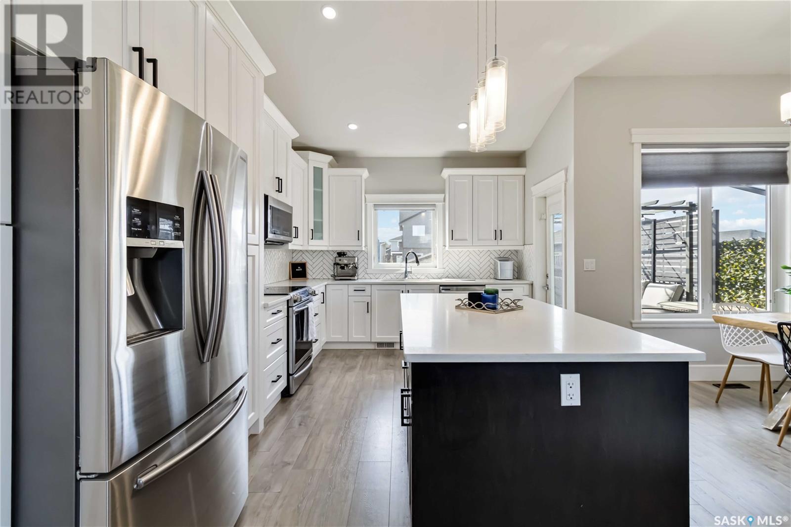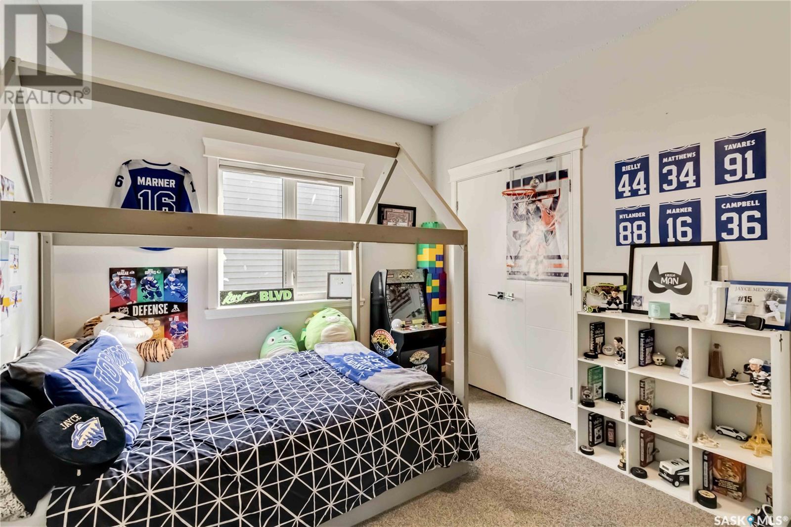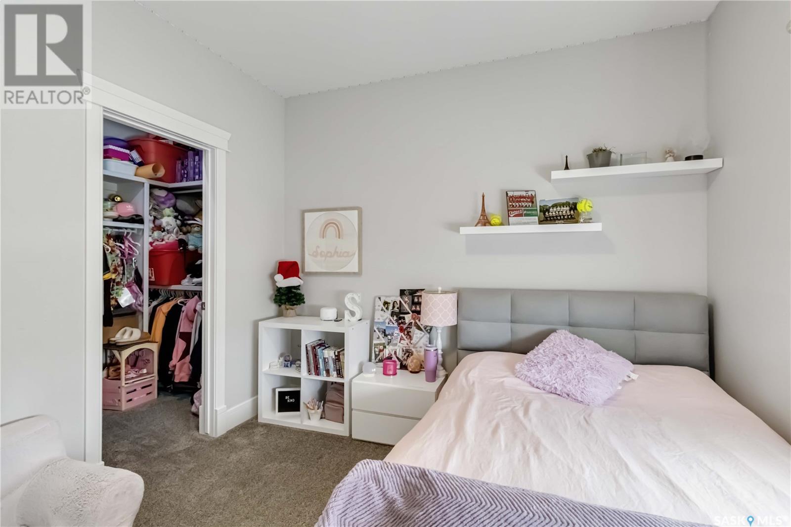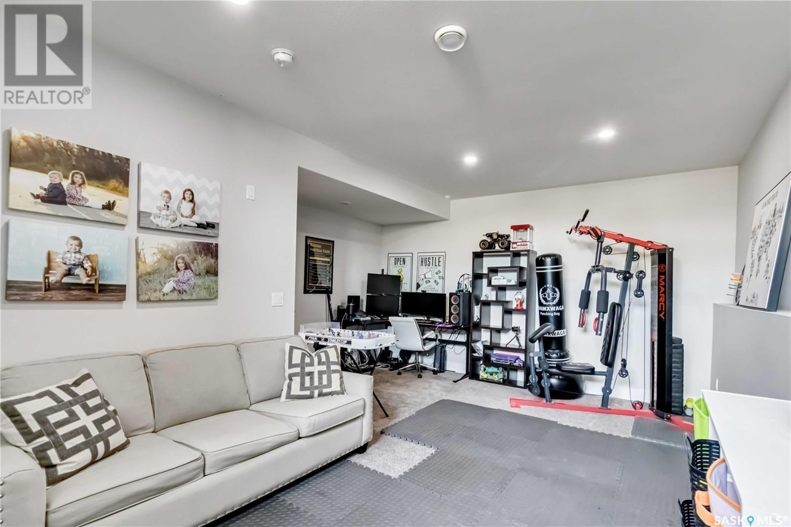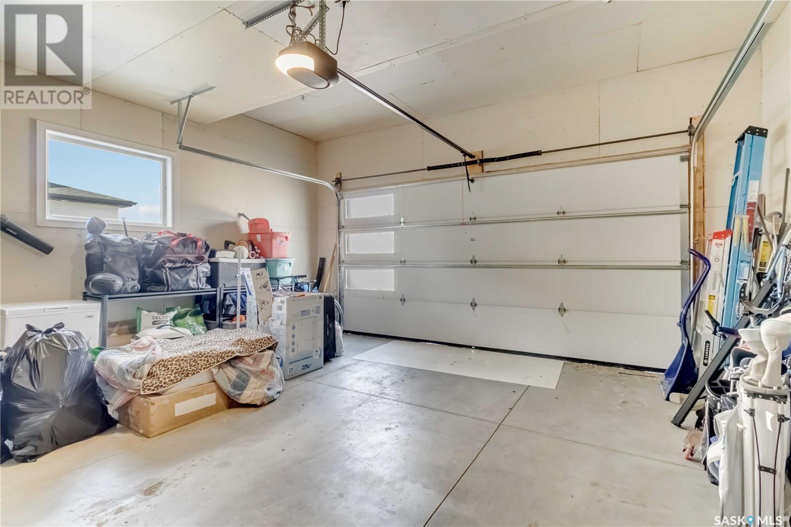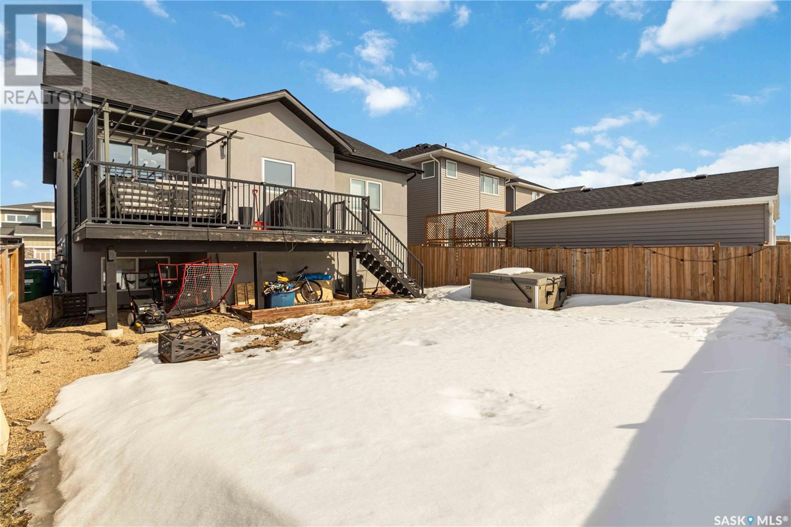670 Fast Crescent Saskatoon, Saskatchewan S7W 0X1
$689,900
Welcome to 670 Fast Crescent located in the growing Aspen Ridge neighbourhood. This large modified bi level features 1746 square feet of living space on the upper two floors. A blend of stone and stucco exterior with large windows will grab your attention from the moment you pull up. When entering you are greeted with a large open tiled entry way with tons of natural light. The family room comes with a natural gas fireplace, newer laminate flooring, soaring vaulted ceilings, and a large north facing window which allows plenty of natural light. The kitchen has tons of cabinet and counter space, a large island, stainless steel appliances, quartz counters, and a classy backsplash. The dining area has built in shelving, and benefits from the double sided fireplace. Two bedrooms, 4 piece washroom, and laundry room are also located on the main. The second level is the expansive primary bedroom featuring a walk in closet and 3 piece ensuite. There is a large family room in the basement for the main part of the home. A side entrance leads into the 2 bedroom legal basement suite. Large suite featuring a good sized family room and kitchen, laundry, two bedrooms, and a 4 piece washroom. This home has a ton to offer! Located just steps away from access to the North West Swale! (id:44479)
Property Details
| MLS® Number | SK999588 |
| Property Type | Single Family |
| Neigbourhood | Aspen Ridge |
| Features | Lane, Rectangular, Sump Pump |
| Structure | Deck |
Building
| Bathroom Total | 4 |
| Bedrooms Total | 5 |
| Appliances | Washer, Refrigerator, Dishwasher, Dryer, Microwave, Window Coverings, Central Vacuum - Roughed In, Stove |
| Architectural Style | Bi-level |
| Basement Development | Finished |
| Basement Type | Full (finished) |
| Constructed Date | 2017 |
| Cooling Type | Central Air Conditioning, Air Exchanger |
| Fireplace Fuel | Gas |
| Fireplace Present | Yes |
| Fireplace Type | Conventional |
| Heating Fuel | Electric, Natural Gas |
| Heating Type | Forced Air |
| Size Interior | 1746 Sqft |
| Type | House |
Parking
| Attached Garage | |
| Parking Space(s) | 4 |
Land
| Acreage | No |
| Fence Type | Fence |
| Landscape Features | Lawn, Underground Sprinkler |
| Size Frontage | 40 Ft |
| Size Irregular | 40x125 |
| Size Total Text | 40x125 |
Rooms
| Level | Type | Length | Width | Dimensions |
|---|---|---|---|---|
| Second Level | Primary Bedroom | 17 ft ,6 in | 14 ft ,8 in | 17 ft ,6 in x 14 ft ,8 in |
| Second Level | 3pc Ensuite Bath | x x x | ||
| Basement | Family Room | 19 ft ,8 in | 14 ft ,9 in | 19 ft ,8 in x 14 ft ,9 in |
| Basement | 2pc Bathroom | x x x | ||
| Basement | Kitchen | 10 ft | 14 ft ,10 in | 10 ft x 14 ft ,10 in |
| Basement | Living Room | 13 ft ,4 in | 12 ft | 13 ft ,4 in x 12 ft |
| Basement | Bedroom | 9 ft | 12 ft ,10 in | 9 ft x 12 ft ,10 in |
| Basement | Bedroom | 11 ft | 10 ft ,2 in | 11 ft x 10 ft ,2 in |
| Basement | 4pc Bathroom | x x x | ||
| Basement | Laundry Room | x x x | ||
| Main Level | Family Room | 17 ft ,8 in | 20 ft | 17 ft ,8 in x 20 ft |
| Main Level | Dining Room | 11 ft | 10 ft | 11 ft x 10 ft |
| Main Level | Kitchen | 17 ft | 9 ft ,2 in | 17 ft x 9 ft ,2 in |
| Main Level | 4pc Bathroom | x x x | ||
| Main Level | Bedroom | 10 ft ,4 in | 12 ft ,6 in | 10 ft ,4 in x 12 ft ,6 in |
| Main Level | Bedroom | 10 ft ,4 in | 12 ft ,6 in | 10 ft ,4 in x 12 ft ,6 in |
| Main Level | Laundry Room | x x x |
https://www.realtor.ca/real-estate/28086882/670-fast-crescent-saskatoon-aspen-ridge
Interested?
Contact us for more information
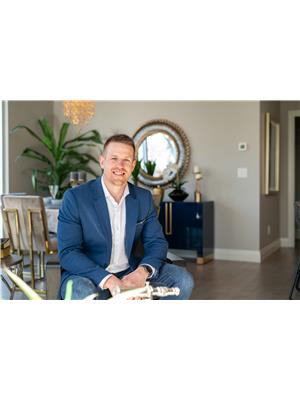
Jared Boyes Realty Prof. Corp.
Salesperson
https://www.boyesgroup.com/
714 Duchess Street
Saskatoon, Saskatchewan S7K 0R3
(306) 653-2213
(888) 623-6153
https://boyesgrouprealty.com/

Jordan Boyes
Broker
https://www.boyesgroup.com/
714 Duchess Street
Saskatoon, Saskatchewan S7K 0R3
(306) 653-2213
(888) 623-6153
https://boyesgrouprealty.com/




