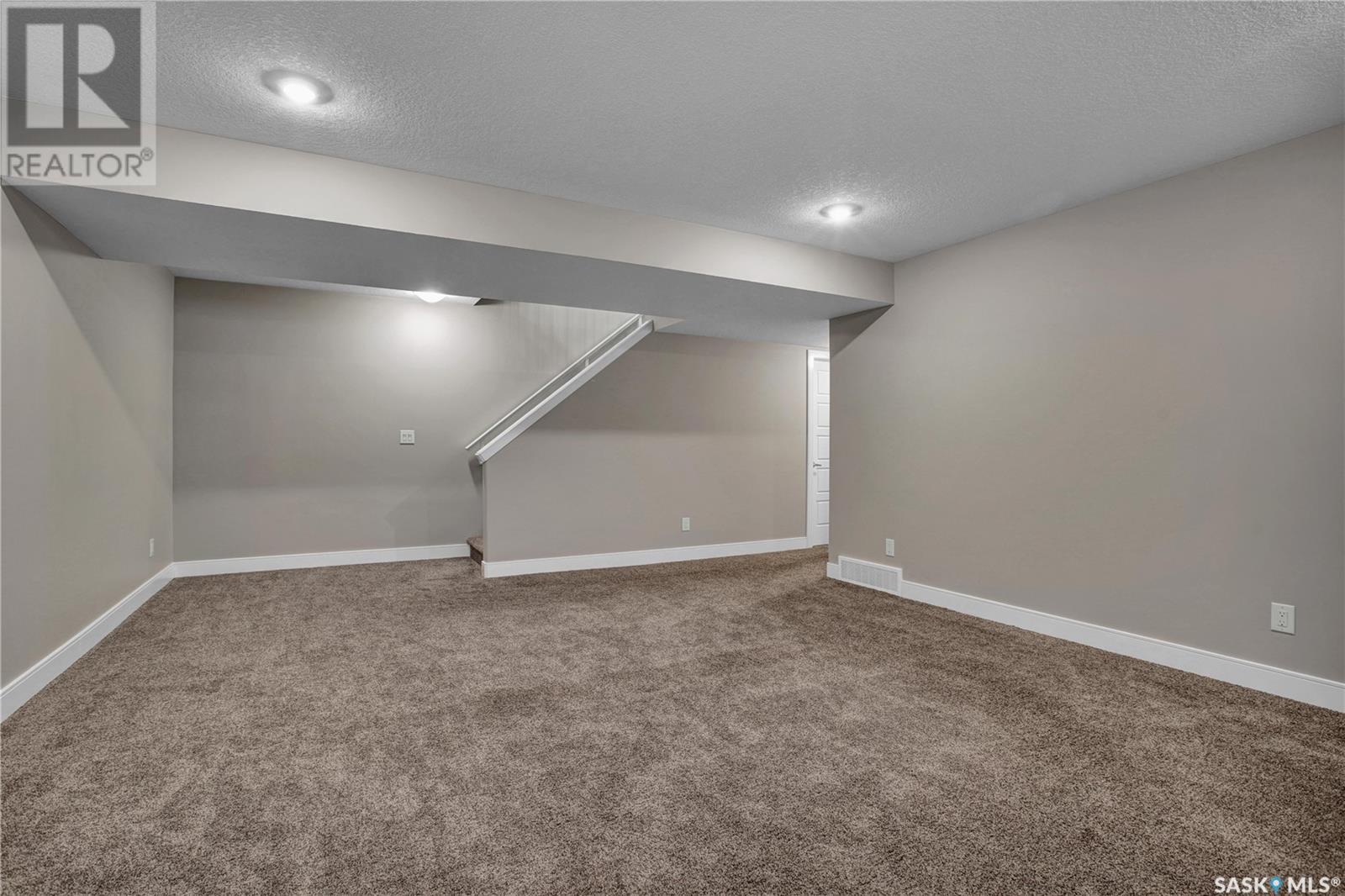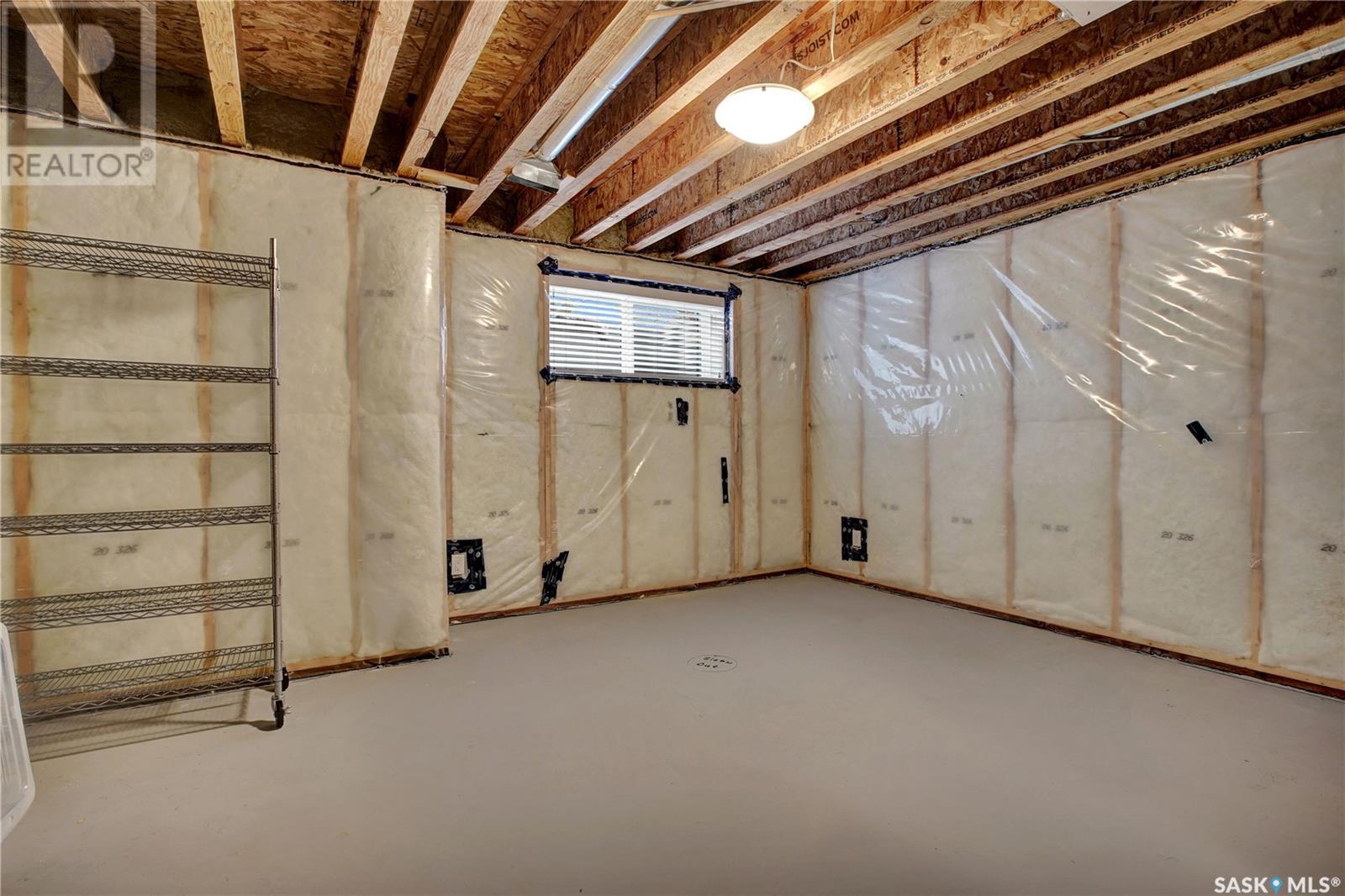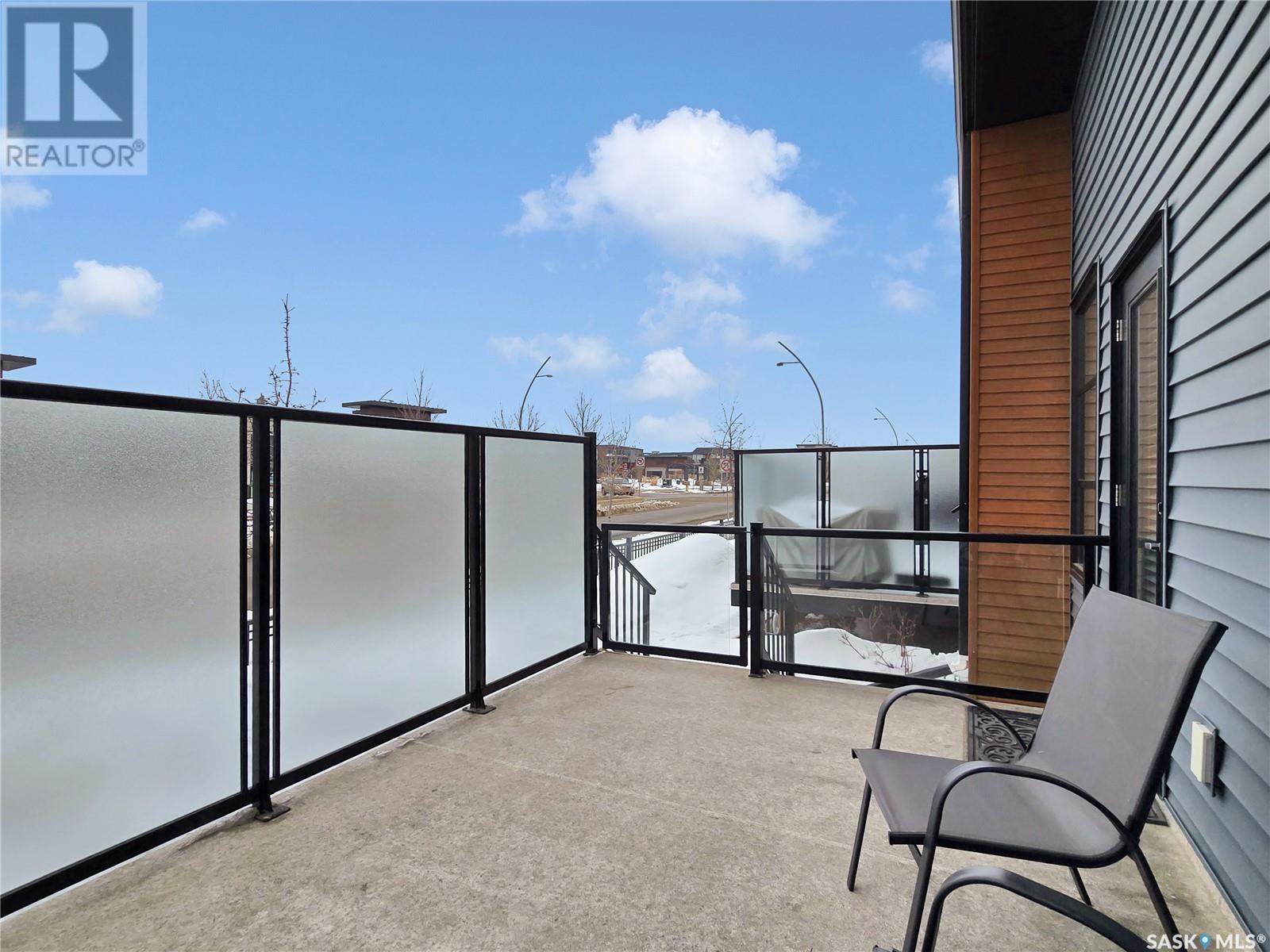66 103 Pohorecky Crescent Saskatoon, Saskatchewan S7W 0X6
$599,900Maintenance,
$541.02 Monthly
Maintenance,
$541.02 MonthlyBuilt by Northridge Developments, come and have a look at this Beautiful 1206sqft Townhome Bungalow in Evergreen. Popular vinyl plank flooring in the main living area. Granite counters throughout, with stunning island kitchen with corner pantry. Large master bedroom with walk-in closet, and spacious ensuite with twin sinks, and double shower really adds to the warm feeling this main floor exudes. The nice sized guest bedroom on the main, adds to the versatility of this spectacular home! Basement is almost finished with one room just needing drywall and flooring. direct entry to double attached insulated, boarded, and heated garage with windowed door for added natural light. The large deck off dining area has extra high glass railing for added privacy. Upright Freezer downstairs, and Work Bench in garage will stay. TV in the basement and Weber Gas Grill on the Deck are negotiable. These gorgeous homes don't come up often, so come see what the attraction is at The Pines, 103 Pohorecky Crescent. (id:44479)
Property Details
| MLS® Number | SK000405 |
| Property Type | Single Family |
| Neigbourhood | Evergreen |
| Community Features | Pets Allowed With Restrictions |
| Features | Treed |
| Structure | Deck |
Building
| Bathroom Total | 3 |
| Bedrooms Total | 3 |
| Appliances | Washer, Refrigerator, Dishwasher, Dryer, Microwave, Freezer, Window Coverings, Garage Door Opener Remote(s), Stove |
| Architectural Style | Bungalow |
| Basement Development | Partially Finished |
| Basement Type | Full (partially Finished) |
| Constructed Date | 2017 |
| Cooling Type | Central Air Conditioning |
| Fireplace Fuel | Electric |
| Fireplace Present | Yes |
| Fireplace Type | Conventional |
| Heating Fuel | Natural Gas |
| Heating Type | Forced Air |
| Stories Total | 1 |
| Size Interior | 1206 Sqft |
| Type | Row / Townhouse |
Parking
| Attached Garage | |
| Other | |
| Heated Garage | |
| Parking Space(s) | 4 |
Land
| Acreage | No |
| Fence Type | Partially Fenced |
| Landscape Features | Underground Sprinkler |
Rooms
| Level | Type | Length | Width | Dimensions |
|---|---|---|---|---|
| Basement | Family Room | 19 ft ,6 in | 15 ft ,9 in | 19 ft ,6 in x 15 ft ,9 in |
| Basement | Bedroom | 12 ft ,9 in | 10 ft ,7 in | 12 ft ,9 in x 10 ft ,7 in |
| Basement | 3pc Bathroom | x x x | ||
| Main Level | Living Room | 17 ft | 11 ft ,6 in | 17 ft x 11 ft ,6 in |
| Main Level | Dining Room | 8 ft ,9 in | 8 ft ,6 in | 8 ft ,9 in x 8 ft ,6 in |
| Main Level | Kitchen | 13 ft ,6 in | 10 ft | 13 ft ,6 in x 10 ft |
| Main Level | Primary Bedroom | 13 ft ,6 in | 11 ft ,9 in | 13 ft ,6 in x 11 ft ,9 in |
| Main Level | 3pc Bathroom | x x x | ||
| Main Level | Bedroom | 11 ft ,4 in | 11 ft | 11 ft ,4 in x 11 ft |
| Main Level | 4pc Bathroom | x x x |
https://www.realtor.ca/real-estate/28113667/66-103-pohorecky-crescent-saskatoon-evergreen
Interested?
Contact us for more information
John Quinney
Salesperson
johnquinney.ca/

620 Heritage Lane
Saskatoon, Saskatchewan S7H 5P5
(306) 242-3535
(306) 244-5506

Kevin Cross
Associate Broker
https://www.crossrealestate.ca/

620 Heritage Lane
Saskatoon, Saskatchewan S7H 5P5
(306) 242-3535
(306) 244-5506






























