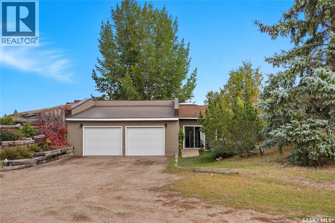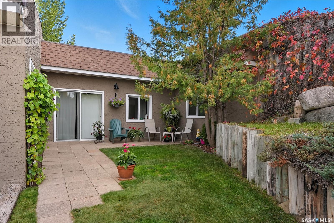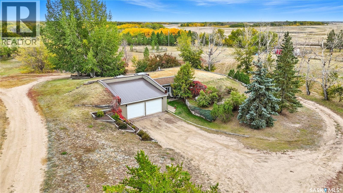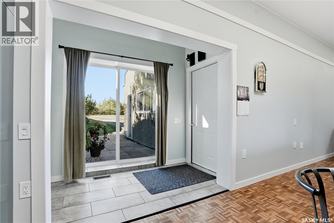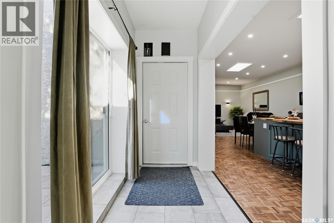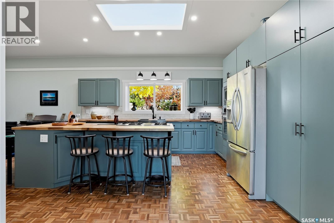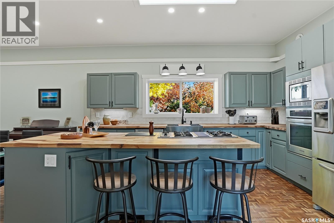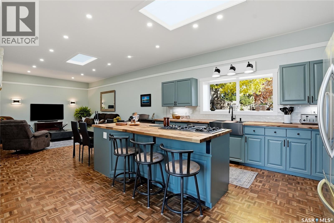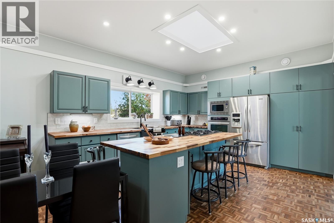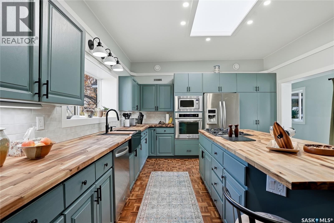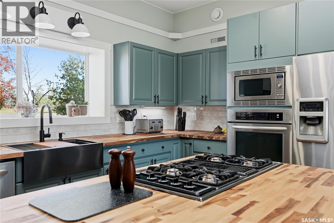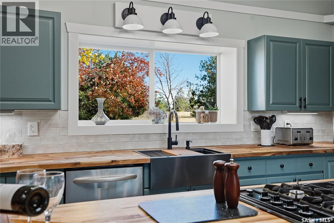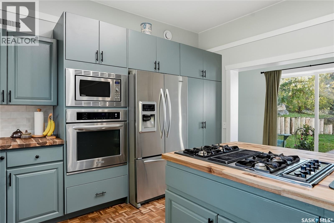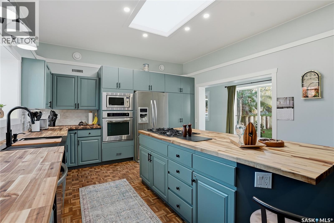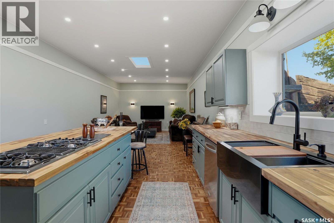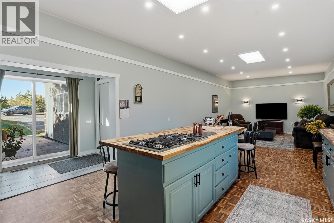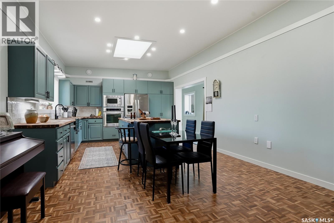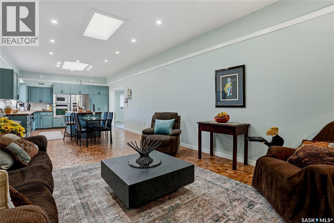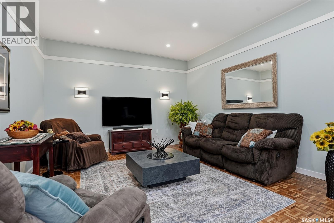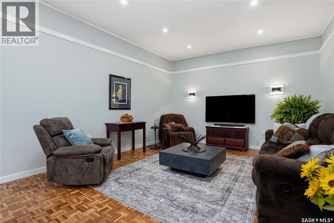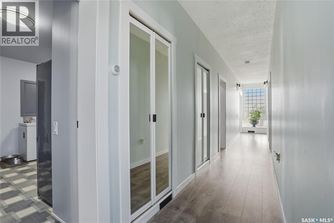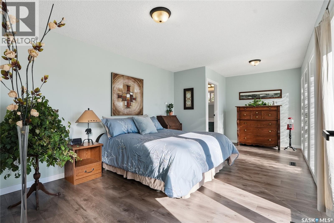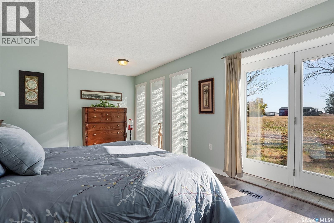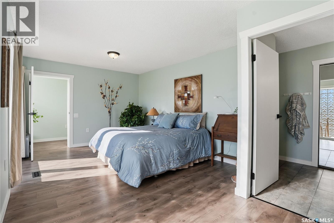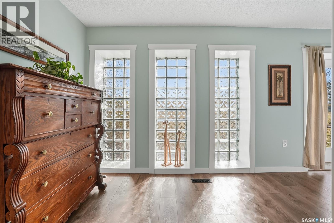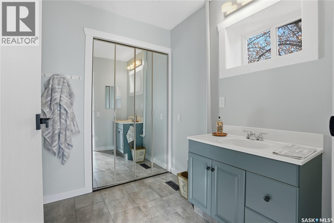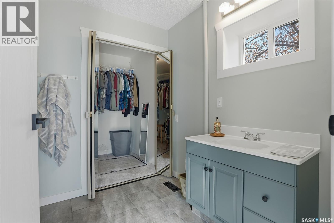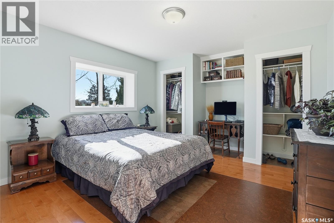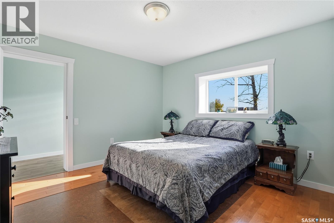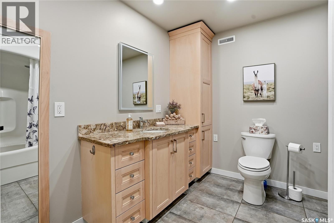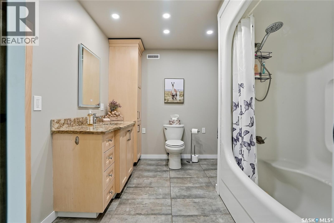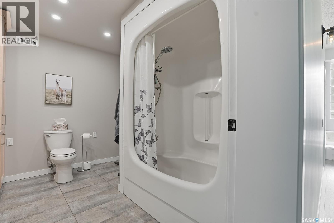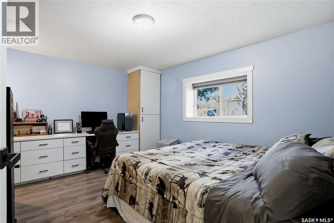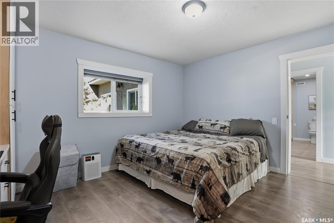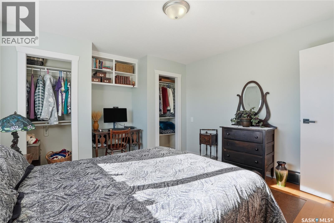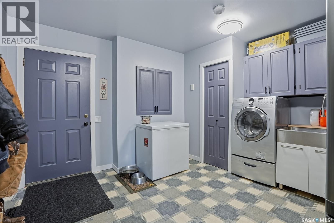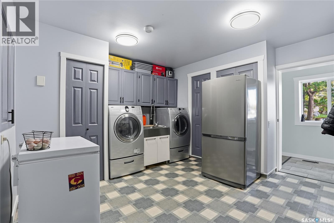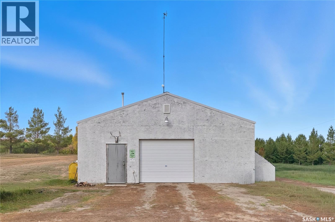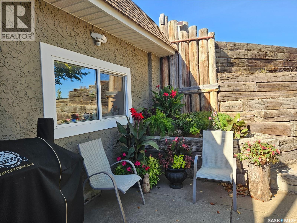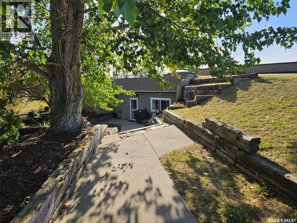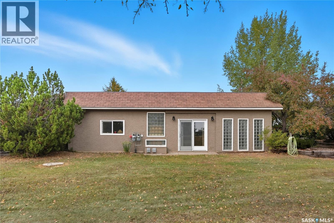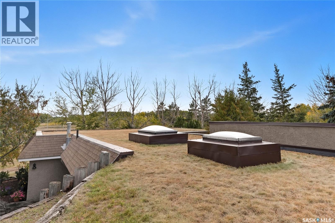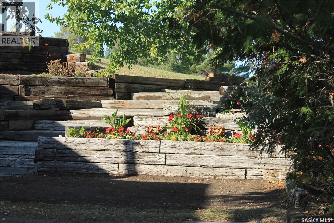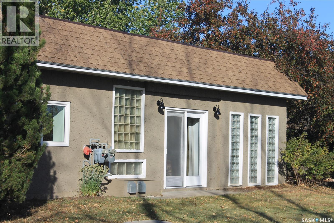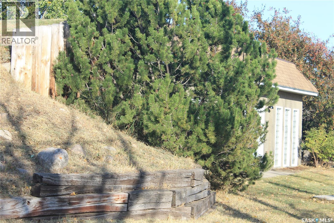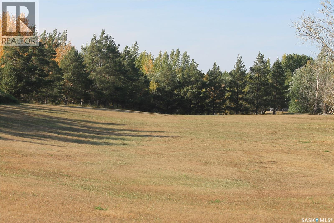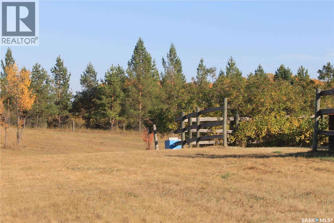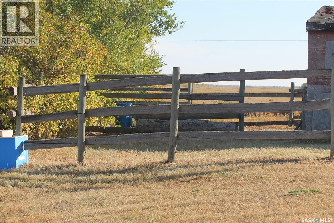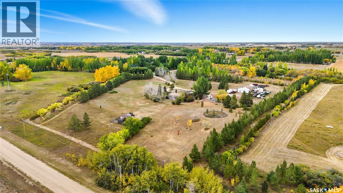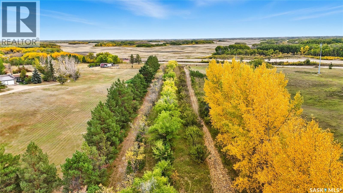65 Southwinds Drive Corman Park Rm No. 344, Saskatchewan S7K 1P5
$699,900
One of a kind acreage at 65 Southwinds Dr in the Hamlet of East Beaver Creek. Tucked seamlessly into the side of a hill, this remarkable earth shelter home is where innovation meets everyday comfort. Built with 14-in thick walls and an 8-in rebarred concrete ceiling, capped with 10 inches of rigid styrofoam & over 3 ft of soil protected by a 60mm EPDM rubber membrane (40 yr life span), this home isn’t just built to last—it’s built to thrive. Naturally insulated, whisper-quiet & wheelchair accessible. Set on 10 fully fenced, gated acres with pavement right to the driveway, just 15 minutes from Saskatoon, this property combines rural tranquility with city convenience. The mature shelter belt creates privacy and wind protection, with beautiful treed walking paths around the entire perimeter and buyers will love the huge heated shop, and plenty of space for animals —ideal for hobby farmers, or anyone craving space to work and play. Inside, every detail has been beautifully reimagined. The fully remodeled interior opens into a stunning open-concept kitchen, dining, and living area that feels surprisingly bright thanks to thoughtful design and skylights that invite the sun in. You’ll love the parquet floors, beautiful cabinetry, stainless steel appliances & butcher block countertops. The primary suite offers a peaceful retreat with en suite bathroom and is complemented by two additional bedrooms, full main bathroom, and a spacious laundry room. The dbl attached garage provides everyday convenience, while the home’s construction ensures unmatched comfort. SaskTel fibre optic network is already to the house, ensuring fast & reliable connectivity. The property uses its own well water but municipal water has been brought right up to the house, ready for connection if desired. A perfect balance of innovation & country living, this home defies convention yet fits beautifully into everyday life—a one-of-a-kind retreat minutes from Saskatoon. Call your favourite agent to view! (id:44479)
Open House
This property has open houses!
1:00 pm
Ends at:3:00 pm
Property Details
| MLS® Number | SK021303 |
| Property Type | Single Family |
| Features | Acreage, Treed, Corner Site, Rolling |
| Structure | Patio(s) |
Building
| Bathroom Total | 2 |
| Bedrooms Total | 3 |
| Appliances | Refrigerator, Dishwasher, Garage Door Opener Remote(s), Hood Fan, Stove |
| Architectural Style | Bungalow |
| Basement Development | Not Applicable |
| Basement Type | Crawl Space (not Applicable) |
| Constructed Date | 1986 |
| Heating Fuel | Natural Gas |
| Heating Type | Forced Air |
| Stories Total | 1 |
| Size Interior | 1913 Sqft |
| Type | House |
Parking
| Attached Garage | |
| Detached Garage | |
| Gravel | |
| Parking Space(s) | 10 |
Land
| Acreage | Yes |
| Fence Type | Fence |
| Landscape Features | Lawn, Garden Area |
| Size Irregular | 10.01 |
| Size Total | 10.01 Ac |
| Size Total Text | 10.01 Ac |
Rooms
| Level | Type | Length | Width | Dimensions |
|---|---|---|---|---|
| Main Level | Kitchen | 18 ft | 14 ft | 18 ft x 14 ft |
| Main Level | Living Room | 18 ft | 14 ft | 18 ft x 14 ft |
| Main Level | Bedroom | 12 ft ,1 in | 13 ft ,9 in | 12 ft ,1 in x 13 ft ,9 in |
| Main Level | Bedroom | 11 ft ,11 in | 13 ft ,10 in | 11 ft ,11 in x 13 ft ,10 in |
| Main Level | 4pc Bathroom | Measurements not available | ||
| Main Level | Primary Bedroom | 11 ft ,2 in | 20 ft ,2 in | 11 ft ,2 in x 20 ft ,2 in |
| Main Level | 2pc Ensuite Bath | Measurements not available | ||
| Main Level | Laundry Room | Measurements not available |
https://www.realtor.ca/real-estate/29011525/65-southwinds-drive-corman-park-rm-no-344
Interested?
Contact us for more information

Eric Wilkinson
Salesperson
310 Wellman Lane - #210
Saskatoon, Saskatchewan S7T 0J1
(306) 653-8222
(306) 242-5503

