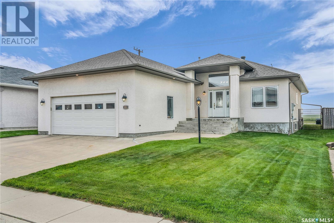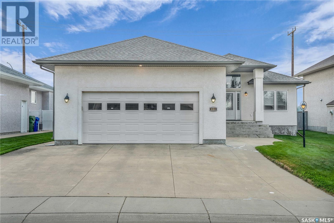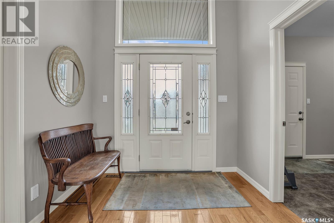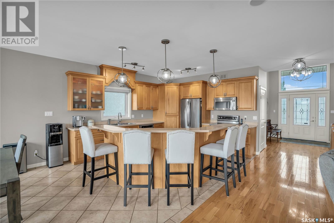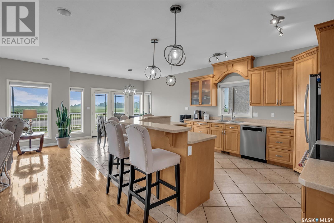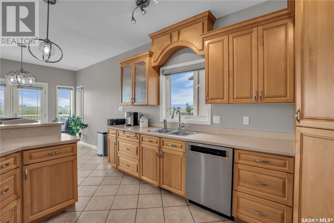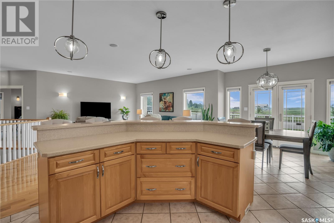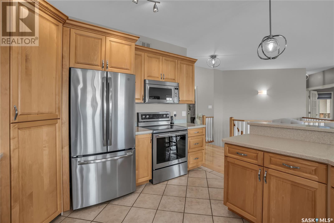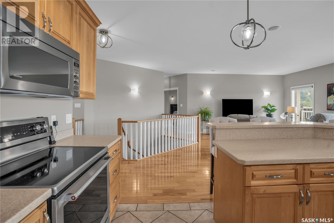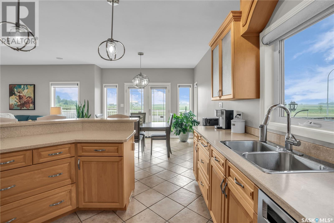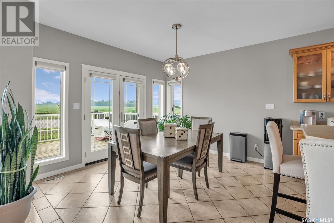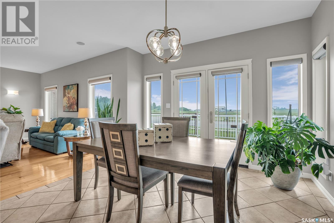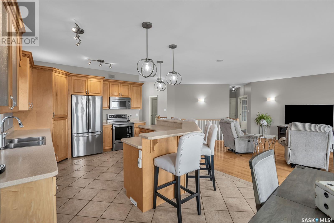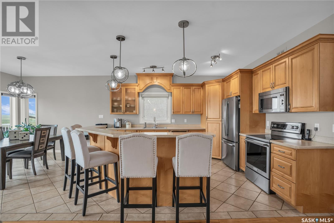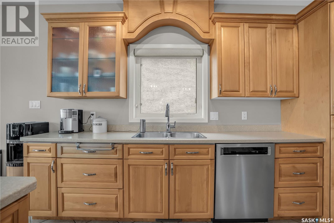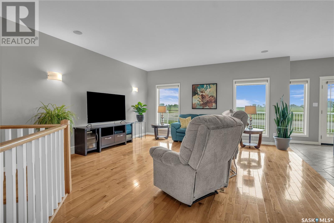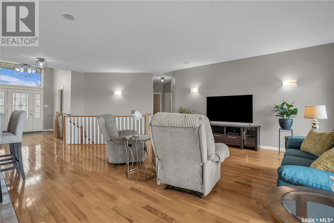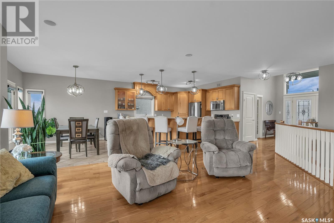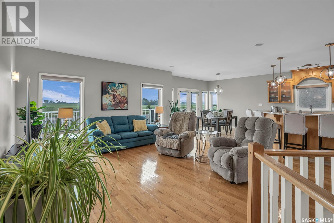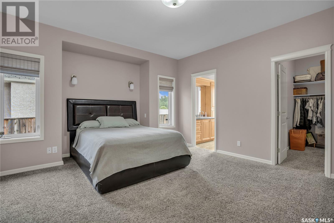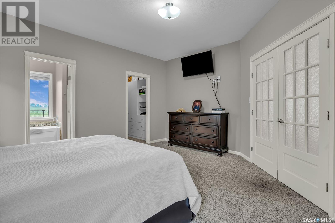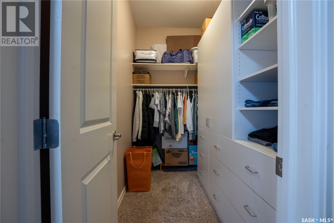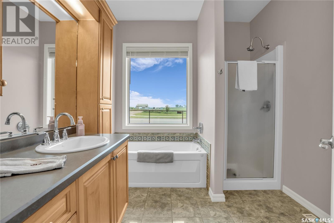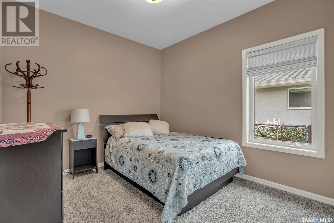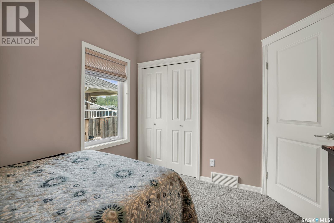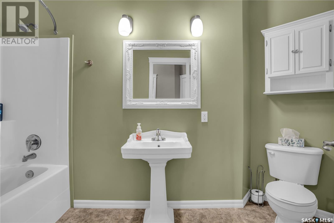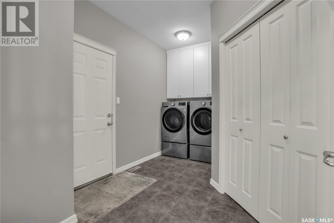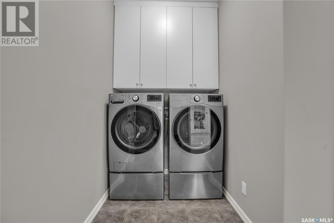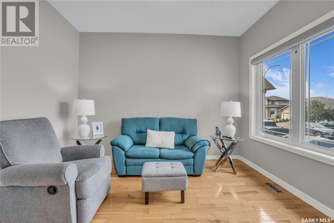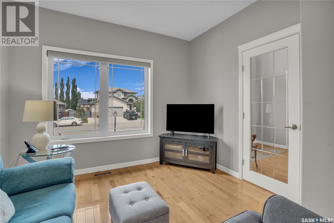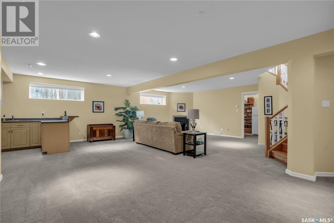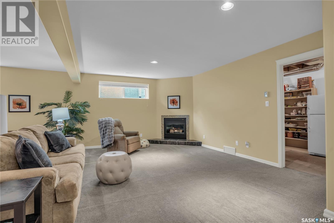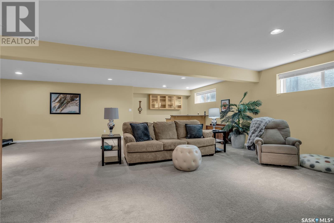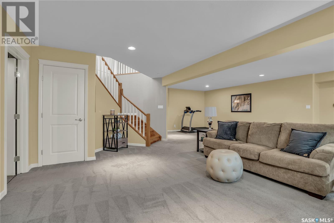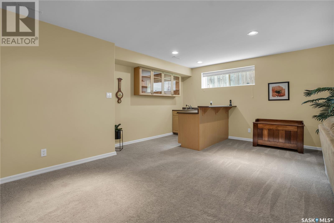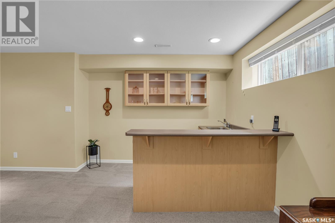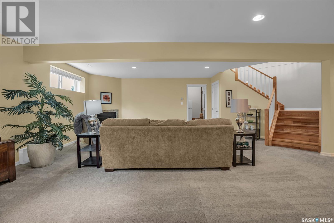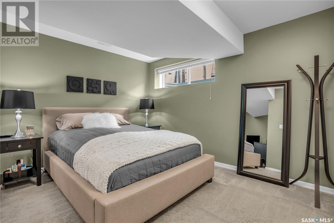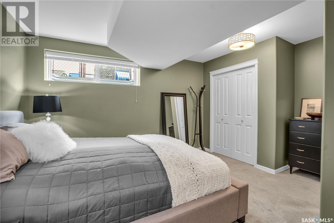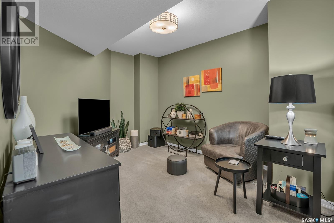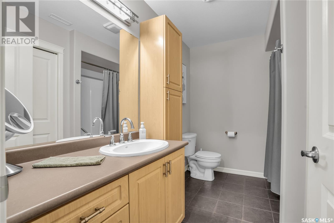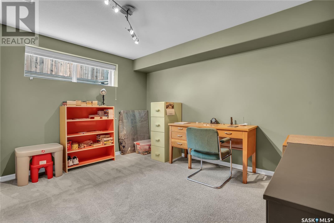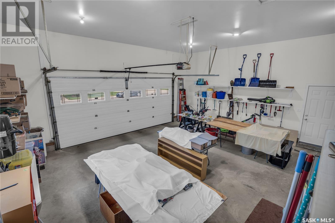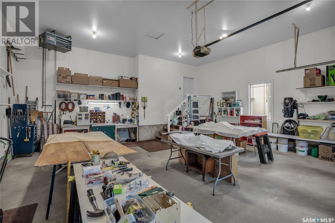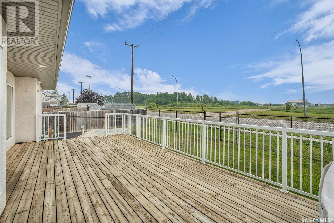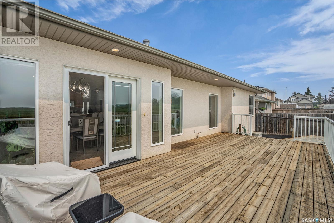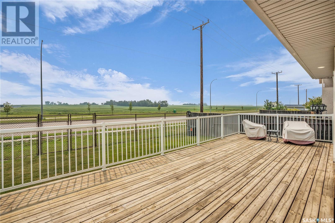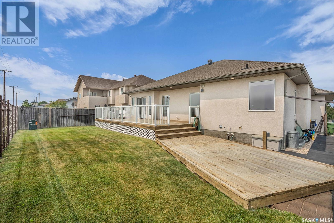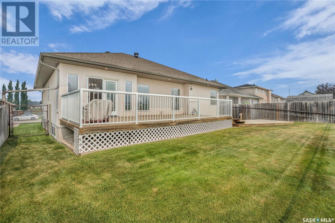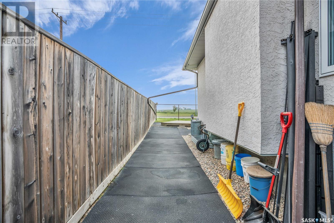635 Jaspar Place Prince Albert, Saskatchewan S6V 8E4
$599,900
Discover this stunning custom-built bungalow nestled in the highly sought-after South Hill area of Prince Albert, Saskatchewan. Boasting 1,678 square feet of beautifully designed living space, this home offers a perfect blend of style, comfort, and function. With 4 spacious bedrooms and 3 full bathrooms, there's plenty of room for the whole family. Enjoy serene views of greenspace from the south-facing back deck—ideal for relaxing or entertaining. The deck is equipped with a 220V connection for a hot tub and a natural gas hookup for a BBQ, enhancing your outdoor living experience. Inside, you’ll find elegant hardwood floors, warm maple cabinetry paired with Corian countertops, and 9-foot ceilings throughout the main level. The dining room features cozy in-floor heating, while the downstairs area includes a wet bar and is wired for surround sound—perfect for movie nights or hosting guests. The oversized 26' x 24' garage includes a new gas heater installed in 2025, providing comfort year-round. Additional recent upgrades include fresh paint (2024), updated light fixtures (2024), modern window coverings (2023–2024), and a new bathroom exhaust fan in the basement (2024). This meticulously maintained home is a rare find in an excellent location—don’t miss the opportunity to make it yours! (id:44479)
Property Details
| MLS® Number | SK013833 |
| Property Type | Single Family |
| Neigbourhood | SouthHill |
| Features | Rectangular |
| Structure | Deck |
Building
| Bathroom Total | 3 |
| Bedrooms Total | 4 |
| Appliances | Refrigerator, Dishwasher, Microwave, Window Coverings, Garage Door Opener Remote(s), Stove |
| Architectural Style | Bungalow |
| Basement Development | Finished |
| Basement Type | Full (finished) |
| Constructed Date | 2004 |
| Cooling Type | Central Air Conditioning |
| Fireplace Fuel | Gas |
| Fireplace Present | Yes |
| Fireplace Type | Conventional |
| Heating Fuel | Natural Gas |
| Heating Type | Forced Air |
| Stories Total | 1 |
| Size Interior | 1678 Sqft |
| Type | House |
Parking
| Attached Garage | |
| Heated Garage | |
| Parking Space(s) | 5 |
Land
| Acreage | No |
| Fence Type | Fence |
| Landscape Features | Lawn, Underground Sprinkler |
| Size Frontage | 60 Ft |
| Size Irregular | 0.16 |
| Size Total | 0.16 Ac |
| Size Total Text | 0.16 Ac |
Rooms
| Level | Type | Length | Width | Dimensions |
|---|---|---|---|---|
| Basement | Bedroom | 13' x 10' | ||
| Basement | Bedroom | 13' x 13' | ||
| Basement | 4pc Bathroom | Measurements not available | ||
| Basement | Family Room | 29' x 10' | ||
| Basement | Games Room | 29' x 10' | ||
| Basement | Other | Measurements not available | ||
| Main Level | Kitchen | 12' x 11' | ||
| Main Level | 4pc Bathroom | Measurements not available | ||
| Main Level | 4pc Ensuite Bath | Measurements not available | ||
| Main Level | Living Room | 14' x 16' | ||
| Main Level | Den | 11'8 x 11' | ||
| Main Level | Dining Room | 10' x 12' | ||
| Main Level | Primary Bedroom | 14' x 13'6 | ||
| Main Level | Bedroom | 11'3 x 10'2 | ||
| Main Level | Laundry Room | Measurements not available |
https://www.realtor.ca/real-estate/28656132/635-jaspar-place-prince-albert-southhill
Interested?
Contact us for more information

Brody Reimer
Salesperson

200-301 1st Avenue North
Saskatoon, Saskatchewan S7K 1X5
(306) 652-2882

