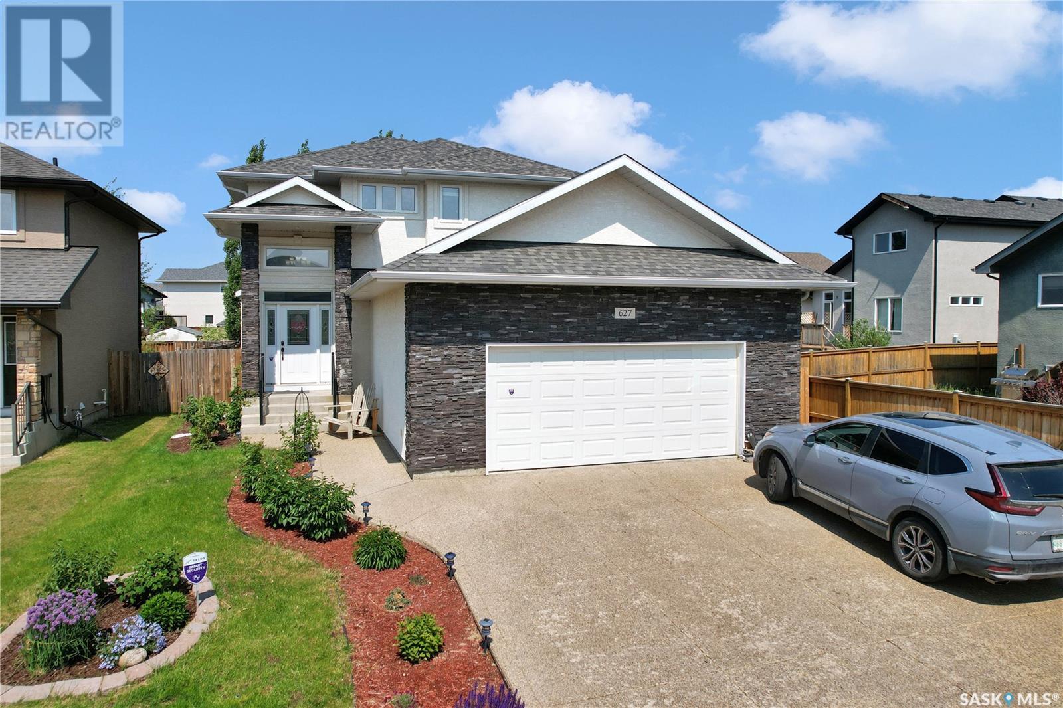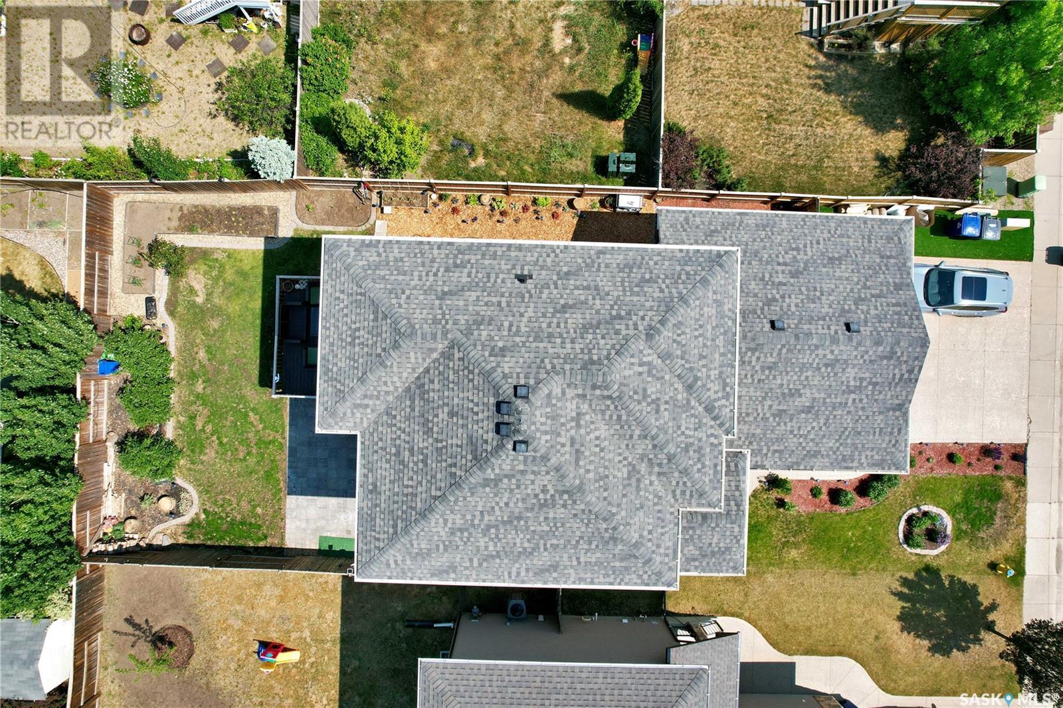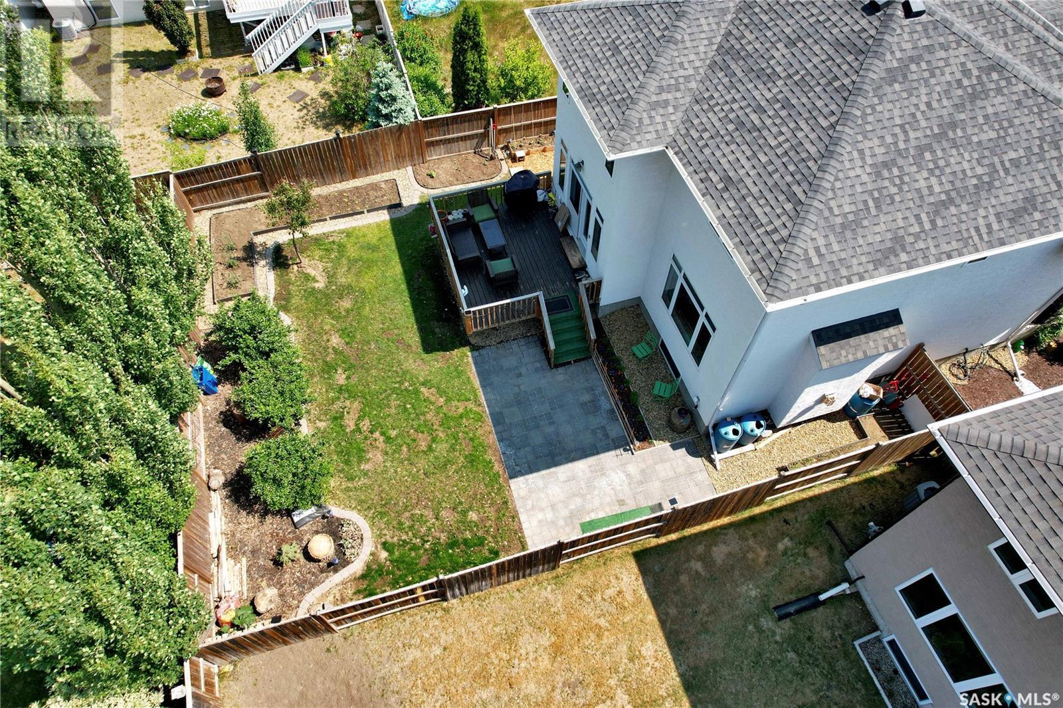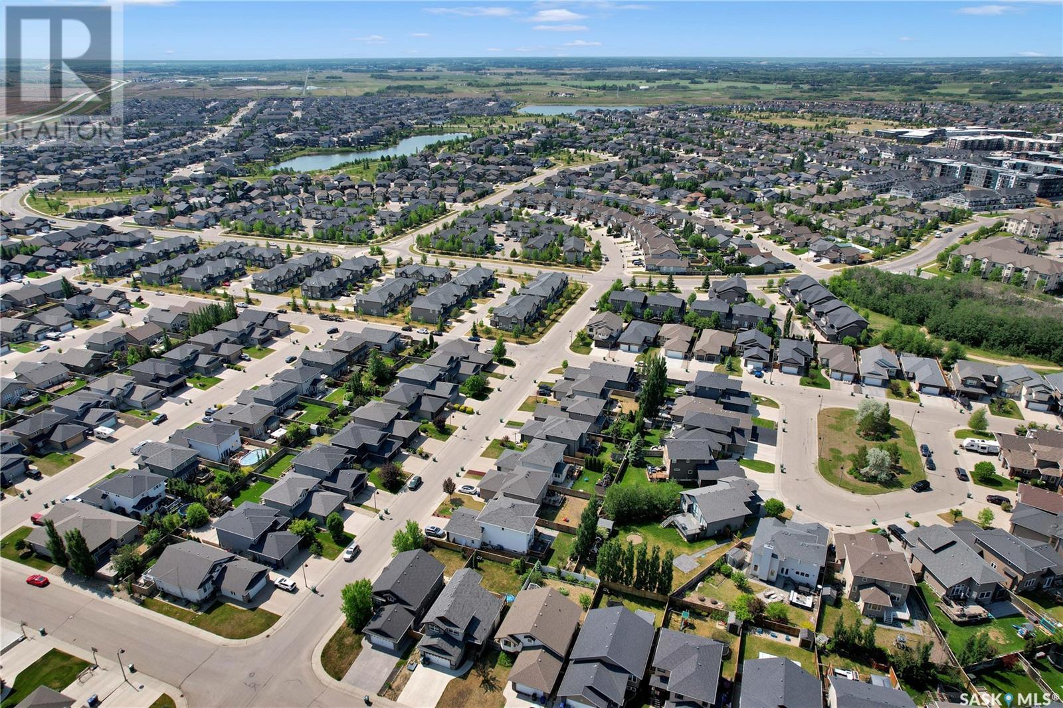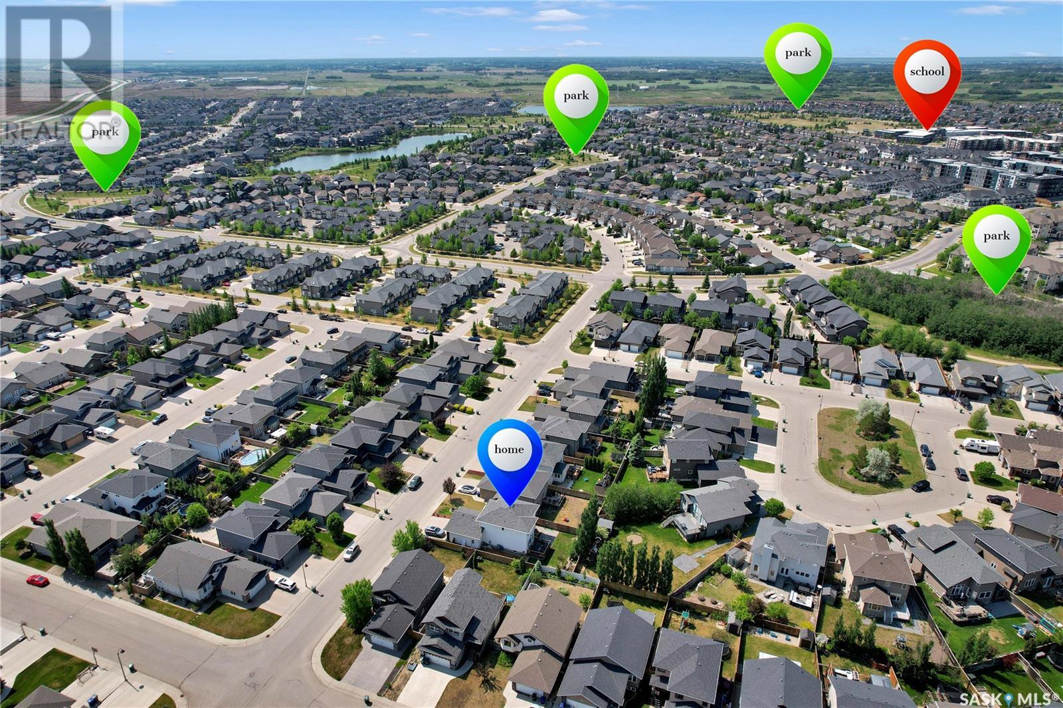627 Rempel Crescent Saskatoon, Saskatchewan S7T 0J2
$685,000
Proudly built by Dream Home Builders, this well-appointed 2-storey residence is situated in the heart of mature Stonebridge, offering 4 spacious bedrooms and 4 bathrooms. The open-concept main floor features a convenient laundry room, a gas fireplace in the living area, and an abundance of natural light throughout. The kitchen and living spaces flow seamlessly to a fully landscaped backyard complete with a deck and underground sprinklers. The professionally finished basement boasts 9 ft ceilings, oversized windows, and offers excellent additional living space. Enjoy the comfort of central air conditioning and the practicality of a 24' x 24' insulated attached garage. Nestled on a quiet crescent, this home is just minutes from schools, parks, and shopping amenities—perfect for growing families seeking style, space, and convenience in one of Saskatoon’s most desirable neighbourhoods. (id:44479)
Property Details
| MLS® Number | SK009491 |
| Property Type | Single Family |
| Neigbourhood | Stonebridge |
| Features | Treed, Lane, Double Width Or More Driveway, Sump Pump |
| Structure | Deck |
Building
| Bathroom Total | 4 |
| Bedrooms Total | 4 |
| Appliances | Washer, Refrigerator, Dishwasher, Dryer, Microwave, Window Coverings, Garage Door Opener Remote(s), Hood Fan, Stove |
| Architectural Style | 2 Level |
| Basement Development | Finished |
| Basement Type | Full (finished) |
| Constructed Date | 2012 |
| Cooling Type | Central Air Conditioning |
| Fireplace Fuel | Gas |
| Fireplace Present | Yes |
| Fireplace Type | Conventional |
| Heating Fuel | Natural Gas |
| Heating Type | Forced Air |
| Stories Total | 2 |
| Size Interior | 1775 Sqft |
| Type | House |
Parking
| Attached Garage | |
| Parking Space(s) | 4 |
Land
| Acreage | No |
| Fence Type | Fence |
| Landscape Features | Lawn, Underground Sprinkler |
| Size Frontage | 100 Ft |
| Size Irregular | 5274.00 |
| Size Total | 5274 Sqft |
| Size Total Text | 5274 Sqft |
Rooms
| Level | Type | Length | Width | Dimensions |
|---|---|---|---|---|
| Second Level | Primary Bedroom | 13 ft ,5 in | 13 ft ,6 in | 13 ft ,5 in x 13 ft ,6 in |
| Second Level | 3pc Ensuite Bath | Measurements not available | ||
| Second Level | Bedroom | 12 ft ,6 in | 12 ft ,4 in | 12 ft ,6 in x 12 ft ,4 in |
| Second Level | Bedroom | 11 ft ,4 in | 12 ft | 11 ft ,4 in x 12 ft |
| Second Level | 4pc Bathroom | Measurements not available | ||
| Basement | Family Room | Measurements not available | ||
| Basement | Bedroom | 12 ft | 12 ft | 12 ft x 12 ft |
| Basement | Games Room | 6 ft | 8 ft | 6 ft x 8 ft |
| Basement | 3pc Bathroom | 7 ft | 7 ft | 7 ft x 7 ft |
| Basement | Other | Measurements not available | ||
| Main Level | Foyer | 10 ft | 13 ft | 10 ft x 13 ft |
| Main Level | Kitchen | 13 ft | 9 ft ,6 in | 13 ft x 9 ft ,6 in |
| Main Level | Dining Room | 13 ft | 10 ft | 13 ft x 10 ft |
| Main Level | Living Room | 17 ft ,5 in | 14 ft ,6 in | 17 ft ,5 in x 14 ft ,6 in |
| Main Level | 2pc Bathroom | Measurements not available | ||
| Main Level | Laundry Room | Measurements not available |
https://www.realtor.ca/real-estate/28468739/627-rempel-crescent-saskatoon-stonebridge
Interested?
Contact us for more information
Sky Wu
Salesperson

#200 227 Primrose Drive
Saskatoon, Saskatchewan S7K 5E4
(306) 934-0909
(306) 242-0959

