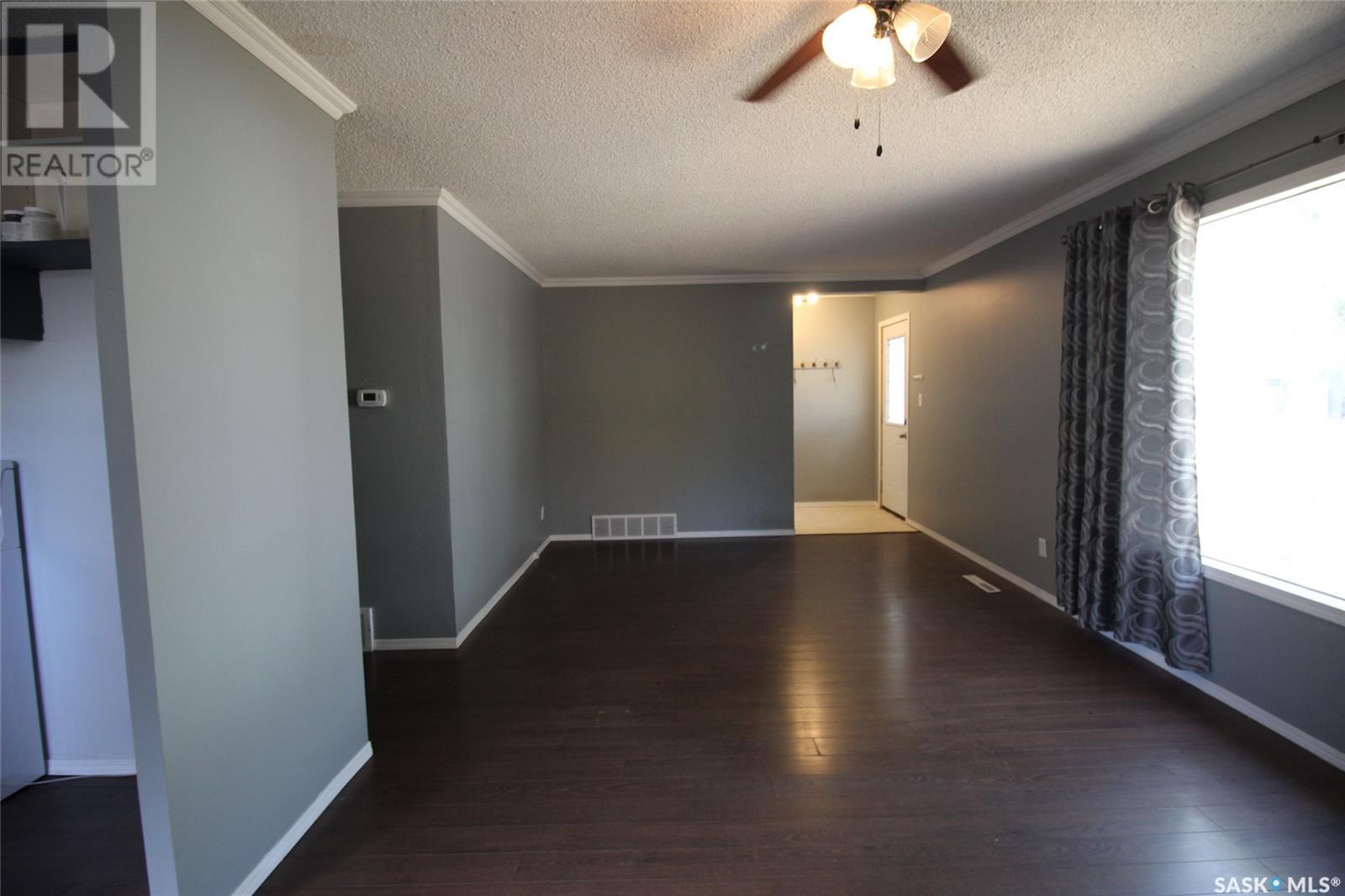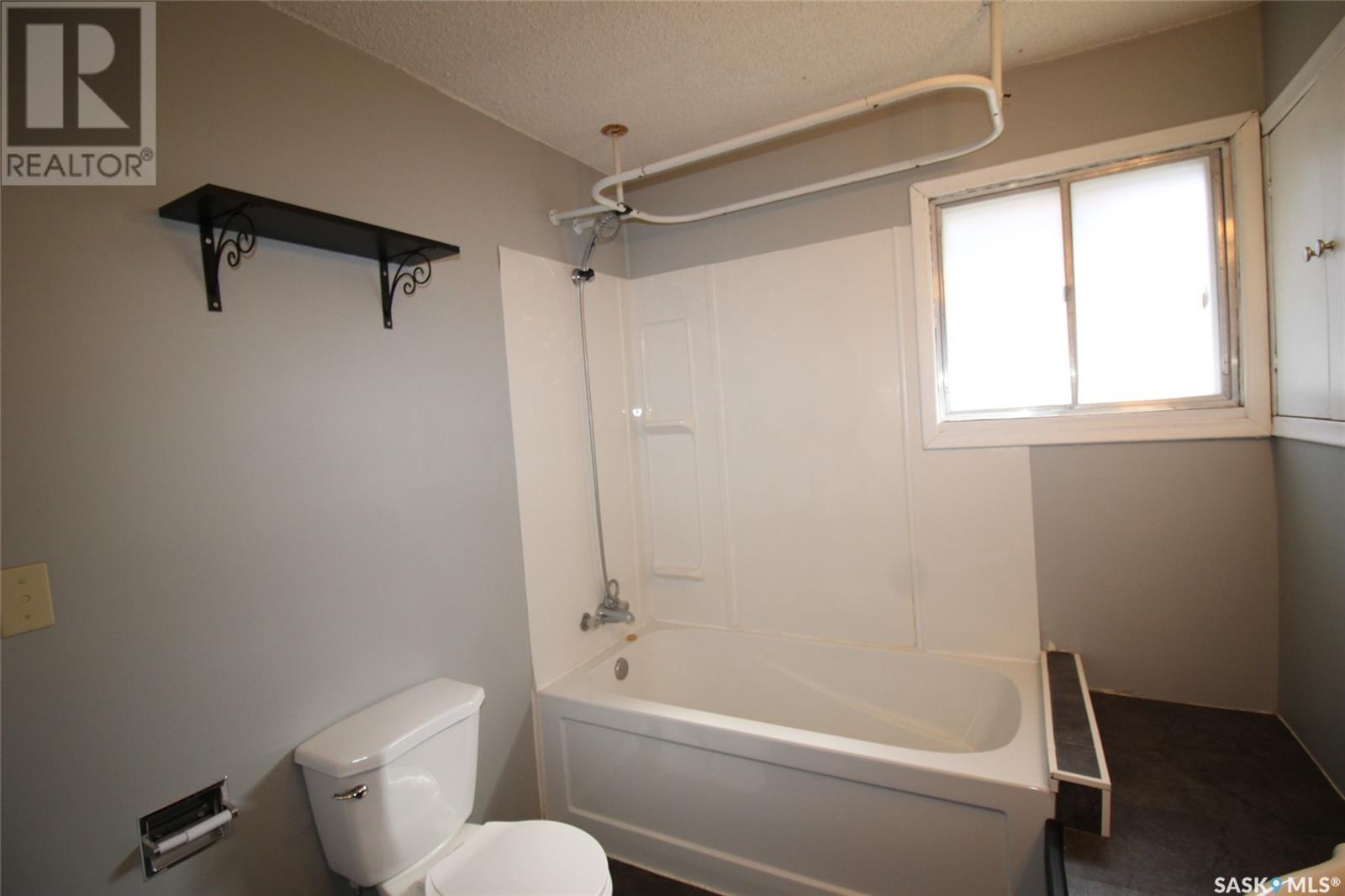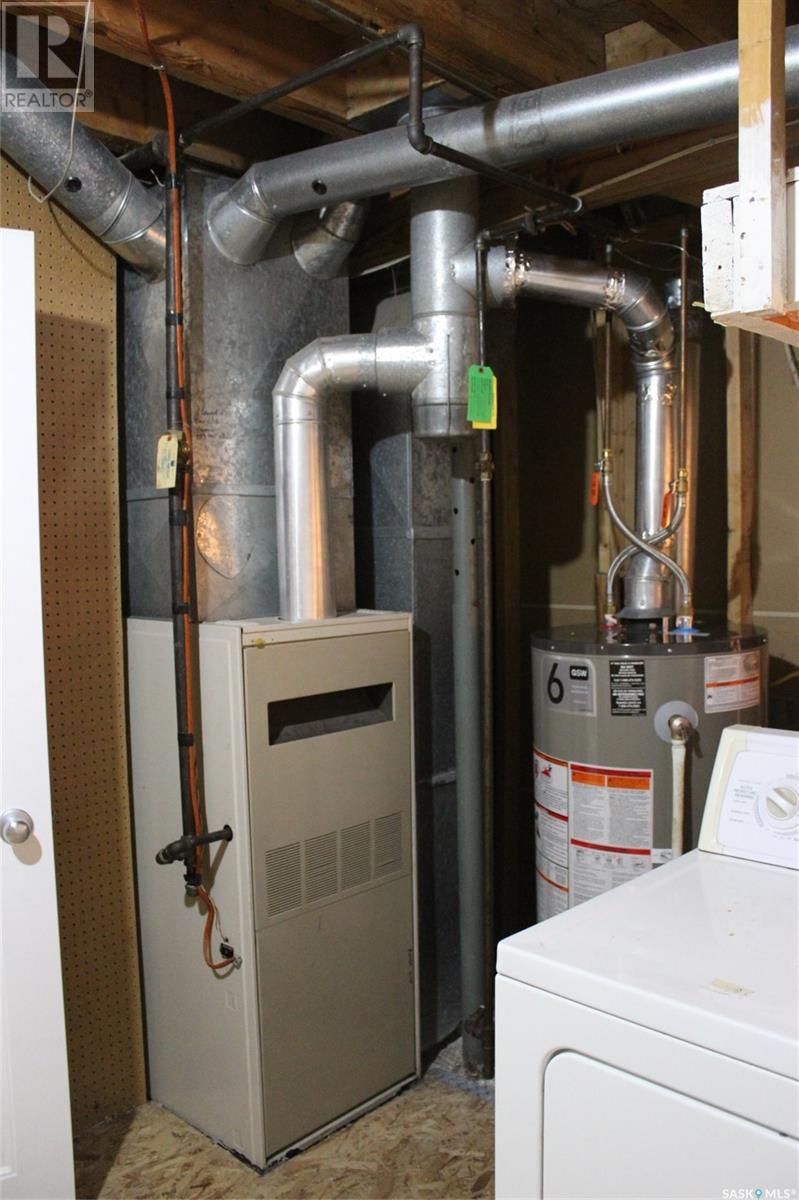627 1st Street W Shaunavon, Saskatchewan S0N 2M0
$140,000
Another great family home in Shaunavon. Located remarkably close to the schools, pool, rink, and park it is very convenient. The main floor has an open living room and dining room with a large West facing window. The large 4 pc bath has been renovated and both bedrooms are large. The basement has seen lots of great renovations. There is all new flooring & paint throughout the basement as well as a brand new hot water heater. The yard is fenced in the back and has great space for hanging out or gardening. There is off-street parking in the back as well. Come check it out! (id:44479)
Property Details
| MLS® Number | SK976684 |
| Property Type | Single Family |
| Features | Treed, Lane, Rectangular |
Building
| Bathroom Total | 2 |
| Bedrooms Total | 4 |
| Appliances | Washer, Refrigerator, Dryer, Stove |
| Architectural Style | Bungalow |
| Basement Development | Finished |
| Basement Type | Full (finished) |
| Constructed Date | 1971 |
| Heating Fuel | Natural Gas |
| Heating Type | Forced Air |
| Stories Total | 1 |
| Size Interior | 936 Sqft |
| Type | House |
Parking
| None |
Land
| Acreage | No |
| Fence Type | Fence |
| Landscape Features | Lawn |
| Size Frontage | 40 Ft |
| Size Irregular | 4800.00 |
| Size Total | 4800 Sqft |
| Size Total Text | 4800 Sqft |
Rooms
| Level | Type | Length | Width | Dimensions |
|---|---|---|---|---|
| Basement | 3pc Bathroom | 8'6'' x 6' | ||
| Basement | Family Room | 23'9'' x 9'2'' | ||
| Basement | Bedroom | 9'2'' x 10'2'' | ||
| Basement | Bedroom | 12'2'' x 9'10'' | ||
| Basement | Laundry Room | 14'3'' x 10'2'' | ||
| Main Level | Kitchen | 12' x 8'8'' | ||
| Main Level | Dining Room | 6' x 11'3'' | ||
| Main Level | Living Room | 14'5'' x 11'3'' | ||
| Main Level | Bedroom | 12'5'' x 9'3'' | ||
| Main Level | Bedroom | 10'6'' x 11'4'' | ||
| Main Level | 4pc Bathroom | 8'8'' x 7' |
https://www.realtor.ca/real-estate/27172629/627-1st-street-w-shaunavon
Interested?
Contact us for more information
Ashley Mcfarlane
Salesperson
(306) 297-3730
Po Box 194 361 Centre St
Shaunavon, Saskatchewan S0N 2M0
(306) 297-3771
(306) 297-3730
accesssask.com





























