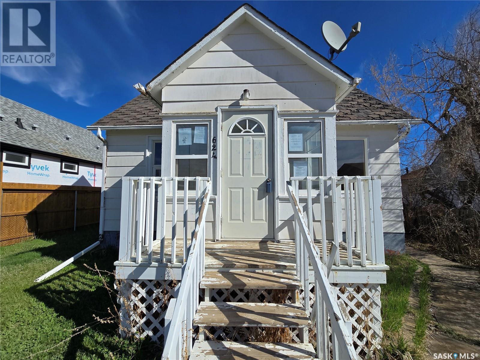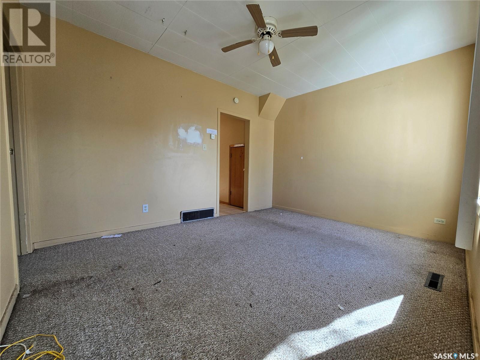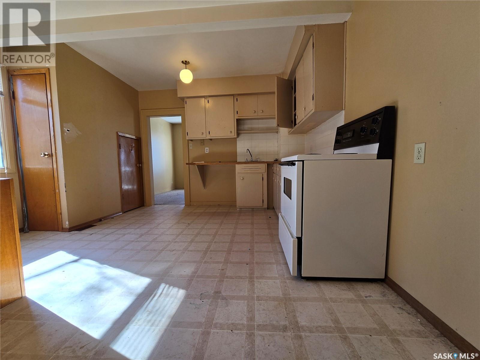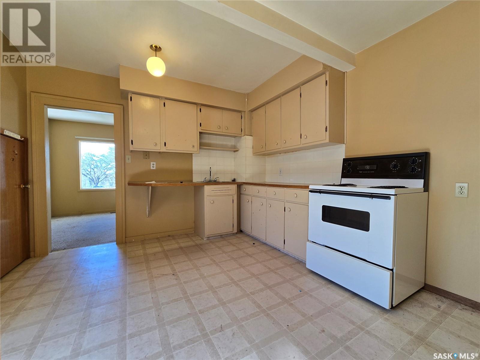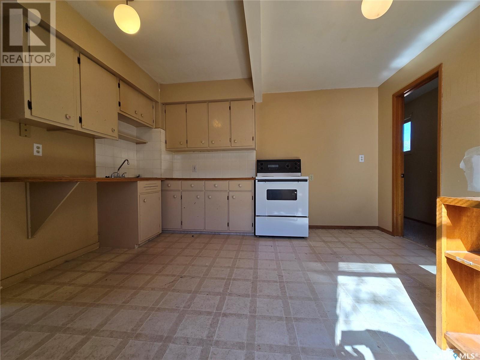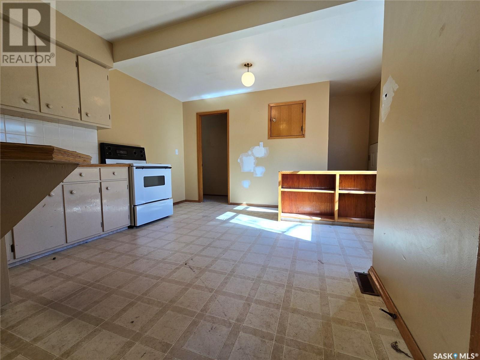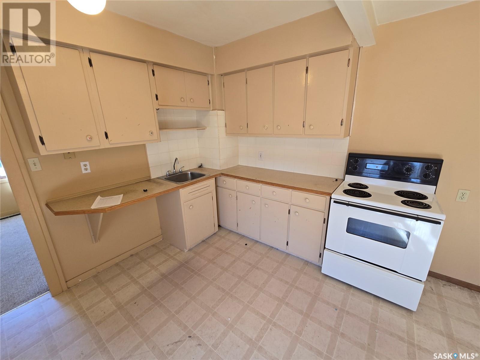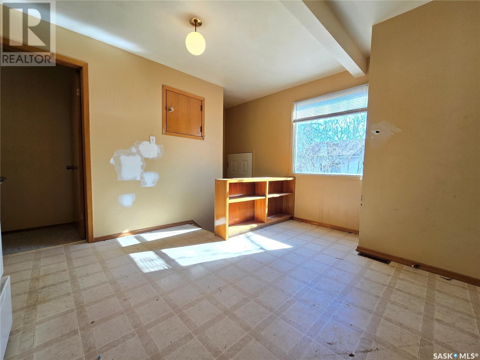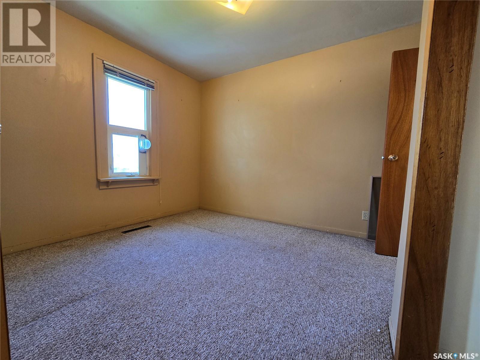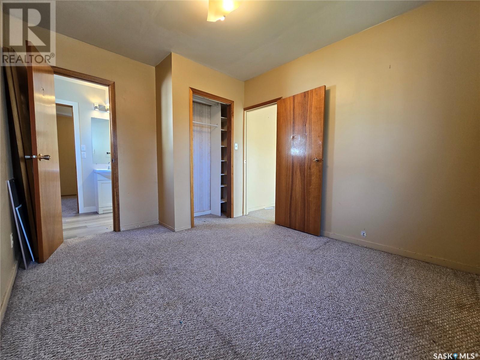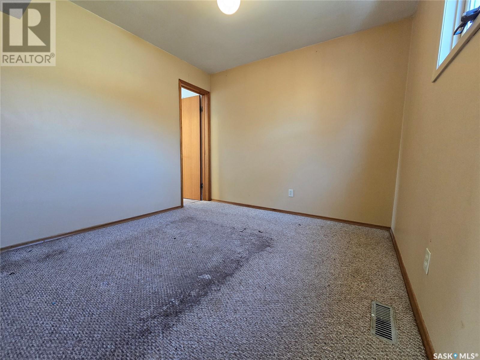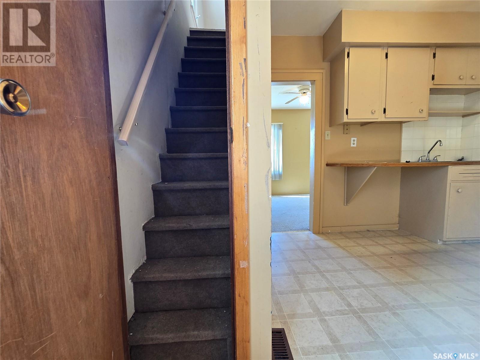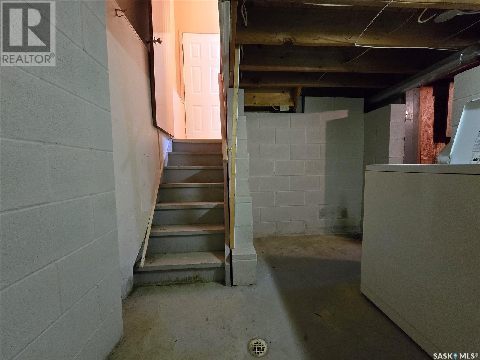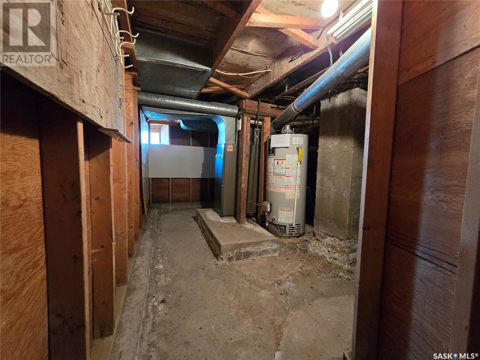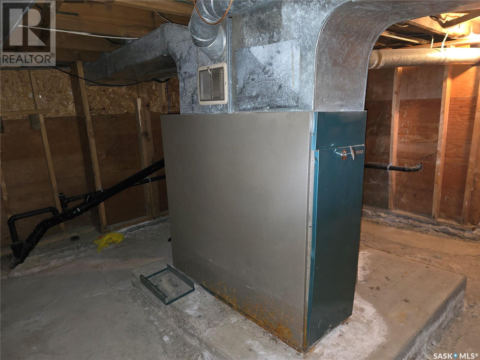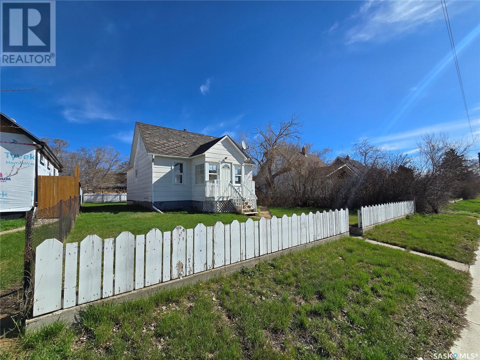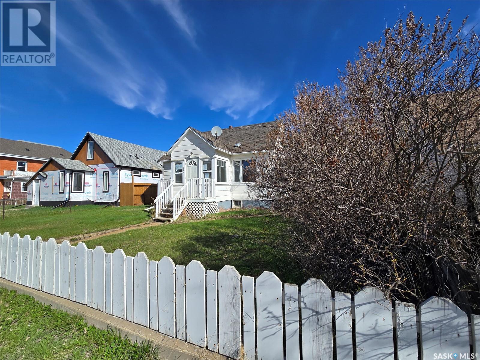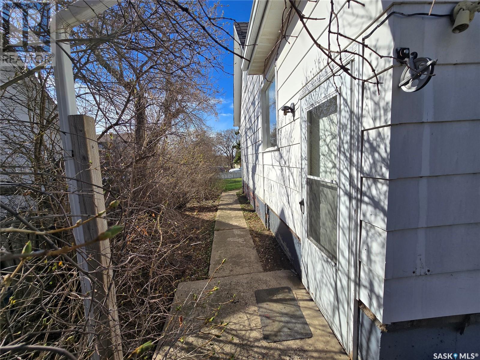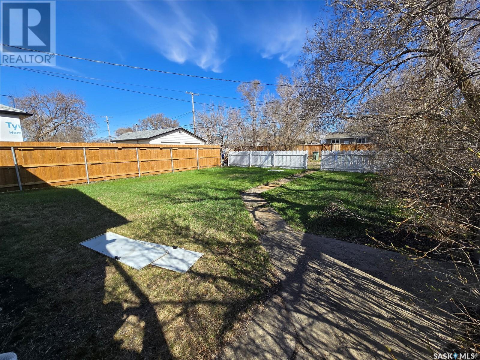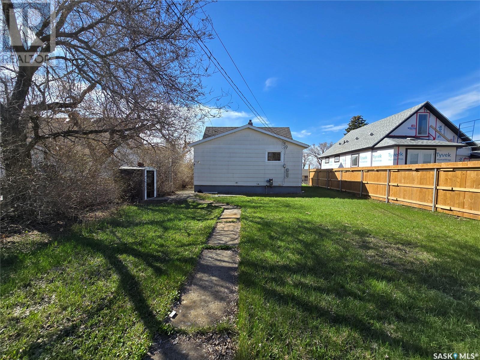624 Fairford Street E Moose Jaw, Saskatchewan S6H 0E9
$104,900
Are you looking for a great starter home or a fixer upper? This 2 bed / 1 bath home boasts 726 sq.ft. on the main floor. This house has nice curb appeal with a cute sunroom / porch on the front of the home. The spacious living room flows into a large kitchen with an eat-in dining space. On the other side of the home we have 2 bedrooms both with a "jack and jill" ensuite washroom between them! On the second floor we have a bonus room - perfect for a playroom. Downstairs we have a laundry room and utility room with space for storage. Outside we have a good sized fenced yard and 4 off street parking spots in the back. Lots of opportunities! Reach out today to book your showing! (id:44479)
Property Details
| MLS® Number | SK003869 |
| Property Type | Single Family |
| Neigbourhood | Hillcrest MJ |
| Features | Treed, Rectangular, Sump Pump |
Building
| Bathroom Total | 1 |
| Bedrooms Total | 2 |
| Appliances | Storage Shed |
| Architectural Style | Bungalow |
| Basement Development | Unfinished |
| Basement Type | Partial (unfinished) |
| Constructed Date | 1945 |
| Heating Fuel | Natural Gas |
| Heating Type | Forced Air |
| Stories Total | 1 |
| Size Interior | 726 Sqft |
| Type | House |
Parking
| None | |
| R V | |
| Gravel | |
| Parking Space(s) | 4 |
Land
| Acreage | No |
| Fence Type | Partially Fenced |
| Landscape Features | Lawn |
| Size Frontage | 47 Ft |
| Size Irregular | 5875.00 |
| Size Total | 5875 Sqft |
| Size Total Text | 5875 Sqft |
Rooms
| Level | Type | Length | Width | Dimensions |
|---|---|---|---|---|
| Basement | Laundry Room | 9'10" x 7'9" | ||
| Basement | Other | 12'4" x 12'2" | ||
| Main Level | Enclosed Porch | 8'1" x 5'6" | ||
| Main Level | Living Room | 13'3" x 10'3" | ||
| Main Level | Kitchen/dining Room | 13'5" x 13'4" | ||
| Main Level | Bedroom | 11'9" x 9'6" | ||
| Main Level | Bedroom | 9'8" x 9'1" | ||
| Main Level | 3pc Bathroom | 9'1" x 5'1" |
https://www.realtor.ca/real-estate/28237409/624-fairford-street-e-moose-jaw-hillcrest-mj
Interested?
Contact us for more information

Matt Brewer
Salesperson
https://www.royallepage.ca/en/agent/saskatchewan/regina/matthewbrewer/85712/
100-1911 E Truesdale Drive
Regina, Saskatchewan S4V 2N1
(306) 359-1900



