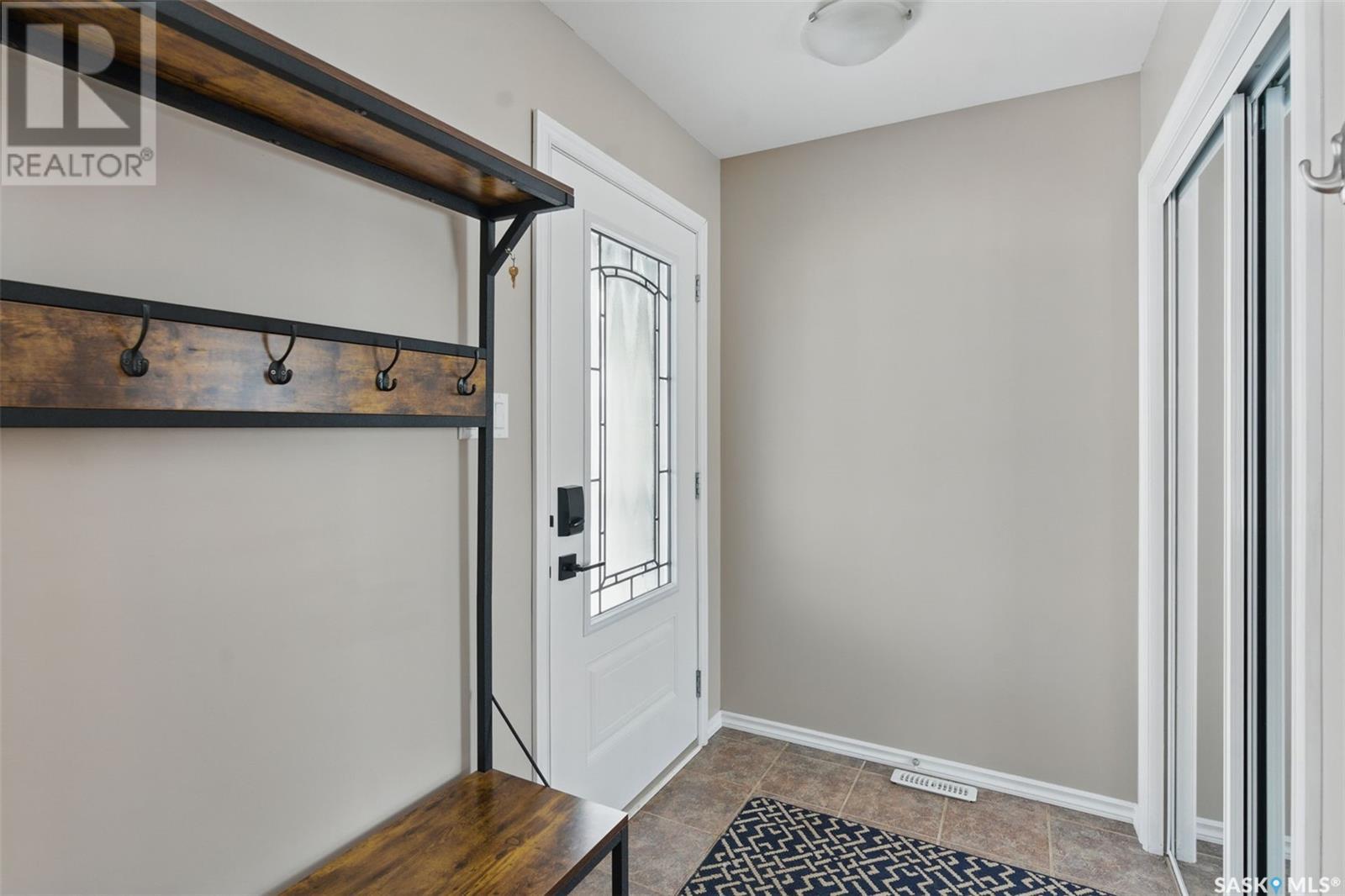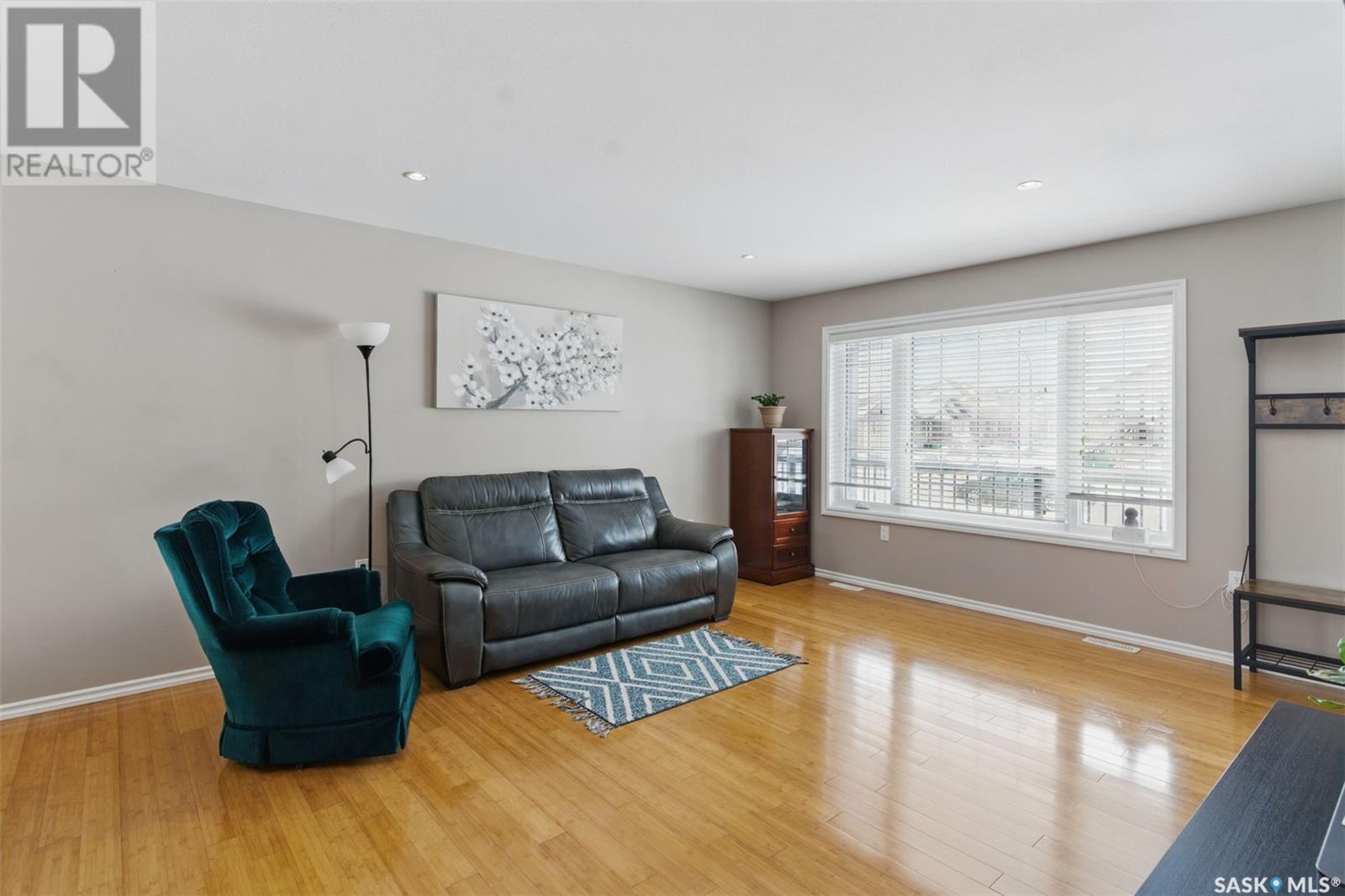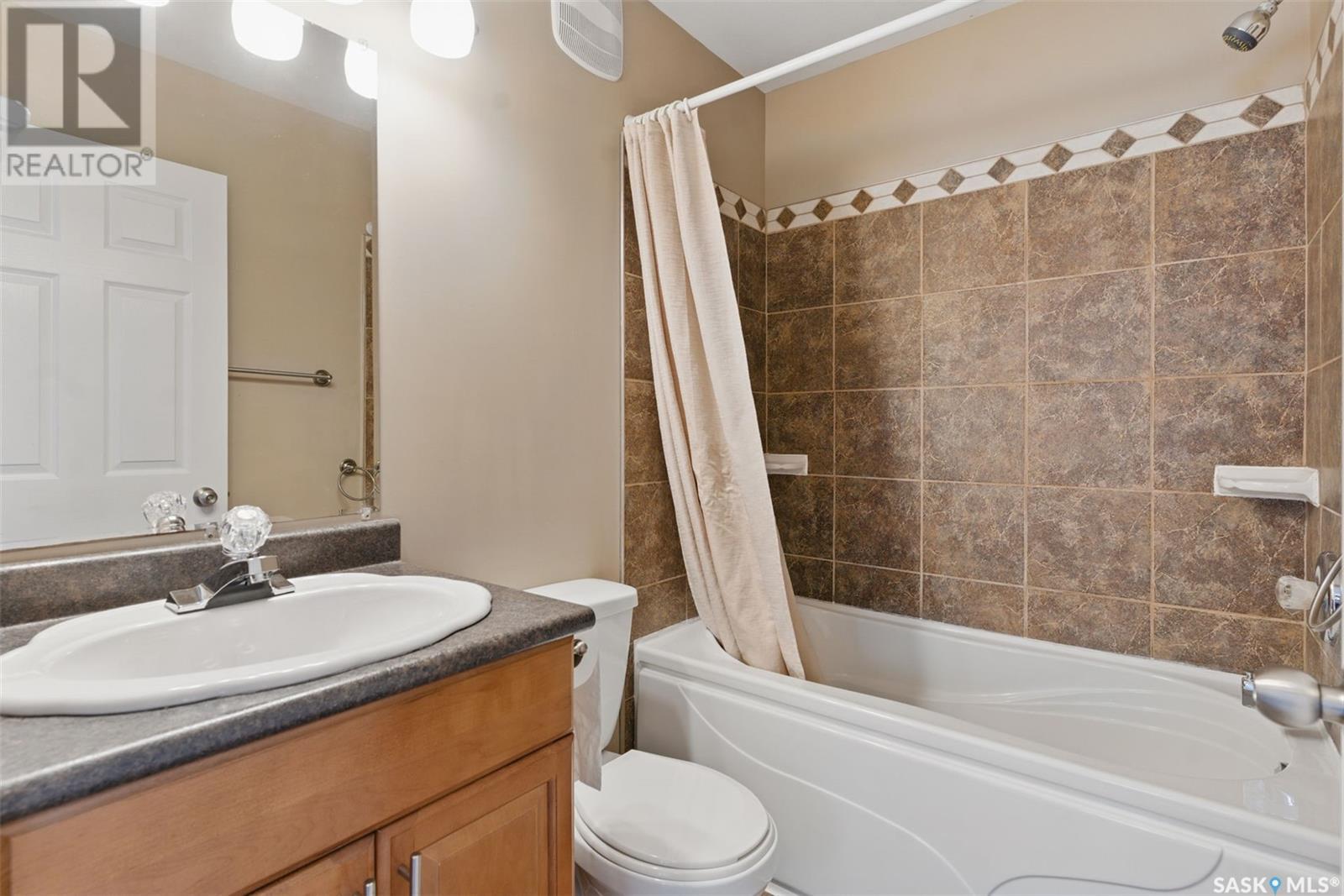619 Willowgrove Crescent Saskatoon, Saskatchewan S7W 0A7
$499,900
Welcome to 619 Willowgrove Crescent, a beautifully maintained 4-bedroom, 4-bathroom home on a quiet street in Willowgrove, just a short walk from two elementary schools, parks, University Heights shopping, Centennial Collegiate, and essential amenities. The main floor features a bright living room with hardwood floors, a custom Alder kitchen with a large island, ample storage, a corner pantry, and stainless steel appliances, plus a convenient powder room near the back door leading to the large, wide, southwest-facing backyard. Upstairs, you’ll find three spacious bedrooms, including a primary suite with a 4-piece ensuite, an additional 4-piece bath, and upper-level laundry. The fully developed basement offers a large family room, an extra bedroom, and a 3-piece bathroom. Designed for low-maintenance living, the backyard features a two-tier deck with a natural gas hookup for a BBQ, rough-in for a future hot tub, pergola, storage shed, and a heated, fully insulated, drywalled, and painted two car detached garage, plus a cement pad with a rolling gate for trailer or RV parking. Additional upgrades include central A/C (2023), newer storm doors (front and back) with screen inserts, newer hot water heater, central vac, humidifier, underground sprinklers, some newer appliances, and a charming front veranda. This stunning home shows pride of ownership and won’t last long—schedule your private showing today! (id:44479)
Property Details
| MLS® Number | SK000073 |
| Property Type | Single Family |
| Neigbourhood | Willowgrove |
| Features | Lane, Rectangular, Sump Pump |
| Structure | Deck |
Building
| Bathroom Total | 4 |
| Bedrooms Total | 4 |
| Appliances | Washer, Refrigerator, Dishwasher, Dryer, Microwave, Alarm System, Humidifier, Window Coverings, Garage Door Opener Remote(s), Storage Shed, Stove |
| Architectural Style | 2 Level |
| Basement Development | Finished |
| Basement Type | Full (finished) |
| Constructed Date | 2008 |
| Cooling Type | Central Air Conditioning |
| Fire Protection | Alarm System |
| Heating Fuel | Natural Gas |
| Heating Type | Forced Air |
| Stories Total | 2 |
| Size Interior | 1280 Sqft |
| Type | House |
Parking
| Detached Garage | |
| Heated Garage | |
| Parking Space(s) | 2 |
Land
| Acreage | No |
| Fence Type | Fence |
| Landscape Features | Lawn, Underground Sprinkler, Garden Area |
| Size Frontage | 37 Ft ,7 In |
| Size Irregular | 4456.00 |
| Size Total | 4456 Sqft |
| Size Total Text | 4456 Sqft |
Rooms
| Level | Type | Length | Width | Dimensions |
|---|---|---|---|---|
| Second Level | Bedroom | 10 ft ,10 in | 10 ft ,6 in | 10 ft ,10 in x 10 ft ,6 in |
| Second Level | Bedroom | 10 ft ,2 in | 9 ft ,9 in | 10 ft ,2 in x 9 ft ,9 in |
| Second Level | 4pc Bathroom | Measurements not available | ||
| Second Level | 4pc Bathroom | Measurements not available | ||
| Second Level | Bedroom | 10 ft ,2 in | 8 ft ,10 in | 10 ft ,2 in x 8 ft ,10 in |
| Second Level | Laundry Room | Measurements not available | ||
| Basement | Family Room | 18 ft ,9 in | 14 ft ,5 in | 18 ft ,9 in x 14 ft ,5 in |
| Basement | 3pc Bathroom | Measurements not available | ||
| Basement | Bedroom | 12 ft ,7 in | 10 ft ,7 in | 12 ft ,7 in x 10 ft ,7 in |
| Main Level | Living Room | 16 ft | 13 ft ,7 in | 16 ft x 13 ft ,7 in |
| Main Level | Dining Room | 13 ft ,6 in | 7 ft | 13 ft ,6 in x 7 ft |
| Main Level | Kitchen | 15 ft | 8 ft | 15 ft x 8 ft |
| Main Level | 2pc Bathroom | Measurements not available |
https://www.realtor.ca/real-estate/28098001/619-willowgrove-crescent-saskatoon-willowgrove
Interested?
Contact us for more information

Gary Gai Realty P.c. Ltd.
Salesperson

1106 8th St E
Saskatoon, Saskatchewan S7H 0S4
(306) 665-3600
(306) 665-3618

Dominic Parent
Salesperson
hallmarkrealty.ca/

1106 8th St E
Saskatoon, Saskatchewan S7H 0S4
(306) 665-3600
(306) 665-3618




























