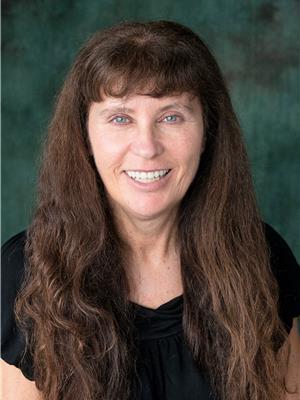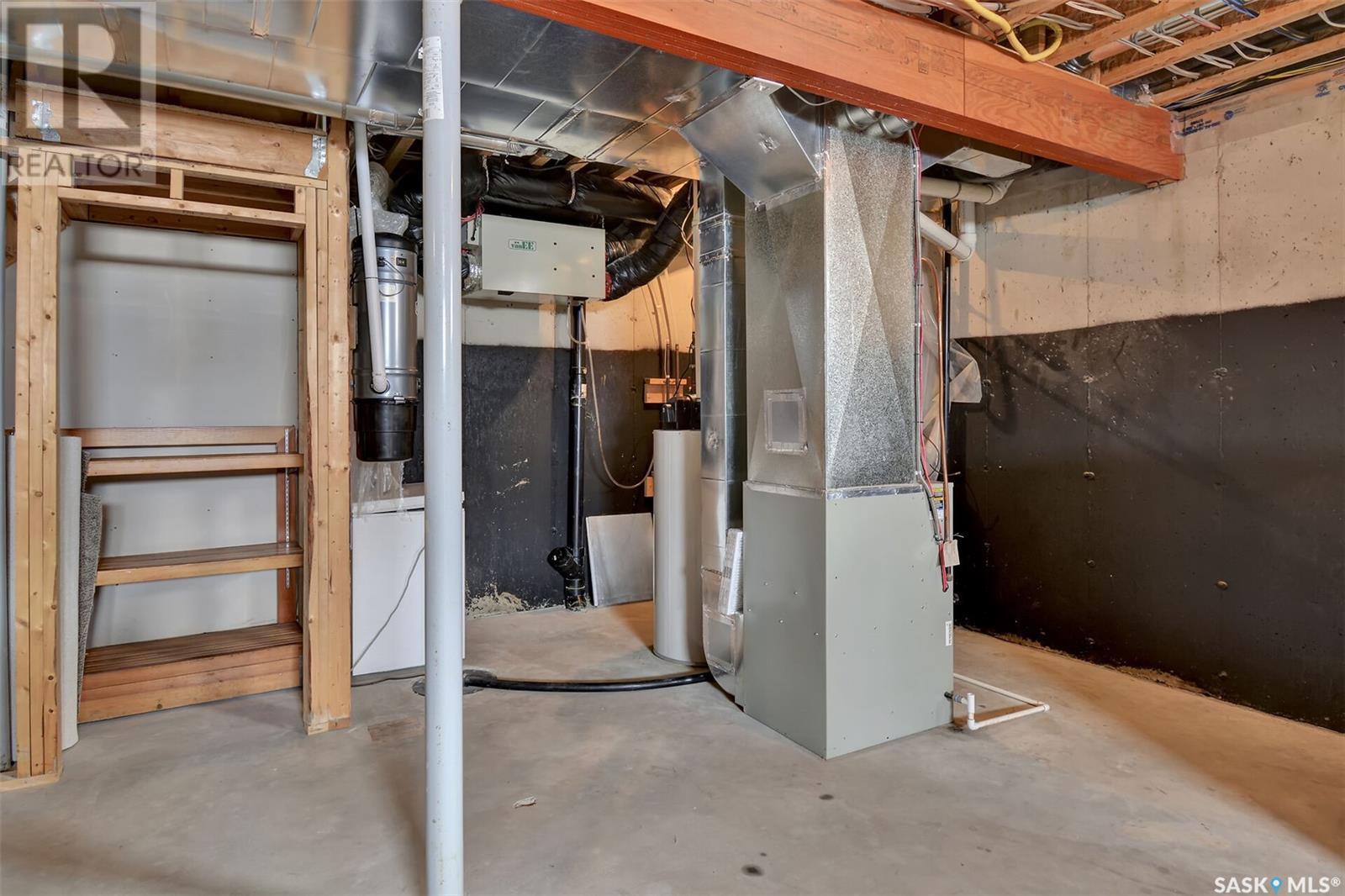615 Thiessen Street Warman, Saskatchewan S0K 4S2
$533,900
Nicely landscaped with zero maintenance in frontyard. Underground sprinklers in backyard only. This stunning 2 Storey is located close to elementary and middle school. Large front foyer, open floor plan from living, dining and kitchen. Gas fireplace in the living room. This home offers a thoughtful design and quality craftsmanship, featuring 9ft. ceilings, granite counter tops, highend finishings and hardwood floors on the the main floor. Upstairs you will find 3 huge bedrooms. The primary bedroom offers a walk-in closet, and an amazing en-suite. The basement is open for developement with roughed in plumbing. Upgraded shinges (2023), water heater (2020), and custom blinds. The oversize 24 x 26 double attached garage which is insulated and heated by a 220 electric heater. Nice size deck with a gas BBQ included. Proudly built by Newbridge Developments LTD. This one owner property has been meticulously maintained. As per form 917 presentation of offers is Wednesday April 2nd @ 7:00pm, please leave offers open until 9:00pm. (id:44479)
Property Details
| MLS® Number | SK000203 |
| Property Type | Single Family |
| Features | Treed, Rectangular, Double Width Or More Driveway, Sump Pump |
| Structure | Deck |
Building
| Bathroom Total | 3 |
| Bedrooms Total | 3 |
| Appliances | Washer, Refrigerator, Dishwasher, Dryer, Microwave, Alarm System, Humidifier, Window Coverings, Garage Door Opener Remote(s), Stove |
| Architectural Style | 2 Level |
| Basement Development | Unfinished |
| Basement Type | Full (unfinished) |
| Constructed Date | 2009 |
| Cooling Type | Air Exchanger |
| Fire Protection | Alarm System |
| Fireplace Fuel | Gas |
| Fireplace Present | Yes |
| Fireplace Type | Conventional |
| Heating Fuel | Natural Gas |
| Heating Type | Forced Air |
| Stories Total | 2 |
| Size Interior | 1908 Sqft |
| Type | House |
Parking
| Attached Garage | |
| Parking Space(s) | 4 |
Land
| Acreage | No |
| Fence Type | Fence |
| Landscape Features | Lawn, Underground Sprinkler |
| Size Frontage | 50 Ft ,8 In |
| Size Irregular | 6324.60 |
| Size Total | 6324.6 Sqft |
| Size Total Text | 6324.6 Sqft |
Rooms
| Level | Type | Length | Width | Dimensions |
|---|---|---|---|---|
| Second Level | Bedroom | Measurements not available | ||
| Second Level | Bedroom | Measurements not available | ||
| Second Level | Primary Bedroom | Measurements not available | ||
| Second Level | 4pc Ensuite Bath | Measurements not available | ||
| Second Level | 4pc Bathroom | Measurements not available | ||
| Basement | Storage | Measurements not available | ||
| Main Level | Foyer | Measurements not available | ||
| Main Level | Kitchen | Measurements not available | ||
| Main Level | Dining Room | Measurements not available | ||
| Main Level | Living Room | Measurements not available | ||
| Main Level | 2pc Bathroom | Measurements not available | ||
| Main Level | Laundry Room | Measurements not available |
https://www.realtor.ca/real-estate/28096247/615-thiessen-street-warman
Interested?
Contact us for more information

Linda Pittner
Salesperson

620 Heritage Lane
Saskatoon, Saskatchewan S7H 5P5
(306) 242-3535
(306) 244-5506
































