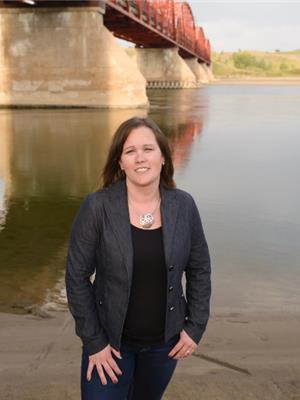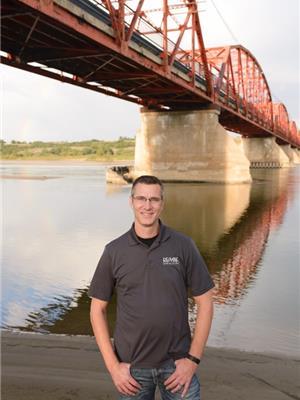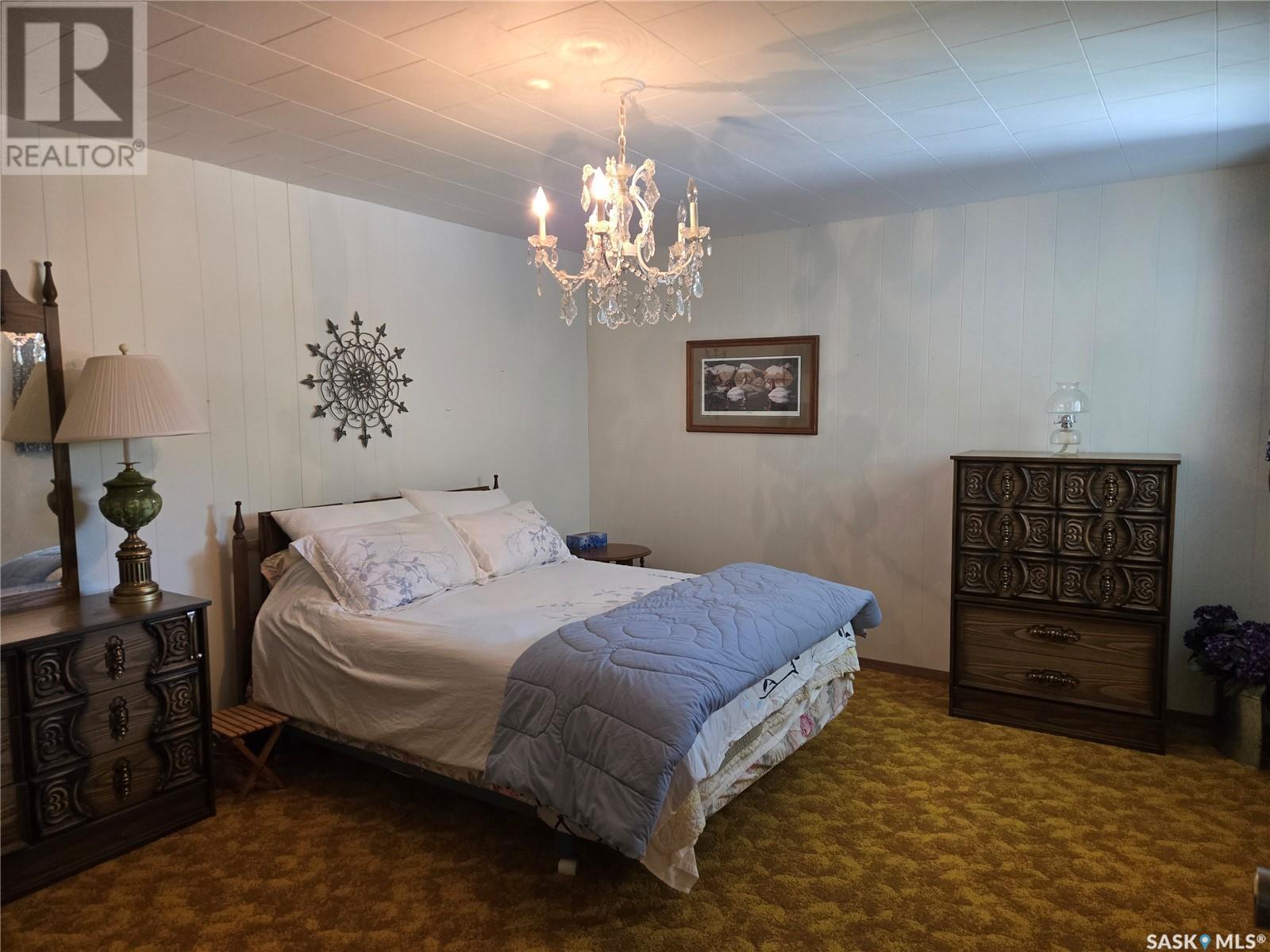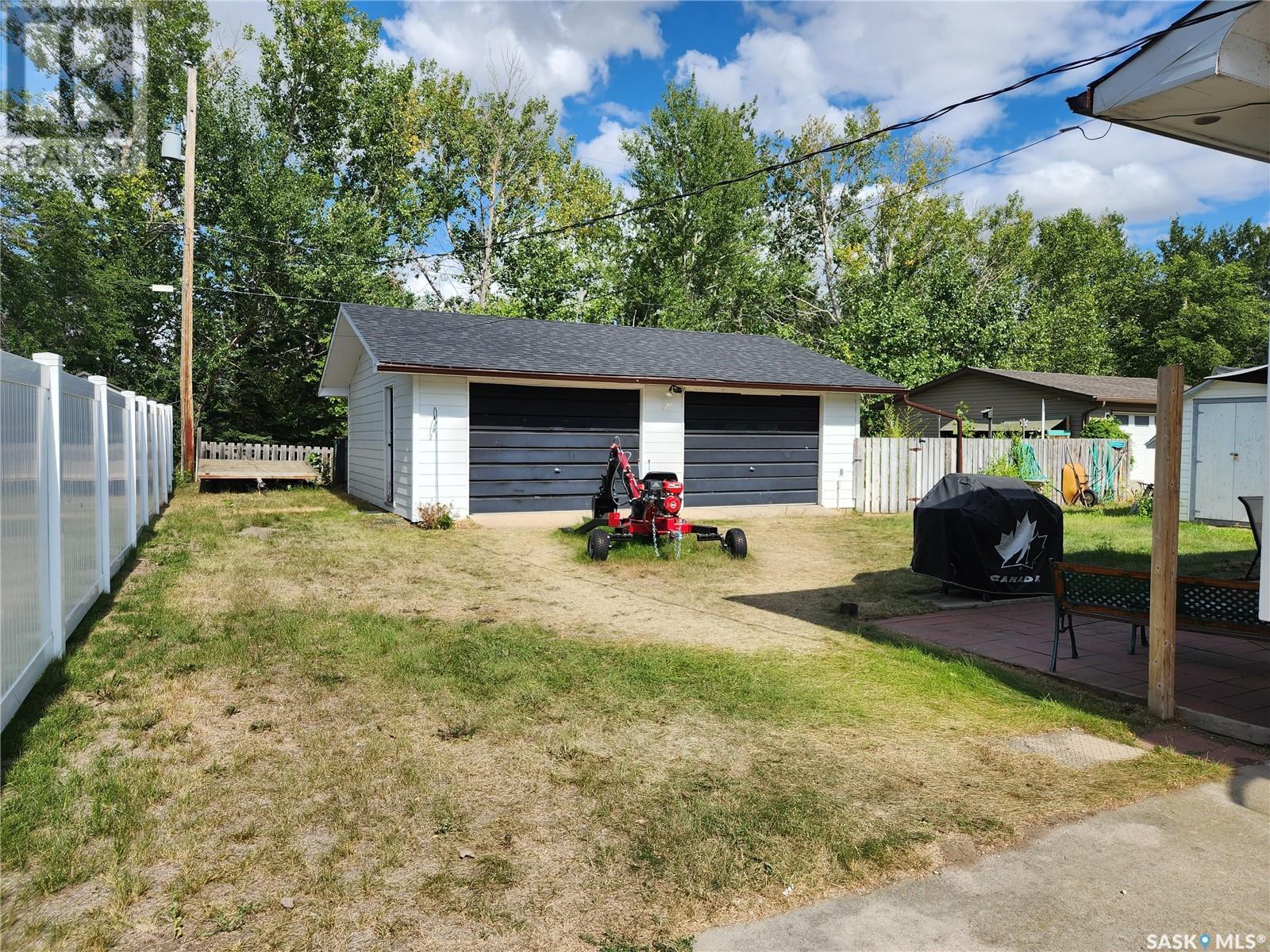613 Sakuhikan Drive Mistusinne, Saskatchewan S0H 1J0
$339,900
Live at the Lake! Want great fishing, boating, beaches and a beautiful golf courses nearby, on Lake Diefenbaker??....look no further! This 1208 sq ft. home with a finished basement is waiting for you! The house has ample room with the 3 bedrooms up, one down and 2 bathrooms with a full basement for added space. The house and garage have had new shingles and composite siding in 2019. There is a garden space in the yard which can be converted to additional parking for company, storage or simply the garden it once was. The 65x119 lot has a 28x24 double detached garage with power and concrete floor, ready to keep your belongings dry and protected. The water supply is ample as there are two wells, one to the house (with filtration) and an additional one not to mention the irrigation waterline through the Resort Village. Besides that the beach is only steps away so is the kids park which is accessible with paved streets. There is also a golf course in Mistusinne and sport courts. Mistusinne is almost right in the middle of Saskatoon, Moose Jaw and Regina and under 10 mins to Elbow. Elbow has an 18 hole golf course, marina, basic amenities and newly opened community center with; library, multi purpose event hosting area, fitness center and more. We have a video tour available! (id:44479)
Property Details
| MLS® Number | SK976249 |
| Property Type | Single Family |
| Features | Treed, Rectangular |
| Structure | Deck, Patio(s) |
Building
| Bathroom Total | 2 |
| Bedrooms Total | 4 |
| Appliances | Washer, Refrigerator, Dryer, Window Coverings, Storage Shed, Stove |
| Architectural Style | Bungalow |
| Basement Development | Finished |
| Basement Type | Full (finished) |
| Constructed Date | 1975 |
| Cooling Type | Window Air Conditioner |
| Heating Fuel | Electric |
| Heating Type | Baseboard Heaters, Forced Air |
| Stories Total | 1 |
| Size Interior | 1208 Sqft |
| Type | House |
Parking
| Detached Garage | |
| R V | |
| Parking Space(s) | 5 |
Land
| Acreage | No |
| Landscape Features | Lawn, Garden Area |
| Size Frontage | 65 Ft |
| Size Irregular | 0.18 |
| Size Total | 0.18 Ac |
| Size Total Text | 0.18 Ac |
Rooms
| Level | Type | Length | Width | Dimensions |
|---|---|---|---|---|
| Basement | Laundry Room | 11'01" x 32'10" | ||
| Basement | Bedroom | 10'05" x 12'10" | ||
| Basement | Other | 10'06" x 23'10" | ||
| Basement | Storage | 2'10" x 12' | ||
| Main Level | Living Room | 11'08 x 17'03" | ||
| Main Level | Kitchen | 8'10" x 11'02" | ||
| Main Level | Dining Room | 7'07" x 11'06" | ||
| Main Level | Bedroom | 12'03" x 15' | ||
| Main Level | Bedroom | 9'10" x 12'03" | ||
| Main Level | Bedroom | 10'07" x 11'05" | ||
| Main Level | 4pc Bathroom | 8'03" x 7'08" | ||
| Main Level | 3pc Bathroom | 4'11" x 11'6" |
https://www.realtor.ca/real-estate/27150245/613-sakuhikan-drive-mistusinne
Interested?
Contact us for more information

Jocelyne G Petryshyn
Broker
(306) 867-8378
https://www.remaxshorelinerealty.com/
Po Box 425
Outlook, Saskatchewan S0L 2N0
(306) 867-8380
(306) 867-8378

Philip B Petryshyn
Salesperson
https://www.outlookrealestate.com/
Po Box 425
Outlook, Saskatchewan S0L 2N0
(306) 867-8380
(306) 867-8378


































