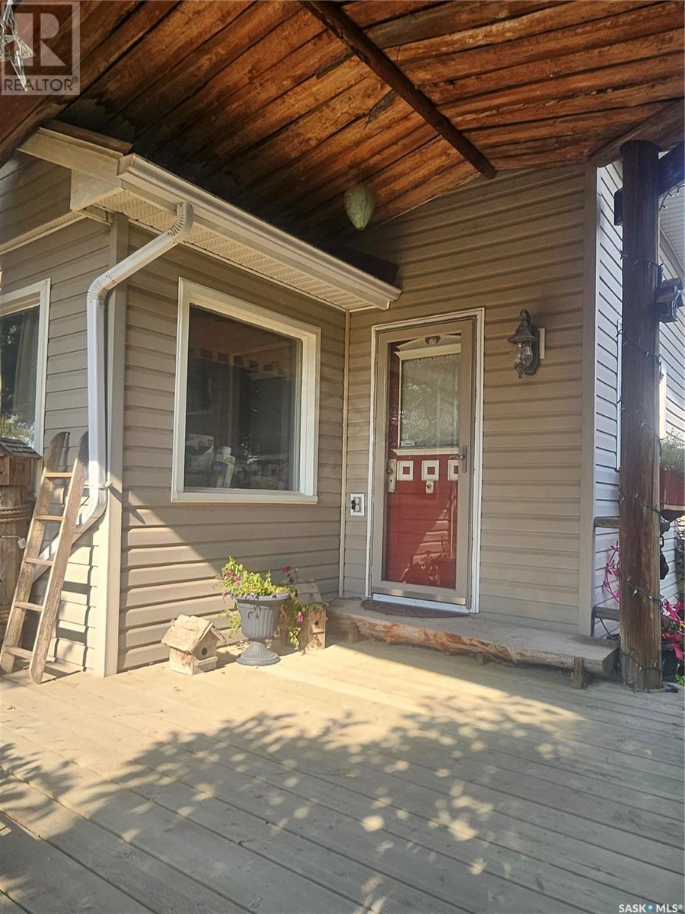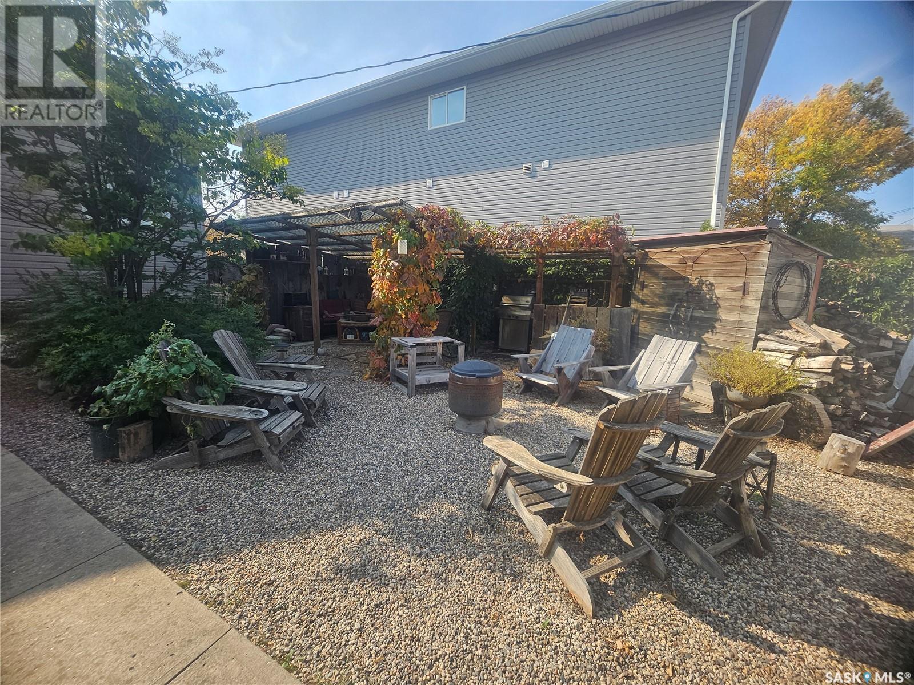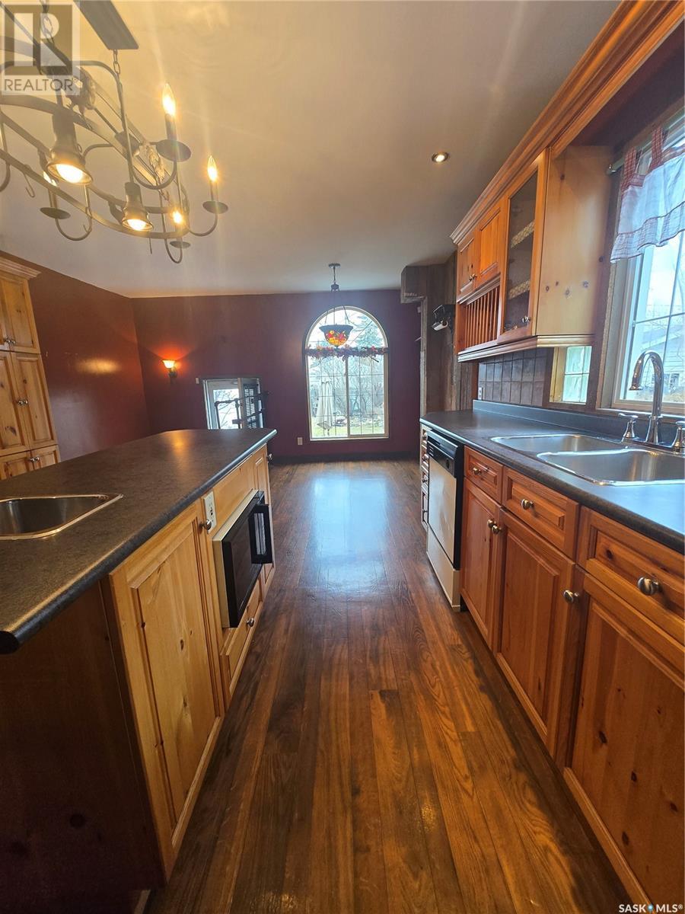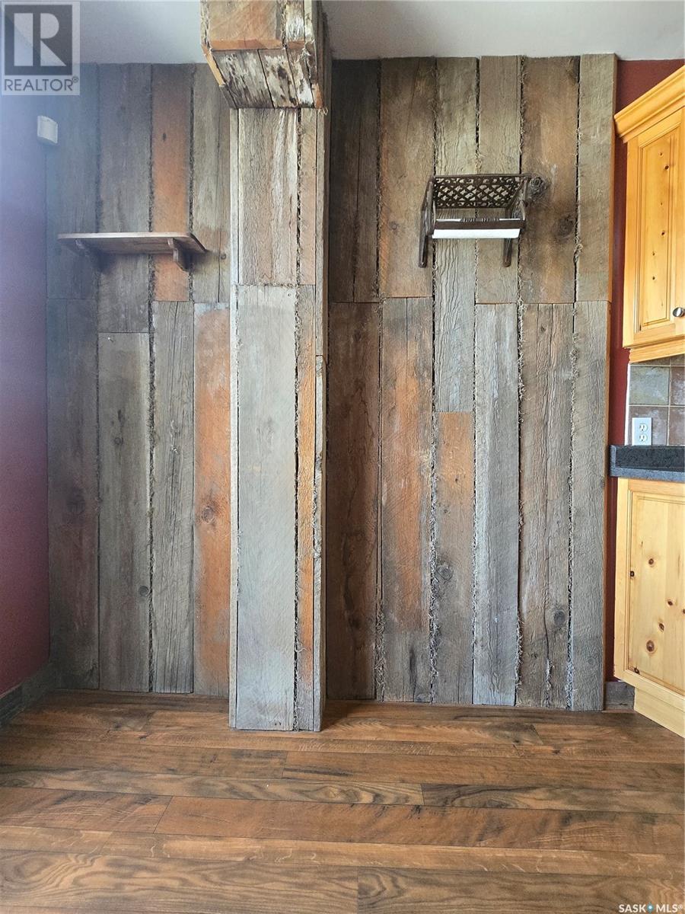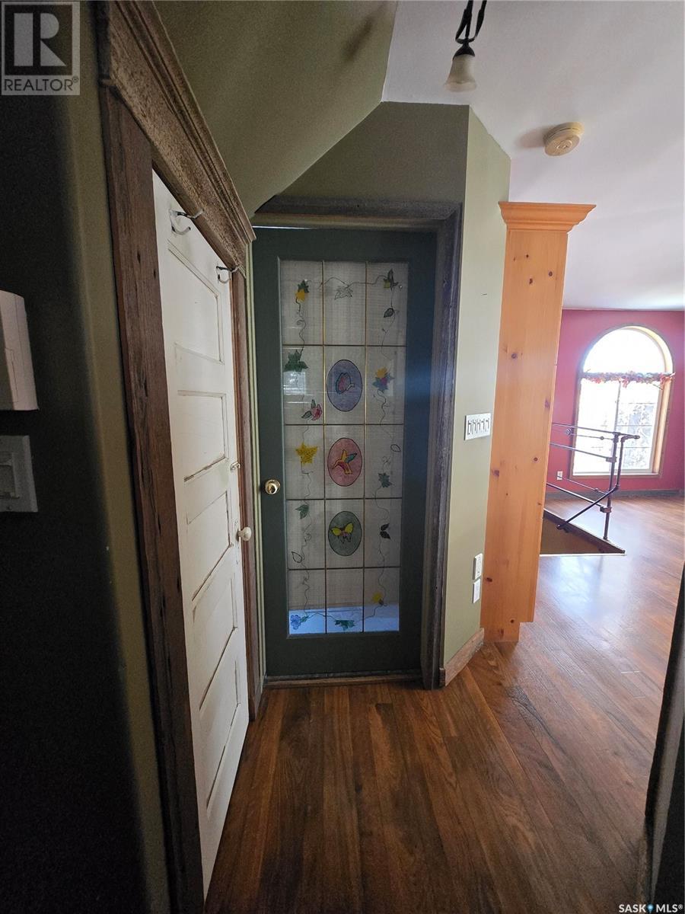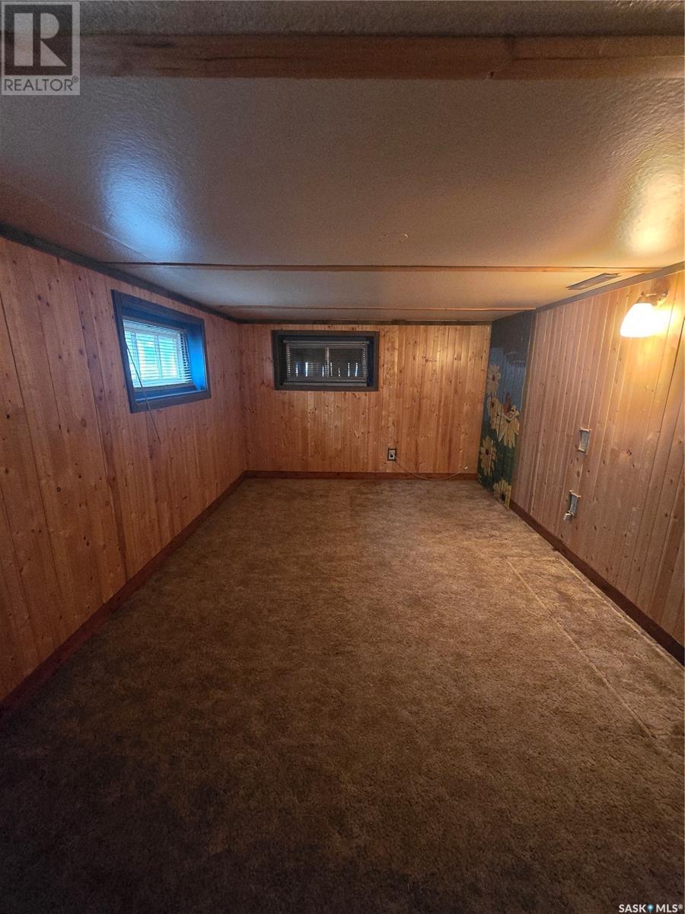609 3rd Street Estevan, Saskatchewan S4A 0P5
$209,900
Beauty, character and custom all in one!! Welcome to 609 3rd Street!! As soon as you enter you will see how well cared for this home has been for many years. The main floor is open concept. It has a spacious kitchen with neat light fixtures over the stove and a good size living room and dining room. Spacious 4 piece bathroom with jet tub and bedroom. The loft area is a great space for your master bedroom with bathroom, featuring a claw tub, sink & toilet. The basement is finished with 2 bedrooms, family room, laundry and 2pc bathroom. The backyard will blow you away with how gorgeous it is. Words can't describe how amazing it truly is. This home is awaiting new owners to enjoy this summer. Call to view today!! (id:44479)
Property Details
| MLS® Number | SK001731 |
| Property Type | Single Family |
| Neigbourhood | Eastend |
| Features | Treed, Rectangular |
| Structure | Deck |
Building
| Bathroom Total | 3 |
| Bedrooms Total | 4 |
| Basement Development | Finished |
| Basement Type | Full (finished) |
| Constructed Date | 1929 |
| Cooling Type | Central Air Conditioning |
| Heating Fuel | Natural Gas |
| Heating Type | Forced Air |
| Stories Total | 2 |
| Size Interior | 749 Sqft |
| Type | House |
Parking
| None | |
| Gravel | |
| Parking Space(s) | 1 |
Land
| Acreage | No |
| Fence Type | Fence |
| Landscape Features | Lawn |
| Size Frontage | 50 Ft |
| Size Irregular | 6000.00 |
| Size Total | 6000 Sqft |
| Size Total Text | 6000 Sqft |
Rooms
| Level | Type | Length | Width | Dimensions |
|---|---|---|---|---|
| Basement | Family Room | 14'10 x 11'8 | ||
| Basement | Bedroom | 13'1 x 10'10 | ||
| Basement | Bedroom | 9' x 14'9 | ||
| Basement | 2pc Bathroom | 6'6 x 11'4 | ||
| Main Level | Living Room | 9'1 x 14'5 | ||
| Main Level | Kitchen/dining Room | 19'7 x 13'4 | ||
| Main Level | 4pc Bathroom | 9'6 x 9'7 | ||
| Main Level | Bedroom | 7'6 x 9'5 | ||
| Loft | Bedroom | 22'5 x 26'10 | ||
| Loft | 3pc Bathroom | 9' x 9' |
https://www.realtor.ca/real-estate/28118606/609-3rd-street-estevan-eastend
Interested?
Contact us for more information
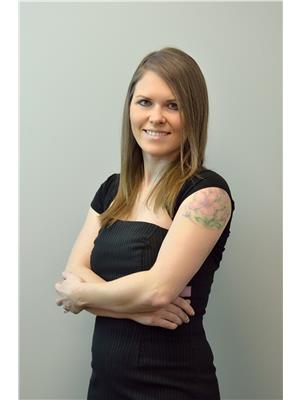
Roxanne Stevenson
Salesperson
(306) 634-0088
www.century21.ca/borderrealestateservice
1205 4th Street
Estevan, Saskatchewan S4A 0W8
(306) 634-1020
(306) 634-0088





