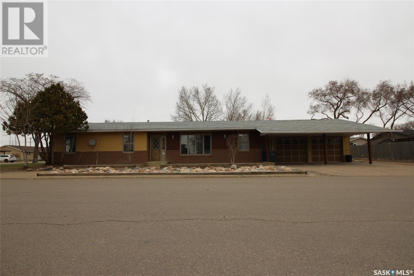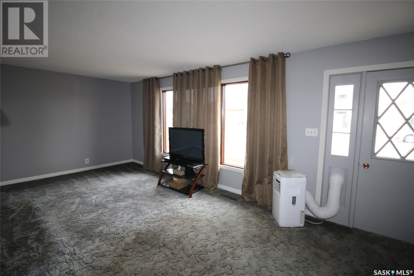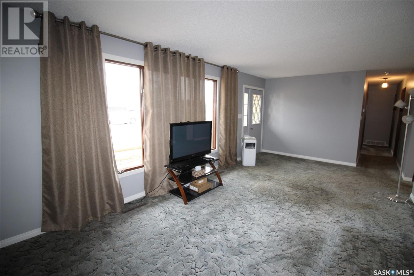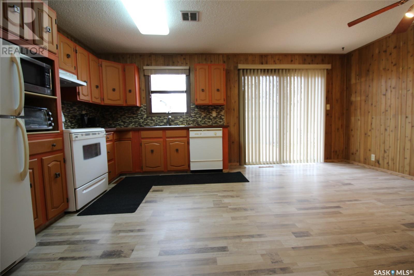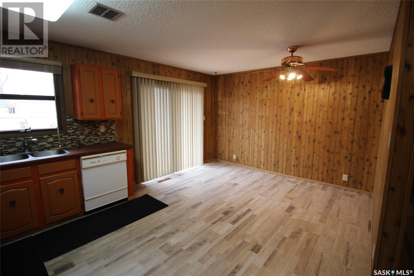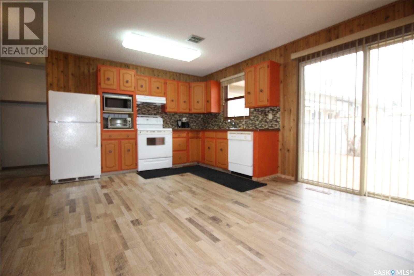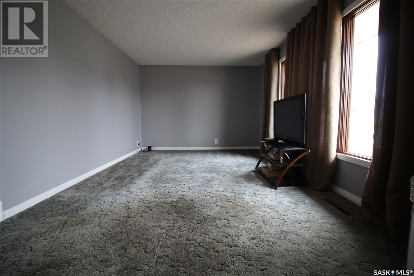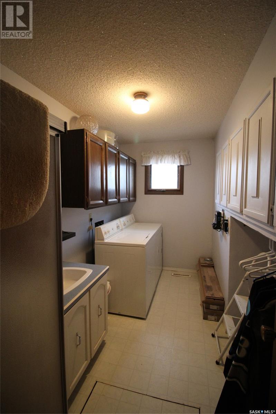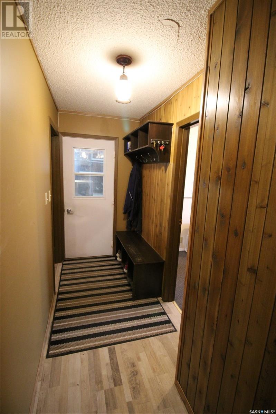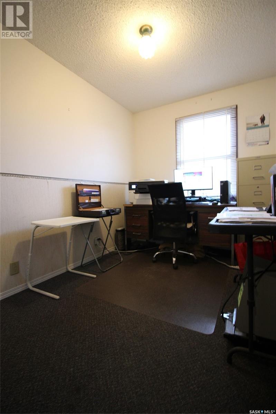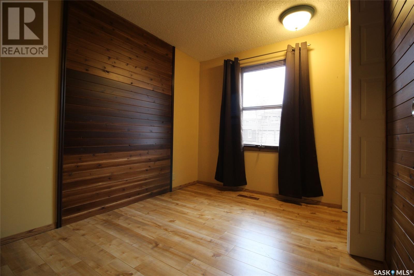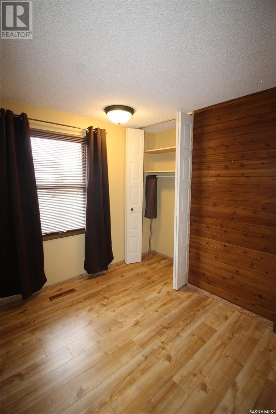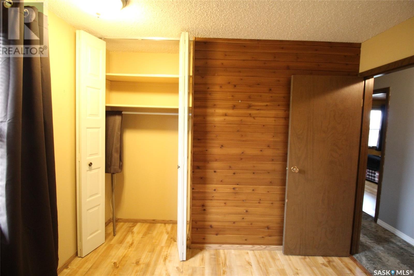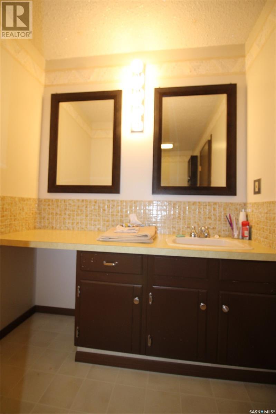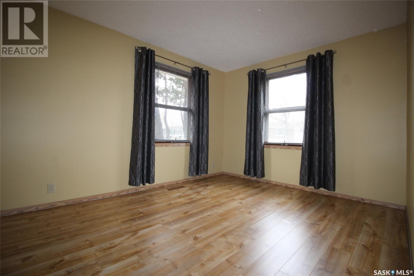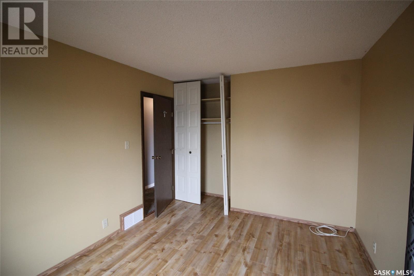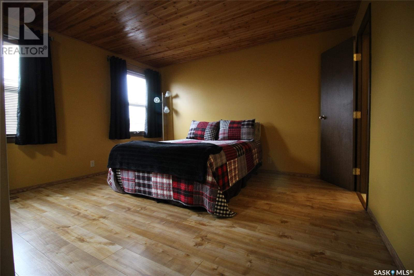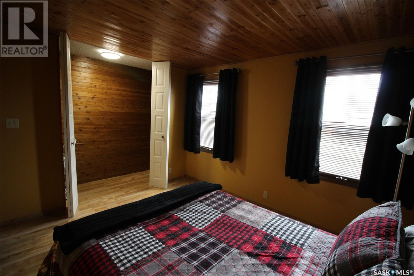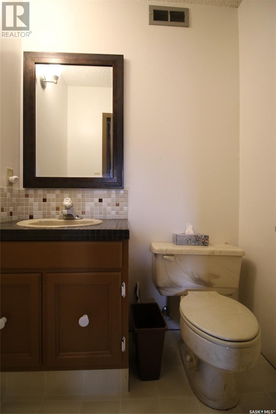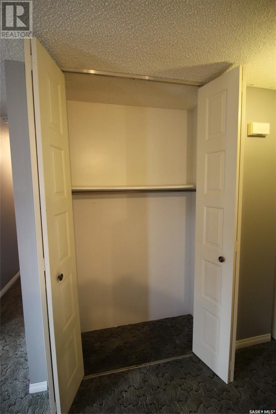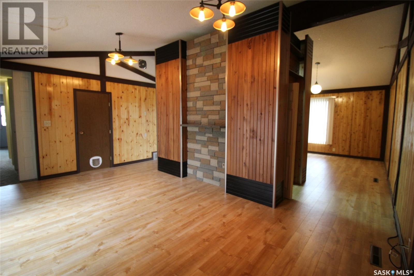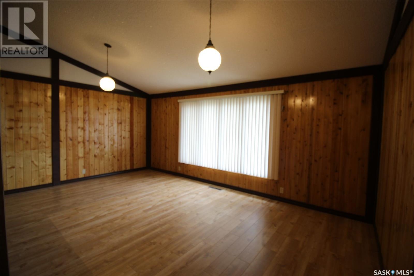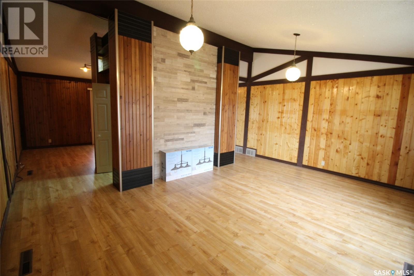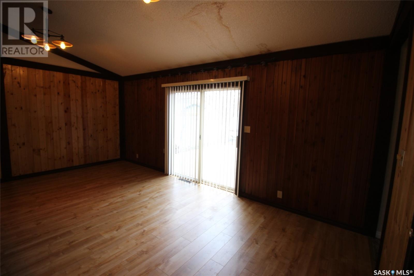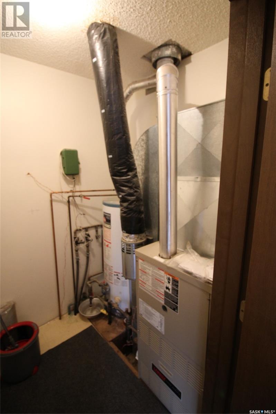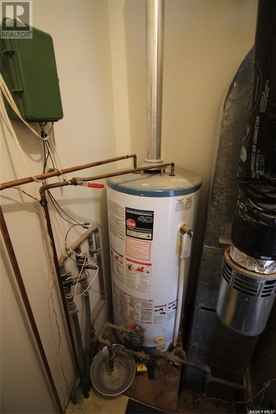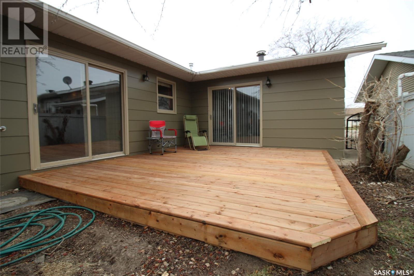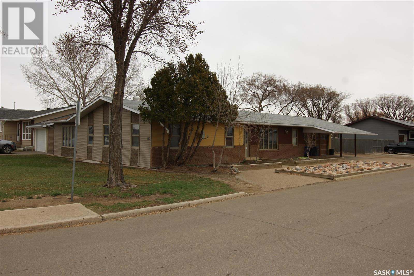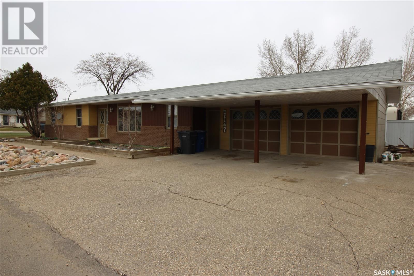602 9th Street W Shaunavon, Saskatchewan S0N 2M0
$185,000
The original ranch style home is up for sale in Shaunavon. This carefree design allows for optimal living with out the fuss and worry of a basement! Through the front door you enter into a massive living room with huge windows and southern exposure. The kitchen is a large "L" shape with dining area with patio doors to the brand new back deck. There are three large bedrooms in the home with the master having a walk in closet and 2pc ensuite. When you go towards the double attached garage there is a private office space and a large laundry/mudroom with a sink and shower. The jewel of the home is the great room an enormous 29'x19' space with patio doors to the deck. Designed for entertaining this room is ready for your next party! The home has tons of storage and the one level is super convenient. The back yard has privacy fencing and room for a shed. Easy living at an easy price. (id:44479)
Property Details
| MLS® Number | SK003051 |
| Property Type | Single Family |
| Features | Treed, Corner Site, Lane, Rectangular, Double Width Or More Driveway |
| Structure | Deck |
Building
| Bathroom Total | 2 |
| Bedrooms Total | 3 |
| Appliances | Washer, Refrigerator, Dishwasher, Dryer, Window Coverings, Hood Fan, Stove |
| Architectural Style | Bungalow |
| Basement Development | Not Applicable |
| Basement Type | Crawl Space (not Applicable) |
| Constructed Date | 1976 |
| Cooling Type | Wall Unit |
| Heating Fuel | Natural Gas |
| Heating Type | Forced Air |
| Stories Total | 1 |
| Size Interior | 2055 Sqft |
| Type | House |
Parking
| Attached Garage | |
| Parking Pad | |
| Parking Space(s) | 4 |
Land
| Acreage | No |
| Fence Type | Fence |
| Size Frontage | 60 Ft |
| Size Irregular | 6900.00 |
| Size Total | 6900 Sqft |
| Size Total Text | 6900 Sqft |
Rooms
| Level | Type | Length | Width | Dimensions |
|---|---|---|---|---|
| Main Level | Other | 5'7" x 12' | ||
| Main Level | Office | 7'6" x 10'4" | ||
| Main Level | Kitchen | 9'7" x 15'6" | ||
| Main Level | Dining Room | 9' x 11'10" | ||
| Main Level | Living Room | 21'5" x 11'3" | ||
| Main Level | Bedroom | 8'6" x 10' | ||
| Main Level | 4pc Bathroom | 9'10" x 6' | ||
| Main Level | Bedroom | 12'10" x 10' | ||
| Main Level | Bedroom | 13'3" x 11'10" | ||
| Main Level | 2pc Ensuite Bath | 3'10" x 5'3" | ||
| Main Level | Other | 19'2" x 29'2" | ||
| Main Level | Storage | 5' x 8'4" | ||
| Main Level | Other | 5'5" x 5'1" |
https://www.realtor.ca/real-estate/28182956/602-9th-street-w-shaunavon
Interested?
Contact us for more information
Elizabeth Spetz
Broker
(306) 297-3730
361 Centre St
Shaunavon, Saskatchewan S0N 2M0
(306) 297-3771
(306) 297-3730
accesssask.com/
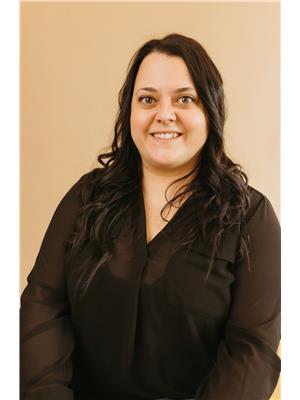
Ashley Mcfarlane
Salesperson
(306) 297-3730
361 Centre St
Shaunavon, Saskatchewan S0N 2M0
(306) 297-3771
(306) 297-3730
accesssask.com/

