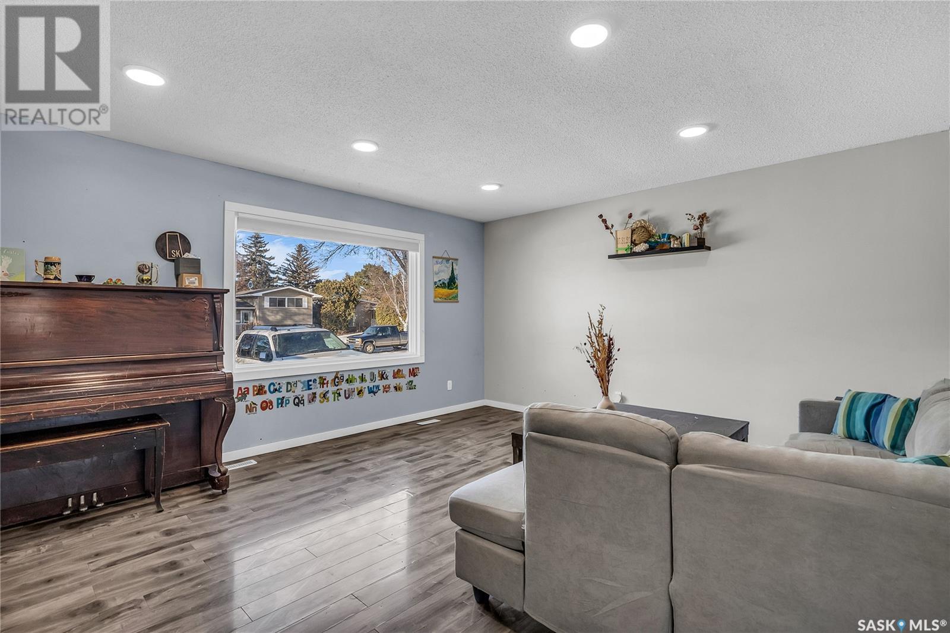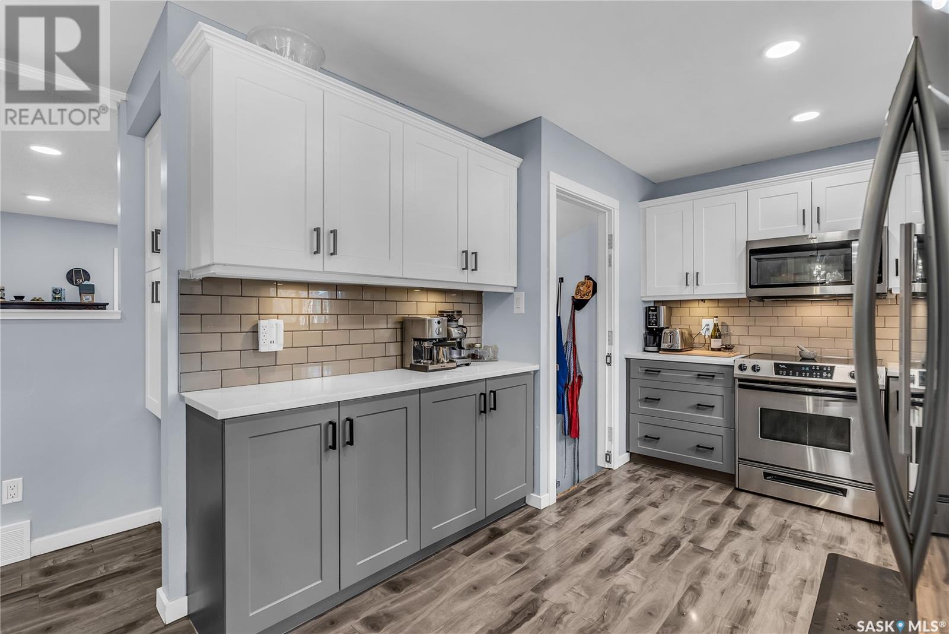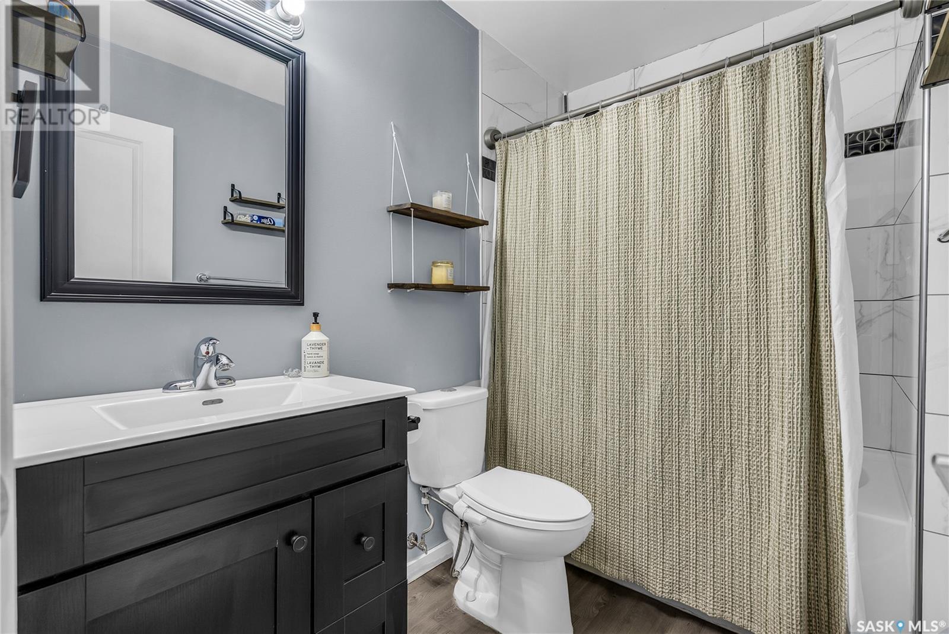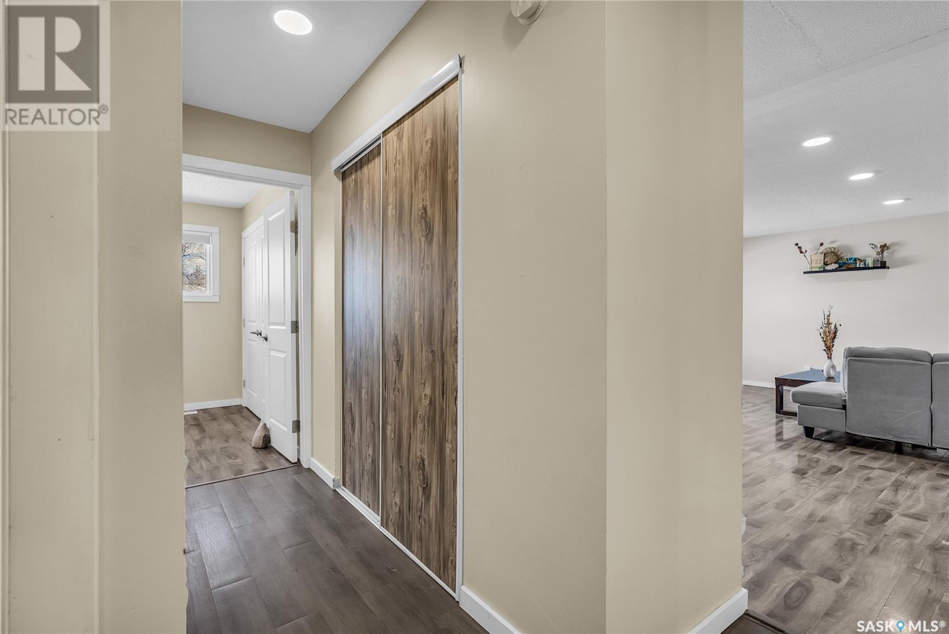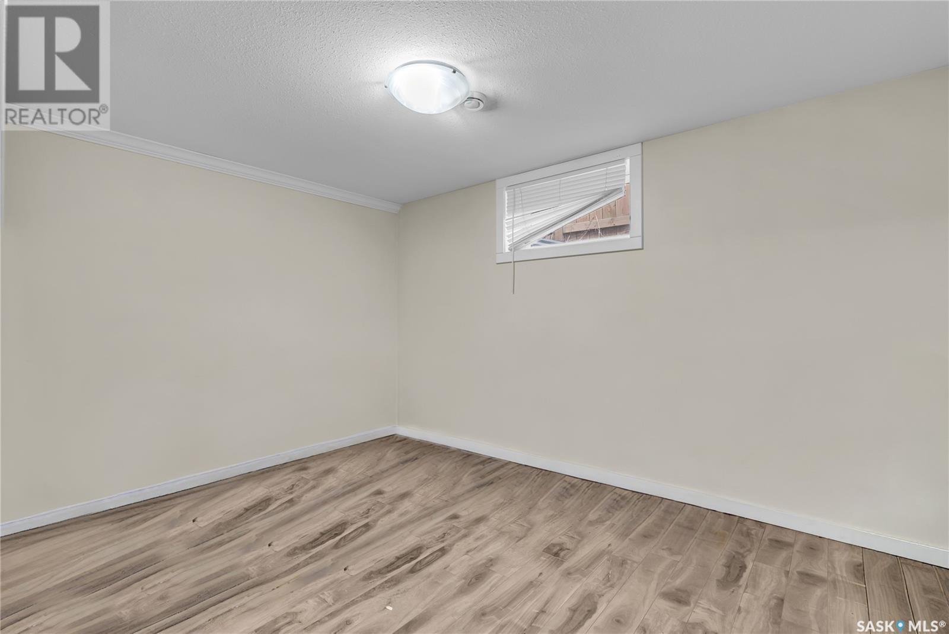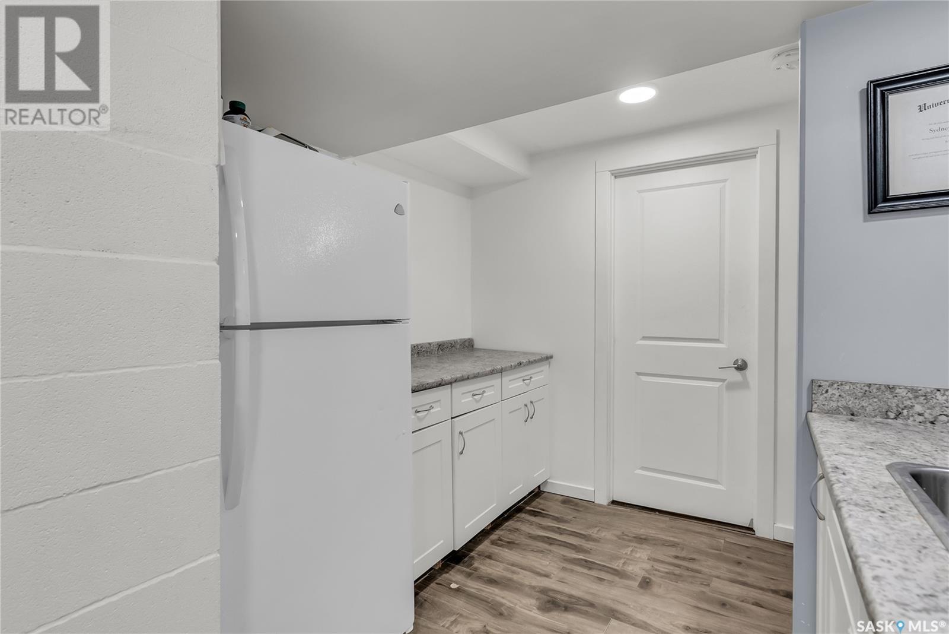6 Vickies Place Saskatoon, Saskatchewan S7N 2R2
$499,900
Presentation of offers Sunday at 6pm. Pls have all offer submitted by 5pm.TV mounts not included. Exceptional 2-Bedroom Legal Basement Suite in Forest Grove! Discover this sought-after gem nestled in a peaceful cul-de-sac, just one block from the school and within walking distance to all amenities! This property has been completely and extensively renovated, ensuring modern comfort and style throughout. No expense has been spared in the upgrades, including newer windows, exterior finishes, kitchens, and bathrooms. Main Floor Features: Spacious Living Room: Greeted by a large living room filled with natural light and enhanced by stylish pot lights, perfect for relaxation or entertaining. An inviting dining area opens up to garden doors leading to a covered deck, ideal for outdoor gatherings. Dream Kitchen, The heart of the home boasts stainless steel appliances, luxurious two-ton cabinets, a stunning backsplash, and elegant quartz countertops. The main floor features three generous bedrooms, including a primary suite with a private ensuite for added convenience. Lower Level Suite:- **Legal Basement Suite:** Accessed through a separate entrance, this beautifully designed suite mirrors the quality of the main floor, featuring a stunning kitchen with quartz countertops and two spacious bedrooms.- **Permitted Suite:** Enjoy peace of mind with a legal basement suite that has its own separate meters, providing excellent rental potential. Additional Features:- **Comfort Year-Round:Central air conditioning ensures comfort in any season. Double Detached Garage Ample parking and storage with a double garage. Fully fenced and landscaped lot with perennials, raspberry bushes, and garden boxes, perfect for outdoor enjoyment. Convenient front concrete driveway adds to the property’s curb appeal. This meticulously renovated home offers an ideal blend of luxury, functionality, and investment potential. (id:44479)
Open House
This property has open houses!
6:30 pm
Ends at:8:00 pm
Property Details
| MLS® Number | SK999990 |
| Property Type | Single Family |
| Neigbourhood | Forest Grove |
| Features | Treed, Lane, Rectangular |
| Structure | Deck |
Building
| Bathroom Total | 3 |
| Bedrooms Total | 5 |
| Appliances | Washer, Refrigerator, Dryer, Microwave, Garage Door Opener Remote(s), Stove |
| Architectural Style | Bungalow |
| Basement Development | Finished |
| Basement Type | Full (finished) |
| Constructed Date | 1975 |
| Cooling Type | Central Air Conditioning |
| Heating Fuel | Natural Gas |
| Heating Type | Baseboard Heaters, Forced Air |
| Stories Total | 1 |
| Size Interior | 1182 Sqft |
| Type | House |
Parking
| Detached Garage | |
| Parking Space(s) | 5 |
Land
| Acreage | No |
| Fence Type | Fence |
| Landscape Features | Lawn |
| Size Irregular | 6888.00 |
| Size Total | 6888 Sqft |
| Size Total Text | 6888 Sqft |
Rooms
| Level | Type | Length | Width | Dimensions |
|---|---|---|---|---|
| Basement | Family Room | 17 ft | 13 ft | 17 ft x 13 ft |
| Basement | Kitchen | 12 ft | 7 ft | 12 ft x 7 ft |
| Basement | Bedroom | 11 ft | 11 ft x Measurements not available | |
| Basement | Bedroom | 9 ft | 8 ft | 9 ft x 8 ft |
| Basement | 4pc Bathroom | 7 ft | 5 ft | 7 ft x 5 ft |
| Main Level | Living Room | 16 ft | 16 ft x Measurements not available | |
| Main Level | Dining Room | 10 ft | 13 ft | 10 ft x 13 ft |
| Main Level | Kitchen | 10'3 x 9'8 | ||
| Main Level | Bedroom | 12 ft | 12 ft x Measurements not available | |
| Main Level | Bedroom | 10'11 x 7'10 | ||
| Main Level | 4pc Bathroom | 7 ft | 5 ft | 7 ft x 5 ft |
| Main Level | Primary Bedroom | 10 ft | Measurements not available x 10 ft | |
| Main Level | 2pc Bathroom | 5 ft | 5 ft | 5 ft x 5 ft |
| Main Level | Laundry Room | Measurements not available |
https://www.realtor.ca/real-estate/28086737/6-vickies-place-saskatoon-forest-grove
Interested?
Contact us for more information
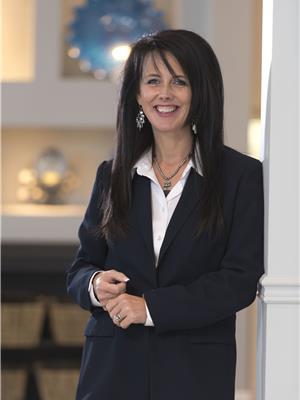
Susan Toledo
Salesperson
https://www.toledo.ca/

#250 1820 8th Street East
Saskatoon, Saskatchewan S7H 0T6
(306) 242-6000
(306) 956-3356





