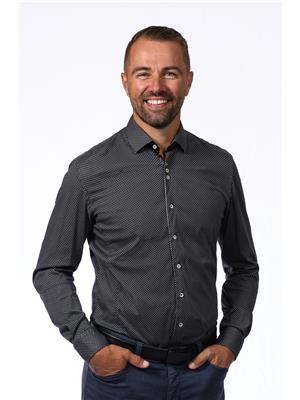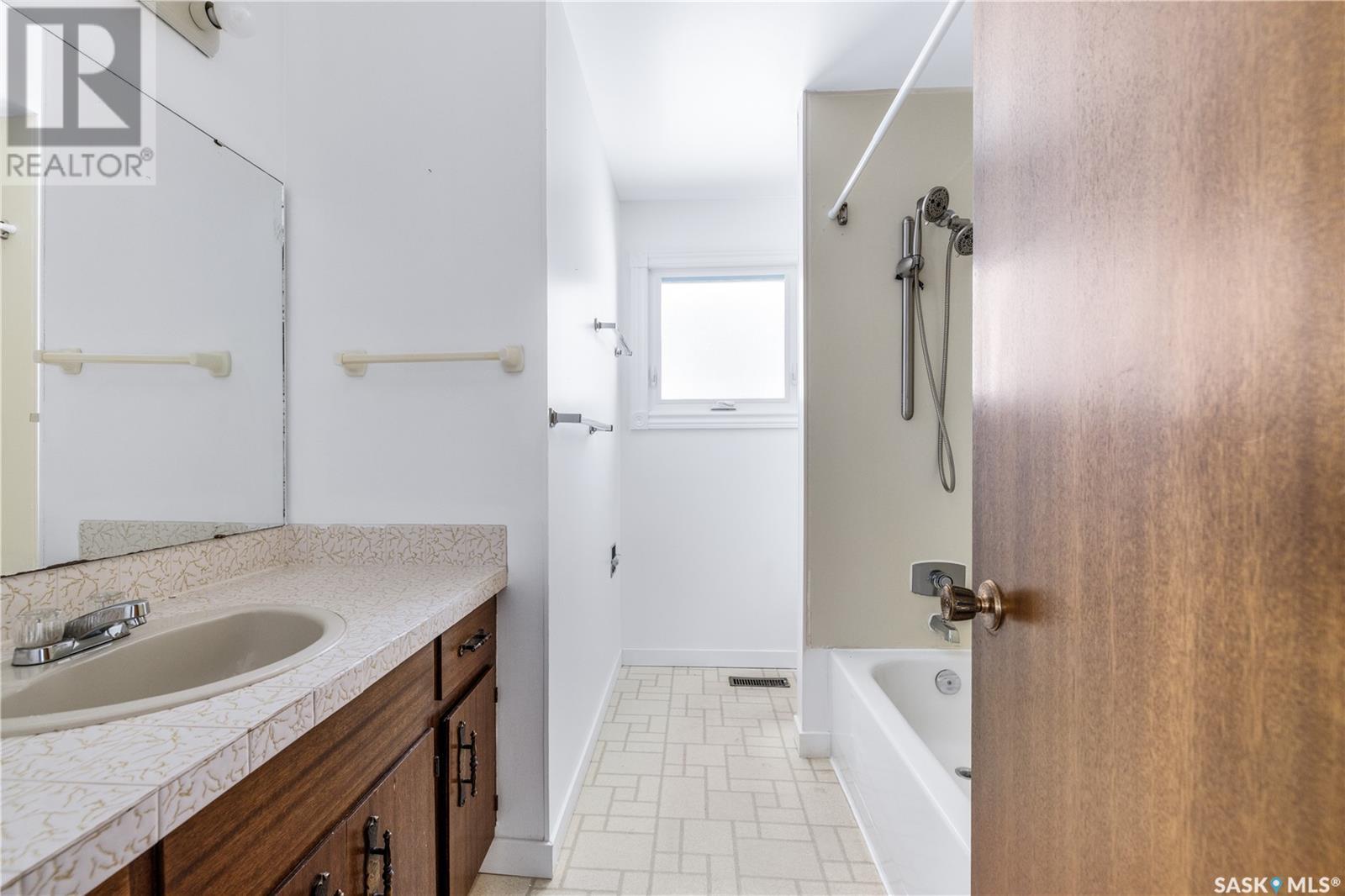6 Rutley Street Regina, Saskatchewan S4R 5Y6
$284,900
Welcome to 6 Rutley Street, a bright and inviting 846 sq. ft. bi-level situated on a quiet crescent in Uplands. This well-maintained home has been freshly painted with brand-new carpeting throughout, creating a warm and welcoming atmosphere. The east-facing living room is filled with natural light from upgraded windows, leading into a spacious kitchen that overlooks the fully fenced backyard. With a large deck, a double heated garage with a brand-new overhead door, and a generous 5,848 sq. ft. lot, this home is perfect for families, pets, and entertaining. The main level features two comfortable bedrooms and a four-piece bathroom, both of which have been updated with fresh paint and new carpeting. Downstairs, the fully developed basement offers a huge rec room, 2 large bedrooms, a two-piece bathroom, and a large laundry/utility room. Thanks to the bi-level design, the basement benefits from large windows that bring in plenty of natural light, making it feel open and inviting. Additional features include a natural gas BBQ hookup, underground sprinklers, and 240V service in the garage. Conveniently located near parks, schools, shopping, and the Ring Road, this move-in-ready home is available for immediate possession. Don’t miss out—schedule your showing today! (id:44479)
Property Details
| MLS® Number | SK999119 |
| Property Type | Single Family |
| Neigbourhood | Uplands |
| Features | Treed, Rectangular, Paved Driveway |
| Structure | Deck, Patio(s) |
Building
| Bathroom Total | 2 |
| Bedrooms Total | 4 |
| Appliances | Washer, Refrigerator, Dishwasher, Dryer, Window Coverings, Garage Door Opener Remote(s), Hood Fan, Storage Shed, Stove |
| Architectural Style | Bi-level |
| Basement Development | Finished |
| Basement Type | Full, Remodeled Basement (finished) |
| Constructed Date | 1974 |
| Cooling Type | Central Air Conditioning |
| Heating Fuel | Natural Gas |
| Heating Type | Forced Air |
| Size Interior | 846 Sqft |
| Type | House |
Parking
| Detached Garage | |
| Heated Garage | |
| Parking Space(s) | 6 |
Land
| Acreage | No |
| Fence Type | Fence |
| Landscape Features | Lawn, Underground Sprinkler, Garden Area |
| Size Irregular | 5848.00 |
| Size Total | 5848 Sqft |
| Size Total Text | 5848 Sqft |
Rooms
| Level | Type | Length | Width | Dimensions |
|---|---|---|---|---|
| Basement | Other | 12 ft ,2 in | 20 ft | 12 ft ,2 in x 20 ft |
| Basement | Bedroom | 9 ft ,2 in | 10 ft ,1 in | 9 ft ,2 in x 10 ft ,1 in |
| Basement | Bedroom | 9 ft ,6 in | 8 ft ,6 in | 9 ft ,6 in x 8 ft ,6 in |
| Basement | Laundry Room | 4 ft ,9 in | 13 ft | 4 ft ,9 in x 13 ft |
| Basement | 2pc Bathroom | 4 ft ,5 in | 3 ft ,3 in | 4 ft ,5 in x 3 ft ,3 in |
| Main Level | Enclosed Porch | 3 ft ,7 in | 6 ft | 3 ft ,7 in x 6 ft |
| Main Level | Living Room | 13 ft ,3 in | 13 ft ,4 in | 13 ft ,3 in x 13 ft ,4 in |
| Main Level | Kitchen/dining Room | 9 ft ,4 in | 16 ft ,4 in | 9 ft ,4 in x 16 ft ,4 in |
| Main Level | 4pc Bathroom | 5 ft ,4 in | 9 ft ,5 in | 5 ft ,4 in x 9 ft ,5 in |
| Main Level | Primary Bedroom | 9 ft ,7 in | 12 ft ,5 in | 9 ft ,7 in x 12 ft ,5 in |
| Main Level | Bedroom | 9 ft ,1 in | 9 ft ,5 in | 9 ft ,1 in x 9 ft ,5 in |
https://www.realtor.ca/real-estate/28052589/6-rutley-street-regina-uplands
Interested?
Contact us for more information

Brett Ackerman
Associate Broker
https://www.youtube.com/embed/Po3OZ7ndQds
https://www.brettackerman.com/
100-1911 E Truesdale Drive
Regina, Saskatchewan S4V 2N1
(306) 359-1900


























