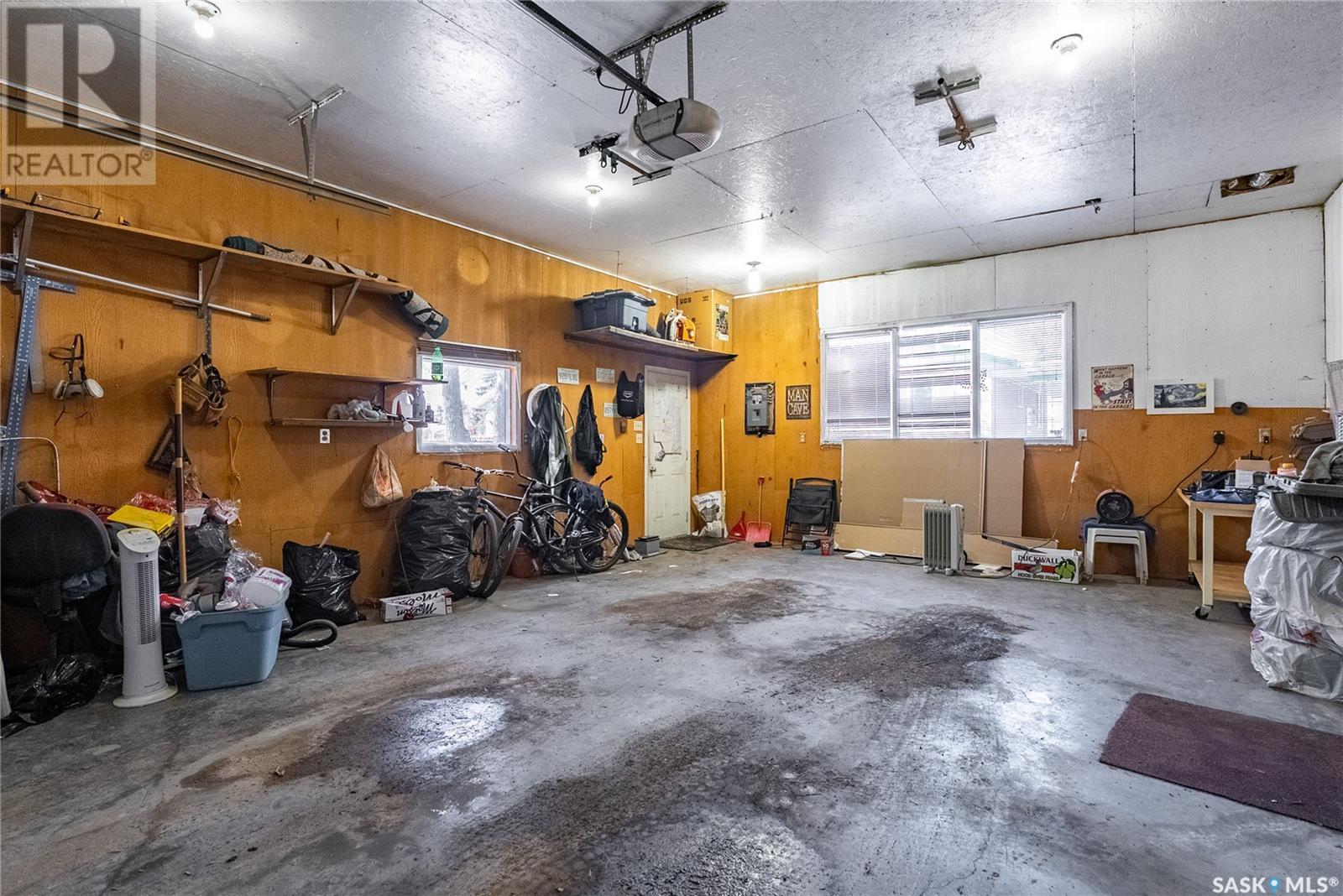6 Brandon Place Saskatoon, Saskatchewan S7H 4M5
$369,900
Welcome to 6 Brandon Place, tucked into a quiet cul-de-sac in Saskatoon's East College Park neighbourhood. Originally designed as a 3-bedroom layout, the main floor is currently configured with an oversized primary bedroom and a good-sized second bedroom. The main level also includes a bright living room, 4-piece bathroom, and a combined kitchen and dining area. The finished basement offers additional living space with family room, one bedroom (window does not meet current egress requirements), a 3-piece bathroom, and a laundry/mechanical/storage area. You'll appreciate the charming curb appeal, complete with a welcoming front porch, front driveway, and a covered carport. The backyard is nicely landscaped and features a 20x26 detached garage—perfect for storage or hobby use. A solid option in a family-friendly area, with room to add your personal touch. This property is part of a Presentation of Offers sale, with all offers to be reviewed on April 13th, 2025, at 11:00 AM. Don’t miss the opportunity to call this fantastic home your own! Contact your REALTOR® today for more details or to schedule a viewing. (id:44479)
Property Details
| MLS® Number | SK002187 |
| Property Type | Single Family |
| Neigbourhood | East College Park |
| Features | Cul-de-sac, Rectangular |
| Structure | Deck |
Building
| Bathroom Total | 2 |
| Bedrooms Total | 3 |
| Architectural Style | Bungalow |
| Basement Type | Full |
| Constructed Date | 1974 |
| Cooling Type | Central Air Conditioning |
| Heating Fuel | Natural Gas |
| Heating Type | Forced Air |
| Stories Total | 1 |
| Size Interior | 874 Sqft |
| Type | House |
Parking
| Detached Garage | |
| Parking Space(s) | 3 |
Land
| Acreage | No |
| Fence Type | Fence |
| Landscape Features | Lawn |
| Size Frontage | 45 Ft |
| Size Irregular | 45x124 |
| Size Total Text | 45x124 |
Rooms
| Level | Type | Length | Width | Dimensions |
|---|---|---|---|---|
| Basement | Family Room | 21 ft ,11 in | 11 ft | 21 ft ,11 in x 11 ft |
| Basement | Bedroom | 11 ft ,11 in | 10 ft ,10 in | 11 ft ,11 in x 10 ft ,10 in |
| Basement | 3pc Bathroom | Measurements not available | ||
| Basement | Laundry Room | X x X | ||
| Main Level | Living Room | 13 ft ,11 in | 11 ft ,7 in | 13 ft ,11 in x 11 ft ,7 in |
| Main Level | Kitchen/dining Room | 12 ft ,3 in | 8 ft ,10 in | 12 ft ,3 in x 8 ft ,10 in |
| Main Level | Bedroom | 12 ft ,3 in | 8 ft ,3 in | 12 ft ,3 in x 8 ft ,3 in |
| Main Level | Bedroom | 20 ft ,5 in | 9 ft ,3 in | 20 ft ,5 in x 9 ft ,3 in |
| Main Level | 4pc Bathroom | X x X |
https://www.realtor.ca/real-estate/28151082/6-brandon-place-saskatoon-east-college-park
Interested?
Contact us for more information

Sheri Willick Realty P.c. Inc.
Associate Broker
https://www.sheriwillick.com/

200-301 1st Avenue North
Saskatoon, Saskatchewan S7K 1X5
(306) 652-2882








































