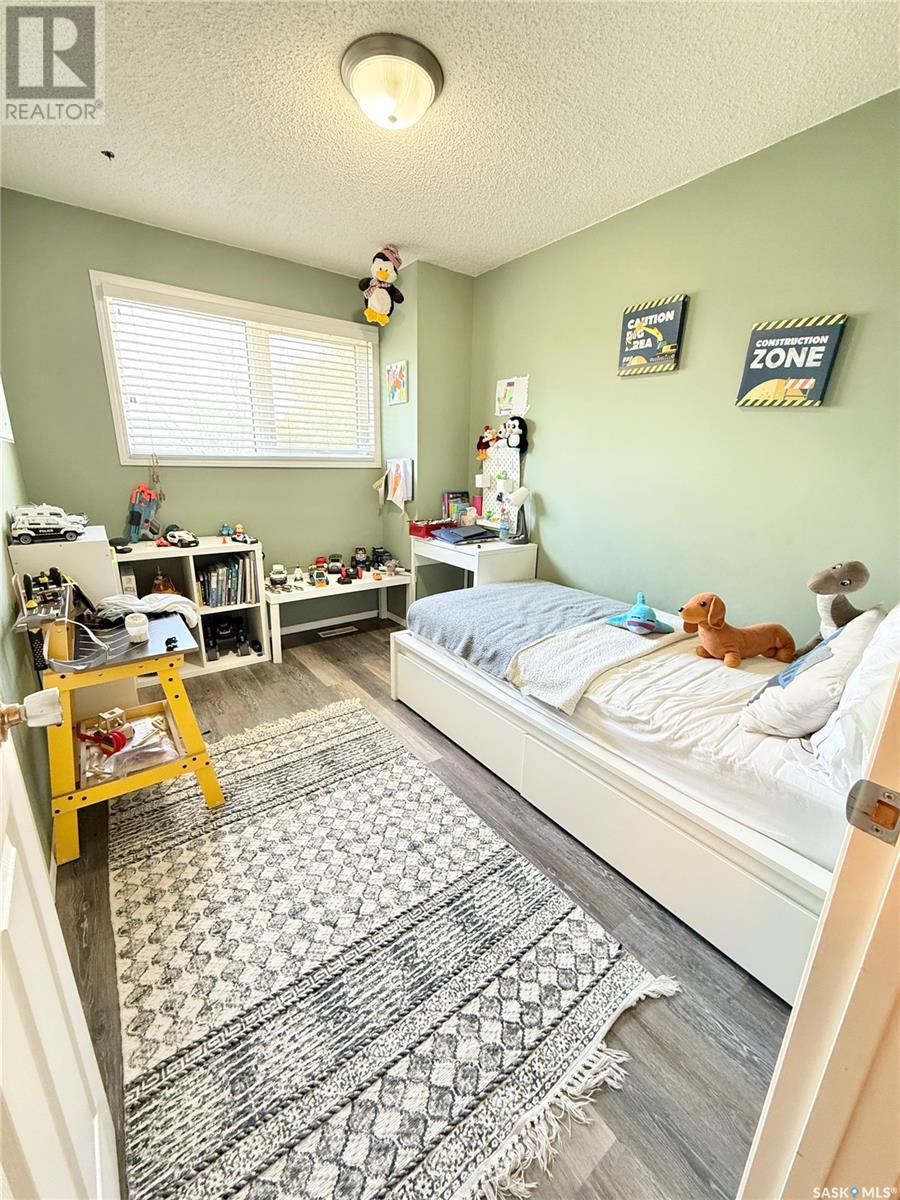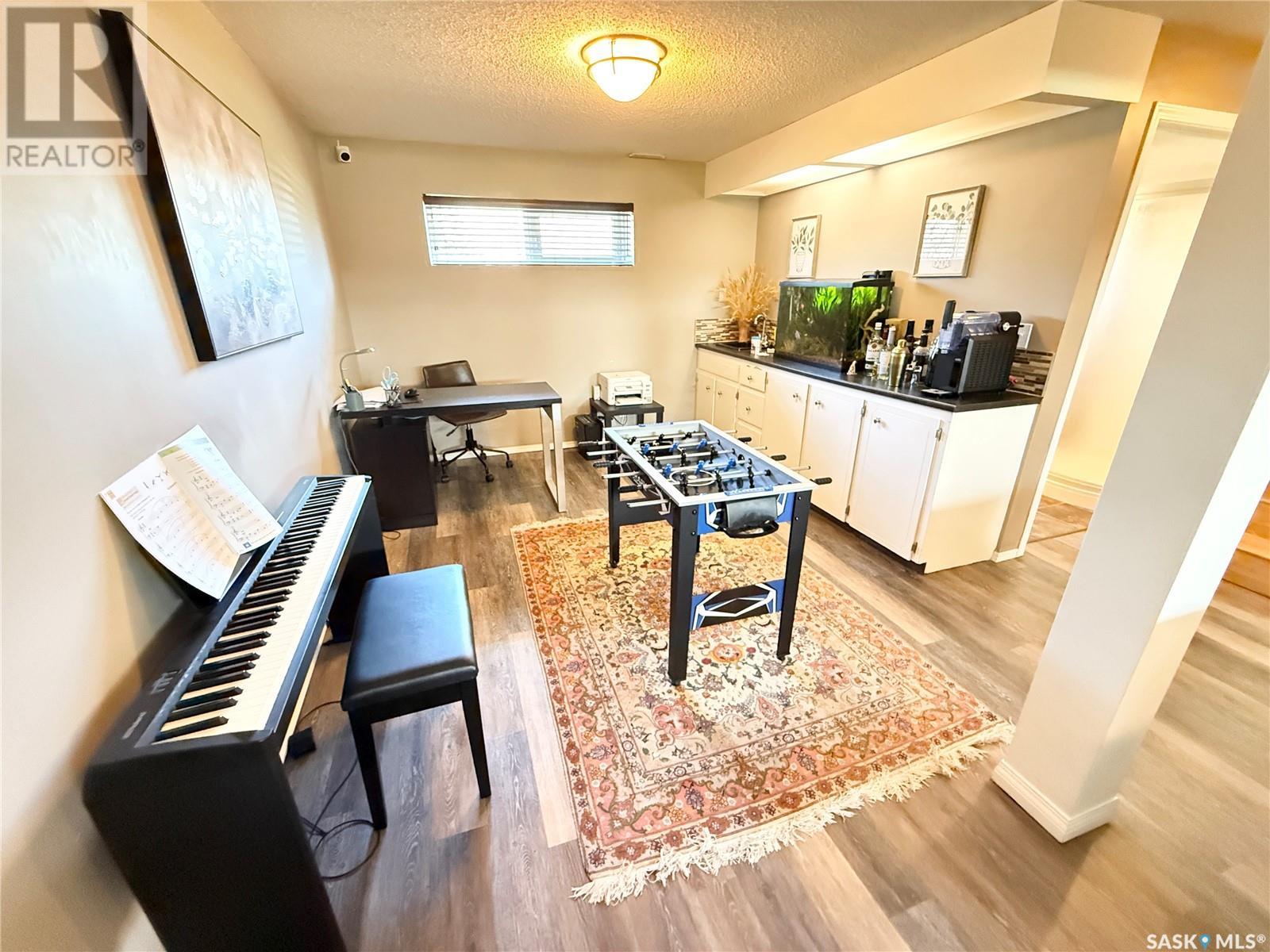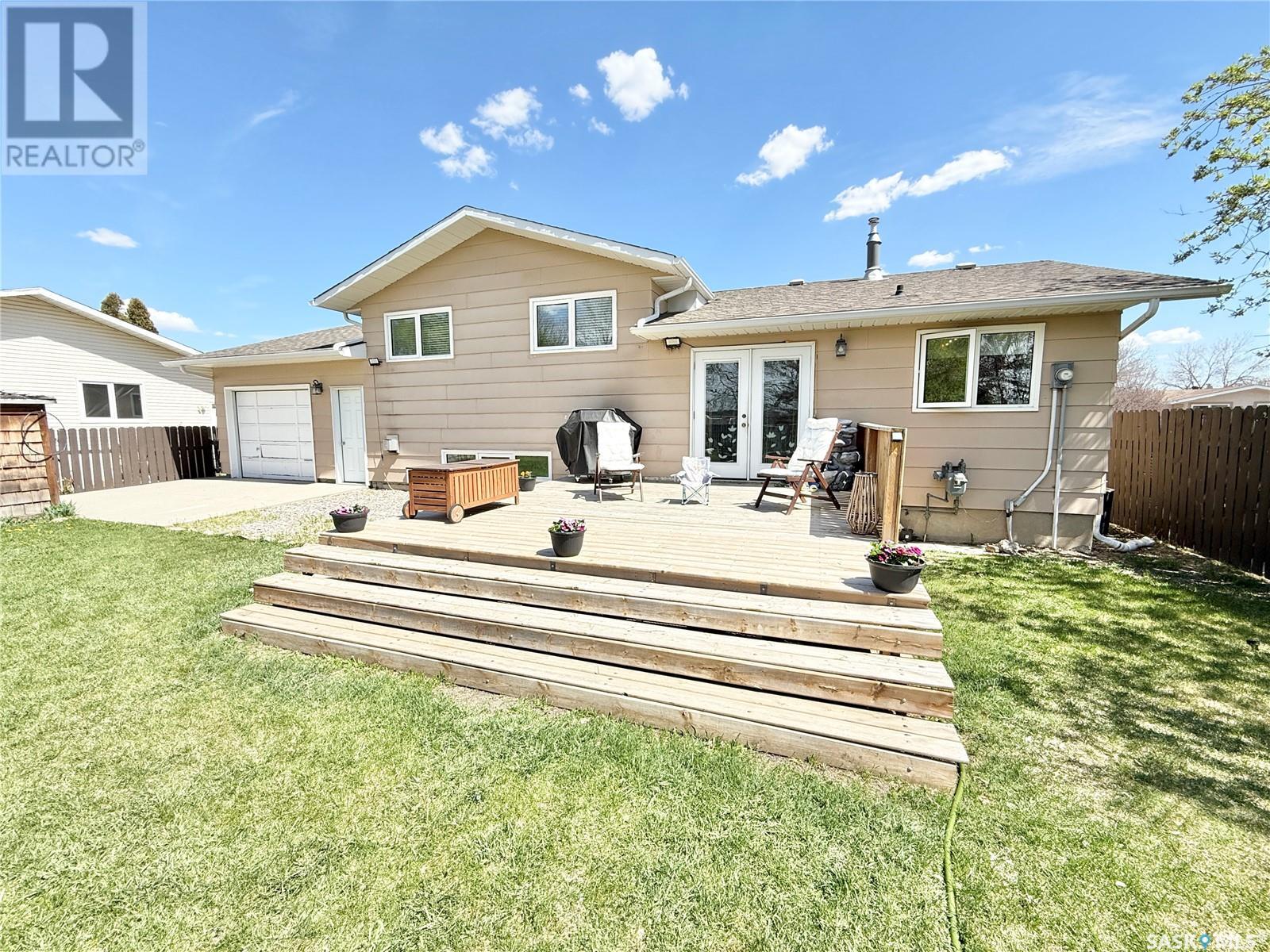583 13th Street N Weyburn, Saskatchewan S4H 2Y4
$385,000
Welcome to this beautifully maintained 4-bedroom, 3-bathroom split-level home offering both space and style in a desirable, family-friendly neighborhood. The main living area is bright and airy, featuring a large window that flood the space with natural light and offers comfort and a place to relax. The open-layout flows seamlessly into a generous dining area and kitchen, complete with modern appliances and counter space—perfect for family meals or entertaining guests. The primary bedroom offers a peaceful retreat, complete with an en-suite bathroom featuring a walk-in shower and modern fixtures. The additional bedrooms provide flexible space for family, guests, or a home office. Whether you're entertaining, relaxing in the cozy lower-level family room or enjoying the outdoors in the private, fenced yard that backs onto Jubilee Park, this home is designed for comfort, privacy and space. Don’t miss your chance to make it yours! (id:44479)
Property Details
| MLS® Number | SK005375 |
| Property Type | Single Family |
| Features | Treed, Rectangular, Double Width Or More Driveway |
| Structure | Deck |
Building
| Bathroom Total | 3 |
| Bedrooms Total | 4 |
| Appliances | Refrigerator, Dishwasher, Microwave, Window Coverings, Garage Door Opener Remote(s), Storage Shed, Stove |
| Basement Development | Finished |
| Basement Type | Full (finished) |
| Constructed Date | 1980 |
| Construction Style Split Level | Split Level |
| Cooling Type | Central Air Conditioning |
| Fireplace Fuel | Gas |
| Fireplace Present | Yes |
| Fireplace Type | Conventional |
| Heating Fuel | Natural Gas |
| Heating Type | Forced Air |
| Size Interior | 1195 Sqft |
| Type | House |
Parking
| Attached Garage | |
| Parking Space(s) | 3 |
Land
| Acreage | No |
| Fence Type | Fence |
| Landscape Features | Lawn, Garden Area |
| Size Frontage | 65 Ft |
| Size Irregular | 7800.00 |
| Size Total | 7800 Sqft |
| Size Total Text | 7800 Sqft |
Rooms
| Level | Type | Length | Width | Dimensions |
|---|---|---|---|---|
| Second Level | Bedroom | 10'10 x 8'5 | ||
| Second Level | Primary Bedroom | 10'8 x 14'8 | ||
| Second Level | 4pc Bathroom | xx x xx | ||
| Second Level | 3pc Ensuite Bath | xx x xx | ||
| Second Level | Bedroom | 8'5 x 10'10 | ||
| Third Level | Games Room | 14'1 x 10'11 | ||
| Third Level | 3pc Bathroom | xx x xx | ||
| Third Level | Family Room | 18'2 x 13'3 | ||
| Basement | Laundry Room | 18'1 x 16'2 | ||
| Basement | Bedroom | 13'11 x 9'4 | ||
| Main Level | Living Room | 17'4 x 13'6 | ||
| Main Level | Kitchen | 10'6 x 10'0 | ||
| Main Level | Dining Room | 9'8 x 13'8 |
https://www.realtor.ca/real-estate/28293559/583-13th-street-n-weyburn
Interested?
Contact us for more information
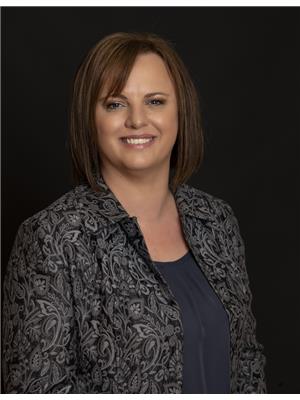
Caroline Erasmus
Salesperson
216 Railway Avenue
Weyburn, Saskatchewan S4H 0A2
(306) 842-1516
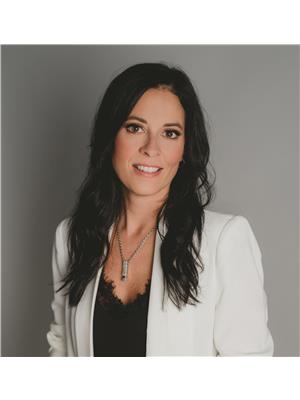
Jamie Keeler
Salesperson
216 Railway Avenue
Weyburn, Saskatchewan S4H 0A2
(306) 842-1516













