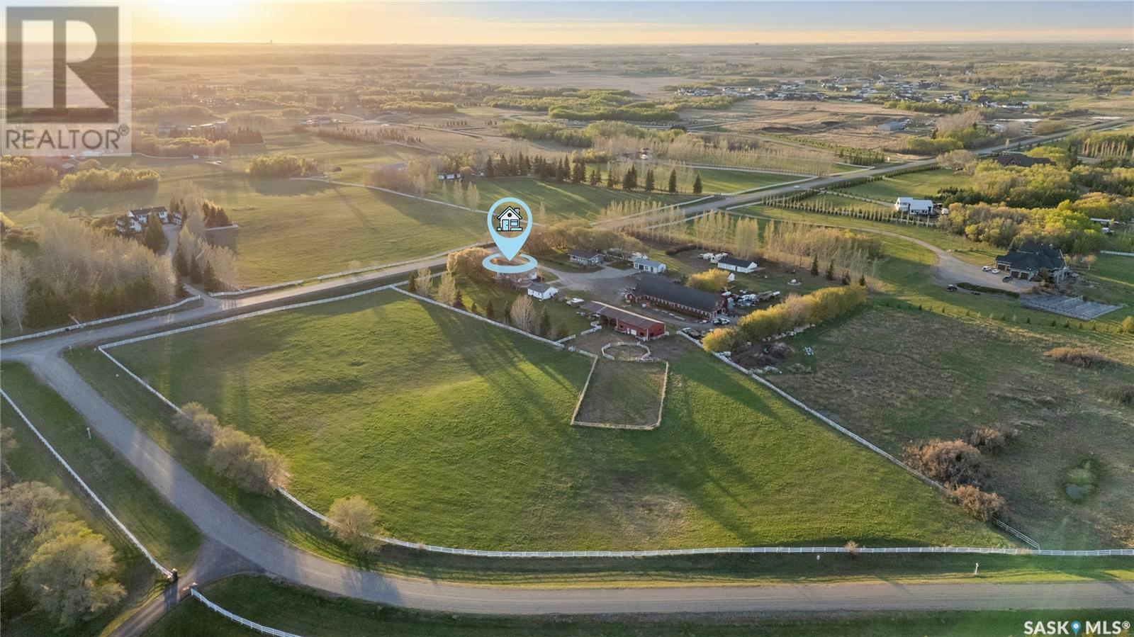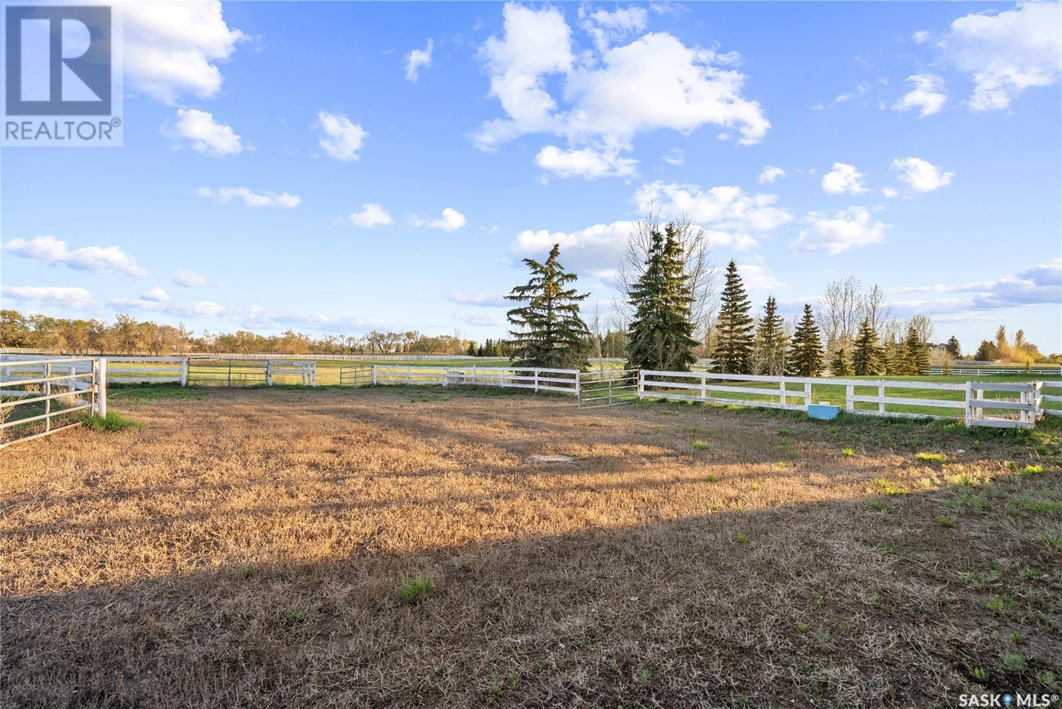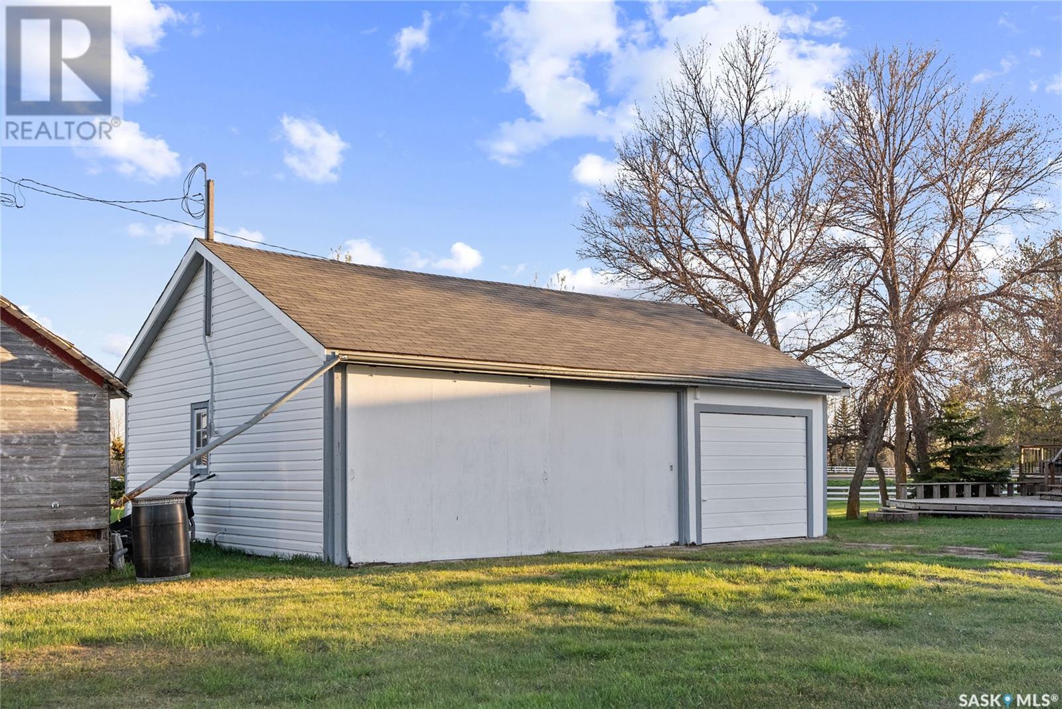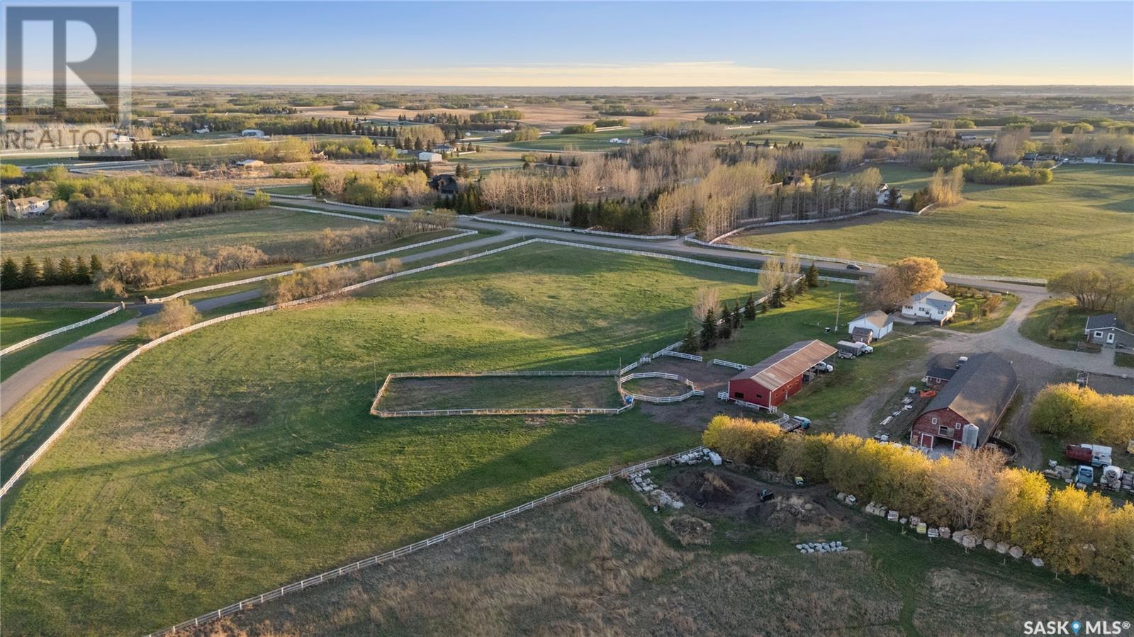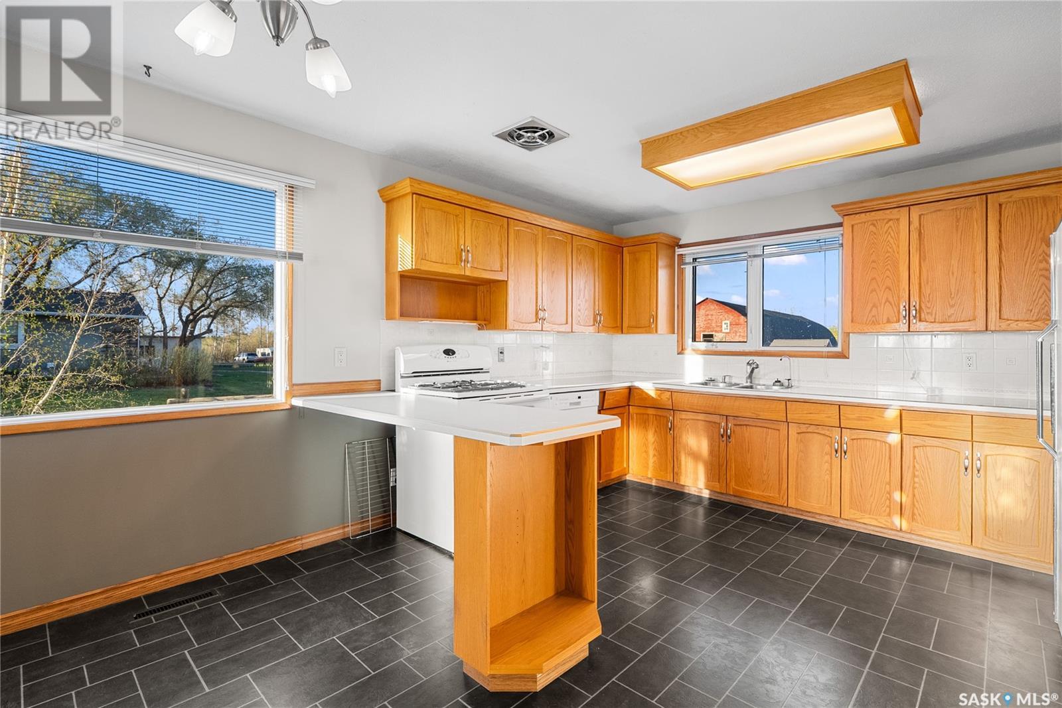5519 Clarence Avenue S Casa Rio, Saskatchewan S7T 1B6
$749,000
Location, location! Great opportunity for 7.640 acres on the corner of Casa Rio Lane and Clarence Ave South. Paved to the driveway, you will totally enjoy your commute from work through horse country and gorgeous acreages! Already set up for horses or your favourite animals there is city water AND a well for watering whatever landscaping or pets you can dream. A large barn with an enclosed, insulated tack room, 4 box stalls including a foaling stall, faces fenced pasture and includes a round training pen for your groundwork and a fenced riding arena. Covered hay shed and south facing horse shelter along with 2 bays that could be used to store your RV or hobby vehicles. Large 1368 square foot bungalow with oversized triple detached garage. This lovely home with a massive deck on 2 sides has been renovated to enjoy the most of country life while being close to Saskatoon. The primary bedroom has patio doors to allow you to enjoy your morning coffee in the sun on your deck while listening to the birds. Hot tub built into the deck off the master bedroom is also included. It has 2 bathrooms on the main floor including a large en-suite. The second bedroom includes a Murphy bed and shelving allowing you to use it as an office but accommodate company as well. Large open kitchen and dining room off of the great room will allow guests to mingle! The main floor laundry and large foyer with sink will make cleaning up at the entrance a breeze! The basement has another bathroom, family room and den with large storage/workshop areas. Central air conditioning, central vac, fibre optic for internet, an RV receptacle in the garage, updated shingles (2023) and a new septic mound (2023) are all the extra little details that make this well cared for home so appealing. Truly a lovely property and great long-term investment. (id:44479)
Property Details
| MLS® Number | SK004789 |
| Property Type | Single Family |
| Features | Acreage, Treed |
| Structure | Deck |
Building
| Bathroom Total | 3 |
| Bedrooms Total | 2 |
| Appliances | Washer, Refrigerator, Satellite Dish, Dishwasher, Dryer, Garburator, Garage Door Opener Remote(s), Stove |
| Architectural Style | Bungalow |
| Basement Development | Finished |
| Basement Type | Full (finished) |
| Constructed Date | 1967 |
| Cooling Type | Central Air Conditioning |
| Heating Fuel | Natural Gas |
| Heating Type | Forced Air |
| Stories Total | 1 |
| Size Interior | 1368 Sqft |
| Type | House |
Parking
| Detached Garage | |
| Parking Pad | |
| R V | |
| Gravel | |
| Parking Space(s) | 10 |
Land
| Acreage | Yes |
| Fence Type | Fence, Partially Fenced |
| Landscape Features | Lawn |
| Size Irregular | 7.63 |
| Size Total | 7.63 Ac |
| Size Total Text | 7.63 Ac |
Rooms
| Level | Type | Length | Width | Dimensions |
|---|---|---|---|---|
| Basement | Family Room | 19'5 x 12'11 | ||
| Basement | 2pc Bathroom | x x x | ||
| Basement | Other | 26 ft | 12 ft | 26 ft x 12 ft |
| Basement | Games Room | 11'9 x 12'8 | ||
| Basement | Den | 10 ft | 10 ft x Measurements not available | |
| Basement | Storage | 7 ft | Measurements not available x 7 ft | |
| Main Level | Primary Bedroom | 13 ft | 13 ft x Measurements not available | |
| Main Level | Bedroom | 11'9 x 11'6 | ||
| Main Level | Foyer | 9 ft | Measurements not available x 9 ft | |
| Main Level | 3pc Ensuite Bath | x x x | ||
| Main Level | 4pc Bathroom | x x x | ||
| Main Level | Kitchen | 12'10 x 10'6 | ||
| Main Level | Dining Room | 12'10 x 12'10 | ||
| Main Level | Family Room | 24 ft | 15 ft | 24 ft x 15 ft |
https://www.realtor.ca/real-estate/28285336/5519-clarence-avenue-s-casa-rio
Interested?
Contact us for more information

Jan Conrad
Salesperson
www.janconrad.ca/
https://www.facebook.com/janconradrealtor/?ref=bookmarks
https://www.linkedin.com/in/jan-conrad-458b51130/?originalSubdomain=ca
https://twitter.com/executivejan

3032 Louise Street
Saskatoon, Saskatchewan S7J 3L8
(306) 373-7520
(306) 955-6235
rexsaskatoon.com/

Suzie Ramler
Salesperson
soldwithsuzie.com/
https://www.facebook.com/sweethomesaskatoon
https://www.linkedin.com/in/suzie-ramler-a835b6226/

3032 Louise Street
Saskatoon, Saskatchewan S7J 3L8
(306) 373-7520
(306) 955-6235
rexsaskatoon.com/

