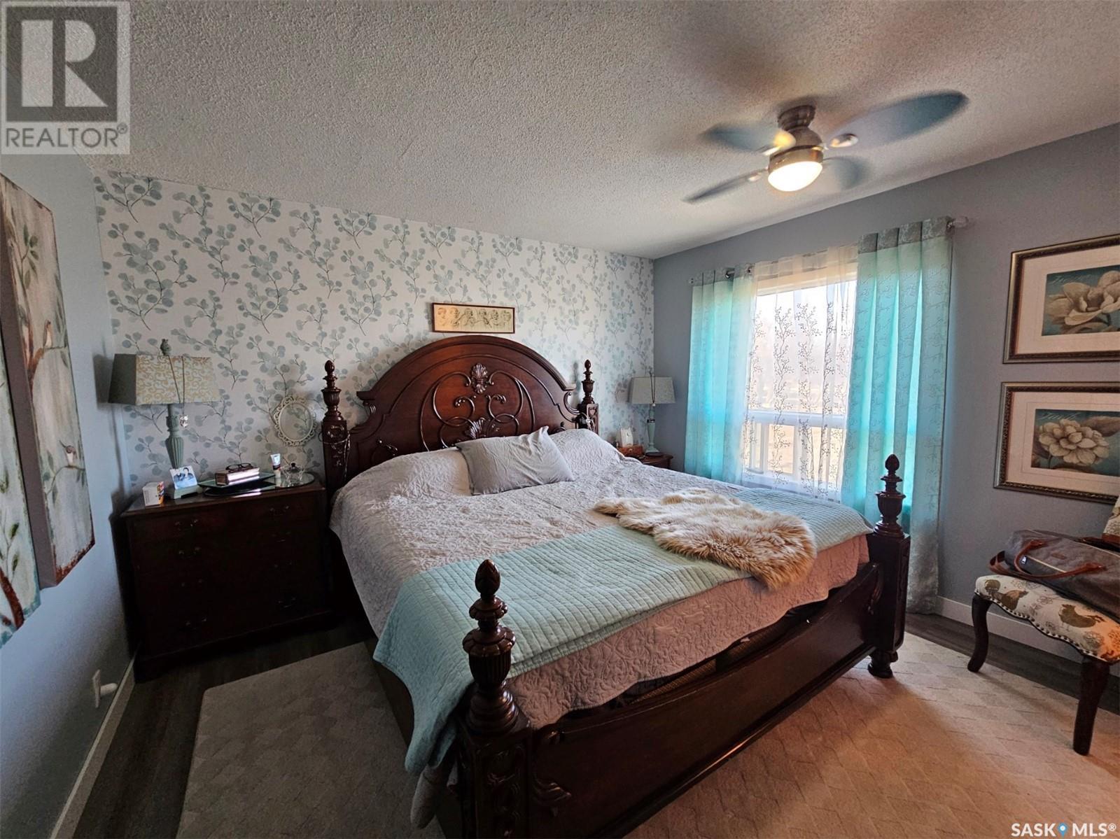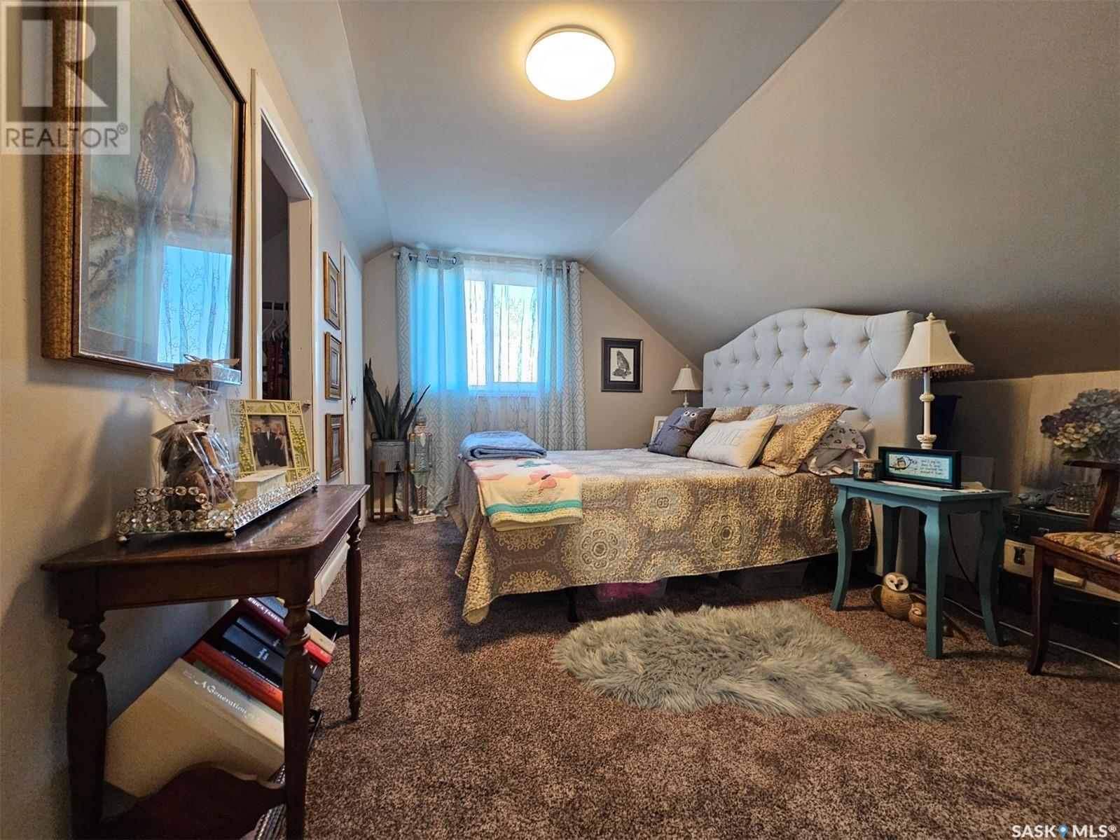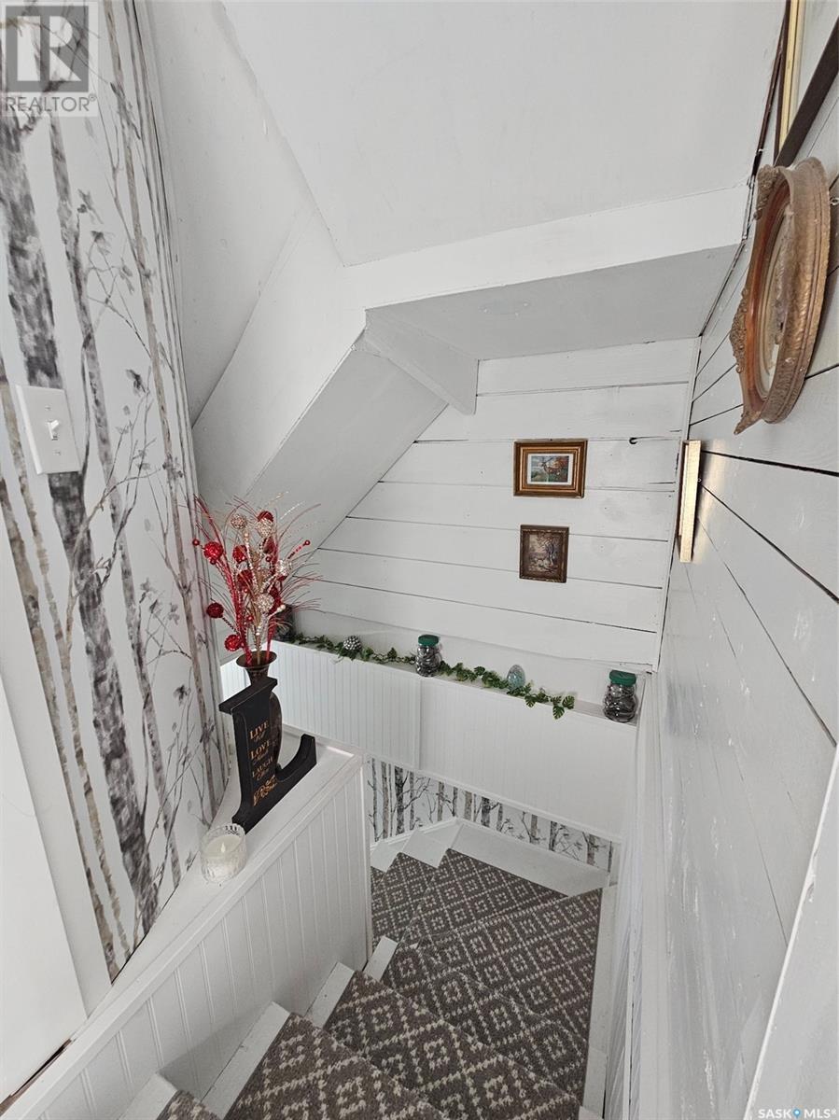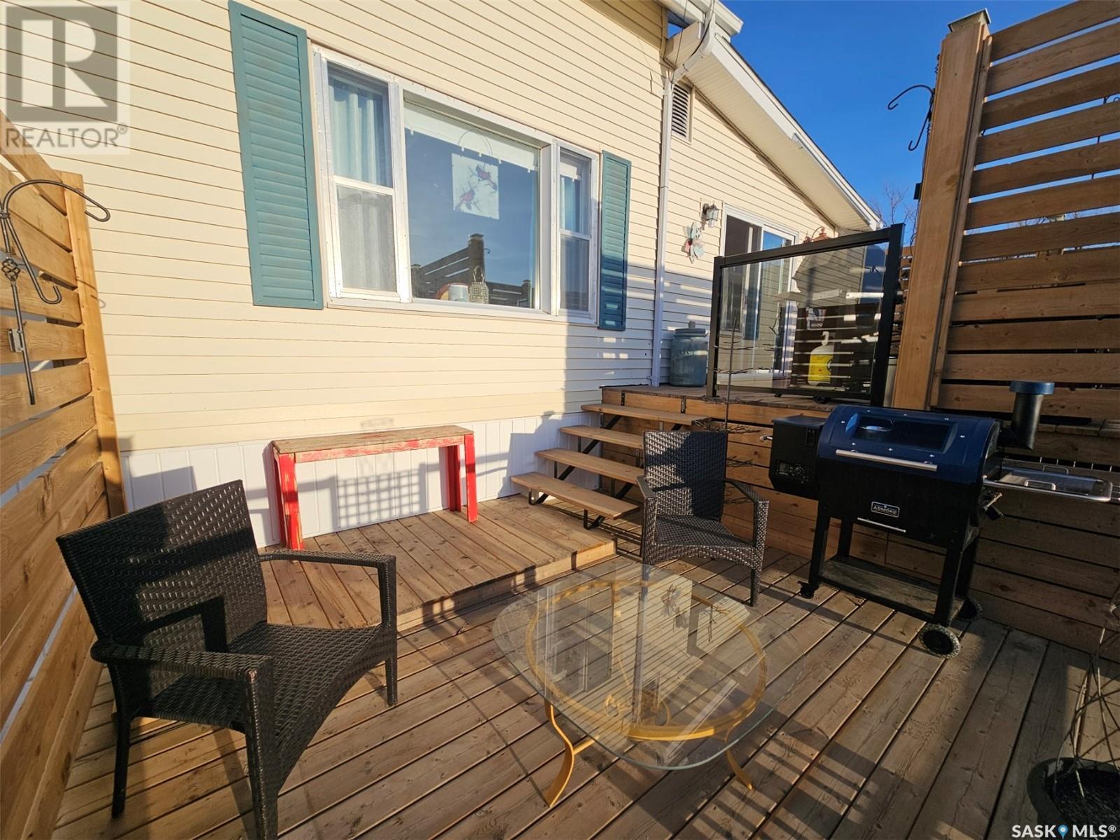545 Edward Street Webb, Saskatchewan S0N 2X0
$300,000
Welcome to the community of Webb, take a short drive and you will find this amazing character family home!! Complete with 5 bedrooms, 3 bathrooms, moved onto a new wood basement with 9' ceilings in 2013. All you need to do is bring your belongings and settle in. There are 3 decks on the house for all your outdoor entertaining, with access from the kitchen to the top privacy fenced deck! You can see how the current owners have tried to keep the farm house feel, with the wood accent wall in the mudroom, to the tongue and groove wall in the stairway. The huge eat in galley style kitchen with island makes entertaining a breeze, a dedicated dining room that opens into the living room and a nook with a fireplace just adds to the comfort of this house. Primary bedroom on the main floor with a 2 piece ensuite and a 4 piece bathroom, upstairs you will find 3 bedrooms with newer windows. The basement offers even more space with a large bedroom, 4 piece bath, family room and play room, and 2ft X 2ft newer windows. This property also offers 5 lots for a total of half an acre yard, newer 100 amp service in the house and a new central air unit. (id:44479)
Property Details
| MLS® Number | SK002006 |
| Property Type | Single Family |
| Features | Treed, Corner Site, Lane, Rectangular, Sump Pump |
| Structure | Deck |
Building
| Bathroom Total | 3 |
| Bedrooms Total | 5 |
| Appliances | Washer, Refrigerator, Satellite Dish, Dishwasher, Dryer, Microwave, Oven - Built-in, Window Coverings, Storage Shed, Stove |
| Basement Development | Finished |
| Basement Type | Full (finished) |
| Constructed Date | 1947 |
| Cooling Type | Central Air Conditioning |
| Fireplace Fuel | Electric |
| Fireplace Present | Yes |
| Fireplace Type | Conventional |
| Heating Fuel | Natural Gas |
| Heating Type | Forced Air, In Floor Heating, Other |
| Stories Total | 2 |
| Size Interior | 1912 Sqft |
| Type | House |
Parking
| None | |
| R V | |
| Gravel | |
| Parking Space(s) | 20 |
Land
| Acreage | No |
| Landscape Features | Lawn |
| Size Frontage | 125 Ft |
| Size Irregular | 0.50 |
| Size Total | 0.5 Ac |
| Size Total Text | 0.5 Ac |
Rooms
| Level | Type | Length | Width | Dimensions |
|---|---|---|---|---|
| Second Level | Bedroom | 8'6" x 14'1" | ||
| Second Level | Bedroom | 10'11" x 11'4" | ||
| Second Level | Bedroom | 9'9" x 10'11" | ||
| Basement | Playroom | 16'9" x 12'9" | ||
| Basement | Other | 16'9" x 22'11" | ||
| Basement | Other | 10'7" x 7'4" | ||
| Basement | Other | 11'6" x 8'8" | ||
| Basement | 4pc Bathroom | 10'10" x 7' | ||
| Basement | Bedroom | 14'8" x 13'2" | ||
| Main Level | Mud Room | 11'1" x 7'11" | ||
| Main Level | Kitchen | 25'7" x 9'11" | ||
| Main Level | Dining Room | 14'6" x 9'11" | ||
| Main Level | Dining Nook | 6' x 11' | ||
| Main Level | Laundry Room | 3' x 4' | ||
| Main Level | Other | 9'3" x 8'3" | ||
| Main Level | 4pc Bathroom | 5'3" x 7' | ||
| Main Level | Primary Bedroom | 11'9" x 10' | ||
| Main Level | 2pc Ensuite Bath | 4' x 3'7" | ||
| Main Level | Living Room | 12'11" x 15'8" |
https://www.realtor.ca/real-estate/28131841/545-edward-street-webb
Interested?
Contact us for more information
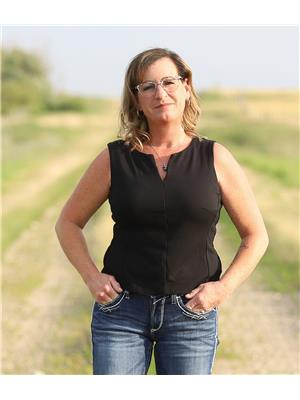
Teena Klein
Salesperson
https://teenaklein.remaxofswiftcurrent.com/

236 1st Ave Nw
Swift Current, Saskatchewan S9H 0M9
(306) 778-3933
(306) 773-0859
https://remaxofswiftcurrent.com/














