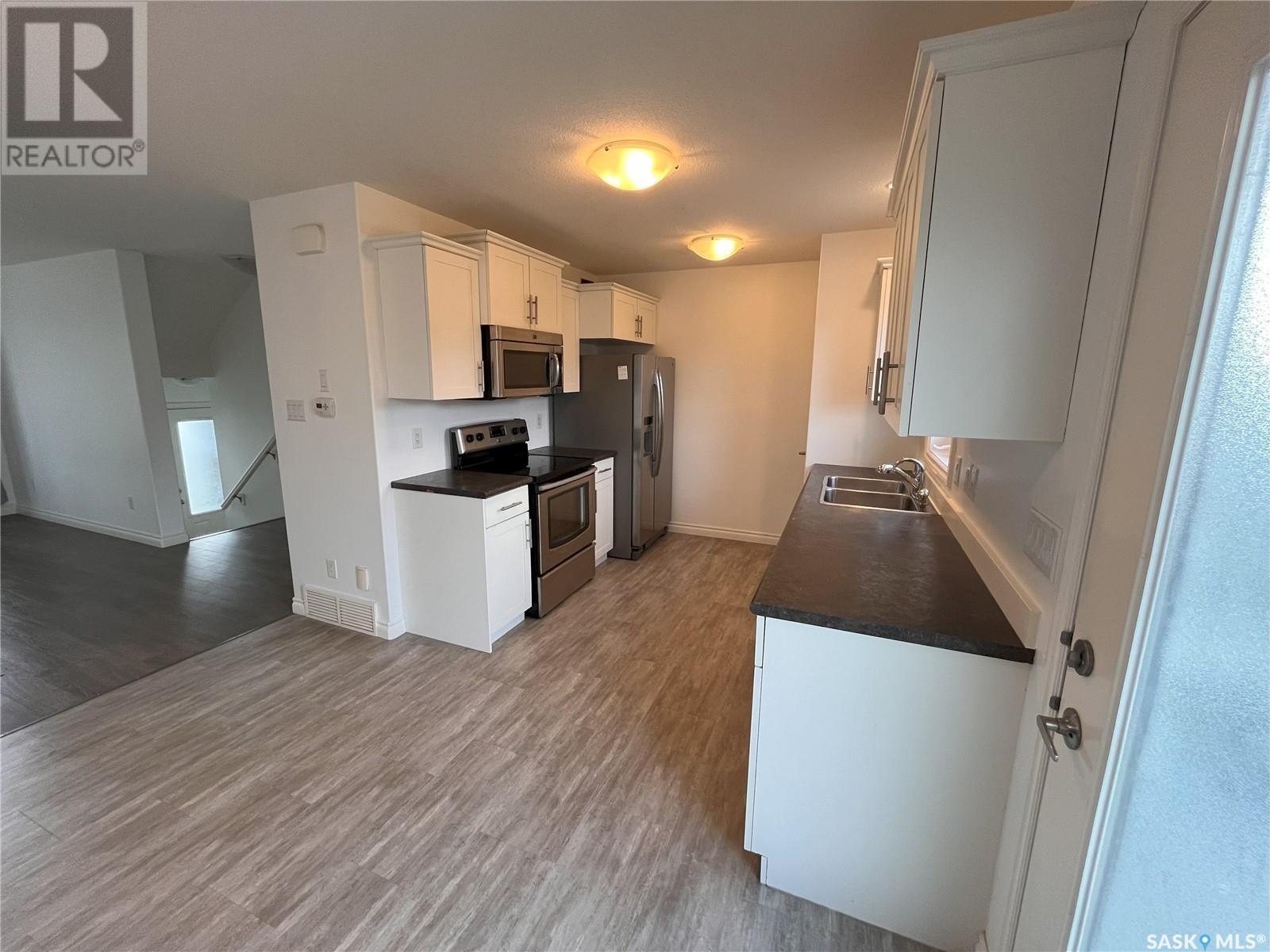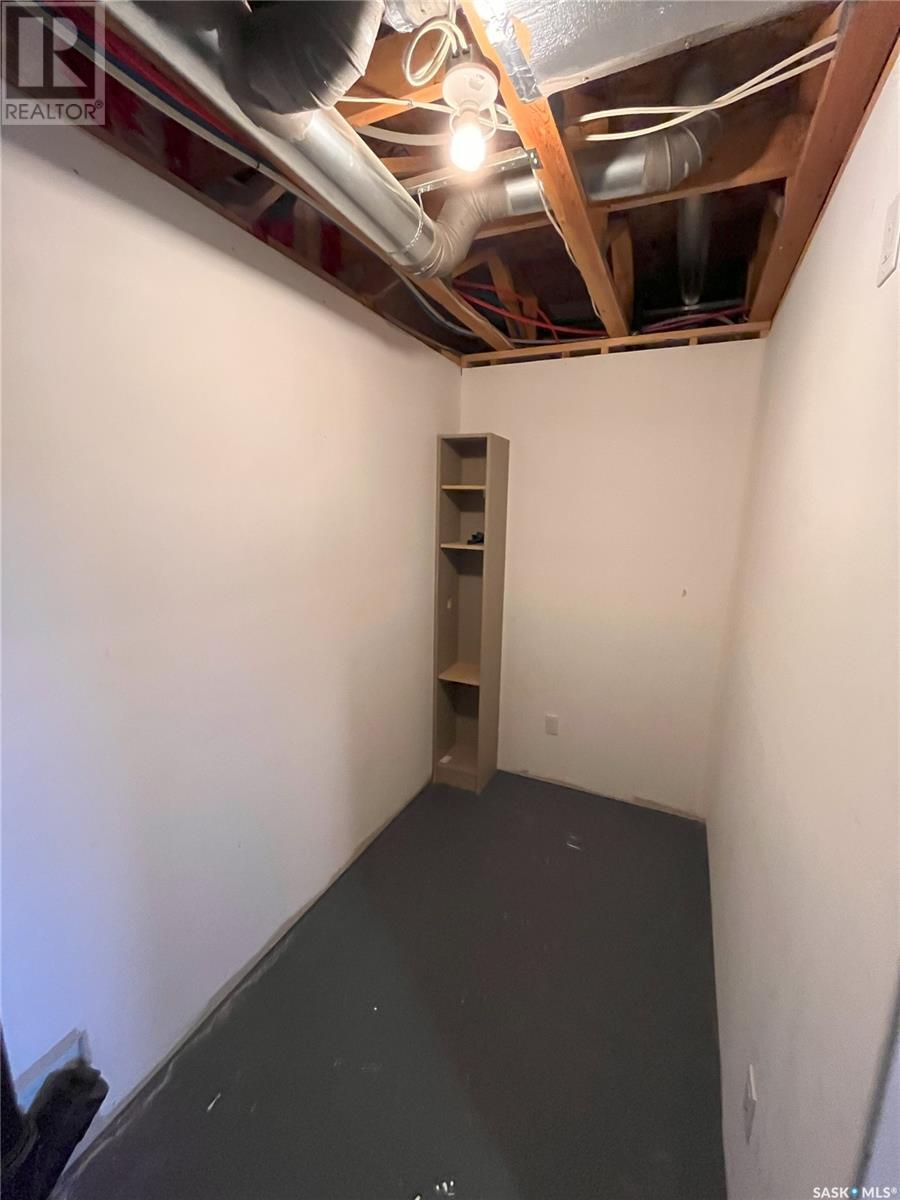5438 Mitchinson Way Regina, Saskatchewan S4W 0E7
$368,900
Welcome to 5438 Mitchinson Way. This is a bright and open townhouse with large south facing windows. The home is fully developed top to bottom. The main floor is open concept with Living Room, Dining Room and Kitchen. The second floor has 3 bedrooms and a full 4 piece bathroom as well as upstairs laundry and large linen closet. The basement has a very large family room with built in murphy bed that is great for guests. There is also a second 4 piece bathroom in the basement. The backyard includes a small deck off the back entrance as well as a stamped concrete patio and walkway to the garage as well as back lawn. The garage is fully insulated.... As per the Seller’s direction, all offers will be presented on 2025-06-06 at 5:00 PM (id:44479)
Property Details
| MLS® Number | SK008487 |
| Property Type | Single Family |
| Neigbourhood | Harbour Landing |
| Features | Rectangular, Paved Driveway |
Building
| Bathroom Total | 2 |
| Bedrooms Total | 3 |
| Appliances | Washer, Refrigerator, Dishwasher, Dryer, Microwave, Garburator, Garage Door Opener Remote(s), Stove |
| Architectural Style | 2 Level |
| Basement Development | Finished |
| Basement Type | Full (finished) |
| Constructed Date | 2012 |
| Cooling Type | Central Air Conditioning |
| Heating Fuel | Natural Gas |
| Heating Type | Forced Air |
| Stories Total | 2 |
| Size Interior | 1176 Sqft |
| Type | Row / Townhouse |
Parking
| Detached Garage | |
| Parking Space(s) | 2 |
Land
| Acreage | No |
| Size Frontage | 20 Ft |
| Size Irregular | 2231.00 |
| Size Total | 2231 Sqft |
| Size Total Text | 2231 Sqft |
Rooms
| Level | Type | Length | Width | Dimensions |
|---|---|---|---|---|
| Second Level | Bedroom | 11 ft ,6 in | 11 ft ,1 in | 11 ft ,6 in x 11 ft ,1 in |
| Second Level | Bedroom | 7 ft ,1 in | 11 ft | 7 ft ,1 in x 11 ft |
| Second Level | Bedroom | 8 ft ,6 in | 8 ft | 8 ft ,6 in x 8 ft |
| Second Level | 4pc Bathroom | Measurements not available | ||
| Basement | Family Room | 14 ft ,4 in | 16 ft ,1 in | 14 ft ,4 in x 16 ft ,1 in |
| Basement | 4pc Bathroom | Measurements not available | ||
| Basement | Other | 9 ft | 8 ft | 9 ft x 8 ft |
| Main Level | Living Room | 11 ft ,6 in | 13 ft ,6 in | 11 ft ,6 in x 13 ft ,6 in |
| Main Level | Dining Room | 10 ft | 12 ft ,1 in | 10 ft x 12 ft ,1 in |
| Main Level | Kitchen | 10 ft ,10 in | 9 ft ,2 in | 10 ft ,10 in x 9 ft ,2 in |
https://www.realtor.ca/real-estate/28423537/5438-mitchinson-way-regina-harbour-landing
Interested?
Contact us for more information

Logan Janzen
Salesperson
(306) 565-0088
https://homesforsaleregina.com/

2350 - 2nd Avenue
Regina, Saskatchewan S4R 1A6
(306) 791-7666
(306) 565-0088
https://remaxregina.ca/
























