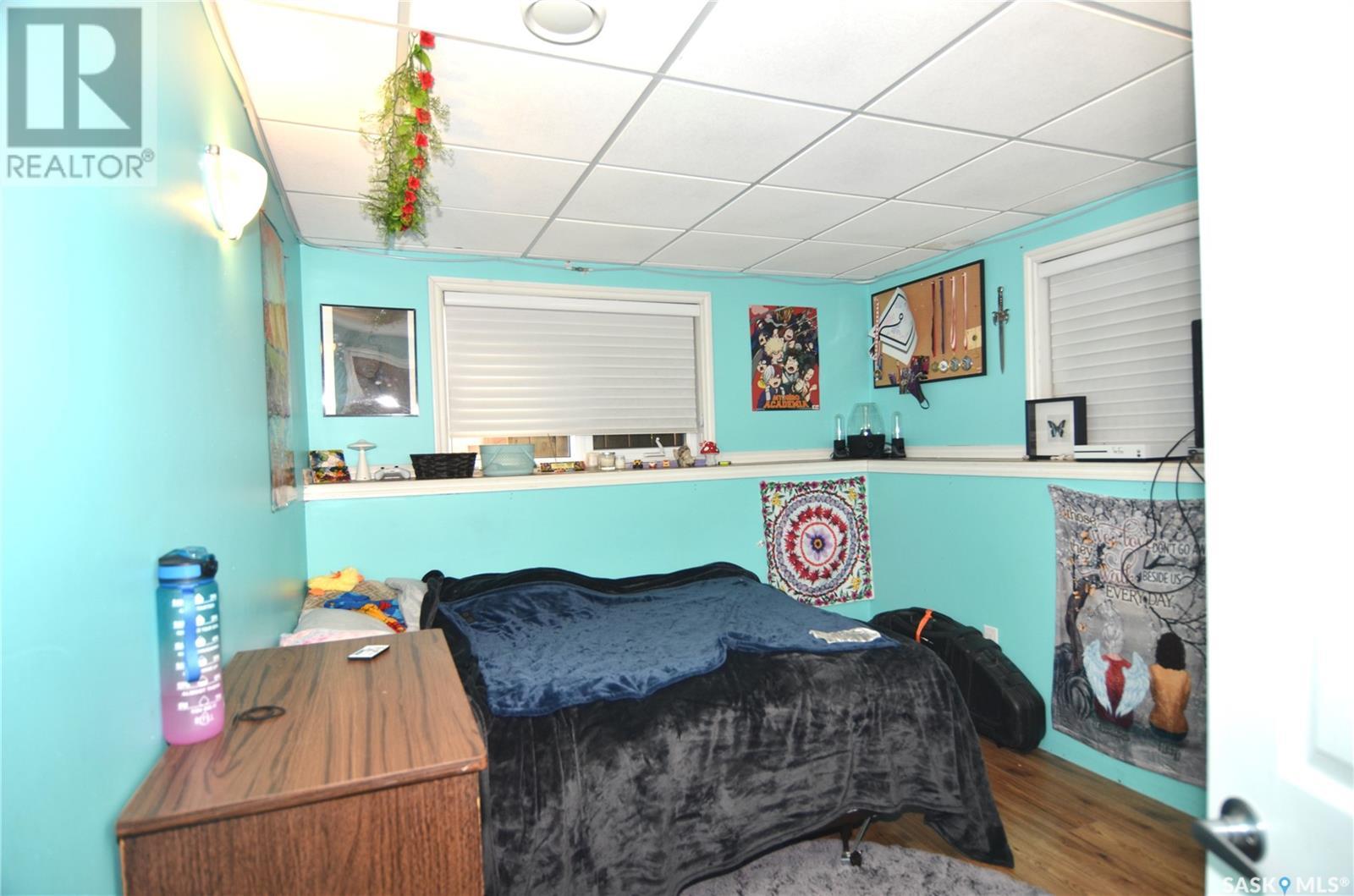543 Ens Crescent Warman, Saskatchewan S0K 4S0
$469,000
Be sure to visit this New listing in the wonderful community of Warman! Situated on a large lot, with 1210 sq. feet and a total of 5 bedrooms this property is a great family home. See the Primary bedroom ensuite as well as Main floor 4-piece family bath and 3 piece bath in the finished basement. Great family room downstairs as well as a nice sized storage area and laundry room. Bright Kitchen includes pantry and island with a vaulted ceiling. Large private deck is accessed by a door in the kitchen. This property has a landscaped and fenced backyard which backs onto a lane in rear. Potential o RV parking in front of home as this property does have a nice double garage in front with space beside the driveway. Hurry in to see if this is the home you have been looking for. (id:44479)
Property Details
| MLS® Number | SK999614 |
| Property Type | Single Family |
| Features | Treed, Irregular Lot Size, Double Width Or More Driveway |
| Structure | Deck |
Building
| Bathroom Total | 3 |
| Bedrooms Total | 5 |
| Appliances | Washer, Refrigerator, Dishwasher, Dryer, Microwave, Window Coverings, Garage Door Opener Remote(s), Stove |
| Architectural Style | Bi-level |
| Basement Development | Finished |
| Basement Type | Full (finished) |
| Constructed Date | 2005 |
| Cooling Type | Central Air Conditioning |
| Heating Fuel | Natural Gas |
| Heating Type | Forced Air |
| Size Interior | 1210 Sqft |
| Type | House |
Parking
| Attached Garage | |
| Parking Pad | |
| Parking Space(s) | 4 |
Land
| Acreage | No |
| Fence Type | Fence |
| Landscape Features | Lawn |
| Size Frontage | 48 Ft ,5 In |
| Size Irregular | 48.5x118 |
| Size Total Text | 48.5x118 |
Rooms
| Level | Type | Length | Width | Dimensions |
|---|---|---|---|---|
| Basement | Family Room | 13 ft ,3 in | 21 ft | 13 ft ,3 in x 21 ft |
| Basement | Bedroom | 9 ft ,6 in | 12 ft | 9 ft ,6 in x 12 ft |
| Basement | Bedroom | 10 ft ,6 in | 11 ft ,6 in | 10 ft ,6 in x 11 ft ,6 in |
| Basement | 3pc Bathroom | 6 ft ,4 in | 10 ft | 6 ft ,4 in x 10 ft |
| Basement | Other | 8 ft ,9 in | 10 ft | 8 ft ,9 in x 10 ft |
| Basement | Storage | 6 ft ,3 in | 10 ft | 6 ft ,3 in x 10 ft |
| Main Level | Kitchen/dining Room | 17 ft | 13 ft ,7 in | 17 ft x 13 ft ,7 in |
| Main Level | Living Room | 13 ft ,5 in | 14 ft ,3 in | 13 ft ,5 in x 14 ft ,3 in |
| Main Level | Primary Bedroom | 12 ft ,3 in | 12 ft ,7 in | 12 ft ,3 in x 12 ft ,7 in |
| Main Level | Bedroom | 10 ft ,8 in | 10 ft ,11 in | 10 ft ,8 in x 10 ft ,11 in |
| Main Level | Bedroom | 9 ft ,4 in | 9 ft ,6 in | 9 ft ,4 in x 9 ft ,6 in |
| Main Level | 3pc Bathroom | 5 ft ,4 in | 8 ft ,6 in | 5 ft ,4 in x 8 ft ,6 in |
| Main Level | 4pc Bathroom | 5 ft ,5 in | 8 ft ,2 in | 5 ft ,5 in x 8 ft ,2 in |
https://www.realtor.ca/real-estate/28068549/543-ens-crescent-warman
Interested?
Contact us for more information

Guy Fortier
Salesperson
517 4th Avenue North
Saskatoon, Saskatchewan S7K 2M5
(306) 261-0033



























