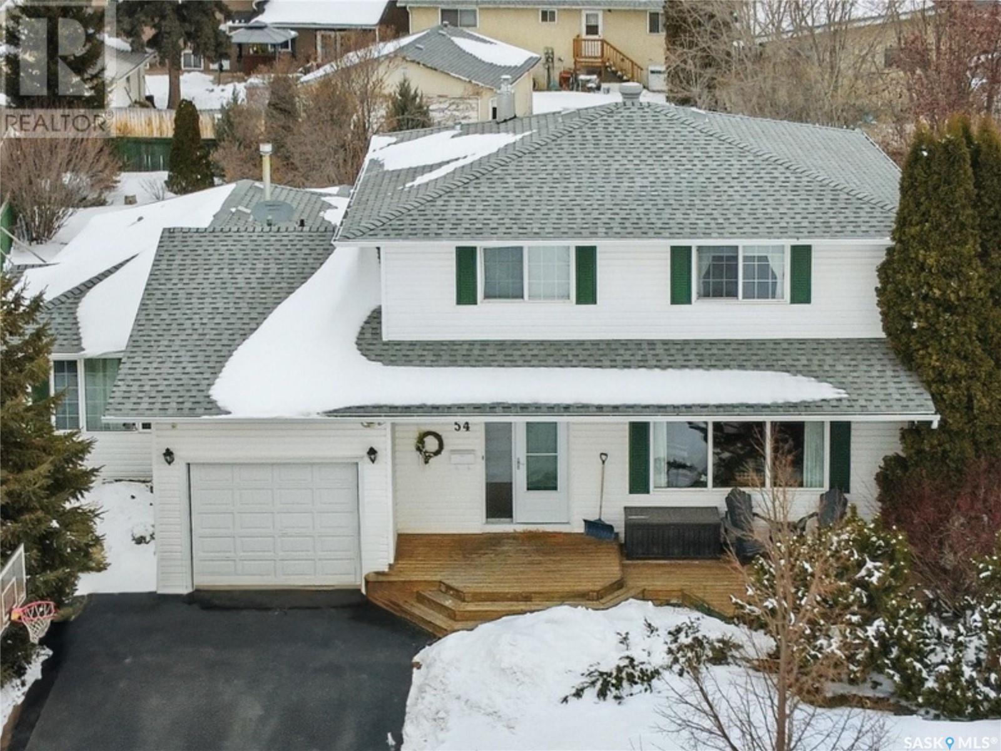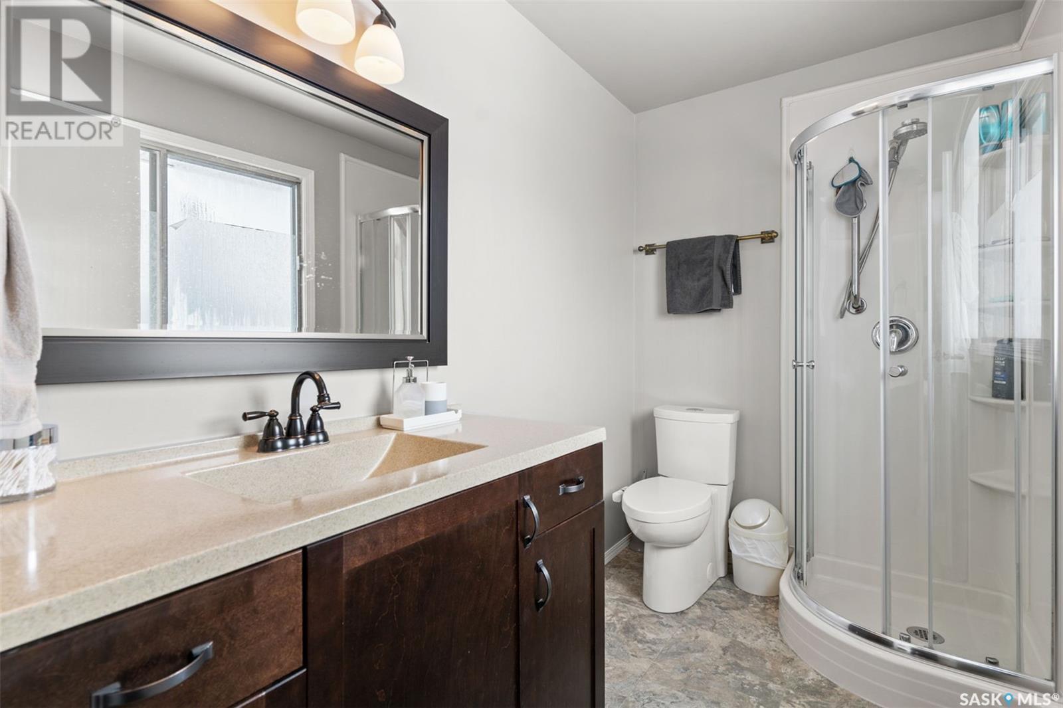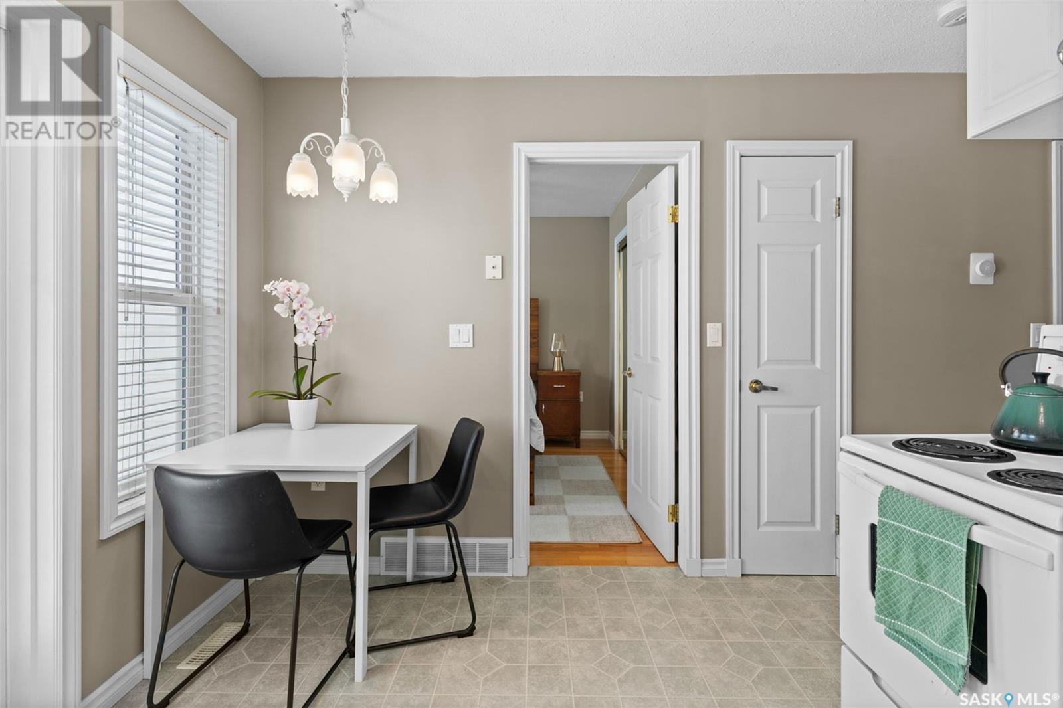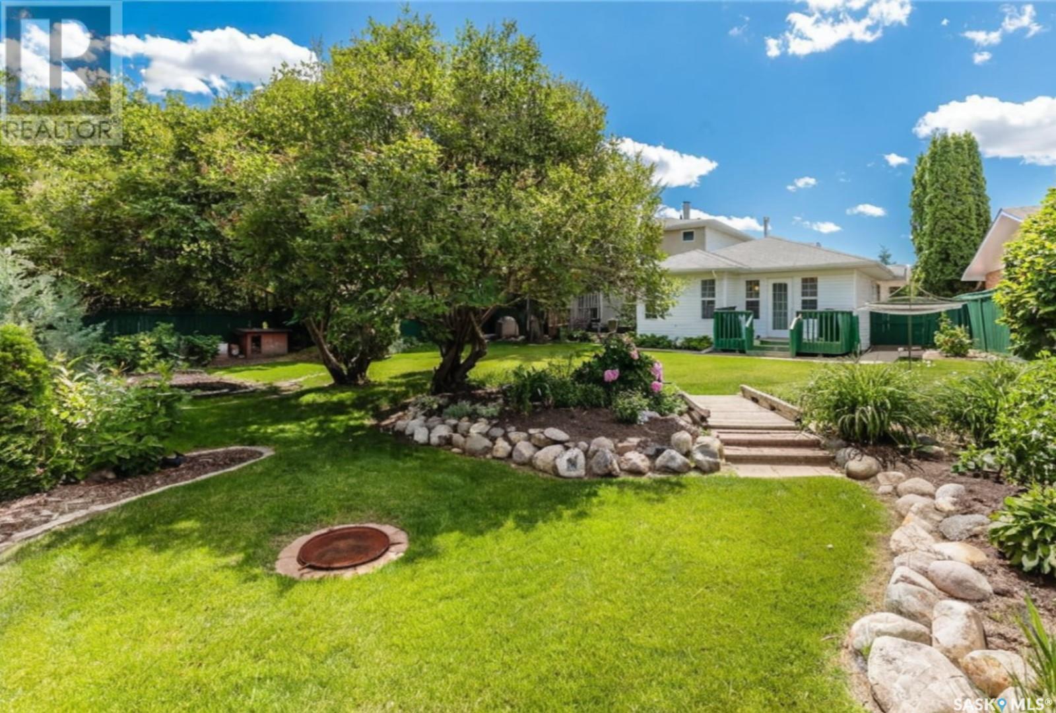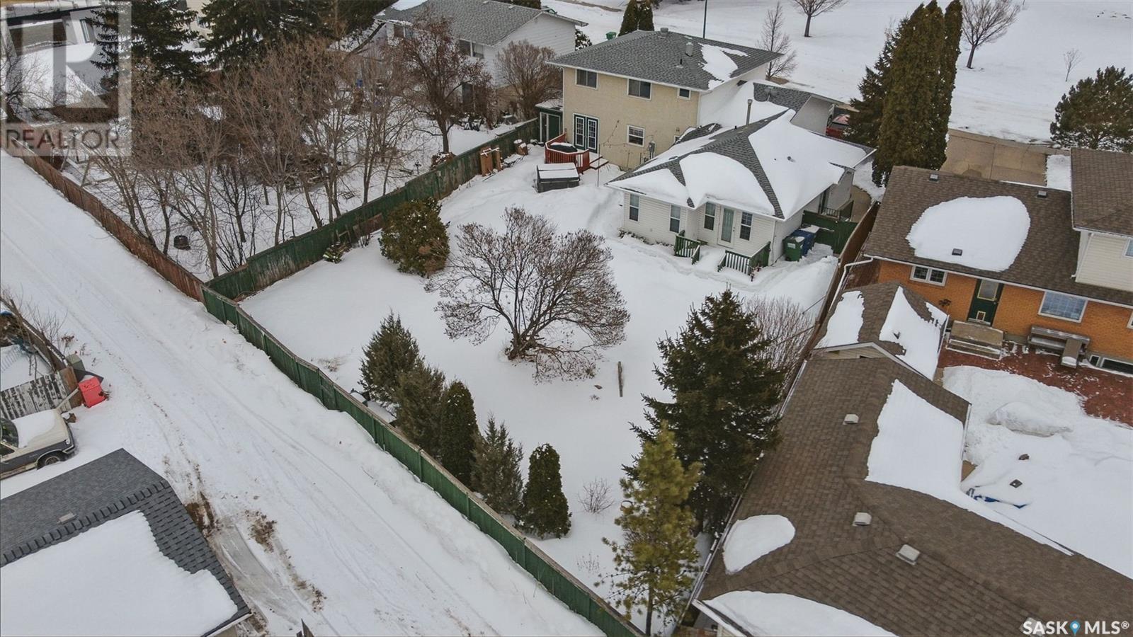54 Harvard Crescent Saskatoon, Saskatchewan S7H 3R1
$629,900
Don’t miss your chance to own this one-of-a-kind home on one of Saskatoon’s "best-kept secret" streets! Welcome to 54 Harvard Crescent – a hidden gem tucked away on one of West College Park’s quietest streets, directly across from Glacier Park. This spacious 2,228 sq. ft. 2-storey home sits on a beautifully landscaped 9,795 sq. ft. lot, creating a private backyard oasis filled with a variety of perennial plants and mature trees. The main home features 4 bedrooms and 4 bathrooms, including a spacious primary suite with walk-in closet and 3-piece ensuite. The kitchen features quartz countertops, ample cabinetry, and flows into bright, open living spaces with large windows, hardwood, cork, and some tile flooring throughout. Enjoy the comfort of a newer furnace (2020), upgraded electrical panel (2021), and a brand-new water heater (2025). Additional highlights include reverse osmosis water treatment, underground sprinklers, a Shercom rubber driveway (2022), firepit, gas hookup for BBQ, and an included hot tub for year-round relaxation. A fully developed basement offers even more living space with a bedroom, full bathroom, and cozy family room — perfect for guests, teenagers, or extra entertainment space. A fully permitted, above-grade 1-bedroom mother-in-law suite adds incredible value. With its own front and back entrances, private deck and yard, and separate furnace, water heater, and laundry – an excellent mortgage helper or multigenerational living option. This very unique home, with an above-grade Mother-in-law suite, located within close proximity to schools, parks, and amenities make this a rare find. (id:44479)
Open House
This property has open houses!
1:00 pm
Ends at:3:00 pm
12:00 pm
Ends at:2:00 pm
Property Details
| MLS® Number | SK999881 |
| Property Type | Single Family |
| Neigbourhood | West College Park |
| Features | Treed, Irregular Lot Size |
| Structure | Deck |
Building
| Bathroom Total | 5 |
| Bedrooms Total | 5 |
| Appliances | Washer, Refrigerator, Dishwasher, Dryer, Microwave, Storage Shed, Stove |
| Architectural Style | 2 Level |
| Basement Development | Finished |
| Basement Type | Full (finished) |
| Constructed Date | 1968 |
| Heating Fuel | Natural Gas |
| Heating Type | Forced Air |
| Stories Total | 2 |
| Size Interior | 2228 Sqft |
| Type | House |
Parking
| Attached Garage | |
| Parking Space(s) | 3 |
Land
| Acreage | No |
| Fence Type | Fence |
| Landscape Features | Lawn, Underground Sprinkler, Garden Area |
| Size Irregular | 9795.00 |
| Size Total | 9795 Sqft |
| Size Total Text | 9795 Sqft |
Rooms
| Level | Type | Length | Width | Dimensions |
|---|---|---|---|---|
| Second Level | Bedroom | 13'8" x 8'10" | ||
| Second Level | Bedroom | 13'8" x 12'8" | ||
| Second Level | Bedroom | 11'2" x 9'11" | ||
| Second Level | 4pc Bathroom | Measurements not available | ||
| Second Level | 3pc Ensuite Bath | Measurements not available | ||
| Basement | 3pc Bathroom | Measurements not available | ||
| Basement | Family Room | 22'8" x 13'3" | ||
| Basement | Bedroom | 12'10" x 8"6" | ||
| Basement | Laundry Room | Measurements not available | ||
| Basement | Other | Measurements not available | ||
| Main Level | Bedroom | 11'4" x 10' | ||
| Main Level | 4pc Bathroom | Measurements not available | ||
| Main Level | Kitchen/dining Room | 12' x 9'3" | ||
| Main Level | Living Room | 13' x 10'4" | ||
| Main Level | Living Room | 17' x 13'1" | ||
| Main Level | Kitchen | 9'7" x 9'10" | ||
| Main Level | Other | 7'7" x 5'11" | ||
| Main Level | 2pc Bathroom | Measurements not available | ||
| Main Level | Dining Room | 12'1" x 9'4" |
https://www.realtor.ca/real-estate/28117670/54-harvard-crescent-saskatoon-west-college-park
Interested?
Contact us for more information
Timothy Bomboir
Salesperson
714 Duchess Street
Saskatoon, Saskatchewan S7K 0R3
(306) 653-2213
(888) 623-6153
https://boyesgrouprealty.com/

