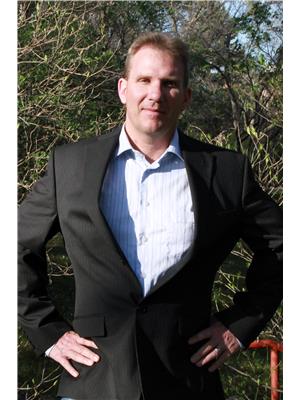54 Buttercup Crescent Nw Moose Jaw, Saskatchewan S6J 1A4
$343,800
Nestled in one of the city’s most sought-after neighborhoods, this expansive bungalow offers the perfect canvas for your personal touch. With 3 bedrooms on the main floor, a spacious kitchen and living area, plus main floor laundry, the layout is ideal for families or those looking to right-size without compromise. The fully finished basement adds incredible versatility, featuring two additional dens (easily used as guest rooms or home offices), a large rec room, a 3-piece bath, and generous storage throughout. Car enthusiasts and hobbyists will love the oversized heated 3-car garage—perfect for restoring vehicles, storing toys, or setting up a workshop. With ample off-street parking and a great yard space, this home checks all the boxes for space, comfort, and opportunity. A few minor cosmetic updates will make this gem truly shine—don’t miss your chance to unlock its full potential! (id:44479)
Property Details
| MLS® Number | SK012169 |
| Property Type | Single Family |
| Neigbourhood | VLA/Sunningdale |
| Features | Rectangular, Paved Driveway, Sump Pump |
| Structure | Deck |
Building
| Bathroom Total | 3 |
| Bedrooms Total | 3 |
| Appliances | Washer, Refrigerator, Dishwasher, Dryer, Microwave, Storage Shed, Stove |
| Architectural Style | Bungalow |
| Basement Development | Finished |
| Basement Type | Full (finished) |
| Constructed Date | 1977 |
| Cooling Type | Central Air Conditioning |
| Heating Fuel | Natural Gas |
| Heating Type | Forced Air |
| Stories Total | 1 |
| Size Interior | 1328 Sqft |
| Type | House |
Parking
| Detached Garage | |
| Parking Space(s) | 6 |
Land
| Acreage | No |
| Fence Type | Partially Fenced |
| Landscape Features | Lawn |
| Size Frontage | 60 Ft |
| Size Irregular | 8040.00 |
| Size Total | 8040 Sqft |
| Size Total Text | 8040 Sqft |
Rooms
| Level | Type | Length | Width | Dimensions |
|---|---|---|---|---|
| Basement | Den | 10 ft | 10 ft | 10 ft x 10 ft |
| Basement | Family Room | 17 ft | 28 ft | 17 ft x 28 ft |
| Basement | Storage | 13 ft | 16 ft | 13 ft x 16 ft |
| Basement | 3pc Bathroom | Measurements not available | ||
| Basement | Den | 10 ft | 10 ft | 10 ft x 10 ft |
| Basement | Storage | 9 ft ,6 in | 16 ft | 9 ft ,6 in x 16 ft |
| Main Level | Kitchen | 10 ft | 21 ft | 10 ft x 21 ft |
| Main Level | 4pc Bathroom | Measurements not available | ||
| Main Level | Bedroom | 8 ft ,5 in | 11 ft ,2 in | 8 ft ,5 in x 11 ft ,2 in |
| Main Level | Bedroom | 8 ft ,8 in | 10 ft ,9 in | 8 ft ,8 in x 10 ft ,9 in |
| Main Level | Bedroom | 10 ft ,9 in | 12 ft | 10 ft ,9 in x 12 ft |
| Main Level | Laundry Room | 8 ft | 8 ft | 8 ft x 8 ft |
| Main Level | 2pc Bathroom | Measurements not available | ||
| Main Level | Living Room | 12 ft | 19 ft ,4 in | 12 ft x 19 ft ,4 in |
https://www.realtor.ca/real-estate/28584015/54-buttercup-crescent-nw-moose-jaw-vlasunningdale
Interested?
Contact us for more information

Trevor Mcpherson
Associate Broker
100-1911 E Truesdale Drive
Regina, Saskatchewan S4V 2N1
(306) 359-1900

































