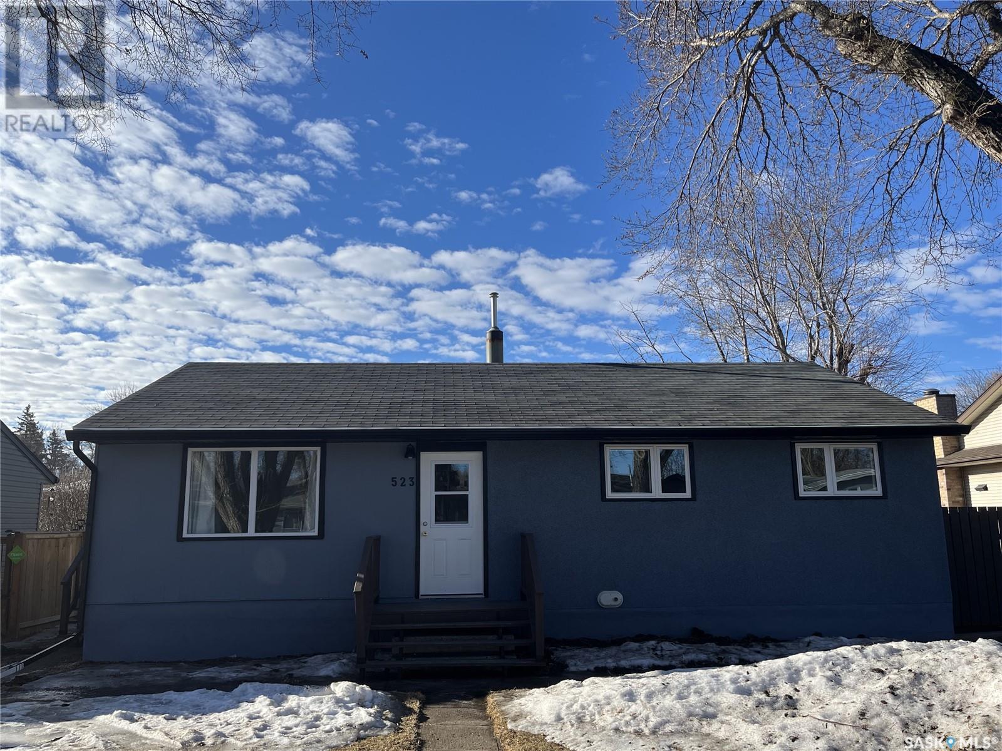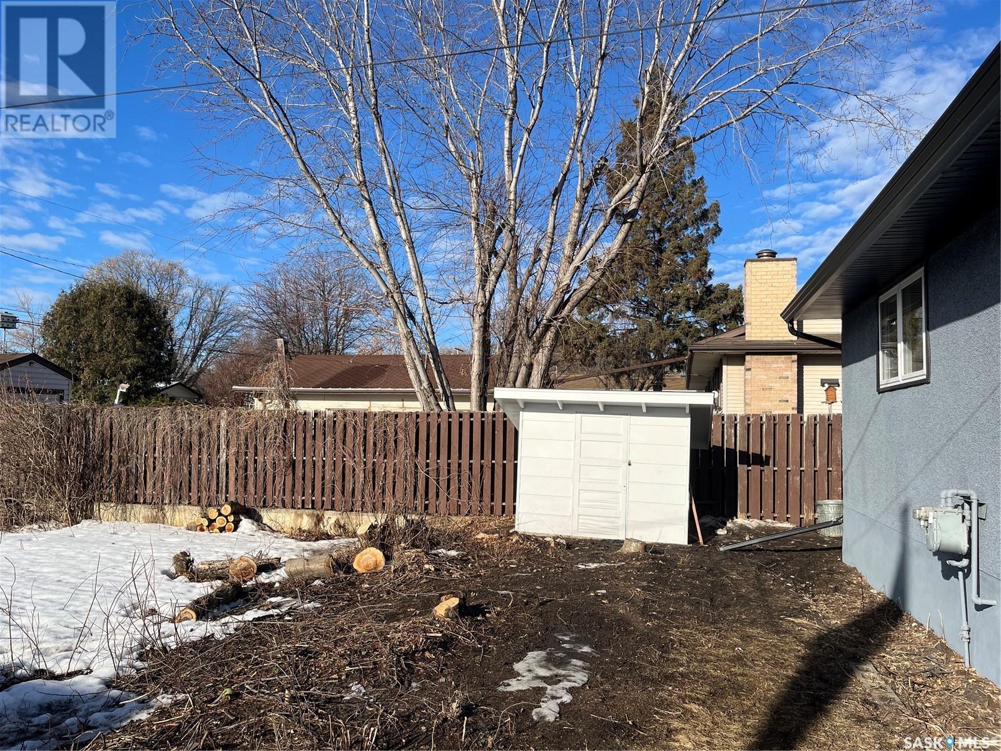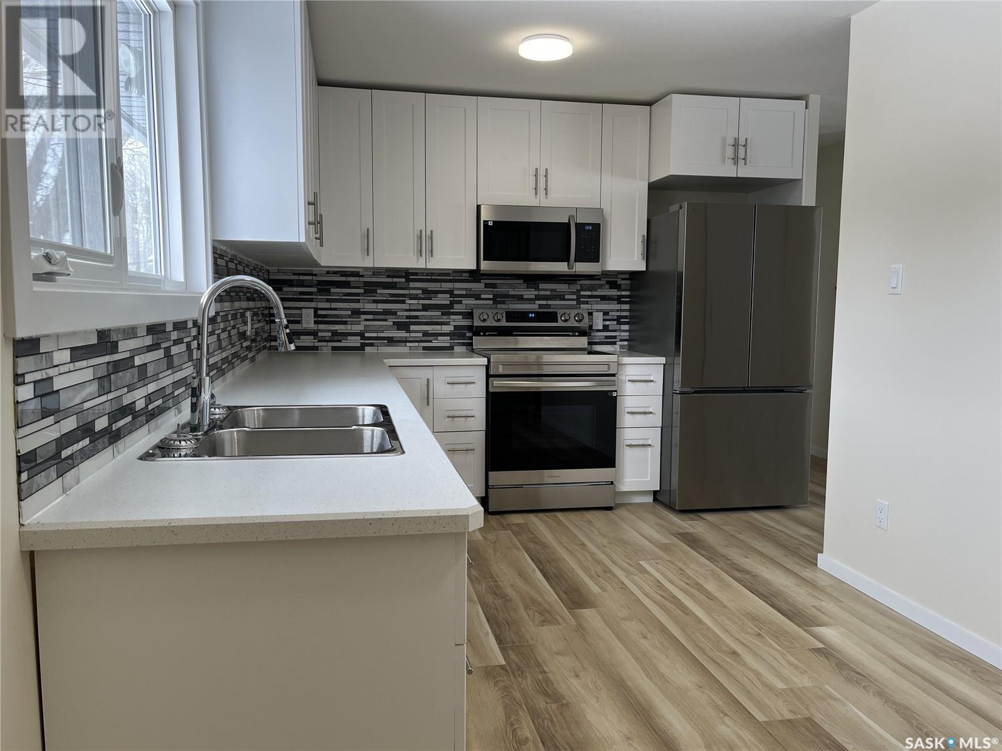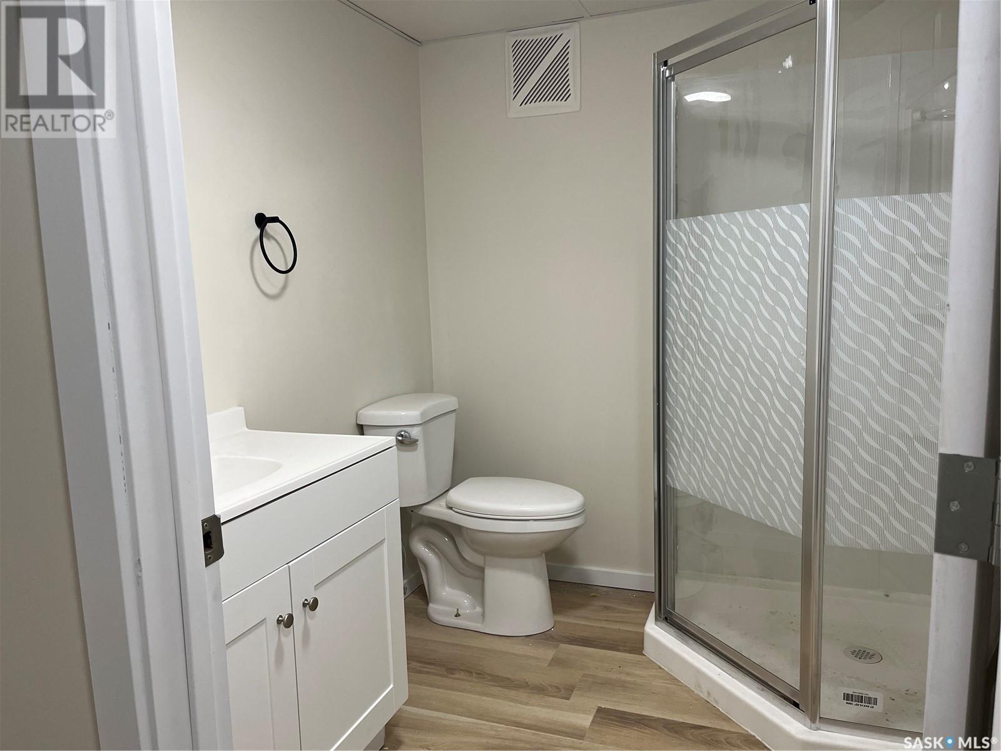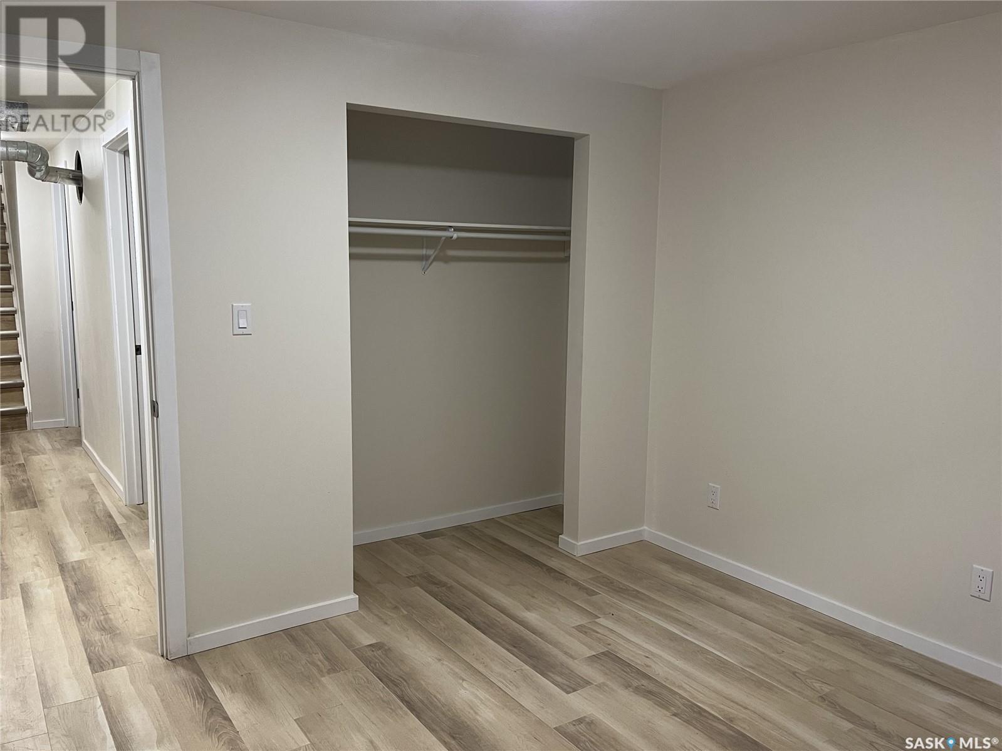523 24th Street E Prince Albert, Saskatchewan S6V 1S1
$289,900
Move in ready! This home has just competed a major overhaul. New windows, doors, paint, flooring, led lights, plugs, switches, most wiring, cupboards, and both bathrooms. Along with 6 brand new appliances this house is ready to enjoy. Entering the 36" wide front door you are greeted by the living room with dimmable LED pot lights, along with a handy coat closet. From there head down the hall to the three bedrooms and 4 piece bathroom, or into the brand new kitchen and dining area with plenty of cupboard space and stainless appliances. Downstairs you will find 2 more large bedrooms, a spacious family room, 3 piece bath, storage room, as well as an oversized laundry room with much more storage space. If a basement suite is in your plans, the door from the dining room to the stairs allows for a private entrance from outside, and the laundry room has plenty of space to add a kitchen. The yard is almost fully fenced for privacy. Call your agent to see it for yourself! (id:44479)
Property Details
| MLS® Number | SK000095 |
| Property Type | Single Family |
| Neigbourhood | East Hill |
| Features | Rectangular |
| Structure | Patio(s) |
Building
| Bathroom Total | 2 |
| Bedrooms Total | 5 |
| Appliances | Washer, Refrigerator, Dishwasher, Dryer, Microwave, Window Coverings, Storage Shed, Stove |
| Architectural Style | Bungalow |
| Basement Development | Finished |
| Basement Type | Full (finished) |
| Constructed Date | 1962 |
| Heating Fuel | Natural Gas |
| Heating Type | Forced Air |
| Stories Total | 1 |
| Size Interior | 1000 Sqft |
| Type | House |
Parking
| Parking Pad | |
| None | |
| Parking Space(s) | 2 |
Land
| Acreage | No |
| Fence Type | Fence |
| Landscape Features | Lawn, Garden Area |
| Size Frontage | 55 Ft |
| Size Irregular | 7808.00 |
| Size Total | 7808 Sqft |
| Size Total Text | 7808 Sqft |
Rooms
| Level | Type | Length | Width | Dimensions |
|---|---|---|---|---|
| Basement | Family Room | 15 ft ,3 in | 10 ft ,7 in | 15 ft ,3 in x 10 ft ,7 in |
| Basement | Bedroom | 11 ft ,2 in | 14 ft ,6 in | 11 ft ,2 in x 14 ft ,6 in |
| Basement | Bedroom | 11 ft ,2 in | 11 ft ,2 in | 11 ft ,2 in x 11 ft ,2 in |
| Basement | 3pc Bathroom | 6 ft ,3 in | 6 ft ,9 in | 6 ft ,3 in x 6 ft ,9 in |
| Basement | Storage | 11 ft | 4 ft ,8 in | 11 ft x 4 ft ,8 in |
| Basement | Laundry Room | 17 ft | 7 ft | 17 ft x 7 ft |
| Main Level | Kitchen/dining Room | 17 ft ,9 in | 8 ft ,5 in | 17 ft ,9 in x 8 ft ,5 in |
| Main Level | Living Room | 18 ft | 12 ft | 18 ft x 12 ft |
| Main Level | Bedroom | 9 ft ,1 in | 10 ft ,3 in | 9 ft ,1 in x 10 ft ,3 in |
| Main Level | Bedroom | 9 ft | 10 ft ,3 in | 9 ft x 10 ft ,3 in |
| Main Level | Primary Bedroom | 13 ft ,2 in | 10 ft ,2 in | 13 ft ,2 in x 10 ft ,2 in |
| Main Level | 4pc Bathroom | 8 ft ,2 in | 4 ft ,9 in | 8 ft ,2 in x 4 ft ,9 in |
https://www.realtor.ca/real-estate/28092013/523-24th-street-e-prince-albert-east-hill
Interested?
Contact us for more information
Glenn Zdrill
Salesperson
2730-2nd Avenue West
Prince Albert, Saskatchewan
(306) 763-1133
(306) 763-0331


