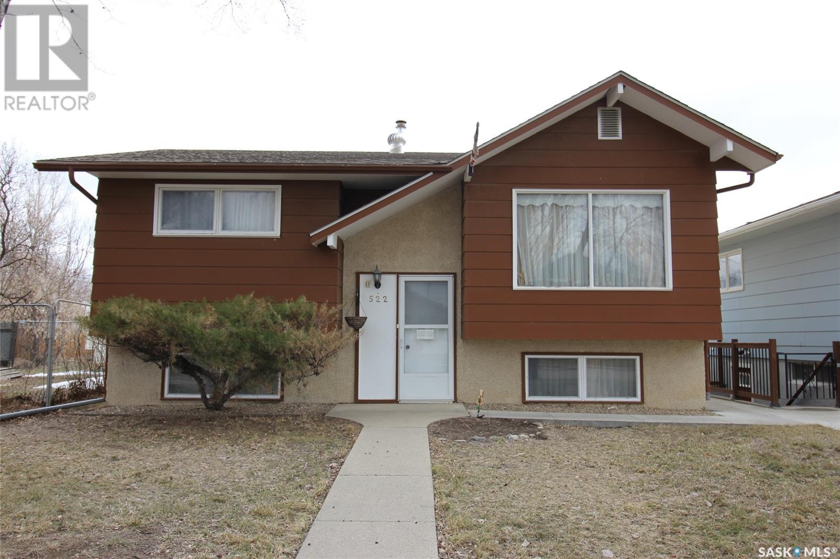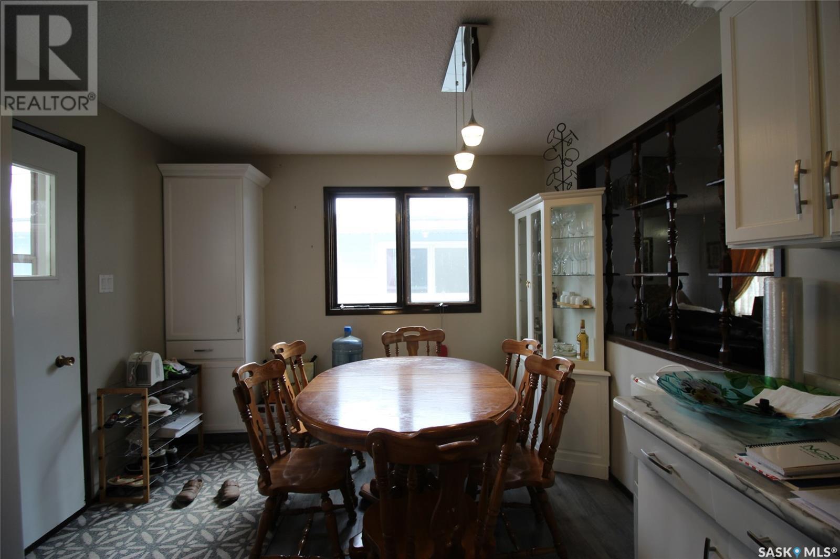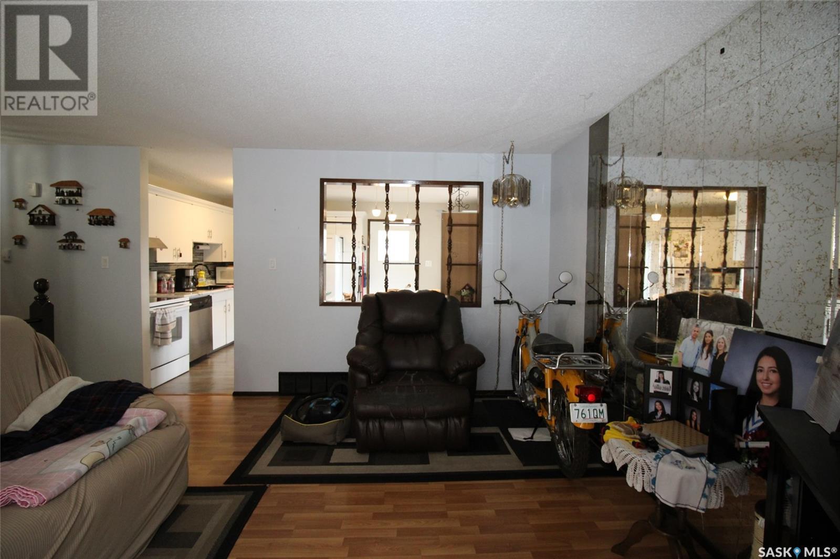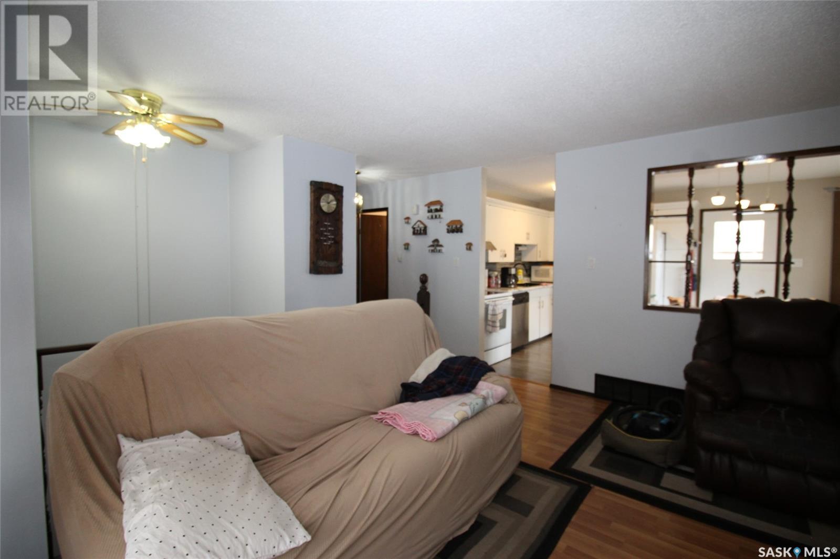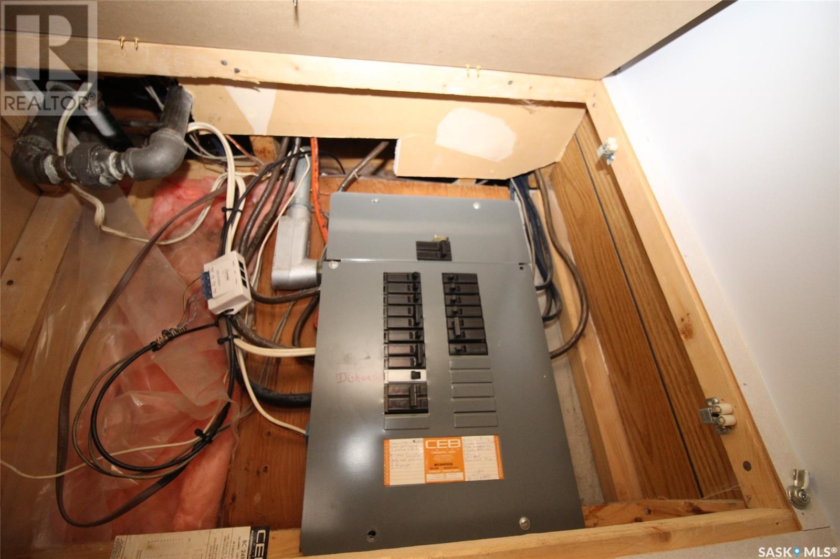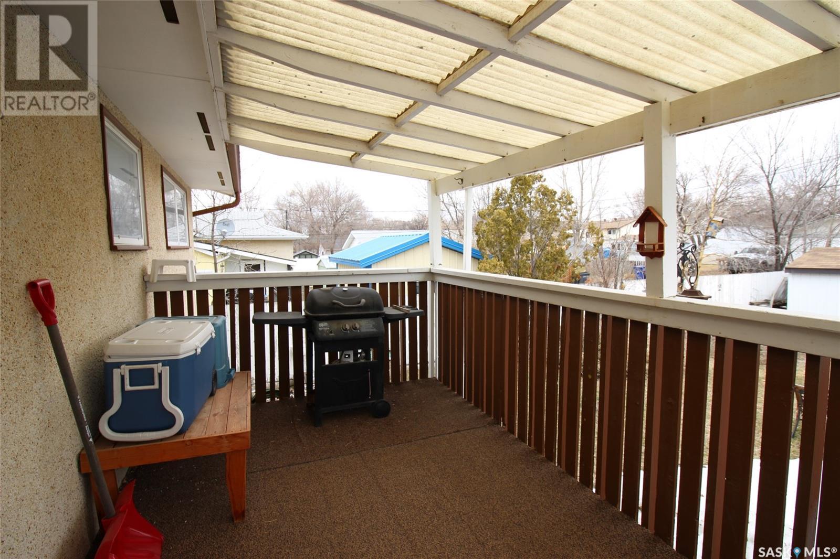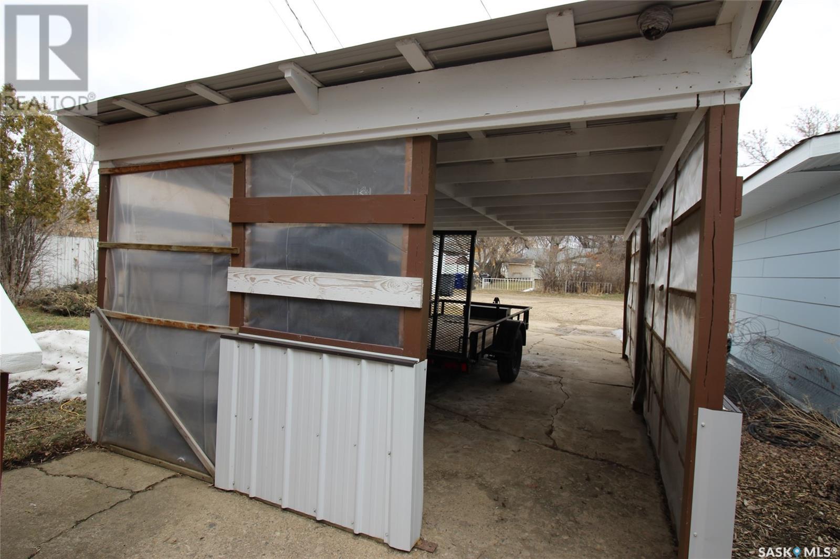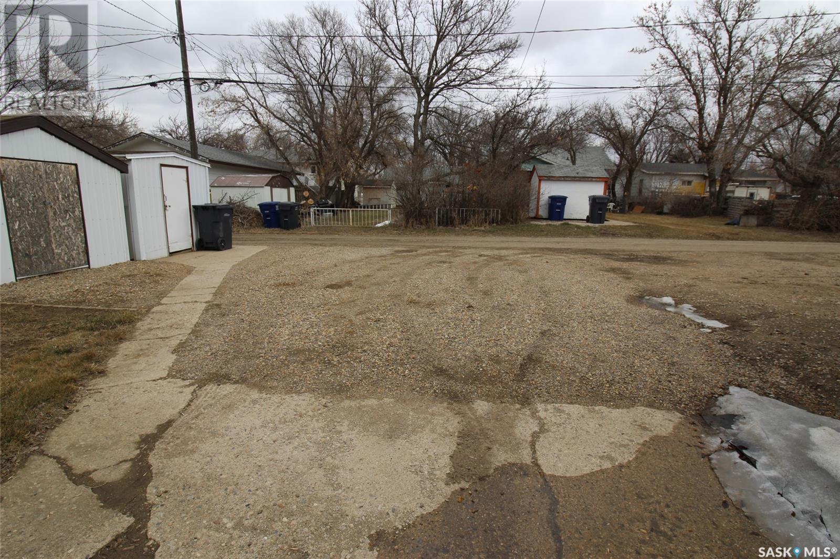522 4th Street W Shaunavon, Saskatchewan S0N 2M0
$199,000
Charming Bi-Level Home in Shaunavon – Move-In Ready! Welcome to this well-maintained 3-bedroom, 2-bathroom bi-level home in the town Shaunavon! Perfect for families, this home features an eat-in style kitchen, ideal for cozy meals and entertaining. The spacious lower-level family room offers plenty of space for relaxation or gatherings. Enjoy year-round comfort with central air conditioning, and rest easy knowing that all appliances are included. The backyard is a standout feature, offering ample parking space, a covered carport, two storage sheds, covered deck, and an extra gravel driveway—perfect for vehicles, RVs, or recreational toys. Located close to the school, this home is in a fantastic community with plenty to offer. Whether you're looking for a family-friendly environment or a peaceful place to settle, Shaunavon is the perfect place to call home. (id:44479)
Property Details
| MLS® Number | SK001645 |
| Property Type | Single Family |
| Features | Lane, Rectangular, Sump Pump |
| Structure | Deck |
Building
| Bathroom Total | 2 |
| Bedrooms Total | 3 |
| Appliances | Washer, Refrigerator, Dishwasher, Dryer, Window Coverings, Hood Fan, Storage Shed, Stove |
| Architectural Style | Bi-level |
| Basement Development | Finished |
| Basement Type | Full (finished) |
| Constructed Date | 1973 |
| Cooling Type | Central Air Conditioning |
| Heating Fuel | Natural Gas |
| Heating Type | Forced Air |
| Size Interior | 818 Sqft |
| Type | House |
Parking
| Carport | |
| None | |
| Gravel | |
| Parking Space(s) | 3 |
Land
| Acreage | No |
| Landscape Features | Lawn |
| Size Frontage | 40 Ft |
| Size Irregular | 4800.00 |
| Size Total | 4800 Sqft |
| Size Total Text | 4800 Sqft |
Rooms
| Level | Type | Length | Width | Dimensions |
|---|---|---|---|---|
| Basement | Family Room | 22'3'' x 11'9'' | ||
| Basement | Laundry Room | 2'10'' x 8'1'' | ||
| Basement | 3pc Bathroom | 6'7'' x 4'10'' | ||
| Basement | Bonus Room | 6' x 11'2'' | ||
| Basement | Bedroom | 11'2'' x 8'3'' | ||
| Main Level | Living Room | 14'3'' x 12'2'' | ||
| Main Level | Kitchen/dining Room | 10'5'' x 15'7'' | ||
| Main Level | 4pc Bathroom | 4'10'' x 10'5'' | ||
| Main Level | Bedroom | 10'4'' x 10' | ||
| Main Level | Bedroom | 11'8'' x 10'9'' |
https://www.realtor.ca/real-estate/28114674/522-4th-street-w-shaunavon
Interested?
Contact us for more information
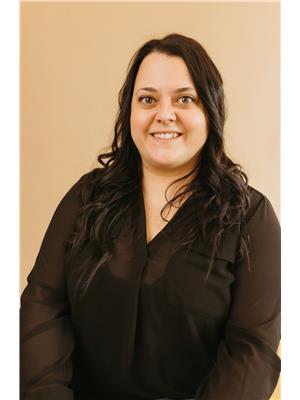
Ashley Mcfarlane
Associate Broker
https://www.facebook.com/profile.php?id=61551047430990
https://www.instagram.com/access_real_estate_inc/
https://www.linkedin.com/in/ashley-mcfarlane-060bb7165/
361 Centre St
Shaunavon, Saskatchewan S0N 2M0
(306) 297-3771
(306) 297-3730
accesssask.com/
Elizabeth (Liz) Spetz
Broker
361 Centre St
Shaunavon, Saskatchewan S0N 2M0
(306) 297-3771
(306) 297-3730
accesssask.com/

