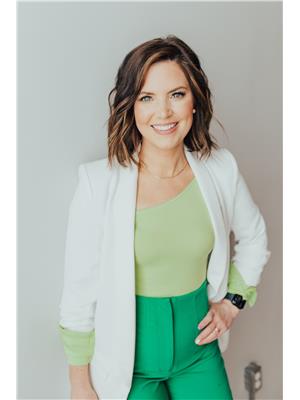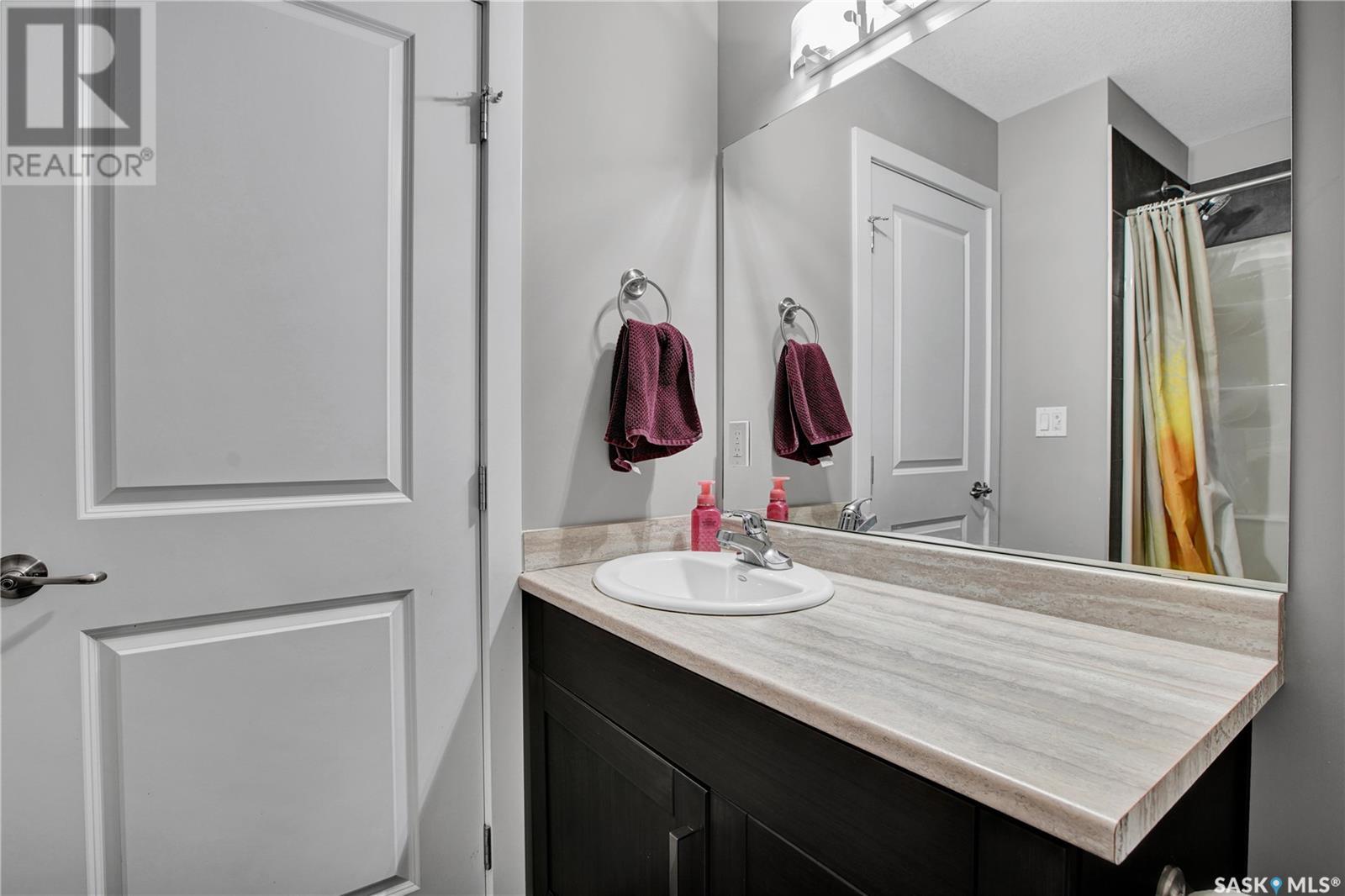517 Maple Crescent Warman, Saskatchewan S0K 4S2
$385,900
This beautifully developed 4-bedroom, 4-bathroom home offers 1,583 sq ft of thoughtfully designed living space, perfect for families or anyone who is looking to start their home ownership journey. Step inside and you’ll fine high ceilings and a spacious, open-concept main floor that draws you right into the heart of the home — a large kitchen featuring a corner pantry, sleek stone countertops, and all appliances included.Upstairs, you’ll find generously sized bedrooms, providing everyone in the household with their own comfortable retreat. With central A/C, you’ll stay cool in the summer, while the west-facing deck (partially covered) lets you take in breathtaking prairie sunsets all year round.Additional highlights include a concrete driveway, easy-care landscaping, and unbeatable proximity to walking paths and green space — the perfect setting for an active lifestyle or peaceful evening strolls.... As per the Seller’s direction, all offers will be presented on 2025-05-15 at 6:00 PM (id:44479)
Property Details
| MLS® Number | SK005409 |
| Property Type | Single Family |
| Features | Sump Pump |
| Structure | Deck |
Building
| Bathroom Total | 4 |
| Bedrooms Total | 4 |
| Appliances | Washer, Refrigerator, Dishwasher, Dryer, Microwave, Window Coverings, Garage Door Opener Remote(s), Storage Shed, Stove |
| Architectural Style | 3 Level |
| Basement Development | Finished |
| Basement Type | Full (finished) |
| Constructed Date | 2014 |
| Construction Style Attachment | Semi-detached |
| Cooling Type | Central Air Conditioning |
| Fireplace Fuel | Electric |
| Fireplace Present | Yes |
| Fireplace Type | Conventional |
| Heating Fuel | Natural Gas |
| Heating Type | Forced Air |
| Stories Total | 3 |
| Size Interior | 1583 Sqft |
Parking
| Attached Garage | |
| Parking Space(s) | 3 |
Land
| Acreage | No |
| Fence Type | Fence |
| Landscape Features | Lawn |
| Size Frontage | 30 Ft |
| Size Irregular | 30x110 |
| Size Total Text | 30x110 |
Rooms
| Level | Type | Length | Width | Dimensions |
|---|---|---|---|---|
| Second Level | Bedroom | 12-8 x 12-4 | ||
| Second Level | Bedroom | 10 ft | Measurements not available x 10 ft | |
| Second Level | Primary Bedroom | 13 ft | 14 ft | 13 ft x 14 ft |
| Second Level | Laundry Room | Measurements not available | ||
| Second Level | 4pc Bathroom | Measurements not available | ||
| Second Level | 4pc Bathroom | Measurements not available | ||
| Basement | Family Room | 13 ft | 18 ft | 13 ft x 18 ft |
| Basement | Bedroom | 9-1 x 11-7 | ||
| Basement | 3pc Bathroom | Measurements not available | ||
| Main Level | Foyer | 5 ft | 13 ft | 5 ft x 13 ft |
| Main Level | Living Room | 15 ft | Measurements not available x 15 ft | |
| Main Level | Kitchen | 11-1 x 13-2 | ||
| Main Level | Dining Room | 10 ft | Measurements not available x 10 ft | |
| Main Level | 2pc Bathroom | Measurements not available |
https://www.realtor.ca/real-estate/28295753/517-maple-crescent-warman
Interested?
Contact us for more information

Emma Armstrong
Salesperson
https://www.youtube.com/embed/_nBV-u2XZ0Q
https://www.warmanrealty.com/

#211 - 220 20th St W
Saskatoon, Saskatchewan S7M 0W9
(866) 773-5421
































