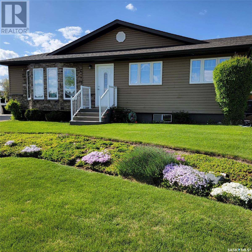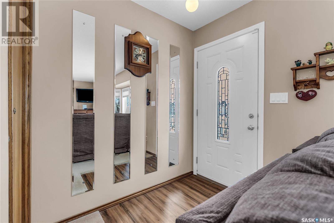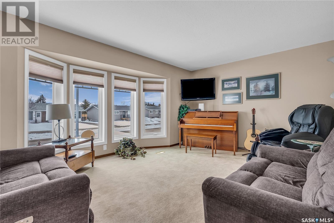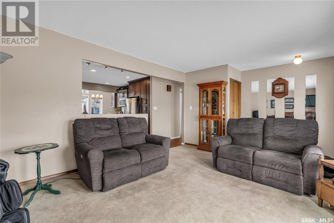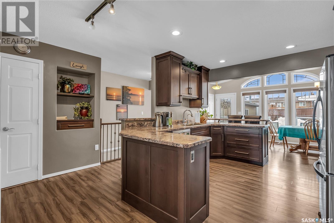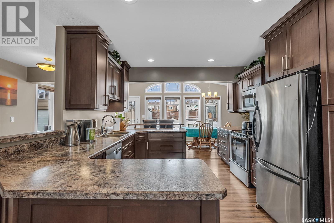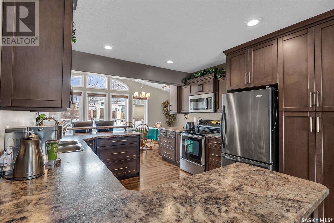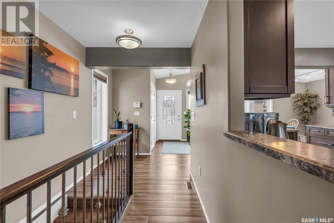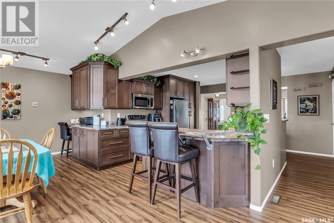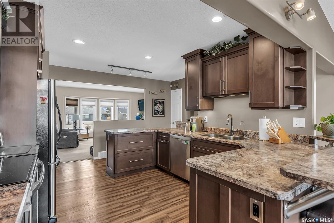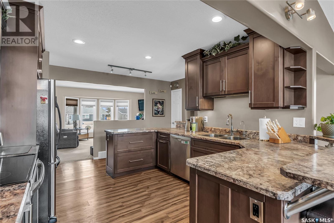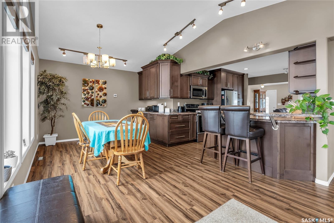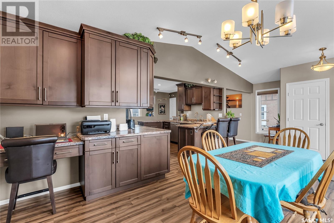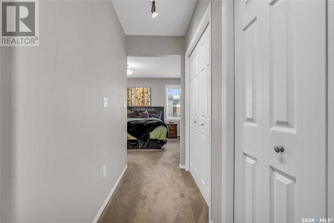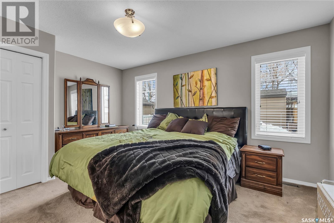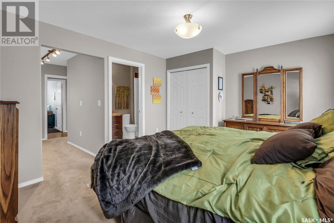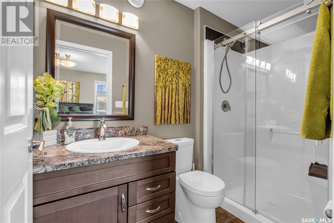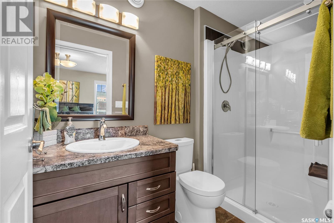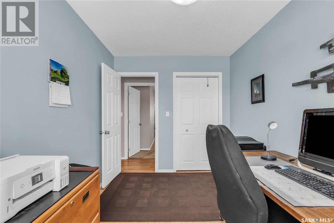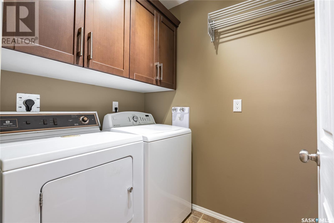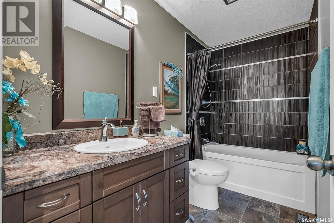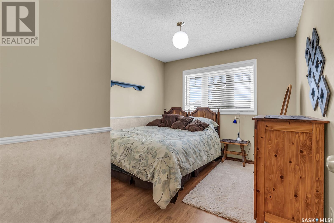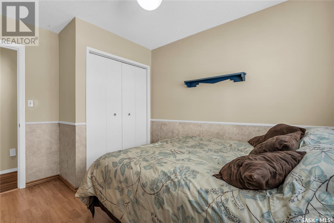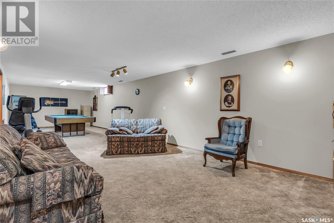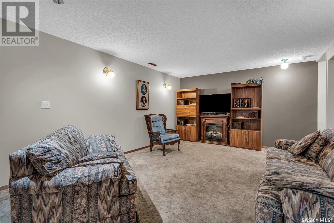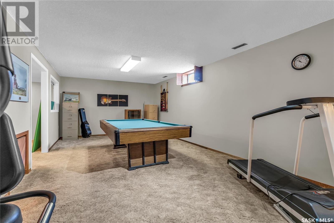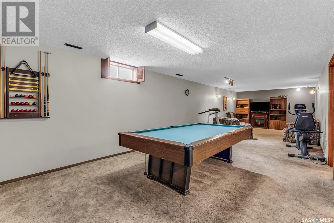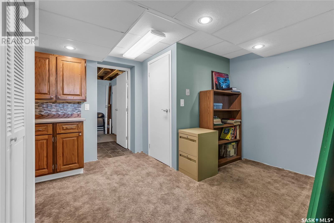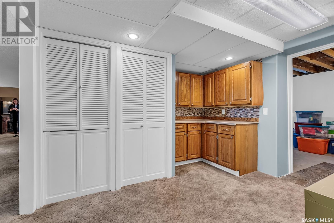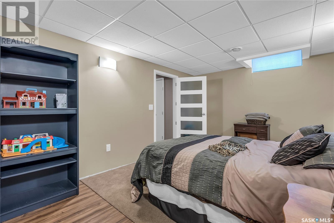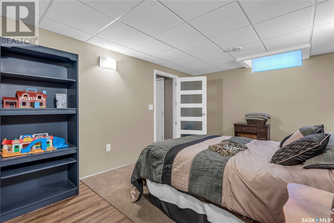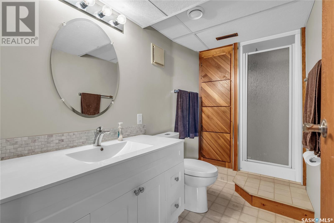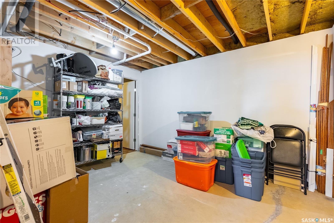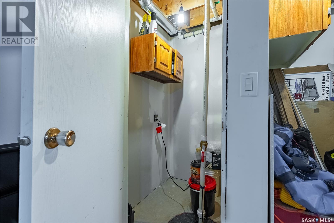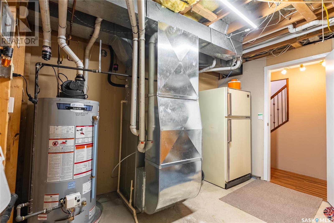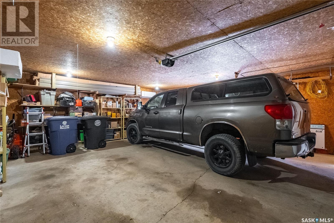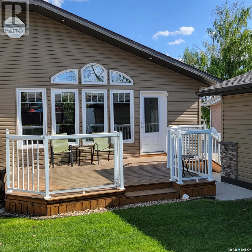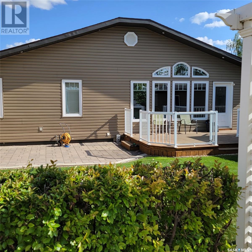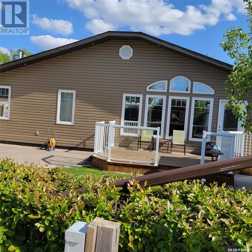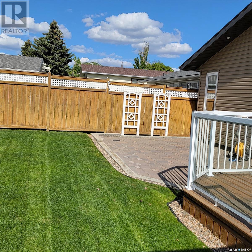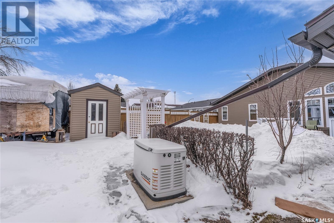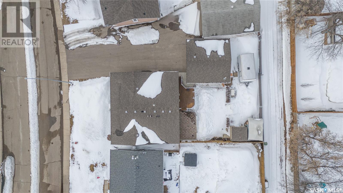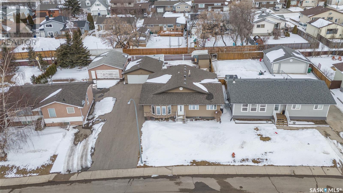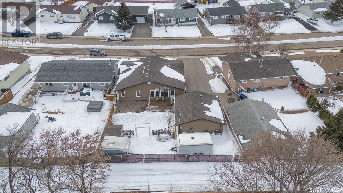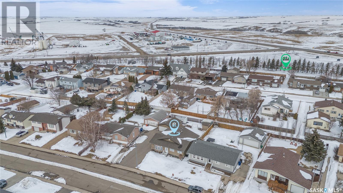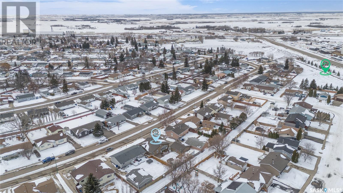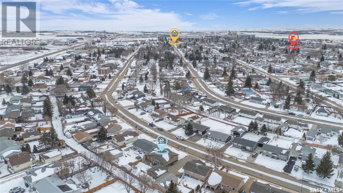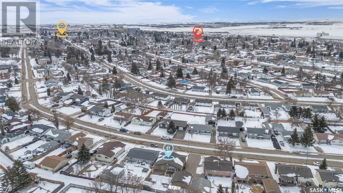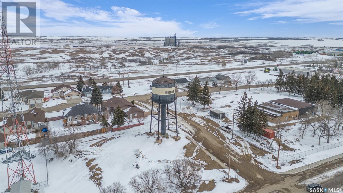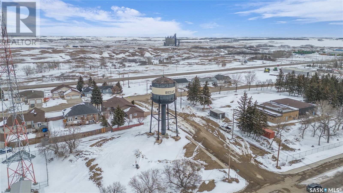517 8th Avenue Biggar, Saskatchewan S0K 0M0
$444,900
Stunning Renovated Bungalow in Biggar, SK! This beautifully updated 1,500 sq. ft. bungalow offers modern comfort with a vaulted ceiling, open-concept main floor, and a chef’s kitchen featuring ample counter space and energy-efficient appliances. The main floor includes three bedrooms, with a primary suite boasting a 3-piece ensuite and three large closets, a spa-like main bath with a soaker tub, and convenient main-floor laundry. The fully finished basement expands your living space with a huge family room, an additional bedroom, a full bath, and ample storage. Recent upgrades include a new air conditioner (2022), furnace (2012), hot water heater (2021), and 30-year shingles (2012). Outside, enjoy a two-tiered front lawn with perennials, a double detached heated garage, repaved driveway, and gravel RV storage. There is also a nice sized garden shed and the home owners have a Generac to power the house in case of power outages! Located in a wonderful community near schools, parks, and amenities, this home is a must-see—schedule your showing today! (id:44479)
Property Details
| MLS® Number | SK000635 |
| Property Type | Single Family |
| Features | Treed, Lane, Rectangular, Sump Pump |
| Structure | Deck, Patio(s) |
Building
| Bathroom Total | 3 |
| Bedrooms Total | 4 |
| Appliances | Washer, Refrigerator, Satellite Dish, Dishwasher, Dryer, Microwave, Alarm System, Freezer, Window Coverings, Garage Door Opener Remote(s), Storage Shed, Stove |
| Architectural Style | Bungalow |
| Basement Development | Finished |
| Basement Type | Full (finished) |
| Constructed Date | 1976 |
| Cooling Type | Central Air Conditioning, Air Exchanger |
| Fire Protection | Alarm System |
| Heating Fuel | Natural Gas |
| Heating Type | Forced Air |
| Stories Total | 1 |
| Size Interior | 1520 Sqft |
| Type | House |
Parking
| Detached Garage | |
| Heated Garage | |
| Parking Space(s) | 6 |
Land
| Acreage | No |
| Fence Type | Fence |
| Landscape Features | Lawn |
| Size Frontage | 60 Ft |
| Size Irregular | 7020.00 |
| Size Total | 7020 Sqft |
| Size Total Text | 7020 Sqft |
Rooms
| Level | Type | Length | Width | Dimensions |
|---|---|---|---|---|
| Basement | Family Room | 12 ft ,7 in | 38 ft | 12 ft ,7 in x 38 ft |
| Basement | Bedroom | 10 ft ,5 in | 14 ft ,8 in | 10 ft ,5 in x 14 ft ,8 in |
| Basement | 3pc Bathroom | Measurements not available | ||
| Basement | Den | 6 ft ,5 in | 11 ft ,1 in | 6 ft ,5 in x 11 ft ,1 in |
| Basement | Storage | 13 ft ,1 in | 10 ft ,4 in | 13 ft ,1 in x 10 ft ,4 in |
| Basement | Other | 7 ft ,2 in | 11 ft ,9 in | 7 ft ,2 in x 11 ft ,9 in |
| Main Level | Living Room | 11 ft ,9 in | 17 ft ,8 in | 11 ft ,9 in x 17 ft ,8 in |
| Main Level | Kitchen | 11 ft ,1 in | 16 ft ,3 in | 11 ft ,1 in x 16 ft ,3 in |
| Main Level | Dining Room | 9 ft | 17 ft ,4 in | 9 ft x 17 ft ,4 in |
| Main Level | Primary Bedroom | 11 ft ,6 in | 14 ft ,7 in | 11 ft ,6 in x 14 ft ,7 in |
| Main Level | 3pc Ensuite Bath | Measurements not available | ||
| Main Level | Bedroom | 8 ft | 11 ft ,7 in | 8 ft x 11 ft ,7 in |
| Main Level | Bedroom | 9 ft ,6 in | 9 ft ,2 in | 9 ft ,6 in x 9 ft ,2 in |
| Main Level | 4pc Bathroom | Measurements not available | ||
| Main Level | Laundry Room | Measurements not available |
https://www.realtor.ca/real-estate/28118509/517-8th-avenue-biggar
Interested?
Contact us for more information
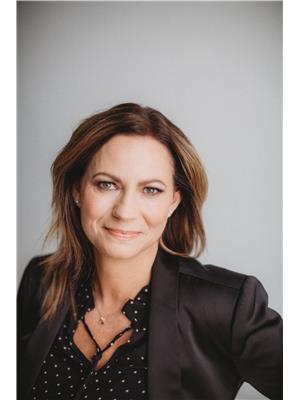
Lisa Mueller
Associate Broker
(306) 242-5503
https://www.youtube.com/embed/fai2z_w6jIE
https://www.lisamueller.ca/
310 Wellman Lane - #210
Saskatoon, Saskatchewan S7T 0J1
(306) 653-8222
(306) 242-5503

