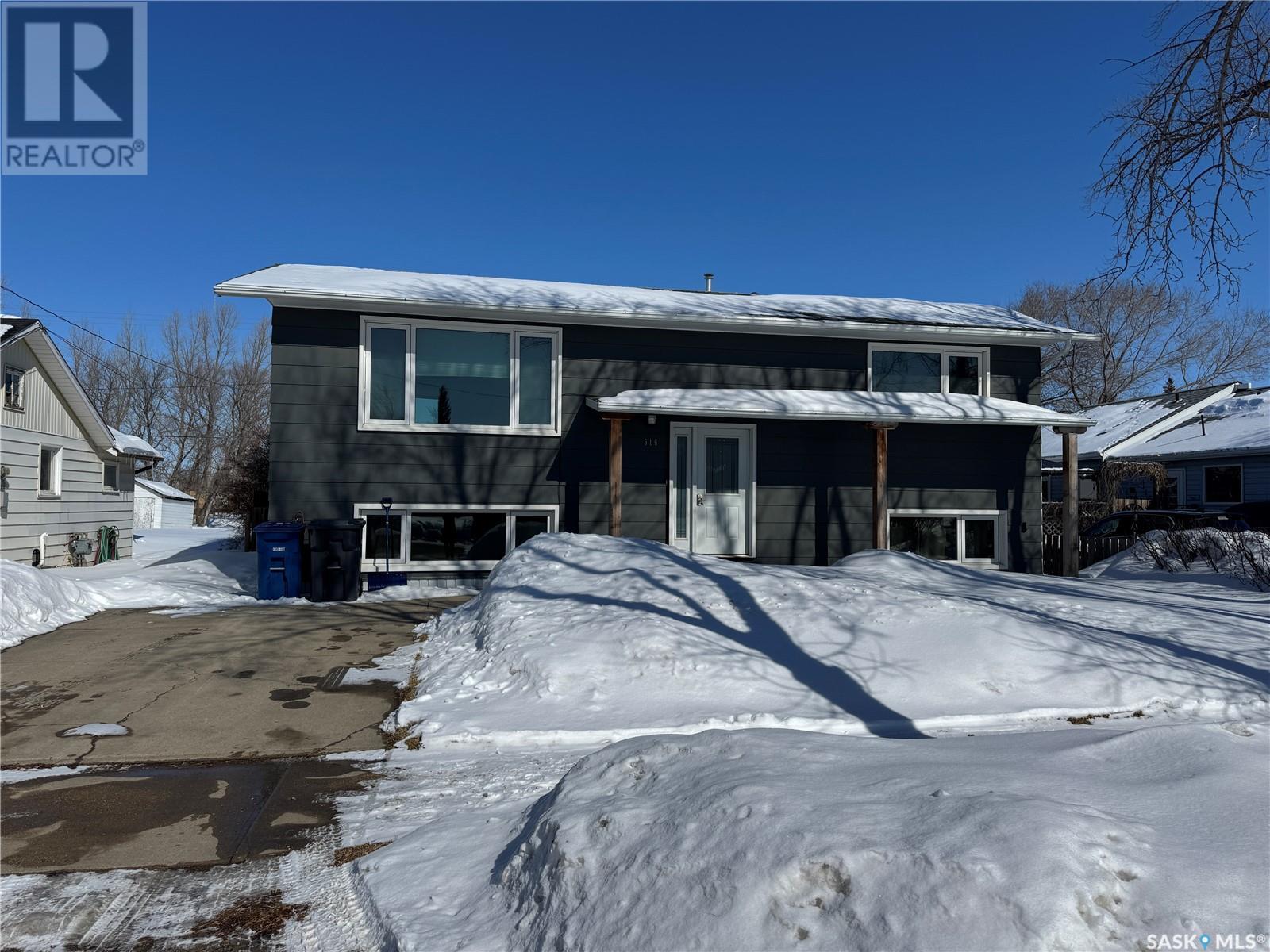516 B Avenue E Wynyard, Saskatchewan S0A 4T0
$239,000
Welcome to 516 Avenue B East—a warm and welcoming 4-bedroom, 2-bathroom bi-level home in the heart of Wynyard, perfect for growing families or those looking to settle into a comfortable space with charm and function. The bright and updated kitchen (2011/2012) features a bay window that fills the space with natural light, opening to a cozy dining and living area ideal for family gatherings. The main level includes two spacious bedrooms and a 4-piece bath, while the fully finished basement offers two additional large bedrooms, a 3-piece bath, a family room, and a utility room with laundry and storage. The fully fenced backyard is a private retreat with lush landscaping, perennials, a play structure, a storage shed, and deck (2016) and under-deck storage—plus a natural gas BBQ hook-up for summer fun. A massive 756 sq ft detached garage, with a 14’x32’ addition completed in 2016 and accessible from the back alley, provides ample space for vehicles, tools, and toys, along with front parking for added convenience. Notable updates include PVC windows (2008), exterior doors (2012), furnace (2014), water heater (2017), water softener (2023). All appliances are included, making this move-in ready home a standout option—packed with value for families who want space, updates, and a place to grow. (id:44479)
Property Details
| MLS® Number | SK999385 |
| Property Type | Single Family |
| Structure | Deck, Patio(s) |
Building
| Bathroom Total | 2 |
| Bedrooms Total | 4 |
| Appliances | Washer, Refrigerator, Dishwasher, Dryer, Microwave, Freezer, Window Coverings, Garage Door Opener Remote(s), Play Structure, Storage Shed, Stove |
| Architectural Style | Bi-level |
| Basement Development | Finished |
| Basement Type | Full (finished) |
| Constructed Date | 1974 |
| Heating Fuel | Natural Gas |
| Heating Type | Forced Air |
| Size Interior | 1000 Sqft |
| Type | House |
Parking
| Detached Garage | |
| Parking Space(s) | 1 |
Land
| Acreage | No |
| Fence Type | Fence |
| Landscape Features | Lawn, Garden Area |
| Size Frontage | 50 Ft |
| Size Irregular | 7500.00 |
| Size Total | 7500 Sqft |
| Size Total Text | 7500 Sqft |
Rooms
| Level | Type | Length | Width | Dimensions |
|---|---|---|---|---|
| Basement | Living Room | 16 ft ,3 in | 11 ft ,3 in | 16 ft ,3 in x 11 ft ,3 in |
| Basement | Bedroom | 11 ft ,4 in | 11 ft ,1 in | 11 ft ,4 in x 11 ft ,1 in |
| Basement | Bedroom | 12 ft ,6 in | 11 ft ,3 in | 12 ft ,6 in x 11 ft ,3 in |
| Basement | 3pc Bathroom | 7 ft ,10 in | 4 ft ,10 in | 7 ft ,10 in x 4 ft ,10 in |
| Basement | Laundry Room | 11 ft ,4 in | 14 ft ,11 in | 11 ft ,4 in x 14 ft ,11 in |
| Main Level | Living Room | 20 ft | 13 ft ,5 in | 20 ft x 13 ft ,5 in |
| Main Level | Dining Room | 9 ft ,9 in | 9 ft ,6 in | 9 ft ,9 in x 9 ft ,6 in |
| Main Level | Kitchen | 11 ft ,6 in | 13 ft ,9 in | 11 ft ,6 in x 13 ft ,9 in |
| Main Level | Bedroom | 12 ft ,8 in | 10 ft | 12 ft ,8 in x 10 ft |
| Main Level | 4pc Bathroom | 4 ft ,11 in | 9 ft ,3 in | 4 ft ,11 in x 9 ft ,3 in |
| Main Level | Bedroom | 9 ft ,8 in | 9 ft ,6 in | 9 ft ,8 in x 9 ft ,6 in |
https://www.realtor.ca/real-estate/28058241/516-b-avenue-e-wynyard
Interested?
Contact us for more information

Denette Bergquist
Salesperson

#211 - 220 20th St W
Saskatoon, Saskatchewan S7M 0W9
(866) 773-5421
Jeffrey Bergquist
Salesperson

#211 - 220 20th St W
Saskatoon, Saskatchewan S7M 0W9
(866) 773-5421













