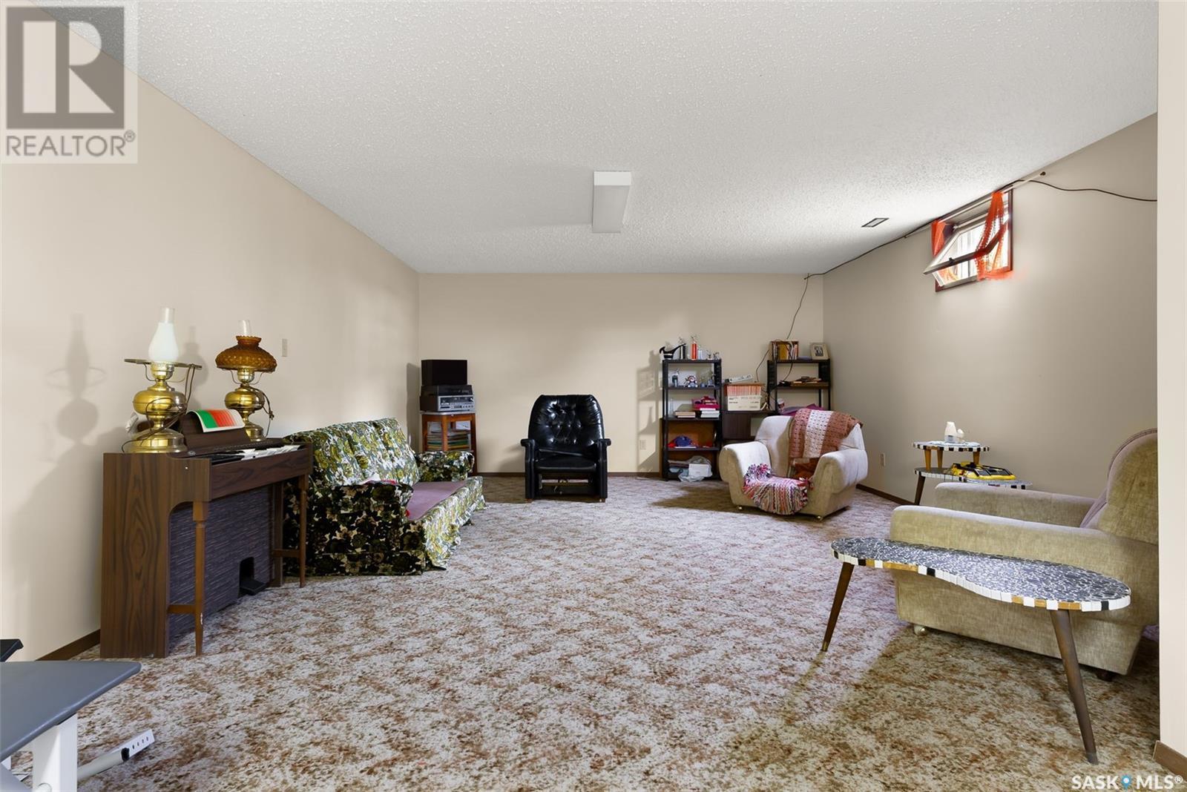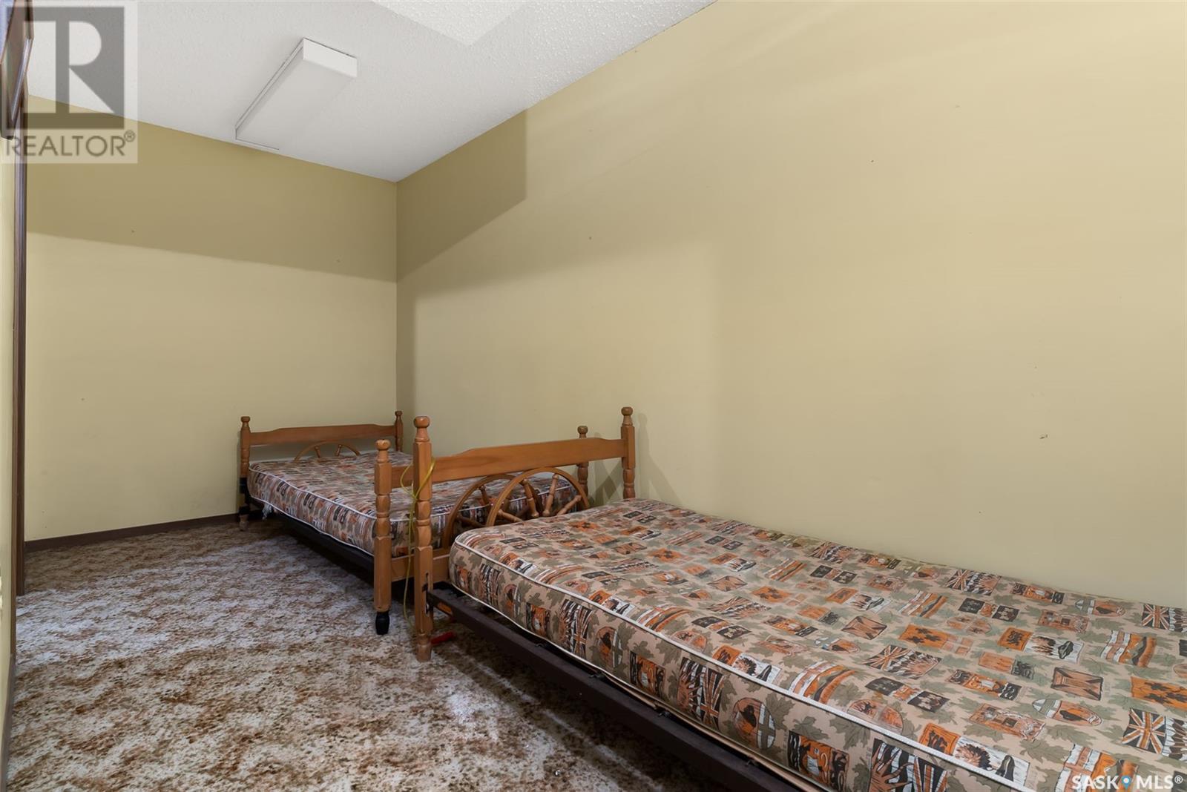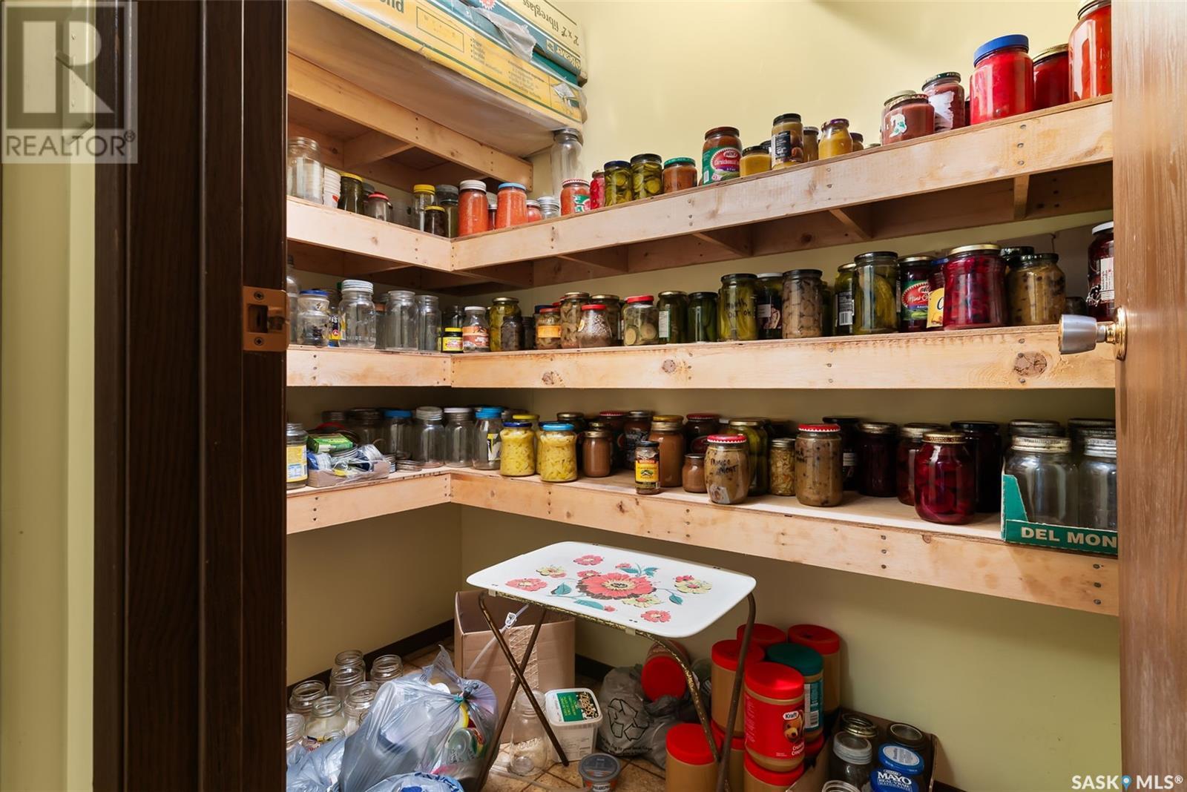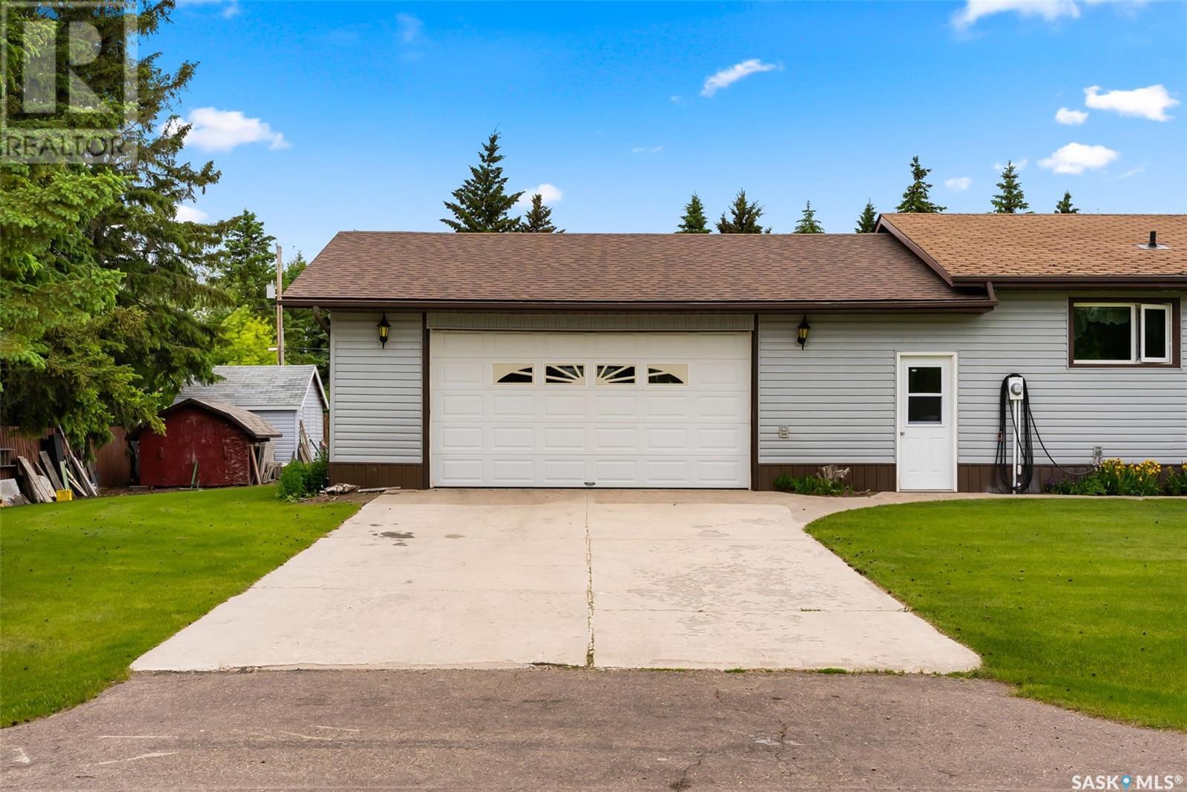512 Dominion Street Kelliher, Saskatchewan S0A 1V0
$179,900
Welcome to 512 Dominion Street, a spacious and affordable gem nestled on a massive double lot! This impressive home offers over 1500 square feet of living space, a double attached garage, and a plethora of features that cater to comfortable family living. Upon entering, you'll find a convenient half bath and laundry area just off the foyer. The kitchen is a functional and inviting space, complete with an eat-up island and ample cabinet storage. Flowing seamlessly from the kitchen, the dining area leads directly into a large, light-filled living room, perfect for gatherings and relaxation. The main level also features a spacious primary bedroom with dual closets, a four-piece bathroom, and two additional bedrooms, ensuring ample space for the whole family. Downstairs, the fully developed basement offers even more living space with a huge family/rec room, an additional bedroom, a three-piece bathroom, a den, and an office. Plus, there's plenty of storage throughout the home. This home has seen some updates, including the furnace, water heater, some triple-pane windows and exterior siding to name a few. The expansive partially fenced lot is a gardener's dream, featuring lush green grass, mature trees, and a spectacular garden space where you can grow all your favourite plants and vegetables. Located directly across from a park on the edge of town, this property offers a serene and private setting. The charming community of Kelliher provides all essential amenities, as well as a skating rink, curling rink, golf course, K-12 school, daycare, automotive body shop, credit union, HUB insurance and more. Centrally located, you're just a 50-minute drive to Yorkton and 80 minutes to Regina. Don't miss out on this beautiful bungalow—schedule a viewing today and discover your new home at 512 Dominion Street! (id:44479)
Property Details
| MLS® Number | SK974061 |
| Property Type | Single Family |
| Features | Treed, Rectangular |
| Structure | Deck, Patio(s) |
Building
| Bathroom Total | 3 |
| Bedrooms Total | 4 |
| Appliances | Washer, Refrigerator, Dishwasher, Dryer, Microwave, Freezer, Window Coverings, Garage Door Opener Remote(s), Hood Fan, Storage Shed, Stove |
| Architectural Style | Bungalow |
| Basement Development | Finished |
| Basement Type | Full (finished) |
| Constructed Date | 1983 |
| Heating Fuel | Natural Gas |
| Heating Type | Forced Air |
| Stories Total | 1 |
| Size Interior | 1536 Sqft |
| Type | House |
Parking
| Attached Garage | |
| Parking Space(s) | 4 |
Land
| Acreage | No |
| Fence Type | Partially Fenced |
| Landscape Features | Lawn, Garden Area |
| Size Frontage | 149 Ft |
| Size Irregular | 0.64 |
| Size Total | 0.64 Ac |
| Size Total Text | 0.64 Ac |
Rooms
| Level | Type | Length | Width | Dimensions |
|---|---|---|---|---|
| Basement | Family Room | 18 ft ,6 in | 15 ft ,7 in | 18 ft ,6 in x 15 ft ,7 in |
| Basement | Other | 21 ft ,9 in | 11 ft ,7 in | 21 ft ,9 in x 11 ft ,7 in |
| Basement | Bedroom | 11 ft ,11 in | 10 ft ,11 in | 11 ft ,11 in x 10 ft ,11 in |
| Basement | 3pc Bathroom | - x - | ||
| Basement | Office | 9 ft ,2 in | 7 ft ,3 in | 9 ft ,2 in x 7 ft ,3 in |
| Basement | Den | 14 ft ,7 in | 6 ft ,6 in | 14 ft ,7 in x 6 ft ,6 in |
| Basement | Storage | 7 ft ,3 in | 6 ft ,7 in | 7 ft ,3 in x 6 ft ,7 in |
| Basement | Utility Room | 11 ft ,1 in | 7 ft ,8 in | 11 ft ,1 in x 7 ft ,8 in |
| Main Level | Kitchen | 25 ft ,8 in | 11 ft ,6 in | 25 ft ,8 in x 11 ft ,6 in |
| Main Level | Living Room | 17 ft ,1 in | 13 ft ,2 in | 17 ft ,1 in x 13 ft ,2 in |
| Main Level | Primary Bedroom | 14 ft ,1 in | 11 ft ,7 in | 14 ft ,1 in x 11 ft ,7 in |
| Main Level | Bedroom | 10 ft ,7 in | 9 ft | 10 ft ,7 in x 9 ft |
| Main Level | Bedroom | 10 ft ,7 in | 10 ft | 10 ft ,7 in x 10 ft |
| Main Level | 2pc Bathroom | - x - | ||
| Main Level | 4pc Bathroom | - x - | ||
| Main Level | Laundry Room | 7 ft ,4 in | 5 ft ,8 in | 7 ft ,4 in x 5 ft ,8 in |
https://www.realtor.ca/real-estate/27067881/512-dominion-street-kelliher
Interested?
Contact us for more information

Brandon Kayter
Salesperson
https://www.youtube.com/embed/uHL5vlP1Ax0

#706-2010 11th Ave
Regina, Saskatchewan S4P 0J3
(866) 773-5421












































