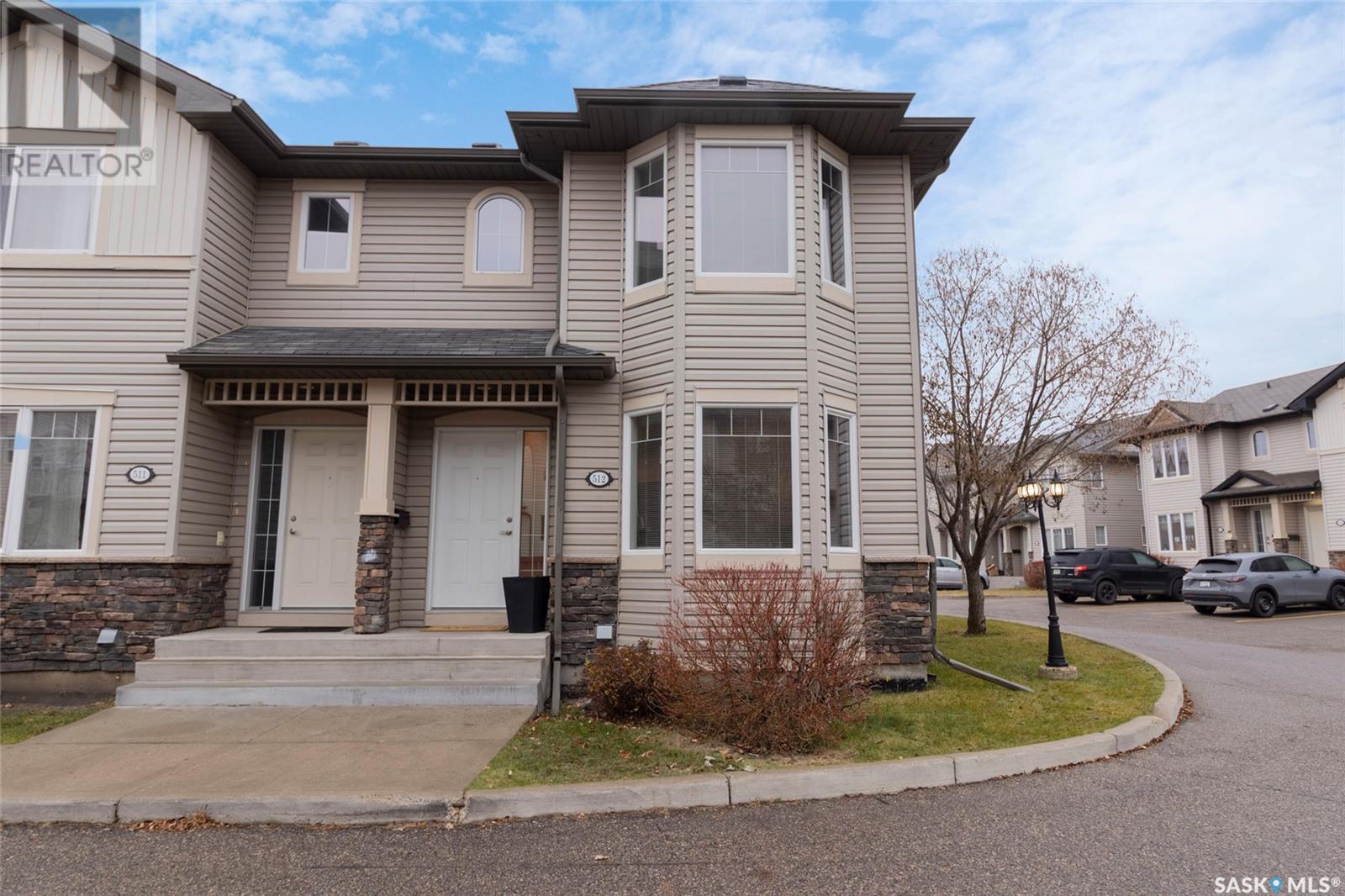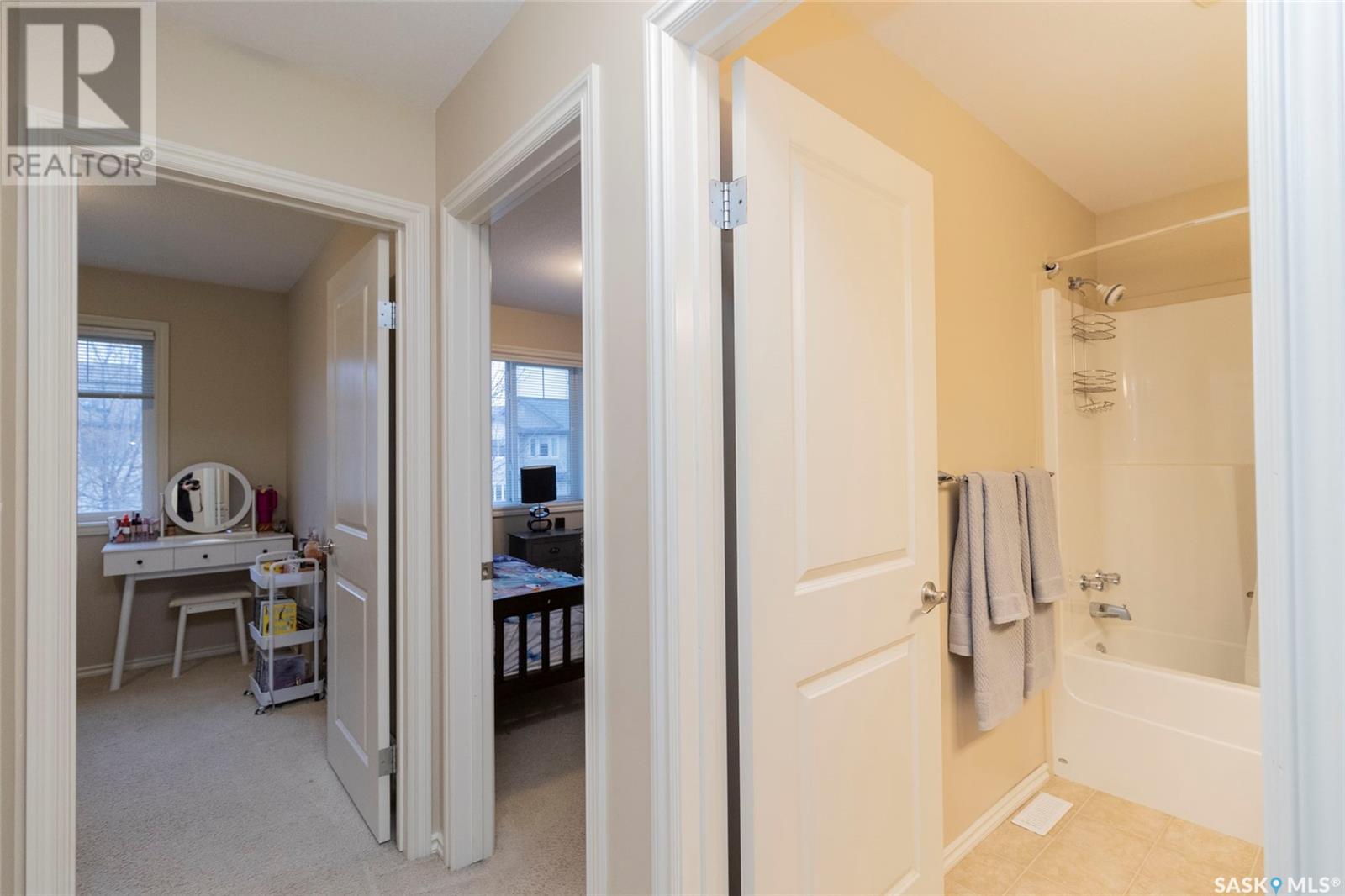512 303 Slimmon Place Saskatoon, Saskatchewan S7V 0A8
$294,900Maintenance,
$376.20 Monthly
Maintenance,
$376.20 MonthlyExquisite 3 bedroom townhouse including 2 bathrooms situated at the northwest corner of the complex. This end unit shows Absolutely Awesome!!!!!!! Very bright kitchen and dining area with glass doors to your rear, south facing patio and green space. Modern colored cabinets and stainless steel appliances to gleam things up. There's a good sized living room and a 2 piece bathroom to finish off the main. Upstairs is the master bedroom with a large walk in closet, 2 more decent sized bedrooms and a 4 piece bathroom. Good layout. On the lowest level there's a family room, laundry area, mechanical room and some extra storage. Some upgrades include a new central air conditioniner and a water heater in the last year and a half to 2 years and some fresh paint!!!!!! There are 2 titled parking spaces and 3 visitor parking spaces directly behind the unit. Walking distance to all amenities and about a 3 minute drive to Circle Drive. Easy access to anywhere in the city. It's an all around Fantastic place to be. Come And See For Yourself!!!!!!!!!! (id:44479)
Property Details
| MLS® Number | SK988361 |
| Property Type | Single Family |
| Neigbourhood | Lakewood S.C. |
| Community Features | Pets Allowed With Restrictions |
| Features | Treed, Corner Site, Rectangular |
| Structure | Patio(s) |
Building
| Bathroom Total | 2 |
| Bedrooms Total | 3 |
| Appliances | Washer, Refrigerator, Dishwasher, Dryer, Microwave, Window Coverings, Stove |
| Architectural Style | 2 Level |
| Basement Development | Partially Finished |
| Basement Type | Full (partially Finished) |
| Constructed Date | 2007 |
| Cooling Type | Central Air Conditioning |
| Heating Fuel | Natural Gas |
| Heating Type | Forced Air |
| Stories Total | 2 |
| Size Interior | 1152 Sqft |
| Type | Row / Townhouse |
Parking
| Surfaced | 2 |
| None | |
| Parking Space(s) | 2 |
Land
| Acreage | No |
| Landscape Features | Lawn, Underground Sprinkler |
Rooms
| Level | Type | Length | Width | Dimensions |
|---|---|---|---|---|
| Second Level | Primary Bedroom | 11 ft ,11 in | 11 ft ,5 in | 11 ft ,11 in x 11 ft ,5 in |
| Second Level | Bedroom | 10 ft | 8 ft ,6 in | 10 ft x 8 ft ,6 in |
| Second Level | Bedroom | 8 ft ,10 in | 8 ft ,9 in | 8 ft ,10 in x 8 ft ,9 in |
| Second Level | 4pc Bathroom | Measurements not available | ||
| Basement | Family Room | 16 ft | 12 ft | 16 ft x 12 ft |
| Basement | Laundry Room | Measurements not available | ||
| Basement | Utility Room | Measurements not available | ||
| Basement | Storage | Measurements not available | ||
| Main Level | Living Room | 13 ft ,8 in | 13 ft | 13 ft ,8 in x 13 ft |
| Main Level | Kitchen | 16 ft | 10 ft ,2 in | 16 ft x 10 ft ,2 in |
| Main Level | 2pc Bathroom | Measurements not available |
https://www.realtor.ca/real-estate/27659010/512-303-slimmon-place-saskatoon-lakewood-sc
Interested?
Contact us for more information
Lloyd Mclean
Salesperson
lloydmclean.point2homes.biz/

120-1202 Emerson Avenue
Saskatoon, Saskatchewan S7H 2X1
(306) 477-0111
(306) 477-2228













































