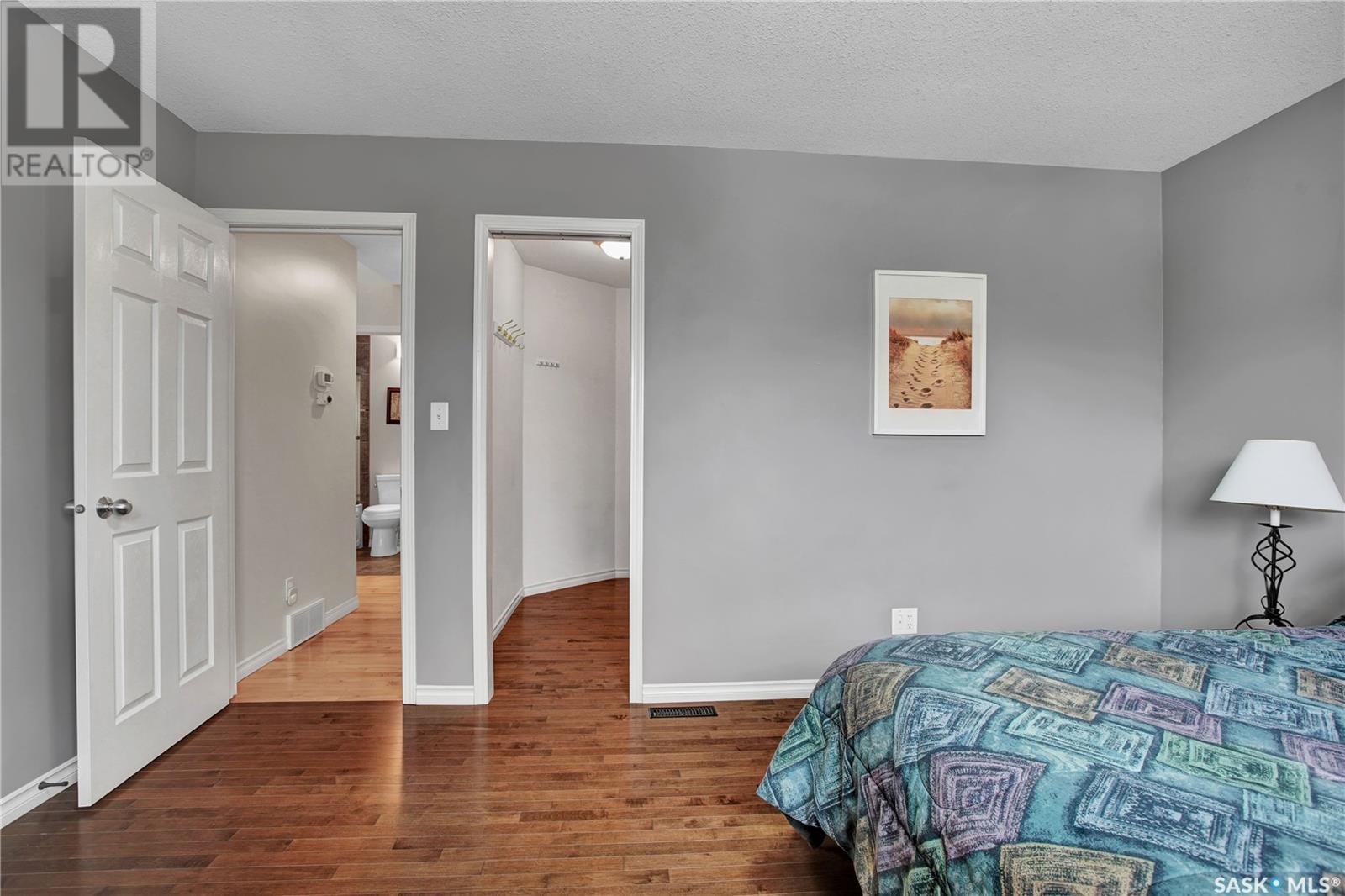511 Bayfield Crescent Saskatoon, Saskatchewan S7V 1E4
$604,900
Immaculately kept 1,558 sq ft bi-level in the highly desirable neighbourhood of Briarwood! This bright and airy home features vaulted ceilings, a skylight, and an abundance of natural light. The open-concept maple kitchen boasts quartz countertops, a large island, and plenty of space to gather. Two spacious bedrooms up, two more down, and three bathrooms make it ideal for families or hosting guests. The fully developed basement is warm and inviting with a gas fireplace, large windows, a bright laundry room with sink, and a mudroom with direct entry to the heated double attached garage. Additional features include a second gas fireplace on the main, rubber driveway, composite deck, and a private, beautifully maintained yard. Truly a perfect blend of space, comfort, and quality in one of Saskatoon’s most sought-after neighbourhoods! (id:44479)
Property Details
| MLS® Number | SK000099 |
| Property Type | Single Family |
| Neigbourhood | Briarwood |
| Features | Treed, Rectangular |
| Structure | Deck |
Building
| Bathroom Total | 3 |
| Bedrooms Total | 4 |
| Appliances | Washer, Refrigerator, Dryer, Microwave, Window Coverings, Garage Door Opener Remote(s), Stove |
| Architectural Style | Bi-level |
| Basement Development | Finished |
| Basement Type | Full (finished) |
| Constructed Date | 2000 |
| Cooling Type | Central Air Conditioning, Air Exchanger |
| Fireplace Fuel | Gas |
| Fireplace Present | Yes |
| Fireplace Type | Conventional |
| Heating Fuel | Natural Gas |
| Heating Type | Forced Air |
| Size Interior | 1558 Sqft |
| Type | House |
Parking
| Attached Garage | |
| Heated Garage | |
| Parking Space(s) | 4 |
Land
| Acreage | No |
| Fence Type | Fence |
| Landscape Features | Lawn |
| Size Frontage | 52 Ft |
| Size Irregular | 52x115 |
| Size Total Text | 52x115 |
Rooms
| Level | Type | Length | Width | Dimensions |
|---|---|---|---|---|
| Basement | Family Room | 14'10 x 26'10 | ||
| Basement | Bedroom | 11'10 x 14'2 | ||
| Basement | Bedroom | 11 ft | 11 ft x Measurements not available | |
| Basement | 3pc Bathroom | Measurements not available | ||
| Basement | Mud Room | Measurements not available | ||
| Basement | Laundry Room | Measurements not available | ||
| Main Level | Dining Room | 12 ft | Measurements not available x 12 ft | |
| Main Level | Living Room | 14 ft | 14 ft x Measurements not available | |
| Main Level | Kitchen | 12 ft | 17 ft | 12 ft x 17 ft |
| Main Level | Dining Nook | 10 ft | Measurements not available x 10 ft | |
| Main Level | Bedroom | Measurements not available | ||
| Main Level | Bedroom | Measurements not available | ||
| Main Level | 3pc Bathroom | Measurements not available | ||
| Main Level | 4pc Bathroom | Measurements not available |
https://www.realtor.ca/real-estate/28091836/511-bayfield-crescent-saskatoon-briarwood
Interested?
Contact us for more information

Randi Heisler
Salesperson
714 Duchess Street
Saskatoon, Saskatchewan S7K 0R3
(306) 653-2213
(888) 623-6153
https://boyesgrouprealty.com/












































