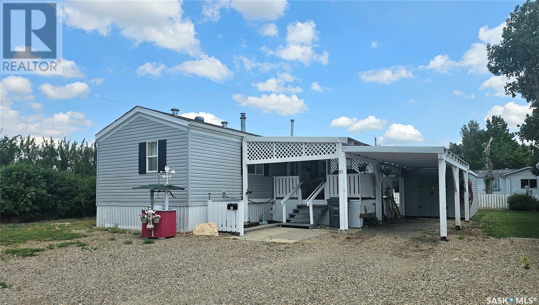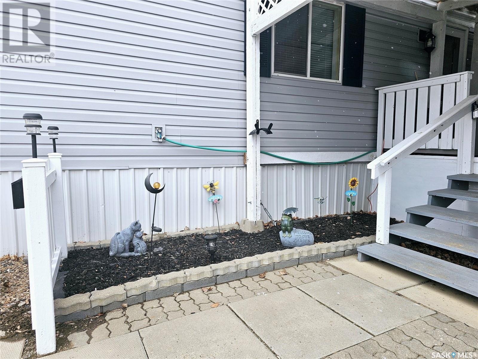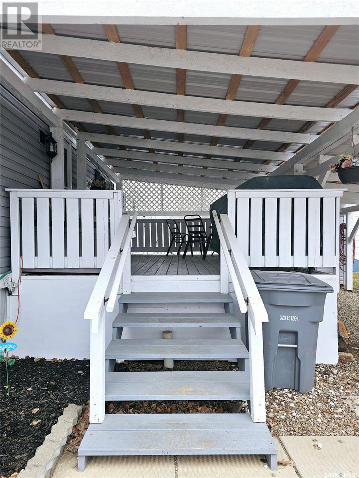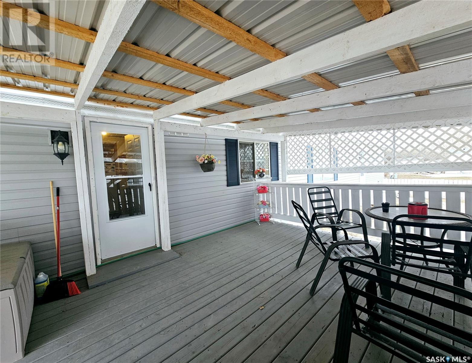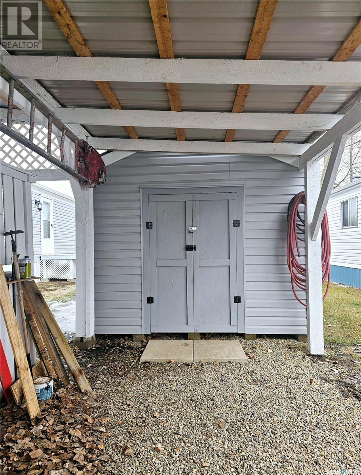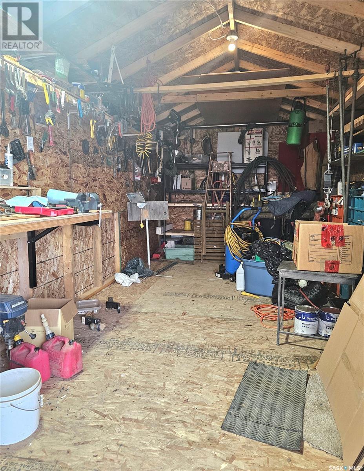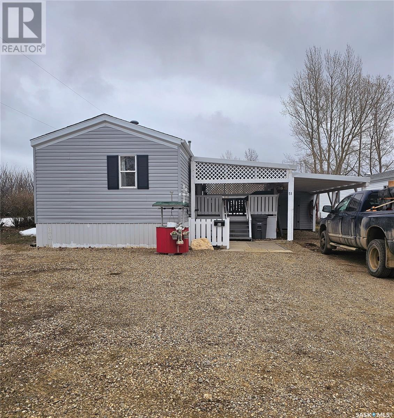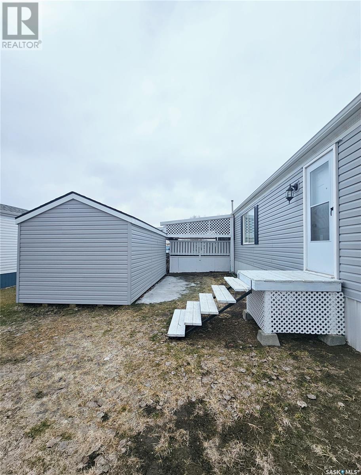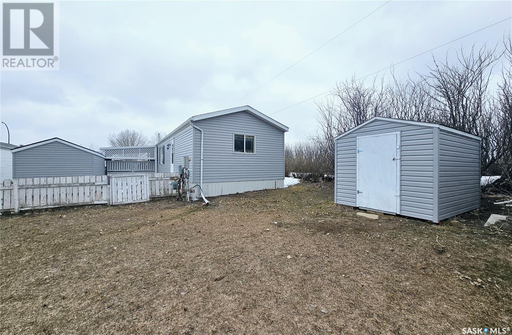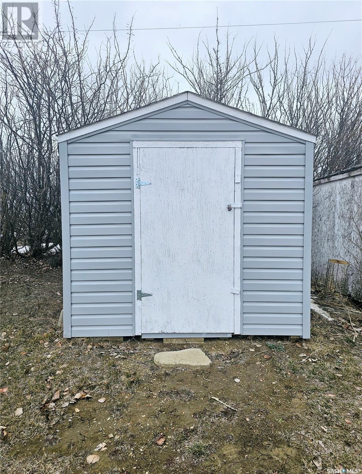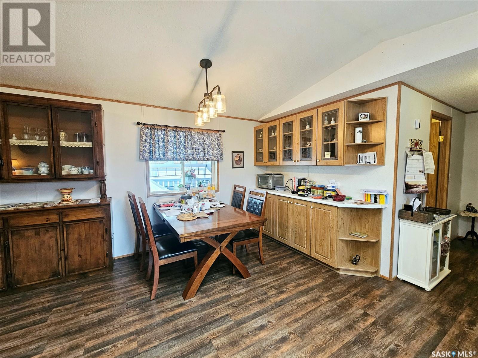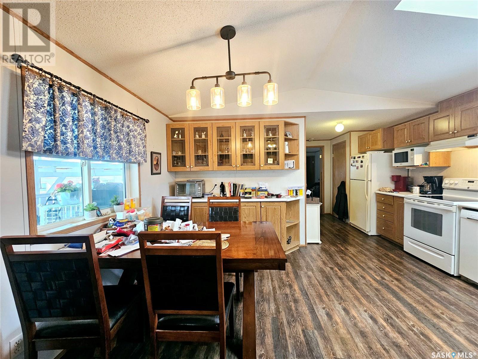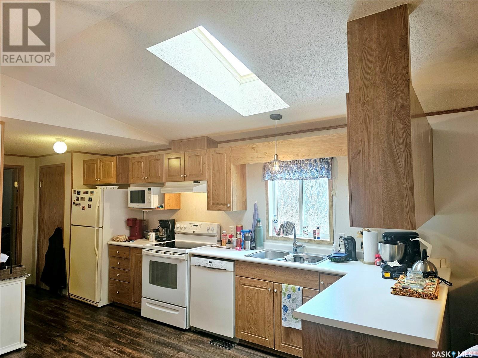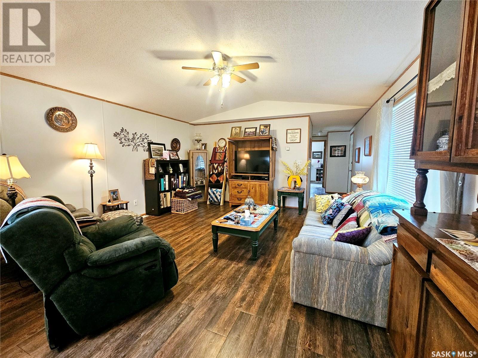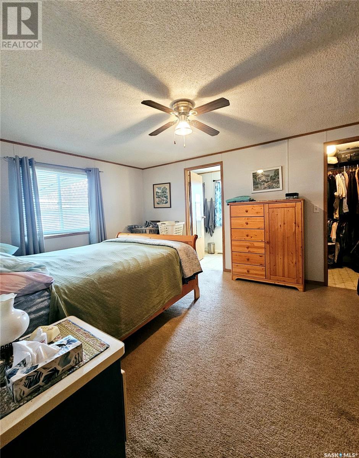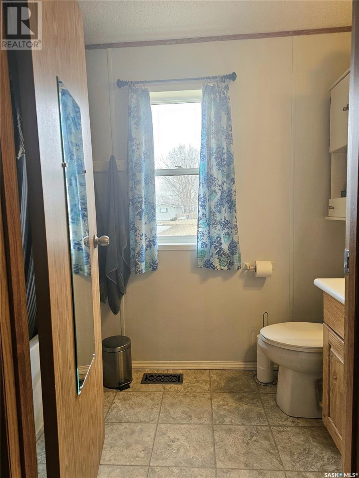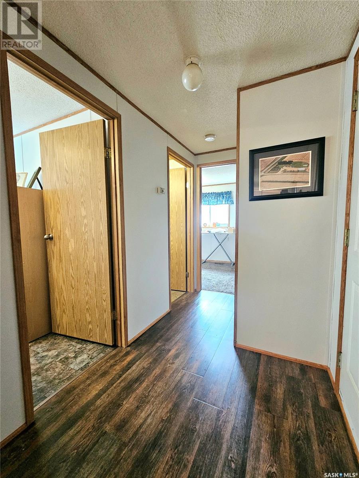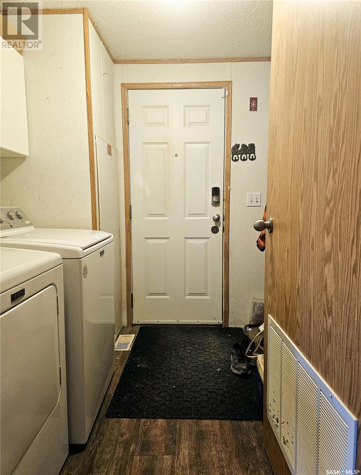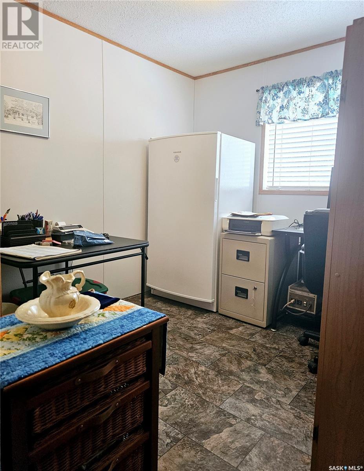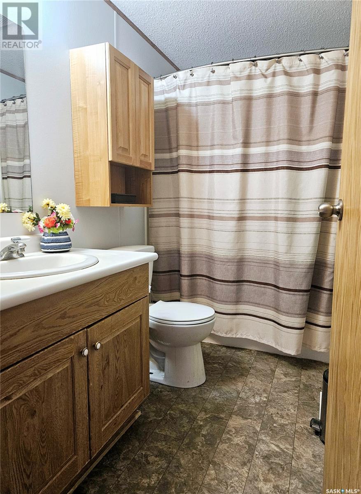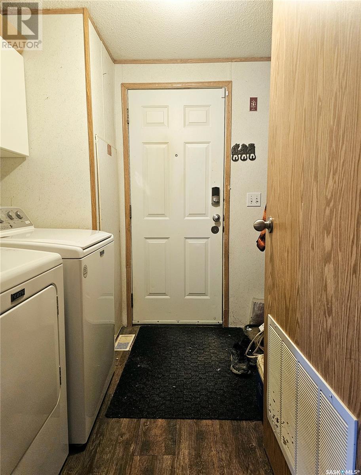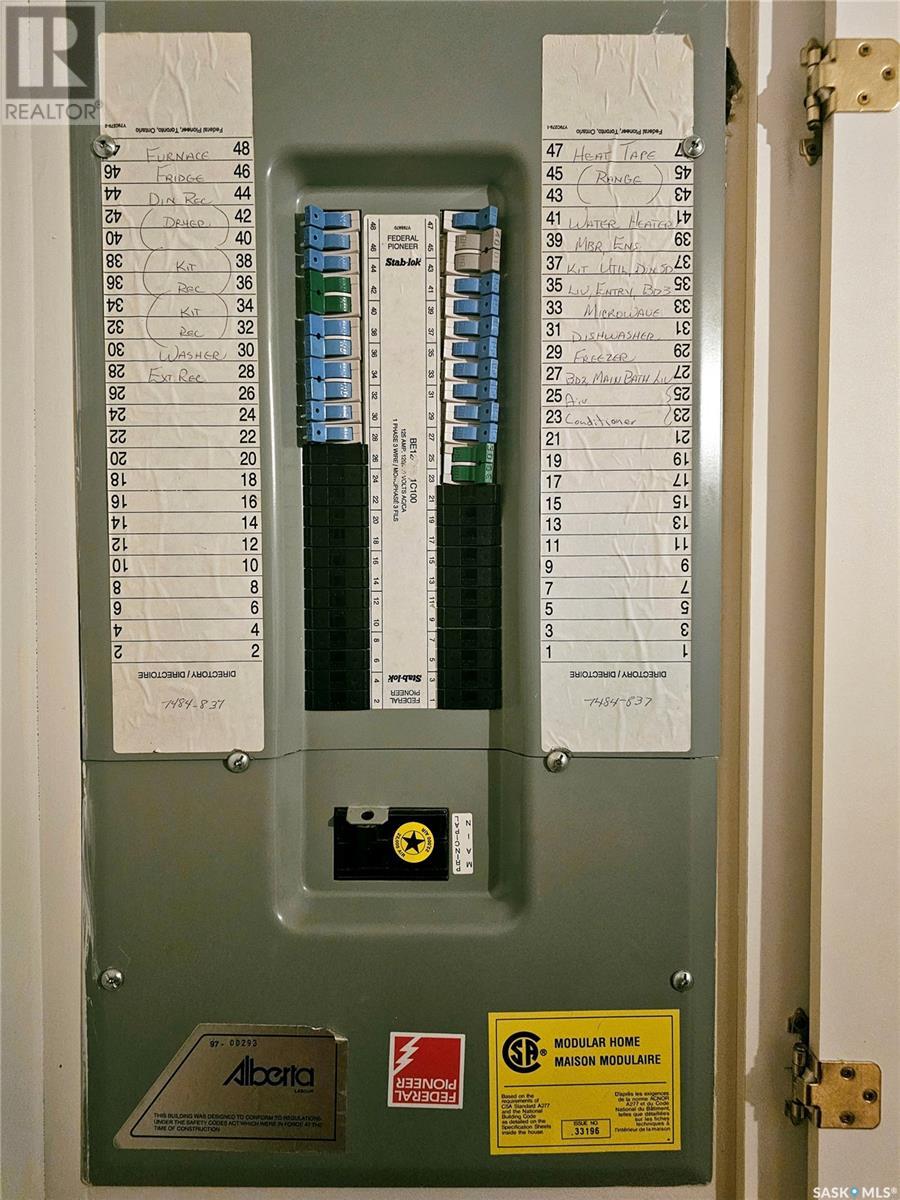51 Prairie Sun Court Swift Current, Saskatchewan S9H 3X4
$99,000
Home ownership looks good with this 3 BEDROOM & 2 BATHROOM, 1216 SQ FT property! What makes this one different from the rest, especially for UNDER $100K?! This end of the lane property, nestled along side a tree row, offers a carport, a large lot with privacy, 2 large sheds, a covered deck, central A/C and non-cramped parking! The spacious primary bedroom offers a walk-in closet, accompanied by a 4-pc ensuite, the kitchen/dining/living room is open concept and features a kitchen skylight and a good sized dining space. The remaining 2 bedrooms, along with another 4-pc washroom complete this layout. The fridge, stove, built-in dishwasher, and newer washer & dryer (less than 2 years old) are also included for this price! The exterior siding & shutters are less than 2 years old, with the shingles being approximately 5 years old. CALL NOW and don’t miss out on this tucked away AFFORDABLE HOME with so much value! (id:44479)
Property Details
| MLS® Number | SK000606 |
| Property Type | Single Family |
| Neigbourhood | North East |
| Features | Lane, Rectangular, Double Width Or More Driveway |
| Structure | Deck |
Building
| Bathroom Total | 2 |
| Bedrooms Total | 3 |
| Appliances | Washer, Refrigerator, Dishwasher, Dryer, Window Coverings, Storage Shed, Stove |
| Architectural Style | Mobile Home |
| Constructed Date | 1998 |
| Cooling Type | Central Air Conditioning |
| Heating Fuel | Natural Gas |
| Heating Type | Forced Air |
| Size Interior | 1216 Sqft |
| Type | Mobile Home |
Parking
| Carport | |
| Gravel | |
| Parking Space(s) | 4 |
Land
| Acreage | No |
| Fence Type | Partially Fenced |
Rooms
| Level | Type | Length | Width | Dimensions |
|---|---|---|---|---|
| Main Level | Living Room | 13 ft | 14 ft ,8 in | 13 ft x 14 ft ,8 in |
| Main Level | Other | 8 ft | 8 ft | 8 ft x 8 ft |
| Main Level | Primary Bedroom | 11 ft ,10 in | 14 ft ,10 in | 11 ft ,10 in x 14 ft ,10 in |
| Main Level | 4pc Ensuite Bath | 5 ft ,8 in | 9 ft ,5 in | 5 ft ,8 in x 9 ft ,5 in |
| Main Level | Bedroom | 8 ft | 9 ft | 8 ft x 9 ft |
| Main Level | 4pc Bathroom | 5 ft | 9 ft | 5 ft x 9 ft |
| Main Level | Bedroom | 8 ft ,10 in | 14 ft | 8 ft ,10 in x 14 ft |
| Main Level | Kitchen/dining Room | 11 ft ,8 in | 14 ft ,8 in | 11 ft ,8 in x 14 ft ,8 in |
https://www.realtor.ca/real-estate/28119769/51-prairie-sun-court-swift-current-north-east
Interested?
Contact us for more information

Erin Christopher
Associate Broker
erinchristopher.c21.ca/
https://www.instagram.com/2percentrealtyswift/
310 Wellman Lane - #210
Saskatoon, Saskatchewan S7T 0J1
(306) 653-8222
(306) 242-5503

