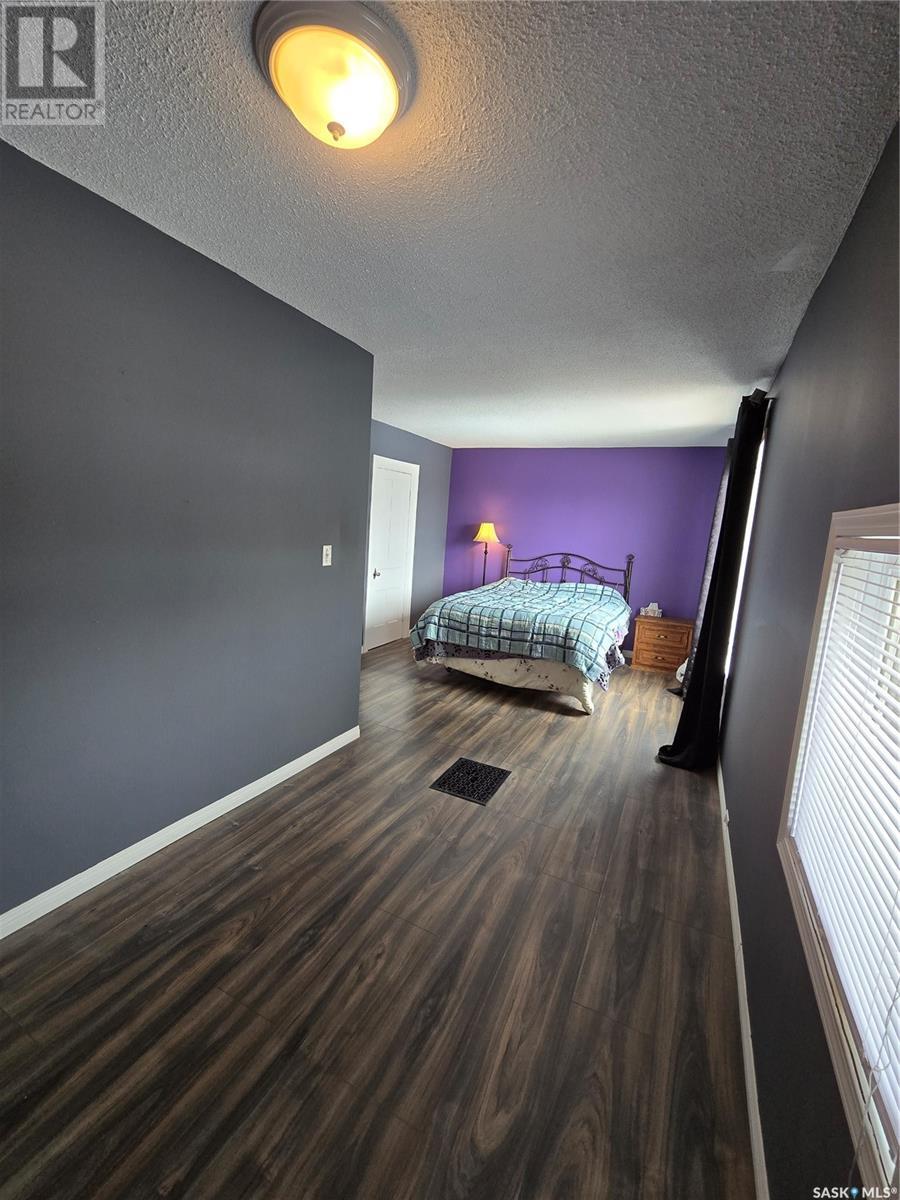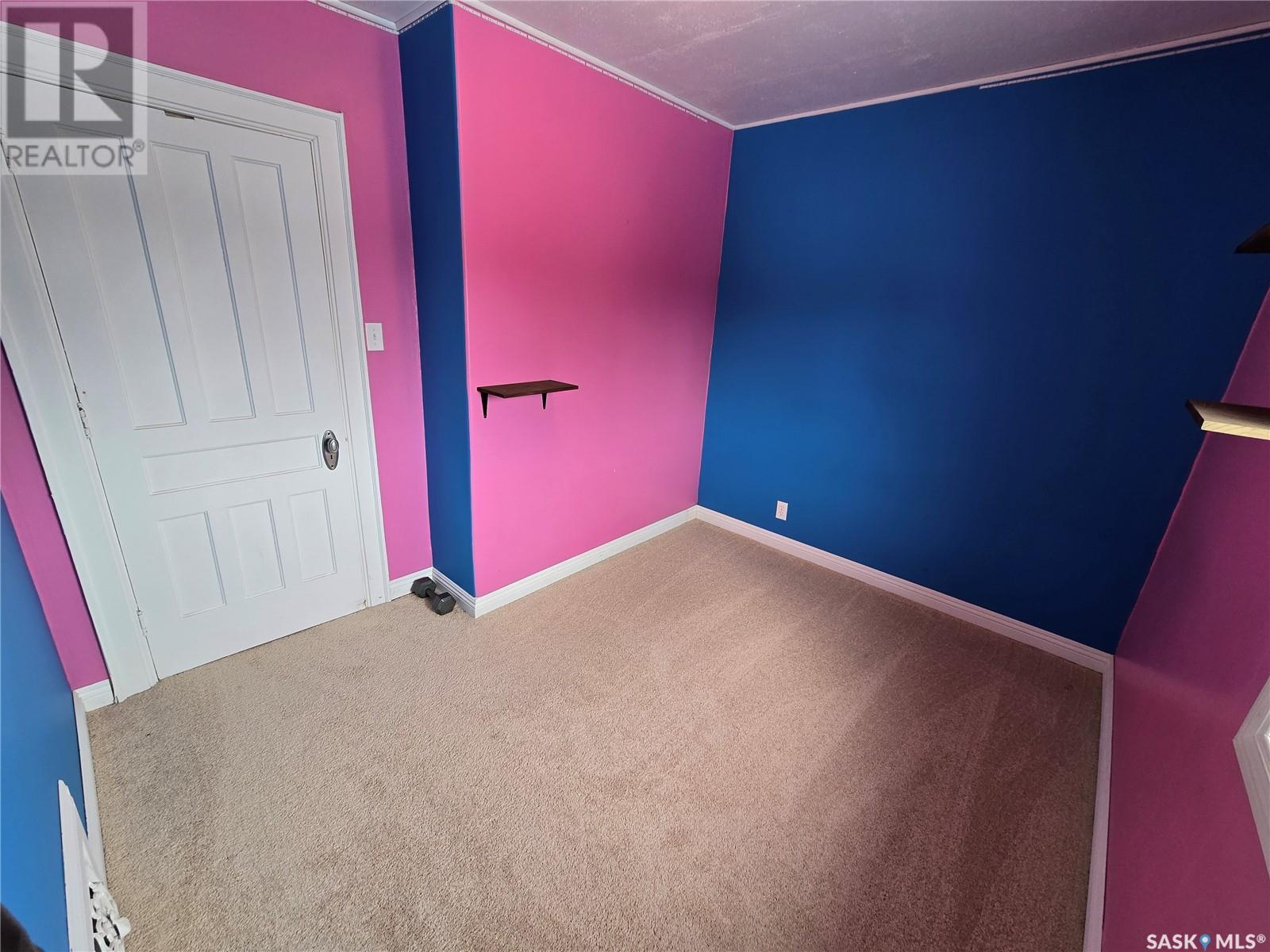509 Pheasant Street Grenfell, Saskatchewan S0G 2B0
$127,500
TIRED OF RENTING ? LOOKING FOR YOUR NEW BEGINNING? CHECK OUT THIS 3 BEDROOM PLUS 1 BATH GRENFELL HOME... This solid character home provides a fully fenced yard on a 75' x 125' (back lane) lot. There are 4 porches on the home, 1 enclosed glass porch on the front of the home, 1 inside and 2 on the back side which allows for lots of extra covered storage and added space. Enjoy the comforts of the NG fireplace in the open living/ dining room. The home has 9' ceilings with some character. Your favorite place will be the south dining room window to capture the afternoon sun on the window seat. There is a built in feature wall for all your home decor. The kitchen has a sunshine ceiling that will provide you lots of lighting as your prepare your favorite recipes in this large kitchen. Second floor : The primary bedroom is a unique shape with a large area and a extra open room (9'10 x 7'8), which allows to use it as you desire. Down the hall , 2 more bedrooms and a 4 piece bathroom. Air conditioning was new year years ago. 100 amp panel. High Speed cable underground which will provide you fast and efficient service to the house. Don't wait too long to set this appointment up to view! (id:44479)
Property Details
| MLS® Number | SK999873 |
| Property Type | Single Family |
| Features | Lane, Rectangular, Sump Pump |
Building
| Bathroom Total | 1 |
| Bedrooms Total | 4 |
| Appliances | Washer, Refrigerator, Dishwasher, Dryer, Microwave, Freezer, Window Coverings, Storage Shed, Stove |
| Architectural Style | 2 Level |
| Basement Development | Unfinished |
| Basement Type | Full (unfinished) |
| Constructed Date | 1910 |
| Cooling Type | Central Air Conditioning |
| Fireplace Fuel | Gas |
| Fireplace Present | Yes |
| Fireplace Type | Conventional |
| Heating Fuel | Natural Gas |
| Heating Type | Forced Air |
| Stories Total | 2 |
| Size Interior | 1408 Sqft |
| Type | House |
Parking
| Attached Garage | |
| R V | |
| Parking Space(s) | 3 |
Land
| Acreage | No |
| Fence Type | Fence |
| Landscape Features | Lawn |
| Size Frontage | 75 Ft |
| Size Irregular | 9375.00 |
| Size Total | 9375 Sqft |
| Size Total Text | 9375 Sqft |
Rooms
| Level | Type | Length | Width | Dimensions |
|---|---|---|---|---|
| Second Level | Primary Bedroom | 11'1 x 12'0 | ||
| Second Level | Primary Bedroom | 7'8 x 9'10 | ||
| Second Level | Bedroom | 12'3 x 10'7 | ||
| Second Level | Bedroom | 10'2 x 7'11 | ||
| Second Level | 4pc Bathroom | 6 ft | Measurements not available x 6 ft | |
| Main Level | Dining Room | 11'8 x 10'3 | ||
| Main Level | Living Room | 18'8 x 10'3 | ||
| Main Level | Kitchen | 15'11 x 10'2 | ||
| Main Level | Foyer | 5'10 x 10'7 | ||
| Main Level | Enclosed Porch | 8'8 x 4'8 |
https://www.realtor.ca/real-estate/28081168/509-pheasant-street-grenfell
Interested?
Contact us for more information

Shannon L Dyke
Salesperson
(306) 782-4446

32 Smith Street West
Yorkton, Saskatchewan S3N 3X5
(306) 783-6666
(306) 782-4446











































