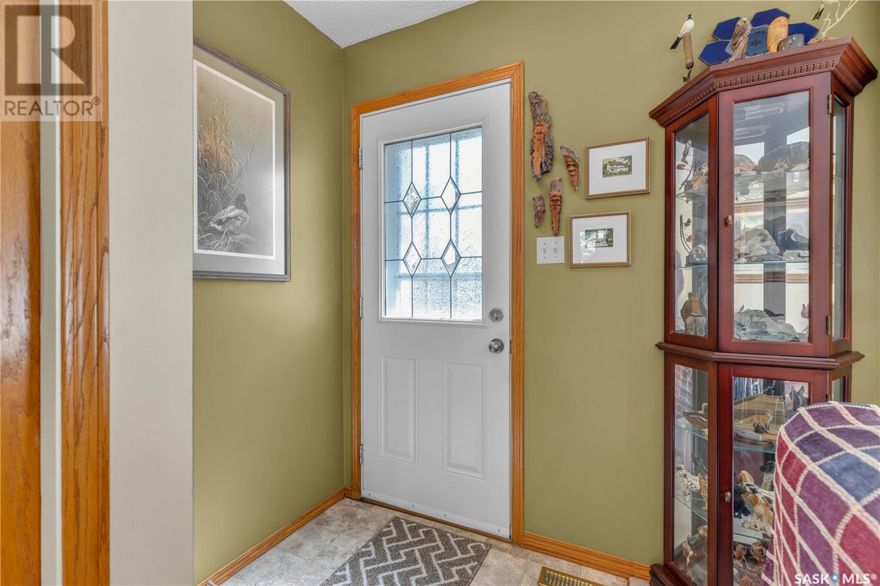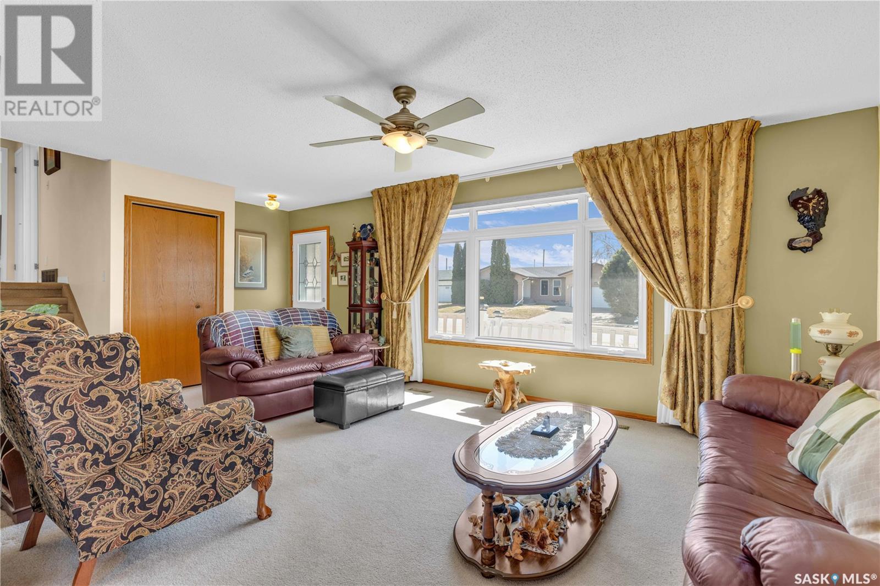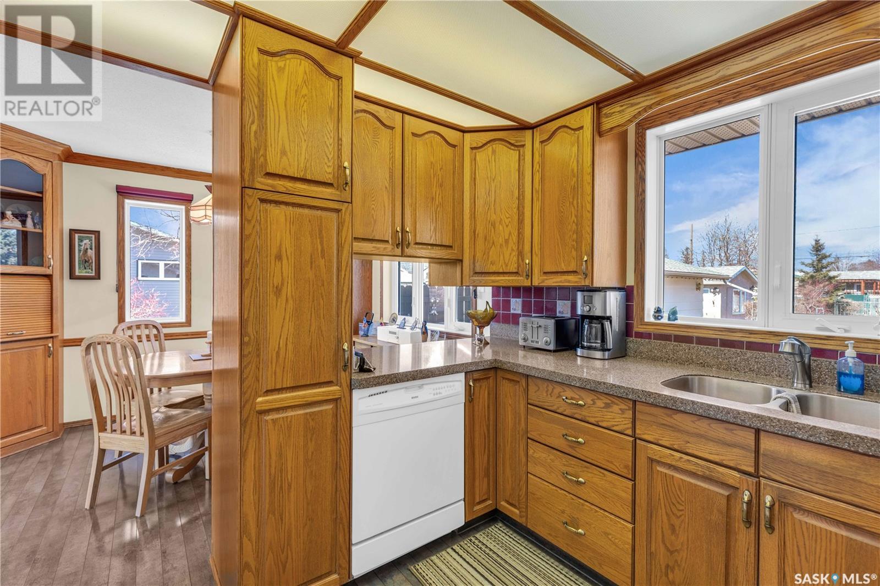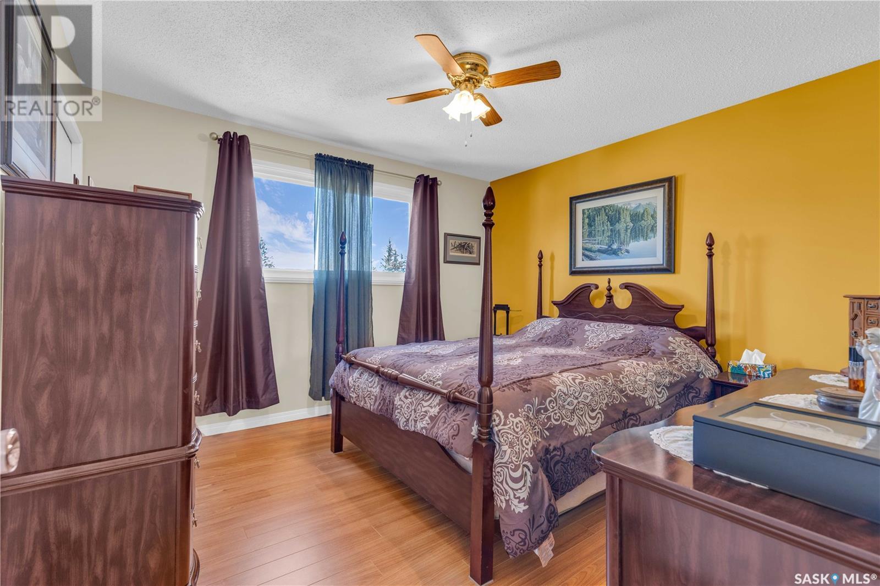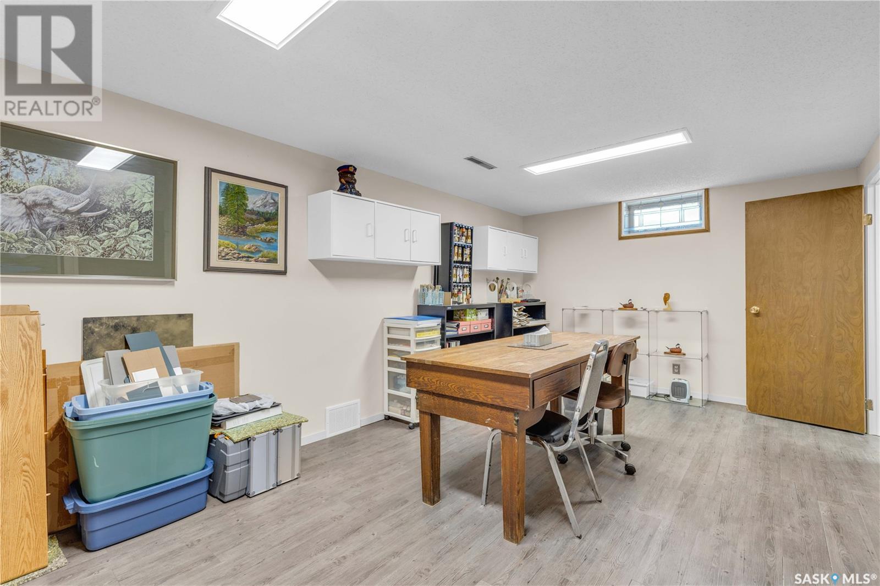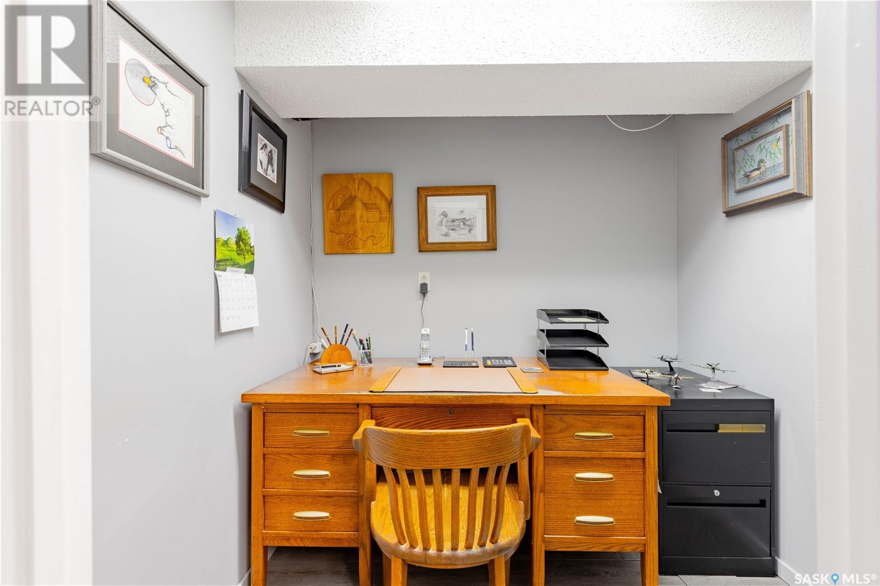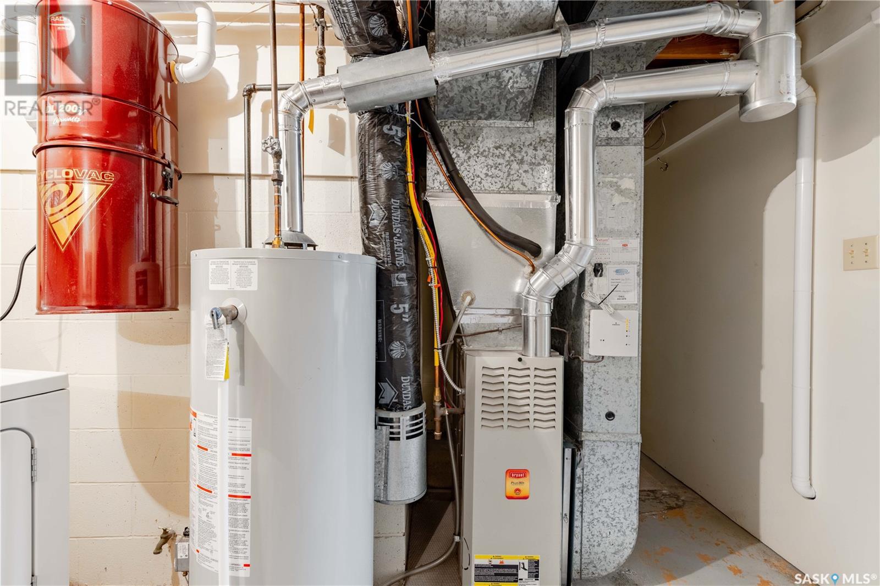509 4th Street S Martensville, Saskatchewan S7K 2T0
$489,900
Come and see this bright and beautiful, very well maintained 1048 sqft 4 level split sitting on a very large 95x205 lot. All 4 levels are finished with 3 bedrooms upstairs and 2 bathrooms. This home is in excellent condition with many upgrades which include all new windows in 2010, new shingles in 2022. The home had extra SM insulation added and a full wrap before new stucco was applied in 2006. There is a 24x24 double detached garage and a 24x14 heated shop, and 3 sheds. Beautiful yard with a pond and lots of perennials. (id:44479)
Property Details
| MLS® Number | SK003517 |
| Property Type | Single Family |
| Features | Treed, Rectangular |
| Structure | Patio(s) |
Building
| Bathroom Total | 2 |
| Bedrooms Total | 3 |
| Appliances | Washer, Refrigerator, Dishwasher, Dryer, Freezer, Window Coverings, Garage Door Opener Remote(s), Storage Shed, Stove |
| Basement Development | Finished |
| Basement Type | Full (finished) |
| Constructed Date | 1977 |
| Construction Style Split Level | Split Level |
| Cooling Type | Central Air Conditioning |
| Fireplace Fuel | Gas |
| Fireplace Present | Yes |
| Fireplace Type | Conventional |
| Heating Fuel | Natural Gas |
| Heating Type | Forced Air |
| Size Interior | 1048 Sqft |
| Type | House |
Parking
| Detached Garage | |
| Parking Space(s) | 10 |
Land
| Acreage | No |
| Fence Type | Fence |
| Landscape Features | Lawn, Garden Area |
| Size Frontage | 95 Ft |
| Size Irregular | 19475.00 |
| Size Total | 19475 Sqft |
| Size Total Text | 19475 Sqft |
Rooms
| Level | Type | Length | Width | Dimensions |
|---|---|---|---|---|
| Second Level | Bedroom | 10 ft | 8 ft ,6 in | 10 ft x 8 ft ,6 in |
| Second Level | Bedroom | 13 ft ,6 in | 8 ft ,10 in | 13 ft ,6 in x 8 ft ,10 in |
| Second Level | Primary Bedroom | 12 ft | 11 ft ,6 in | 12 ft x 11 ft ,6 in |
| Second Level | 4pc Bathroom | 11 ft | 5 ft | 11 ft x 5 ft |
| Third Level | 2pc Bathroom | 7 ft ,6 in | 5 ft ,8 in | 7 ft ,6 in x 5 ft ,8 in |
| Third Level | Family Room | 22 ft ,4 in | 18 ft ,7 in | 22 ft ,4 in x 18 ft ,7 in |
| Fourth Level | Laundry Room | 13 ft | 11 ft | 13 ft x 11 ft |
| Fourth Level | Other | 17 ft ,4 in | 10 ft ,10 in | 17 ft ,4 in x 10 ft ,10 in |
| Fourth Level | Office | 7 ft | 6 ft ,6 in | 7 ft x 6 ft ,6 in |
| Fourth Level | Storage | Measurements not available | ||
| Main Level | Kitchen | 10 ft ,4 in | 9 ft | 10 ft ,4 in x 9 ft |
| Main Level | Dining Room | 11 ft | 8 ft ,10 in | 11 ft x 8 ft ,10 in |
| Main Level | Living Room | 21 ft ,6 in | 12 ft ,4 in | 21 ft ,6 in x 12 ft ,4 in |
https://www.realtor.ca/real-estate/28209053/509-4th-street-s-martensville
Interested?
Contact us for more information
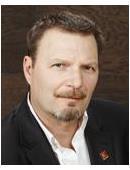
Murray Kurtenbach
Salesperson
310 Wellman Lane - #210
Saskatoon, Saskatchewan S7T 0J1
(306) 653-8222
(306) 242-5503





