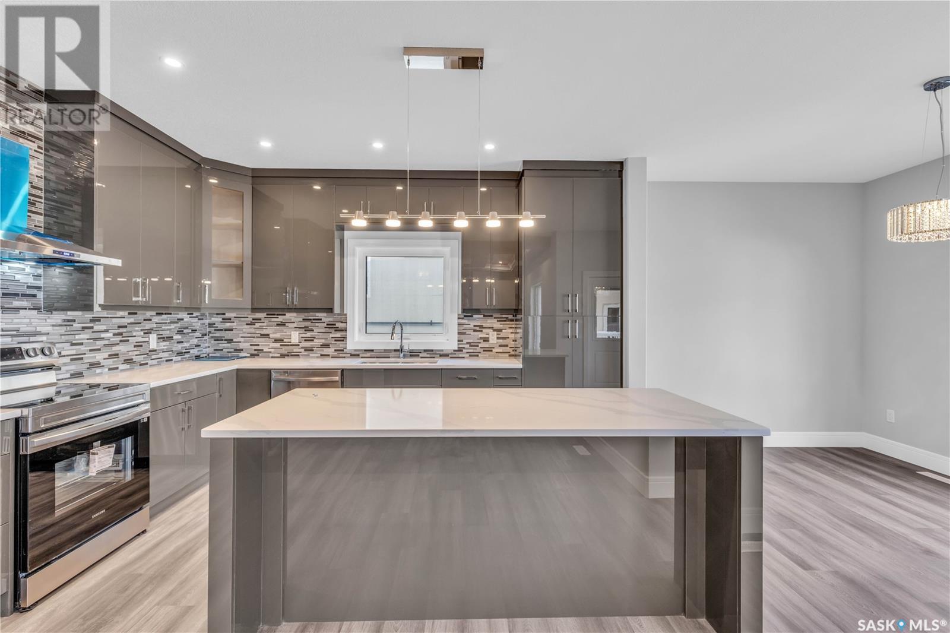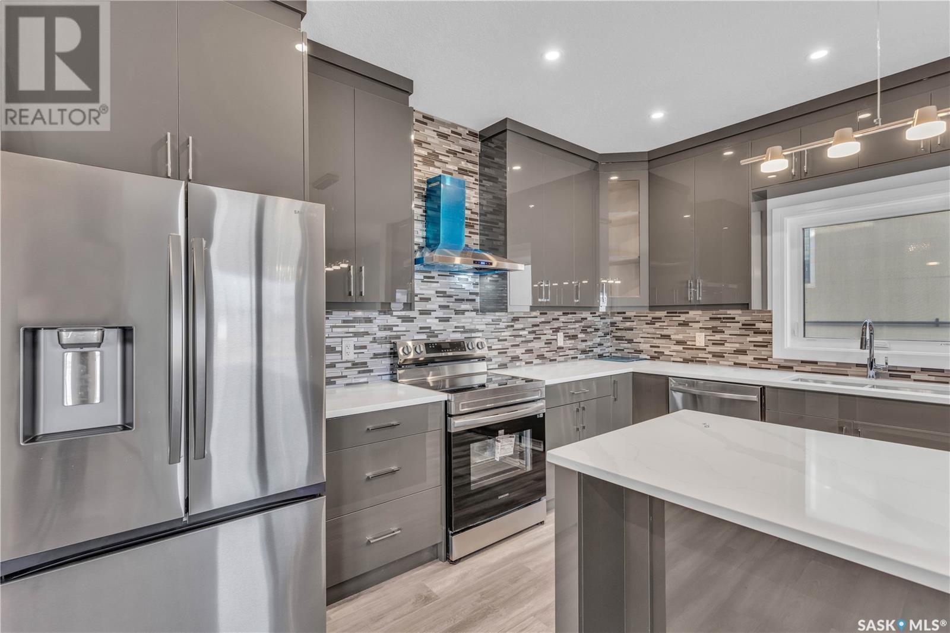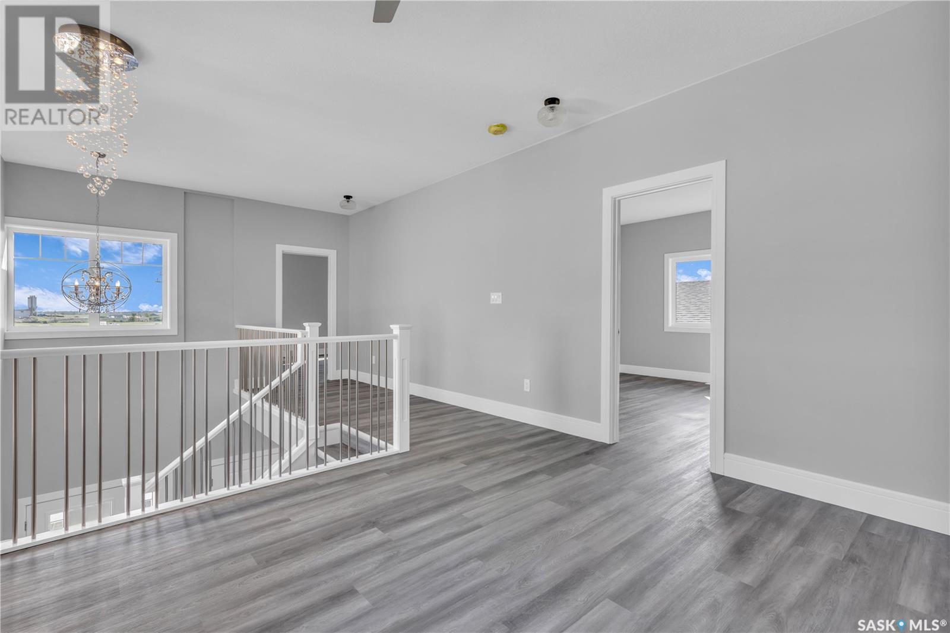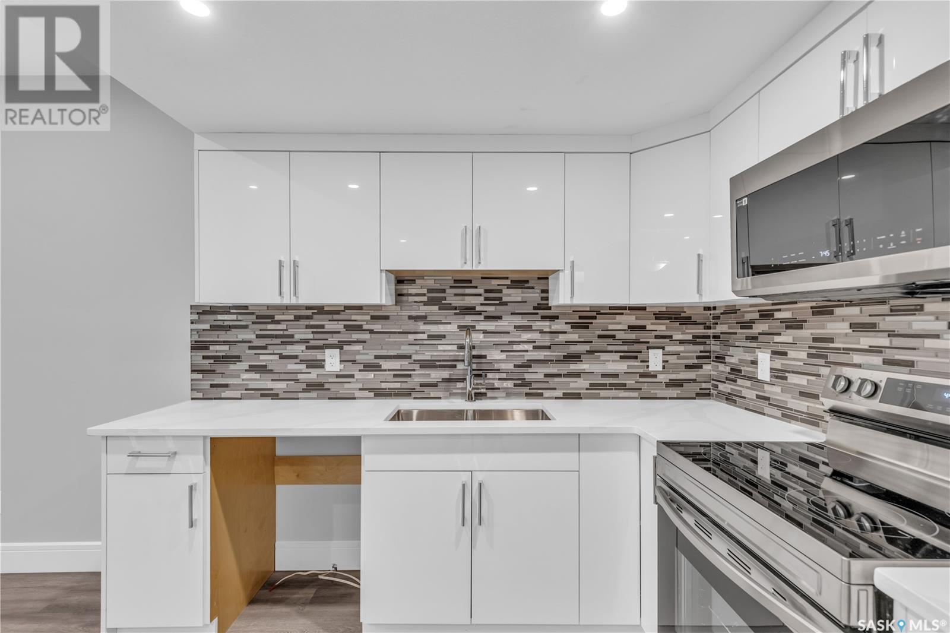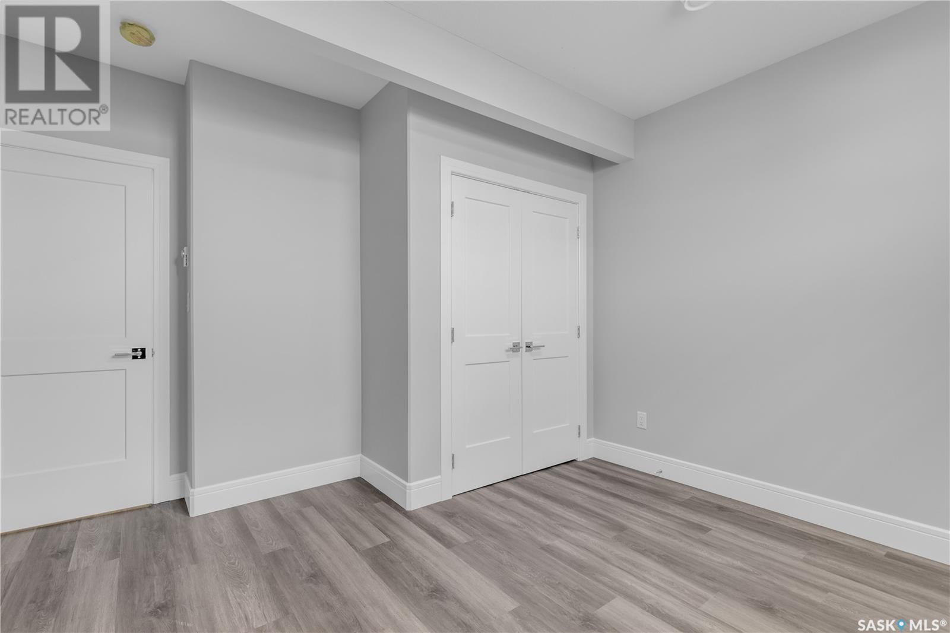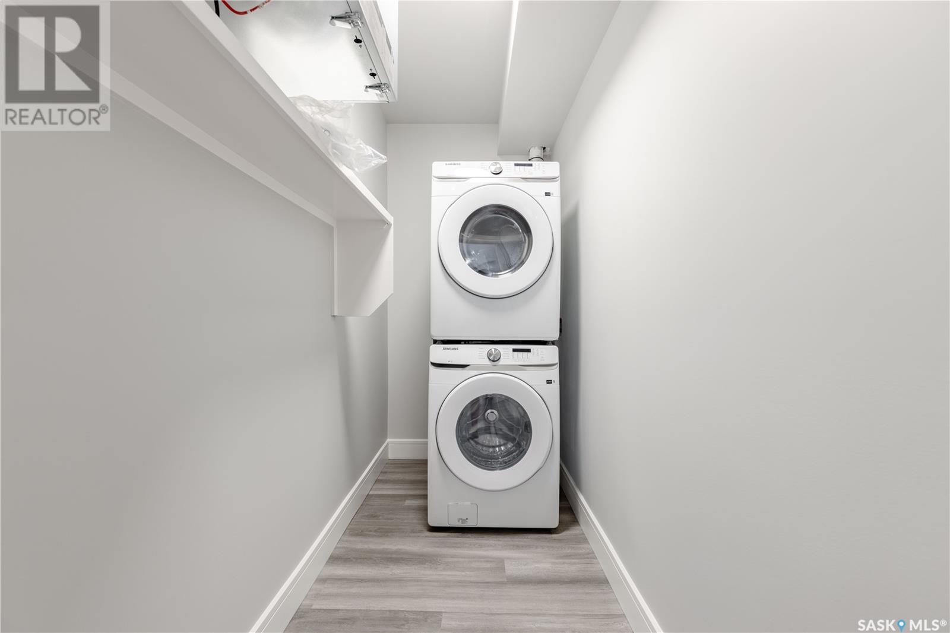506 Taskamanwa Street Saskatoon, Saskatchewan S0K 2T0
$734,900
Welcome to your custom-designed dream home in the heart of Brighton! This stunning 2-storey residence offers unparalleled luxury with 6 spacious bedrooms, including a full bedroom and washroom on the main floor—perfect for guests or multi-generational living. The main floor will impress with its thoughtful layout, while the versatile den and expansive bonus room provide ample space for work, play, and relaxation. The legal 2-bedroom suite adds incredible value, offering fantastic income potential or an ideal space for extended family. Experience ultimate comfort and energy efficiency with triple-pane windows throughout. The Jack and Jill washroom upstairs ensures convenience during busy mornings. Newly built and designed with modern living in mind—don’t miss your chance to make this exceptional property yours! Call your listing agent to book showing. (id:44479)
Property Details
| MLS® Number | SK981362 |
| Property Type | Single Family |
| Neigbourhood | Brighton |
| Features | Rectangular |
| Structure | Deck |
Building
| Bathroom Total | 4 |
| Bedrooms Total | 6 |
| Appliances | Washer, Refrigerator, Dishwasher, Dryer, Garage Door Opener Remote(s), Hood Fan, Stove |
| Architectural Style | 2 Level |
| Constructed Date | 2024 |
| Fireplace Fuel | Electric |
| Fireplace Present | Yes |
| Fireplace Type | Conventional |
| Heating Fuel | Natural Gas |
| Heating Type | Forced Air |
| Stories Total | 2 |
| Size Interior | 2125 Sqft |
| Type | House |
Parking
| Attached Garage | |
| Parking Space(s) | 5 |
Land
| Acreage | No |
| Landscape Features | Lawn, Garden Area |
| Size Irregular | 4741.00 |
| Size Total | 4741 Sqft |
| Size Total Text | 4741 Sqft |
Rooms
| Level | Type | Length | Width | Dimensions |
|---|---|---|---|---|
| Second Level | Primary Bedroom | 14 ft ,9 in | 16 ft | 14 ft ,9 in x 16 ft |
| Second Level | 4pc Bathroom | Measurements not available | ||
| Second Level | Bedroom | 11 ft | 13 ft ,6 in | 11 ft x 13 ft ,6 in |
| Second Level | Bedroom | 11 ft ,2 in | 13 ft ,6 in | 11 ft ,2 in x 13 ft ,6 in |
| Second Level | Bonus Room | 11 ft | 12 ft ,4 in | 11 ft x 12 ft ,4 in |
| Second Level | Laundry Room | Measurements not available | ||
| Second Level | 3pc Bathroom | Measurements not available | ||
| Basement | Family Room | 12 ft ,6 in | 13 ft ,8 in | 12 ft ,6 in x 13 ft ,8 in |
| Basement | Kitchen | 11 ft ,8 in | 11 ft ,6 in | 11 ft ,8 in x 11 ft ,6 in |
| Basement | Bedroom | 9 ft ,4 in | 11 ft ,6 in | 9 ft ,4 in x 11 ft ,6 in |
| Basement | Bedroom | 10 ft ,2 in | 9 ft ,7 in | 10 ft ,2 in x 9 ft ,7 in |
| Basement | 3pc Bathroom | Measurements not available | ||
| Main Level | Family Room | 15 ft ,6 in | 13 ft ,6 in | 15 ft ,6 in x 13 ft ,6 in |
| Main Level | Kitchen | 11 ft ,10 in | 13 ft ,6 in | 11 ft ,10 in x 13 ft ,6 in |
| Main Level | Dining Room | 12 ft ,5 in | 12 ft ,6 in | 12 ft ,5 in x 12 ft ,6 in |
| Main Level | 3pc Bathroom | Measurements not available | ||
| Main Level | Bedroom | 10 ft ,6 in | 11 ft ,6 in | 10 ft ,6 in x 11 ft ,6 in |
https://www.realtor.ca/real-estate/27318222/506-taskamanwa-street-saskatoon-brighton
Interested?
Contact us for more information
Sadia Hameed
Salesperson
(306) 249-5232

130-250 Hunter Road
Saskatoon, Saskatchewan S7T 0Y4
(306) 373-3003
(306) 249-5232










