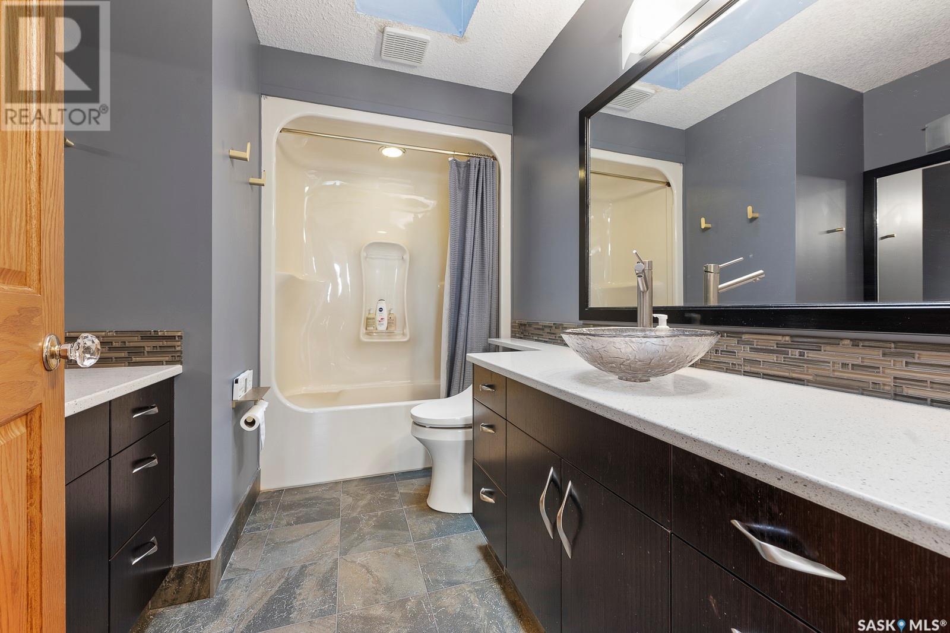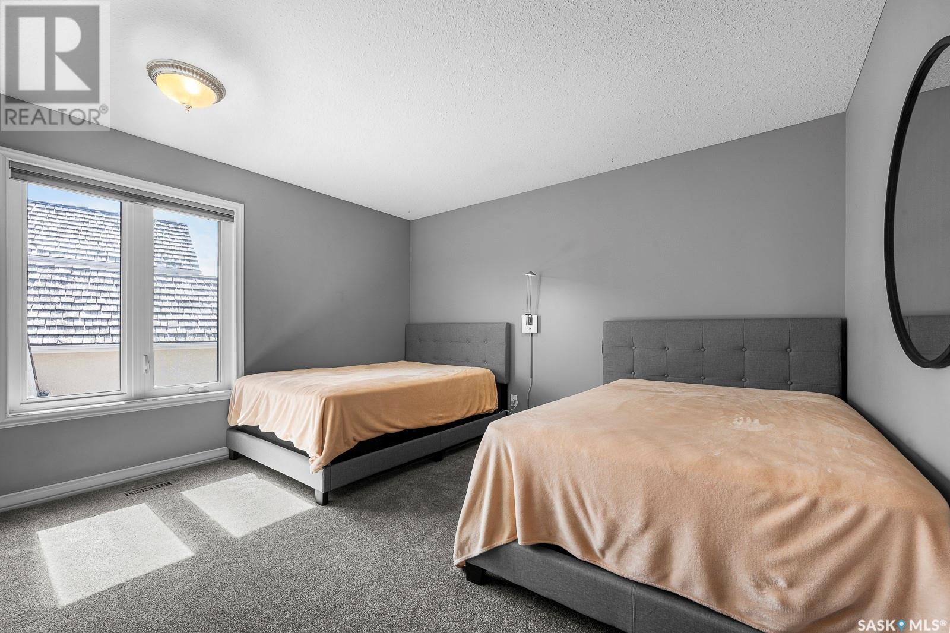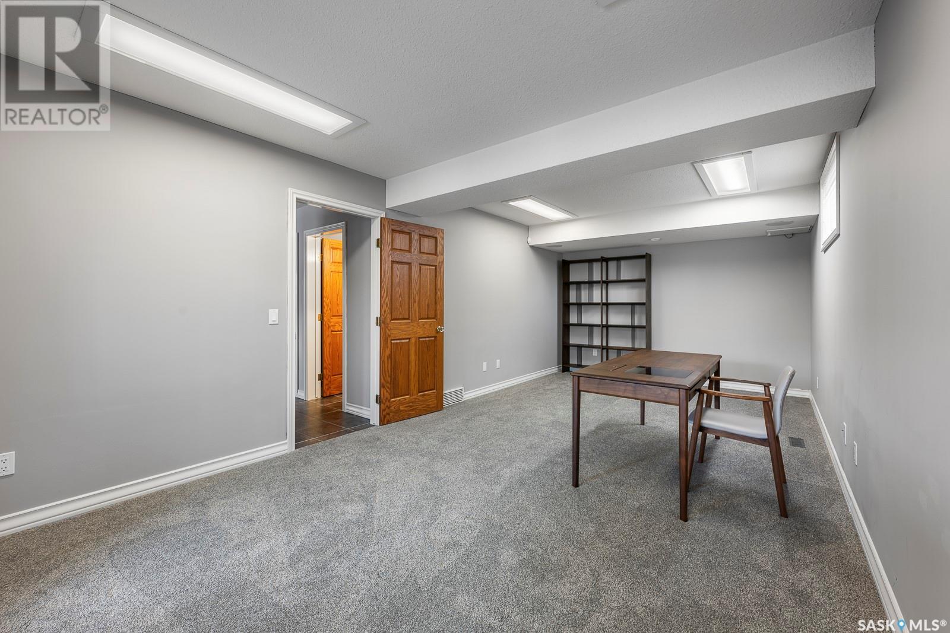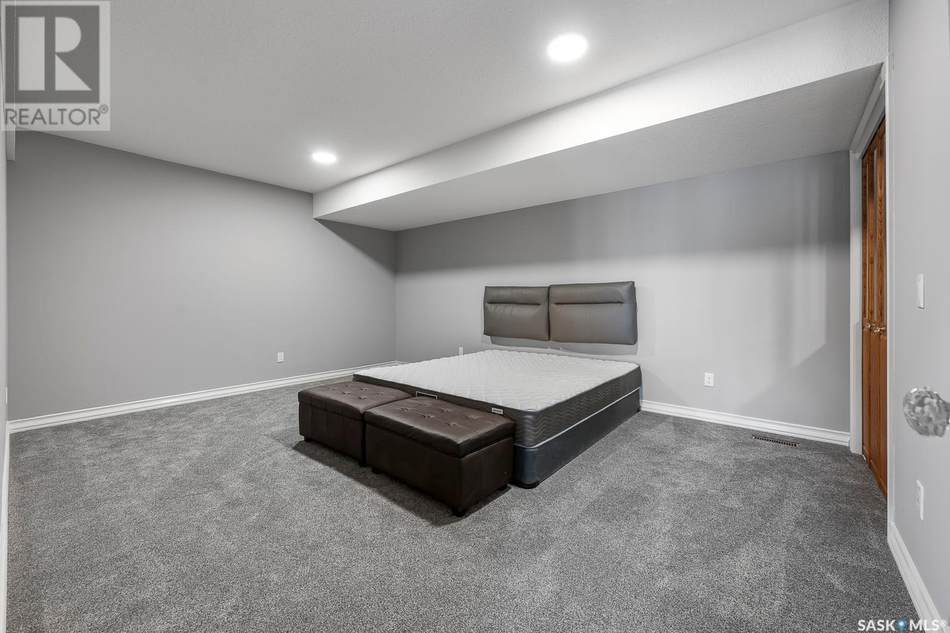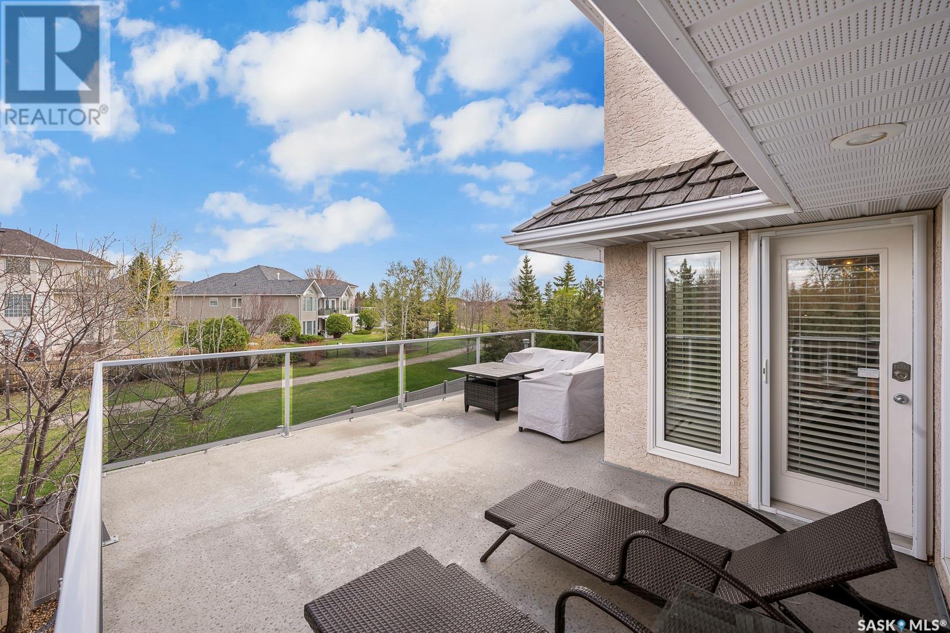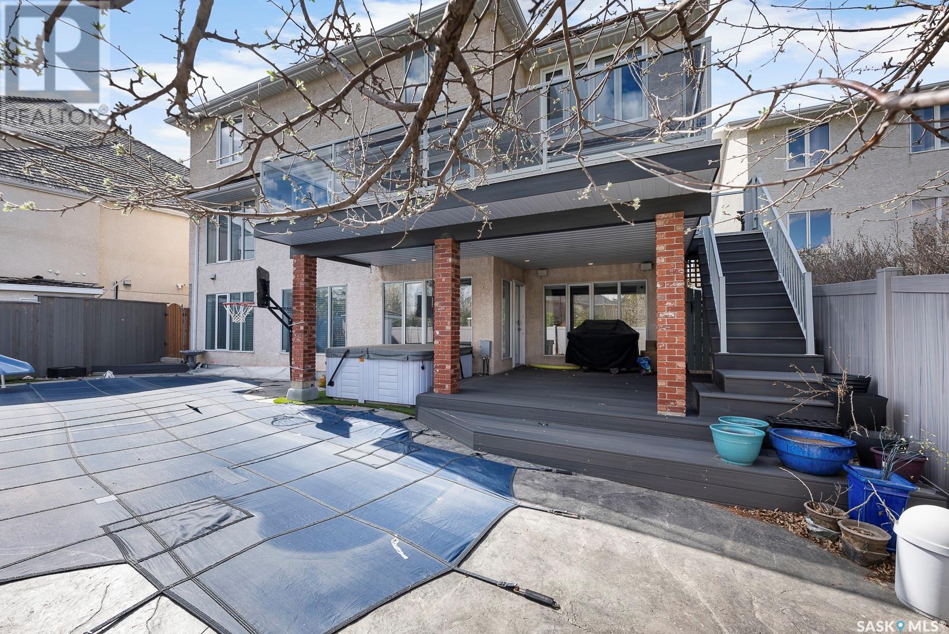5054 Wascana Vista Court Regina, Saskatchewan S4V 2S2
$1,148,000
Welcome to this stunning 2-story Walk-out home by Westmount Developments, nestled in the serene bay of Wascana View with a backdrop of lush greenery. This meticulously crafted residence boasts 2765 sqft plus an additional 1536 sqft on the walk-out level. Upon entry, you're greeted by a grand foyer adorned with an open ceiling and a dazzling crystal chandelier, leading seamlessly into the formal living and dining areas adorned with beautiful hardwood flooring. The open kitchen is a chef's dream, featuring white lacquer cabinets, granite countertops, glass-tiled backsplash, and ceramic flooring.The cozy family room offers a new gas fireplace and customized HunterDouglas automated shades, while the newer upper deck with glass railings offers a picturesque view of the green space and inviting heated pool.Ascending to the 2nd level, discover the spacious master bedroom with his and her walk-in closets, complemented by an executive ensuite boasting dual sinks, a jetted tub, and a FIAT steam shower. Two additional large bedrooms and a main bathroom with skylight and dual sinks complete this level.The lower walk-out level is an entertainer's paradise, featuring a recreation room with fireplace and a wet bar, with access to the hot tub and pool. A generous 4th bedroom, versatile den, and a beautifully landscaped backyard with composite wood deck and hot tub complete this exceptional home. Renovations abound, including a Cedar shake roof by Wheatland Roofing (2011), triple-pane windows on the main and 2nd floors (except DI & LR), HunterDouglas smart motorized blinds, new paint and upgraded carpet throughout (2020), 2 new fireplaces, a high-efficiency furnace (2020), and newly upgraded high-end vanities and toilets.Don't miss the opportunity to make this your dream home. Contact your agent to schedule a private showing today! (id:44479)
Property Details
| MLS® Number | SK970601 |
| Property Type | Single Family |
| Neigbourhood | Wascana View |
| Features | Cul-de-sac, Treed, Irregular Lot Size, Double Width Or More Driveway |
| Pool Type | Pool |
| Structure | Deck, Patio(s) |
Building
| Bathroom Total | 4 |
| Bedrooms Total | 4 |
| Appliances | Washer, Refrigerator, Dishwasher, Dryer, Microwave, Alarm System, Garburator, Oven - Built-in, Humidifier, Window Coverings, Garage Door Opener Remote(s), Hood Fan, Storage Shed |
| Architectural Style | 2 Level |
| Basement Development | Finished |
| Basement Features | Walk Out |
| Basement Type | Full (finished) |
| Constructed Date | 1991 |
| Cooling Type | Central Air Conditioning |
| Fire Protection | Alarm System |
| Fireplace Fuel | Gas |
| Fireplace Present | Yes |
| Fireplace Type | Conventional |
| Heating Fuel | Natural Gas |
| Stories Total | 2 |
| Size Interior | 2765 Sqft |
| Type | House |
Parking
| Attached Garage | |
| Parking Pad | |
| Parking Space(s) | 5 |
Land
| Acreage | No |
| Fence Type | Fence |
| Landscape Features | Lawn, Underground Sprinkler |
| Size Irregular | 6702.00 |
| Size Total | 6702 Sqft |
| Size Total Text | 6702 Sqft |
Rooms
| Level | Type | Length | Width | Dimensions |
|---|---|---|---|---|
| Second Level | Primary Bedroom | 11 ft ,2 in | 13 ft ,5 in | 11 ft ,2 in x 13 ft ,5 in |
| Second Level | 5pc Bathroom | Measurements not available | ||
| Second Level | Bedroom | 12 ft ,9 in | 10 ft ,2 in | 12 ft ,9 in x 10 ft ,2 in |
| Second Level | Bedroom | 12 ft ,2 in | 10 ft ,2 in | 12 ft ,2 in x 10 ft ,2 in |
| Second Level | 5pc Bathroom | Measurements not available | ||
| Basement | Other | 34 ft ,3 in | 17 ft ,2 in | 34 ft ,3 in x 17 ft ,2 in |
| Basement | Bedroom | 23 ft ,2 in | 11 ft ,2 in | 23 ft ,2 in x 11 ft ,2 in |
| Basement | Den | 16 ft ,9 in | 12 ft ,8 in | 16 ft ,9 in x 12 ft ,8 in |
| Basement | 4pc Bathroom | Measurements not available | ||
| Basement | Storage | Measurements not available | ||
| Basement | Utility Room | Measurements not available | ||
| Main Level | Foyer | 11 ft | 9 ft ,2 in | 11 ft x 9 ft ,2 in |
| Main Level | Living Room | 17 ft ,5 in | 12 ft | 17 ft ,5 in x 12 ft |
| Main Level | Dining Room | 15 ft ,7 in | 12 ft ,10 in | 15 ft ,7 in x 12 ft ,10 in |
| Main Level | Kitchen | 13 ft ,2 in | 12 ft ,1 in | 13 ft ,2 in x 12 ft ,1 in |
| Main Level | Dining Nook | 13 ft ,6 in | 10 ft ,1 in | 13 ft ,6 in x 10 ft ,1 in |
| Main Level | Family Room | 16 ft ,8 in | 13 ft ,6 in | 16 ft ,8 in x 13 ft ,6 in |
| Main Level | 2pc Bathroom | Measurements not available | ||
| Main Level | Laundry Room | 11 ft ,9 in | 7 ft ,1 in | 11 ft ,9 in x 7 ft ,1 in |
https://www.realtor.ca/real-estate/26955667/5054-wascana-vista-court-regina-wascana-view
Interested?
Contact us for more information
Jo Zhou Li
Salesperson
(306) 352-9696

2350 - 2nd Avenue
Regina, Saskatchewan S4R 1A6
(306) 791-7666
(306) 565-0088
https://remaxregina.ca/






























