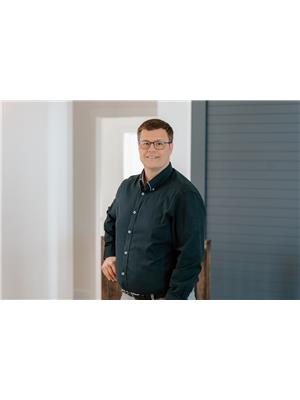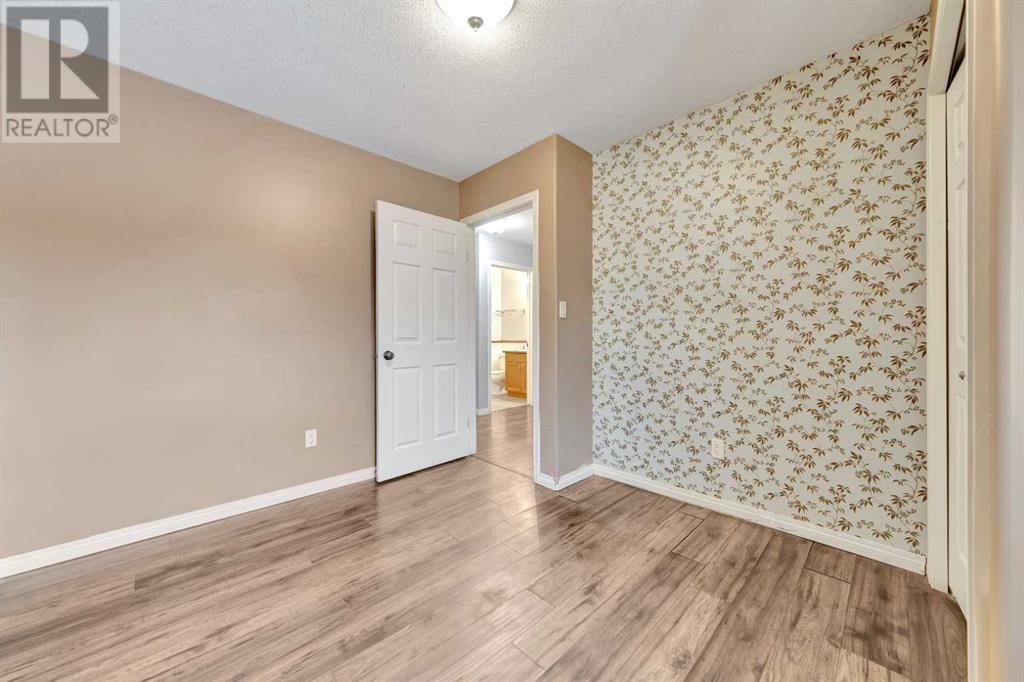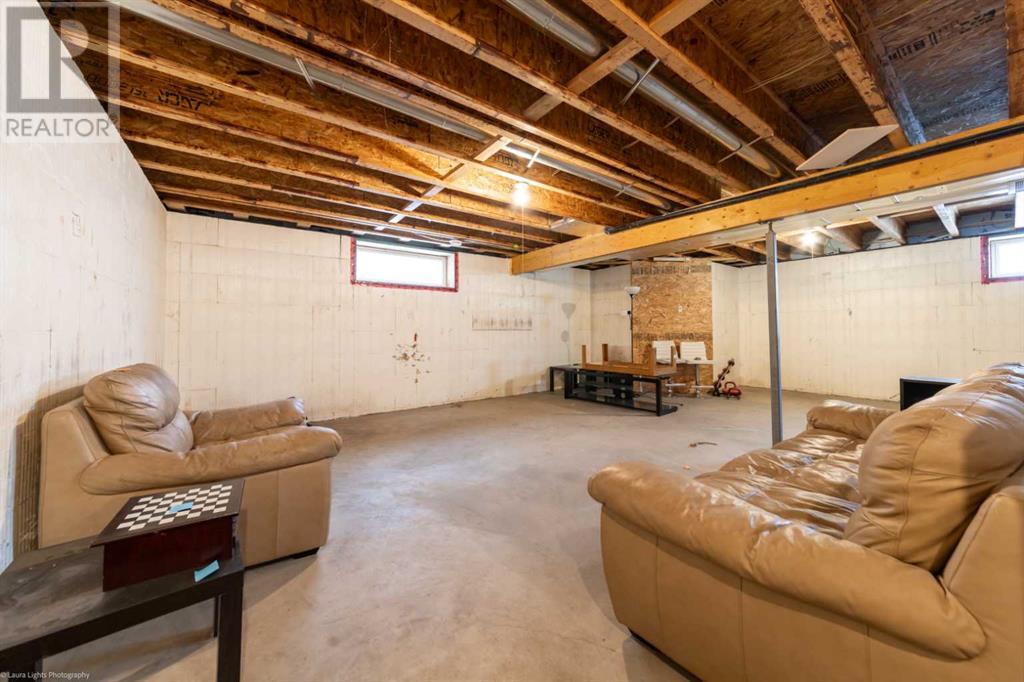505 Pine Avenue Maidstone, Saskatchewan S0M 1M0
$278,900
Lots of recent upgrades have been done to this 2008, 1204 sq ft bungalow, in Maidstone SK. This property features a spacious island kitchen that is open to the living room, with vaulted ceilings, and three bedrooms, two bathrooms on the main level. The basement is an easy to finish, energy efficient ICF foundation, with room for two additional bedrooms, bathroom and family room. You can relax on the South side deck with overhead pergola, or wake up to coffee on the North facing deck recently added to the home. Other improvements include Central AC, front and back decks, upgraded siding and evestroughing, new front entry door, landscaping, all appliances, and the garage heater. The school bus stops directly in front of this home for easy pick-up and drop off. Just move in and enjoy what this home has to offer! (id:44479)
Property Details
| MLS® Number | A2102173 |
| Property Type | Single Family |
| Features | Gas Bbq Hookup |
| Parking Space Total | 4 |
| Plan | 80b14692 |
| Structure | Deck |
Building
| Bathroom Total | 2 |
| Bedrooms Above Ground | 3 |
| Bedrooms Total | 3 |
| Appliances | Washer, Refrigerator, Dishwasher, Stove, Dryer, Microwave |
| Architectural Style | Bungalow |
| Basement Development | Unfinished |
| Basement Type | Full (unfinished) |
| Constructed Date | 2008 |
| Construction Material | Wood Frame |
| Construction Style Attachment | Detached |
| Cooling Type | Central Air Conditioning |
| Exterior Finish | Vinyl Siding |
| Flooring Type | Laminate, Vinyl |
| Foundation Type | See Remarks |
| Heating Fuel | Natural Gas |
| Heating Type | Forced Air |
| Stories Total | 1 |
| Size Interior | 1192 Sqft |
| Total Finished Area | 1192 Sqft |
| Type | House |
Parking
| Attached Garage | 2 |
| Gravel |
Land
| Acreage | No |
| Fence Type | Fence |
| Landscape Features | Lawn |
| Size Depth | 30.48 M |
| Size Frontage | 16.76 M |
| Size Irregular | 5500.00 |
| Size Total | 5500 Sqft|4,051 - 7,250 Sqft |
| Size Total Text | 5500 Sqft|4,051 - 7,250 Sqft |
| Zoning Description | R1 |
Rooms
| Level | Type | Length | Width | Dimensions |
|---|---|---|---|---|
| Main Level | Eat In Kitchen | 12.00 Ft x 17.00 Ft | ||
| Main Level | Living Room | 13.00 Ft x 15.00 Ft | ||
| Main Level | Primary Bedroom | 12.00 Ft x 12.00 Ft | ||
| Main Level | Bedroom | 10.00 Ft x 11.00 Ft | ||
| Main Level | Bedroom | 10.00 Ft x 11.00 Ft | ||
| Main Level | 4pc Bathroom | .00 Ft x .00 Ft | ||
| Main Level | 3pc Bathroom | .00 Ft x .00 Ft |
https://www.realtor.ca/real-estate/26424628/505-pine-avenue-maidstone
Interested?
Contact us for more information

Michael Dewing
Associate Broker
www.michaeldewing.ca/
www.facebook.com/LloydminsterMidwestGroup

5726 - 44 Street
Lloydminster, Alberta T9V 0B6
(780) 808-2700
(780) 808-2715
realestatelloydminster.com/





































