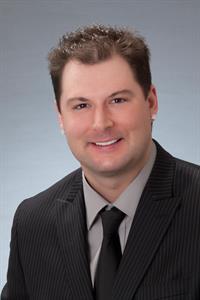Email: frazer.will@willrealtysk.ca / Call: (306) 548-2101
504 10th Street Weyburn, Saskatchewan S4H 1H6
3 Bedroom
2 Bathroom
1696 sqft
Bungalow
Forced Air
Lawn, Garden Area
$189,900
Opportunity! Upon entry is a large living room with a fireplace. Going down the hall is a 4pc bath and 3 bedrooms. There is a kitchen area that steps down to another living room space. Downstairs is a den, rec room, laundry and 3pc bath. 1 car detached garage that also has room for extra storage. The backyard is fully fenced and is of good size with a garden area and fireplace wood storage rack. Mature trees line the property. (id:44479)
Property Details
| MLS® Number | SK010593 |
| Property Type | Single Family |
| Features | Treed, Rectangular |
| Structure | Patio(s) |
Building
| Bathroom Total | 2 |
| Bedrooms Total | 3 |
| Architectural Style | Bungalow |
| Basement Development | Finished |
| Basement Type | Full (finished) |
| Constructed Date | 1957 |
| Heating Fuel | Natural Gas |
| Heating Type | Forced Air |
| Stories Total | 1 |
| Size Interior | 1696 Sqft |
| Type | House |
Parking
| Detached Garage | |
| Gravel | |
| Parking Space(s) | 4 |
Land
| Acreage | No |
| Landscape Features | Lawn, Garden Area |
| Size Irregular | 9375.00 |
| Size Total | 9375 Sqft |
| Size Total Text | 9375 Sqft |
Rooms
| Level | Type | Length | Width | Dimensions |
|---|---|---|---|---|
| Basement | Other | x x x | ||
| Basement | Den | x x x | ||
| Basement | Other | x x x | ||
| Basement | 3pc Bathroom | x x x | ||
| Main Level | Living Room | 15 ft ,8 in | 23 ft ,6 in | 15 ft ,8 in x 23 ft ,6 in |
| Main Level | Dining Room | 11 ft ,11 in | 7 ft ,6 in | 11 ft ,11 in x 7 ft ,6 in |
| Main Level | Kitchen | 10 ft ,11 in | 11 ft ,7 in | 10 ft ,11 in x 11 ft ,7 in |
| Main Level | Living Room | 15 ft ,11 in | 22 ft ,5 in | 15 ft ,11 in x 22 ft ,5 in |
| Main Level | 4pc Bathroom | 9 ft ,5 in | 8 ft | 9 ft ,5 in x 8 ft |
| Main Level | Bedroom | 9 ft ,8 in | 10 ft ,6 in | 9 ft ,8 in x 10 ft ,6 in |
| Main Level | Bedroom | 11 ft | 15 ft ,3 in | 11 ft x 15 ft ,3 in |
| Main Level | Bedroom | 10 ft ,5 in | 11 ft ,6 in | 10 ft ,5 in x 11 ft ,6 in |
| Main Level | Laundry Room | 4 ft ,10 in | 3 ft ,11 in | 4 ft ,10 in x 3 ft ,11 in |
https://www.realtor.ca/real-estate/28514807/504-10th-street-weyburn
Interested?
Contact us for more information

Paul Kutarna
Salesperson

Sutton Group - Results Realty
3904 B Gordon Road
Regina, Saskatchewan S4S 6Y3
3904 B Gordon Road
Regina, Saskatchewan S4S 6Y3
(306) 585-1955
(306) 584-1077




















































