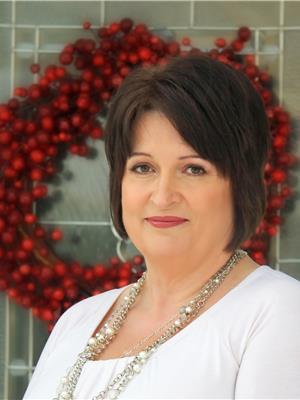500 2nd Avenue Se Swift Current, Saskatchewan S9H 3J8
$279,000
Situated on a corner lot with sought-after eastern exposure, this 1,092 sq ft move-in ready home offers fantastic value and a solid build. With 3 bedrooms and 2 bathrooms spread across three levels, it’s perfect for first-time buyers or a growing family. The main floor features a bright east-facing living room, a galley-style kitchen with adjoining dining area, and a convenient 2-piece powder room. Garden doors lead to an oversized back deck and a mature, private yard—ideal for relaxing or entertaining. Upstairs, you’ll find all three bedrooms and a recently updated 4-piece bathroom. The lower level includes a sunny family room with large windows, a den, and a laundry/utility area. A paved alley leads to the 20’ x 24’ double garage, with a long driveway providing ample off-street parking. Updates include exterior stucco, PVC windows, interior trims and doors, exterior doors, shingles (2018), updated bathroom flooring, vanity, tile tub surround, shower doors (2020) and high-efficiency furnace (Feb/25). Located on the south side of Swift Current, you’ll enjoy close proximity to Plewis Inclusive Park, Co-op grocery and gas, Fairview School, the Outdoor Pool, S3 Arenas, and Chinook Golf Course. (id:44479)
Property Details
| MLS® Number | SK001881 |
| Property Type | Single Family |
| Neigbourhood | South East SC |
| Features | Treed, Corner Site, Rectangular, Sump Pump |
| Structure | Patio(s) |
Building
| Bathroom Total | 2 |
| Bedrooms Total | 3 |
| Appliances | Washer, Refrigerator, Dishwasher, Dryer, Garburator, Window Coverings, Garage Door Opener Remote(s), Hood Fan, Storage Shed, Stove |
| Basement Development | Finished |
| Basement Type | Full (finished) |
| Constructed Date | 1967 |
| Construction Style Split Level | Split Level |
| Cooling Type | Central Air Conditioning |
| Heating Fuel | Natural Gas |
| Heating Type | Forced Air |
| Size Interior | 1092 Sqft |
| Type | House |
Parking
| Detached Garage | |
| R V | |
| Parking Space(s) | 6 |
Land
| Acreage | No |
| Fence Type | Fence |
| Landscape Features | Lawn, Underground Sprinkler, Garden Area |
| Size Frontage | 59 Ft ,6 In |
| Size Irregular | 5961.00 |
| Size Total | 5961 Sqft |
| Size Total Text | 5961 Sqft |
Rooms
| Level | Type | Length | Width | Dimensions |
|---|---|---|---|---|
| Second Level | Primary Bedroom | 11'7 x 11'5 | ||
| Second Level | Bedroom | 8'3 x 9'11 | ||
| Second Level | 4pc Bathroom | 11'5 x 4'10 | ||
| Second Level | Bedroom | 13'6 x 8'3 | ||
| Basement | Family Room | 18'9 x 12'11 | ||
| Basement | Laundry Room | 18'10 x 7'8 | ||
| Basement | Den | 8'4 x 7'11 | ||
| Main Level | Kitchen | 8'10 x 8'02 | ||
| Main Level | Dining Room | 12'9 x 12'10 | ||
| Main Level | Living Room | 15'5 x 11'11 | ||
| Main Level | 4pc Bathroom | 4'11 x 4'4 |
https://www.realtor.ca/real-estate/28126783/500-2nd-avenue-se-swift-current-south-east-sc
Interested?
Contact us for more information

Alda Spanier
Salesperson
(306) 773-0859
https://aldaspanier.remax.ca/

236 1st Ave Nw
Swift Current, Saskatchewan S9H 0M9
(306) 778-3933
(306) 773-0859
https://remaxofswiftcurrent.com/









































